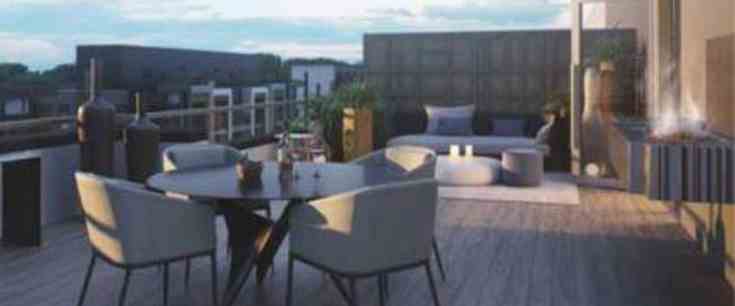
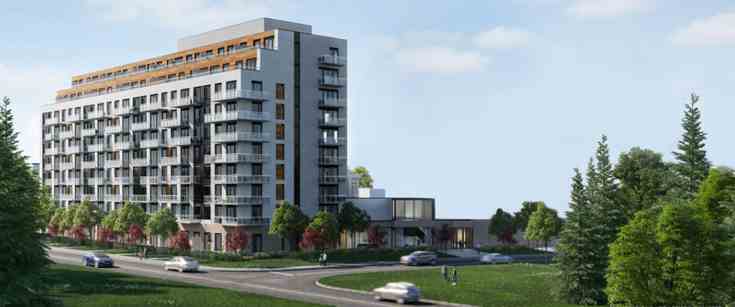
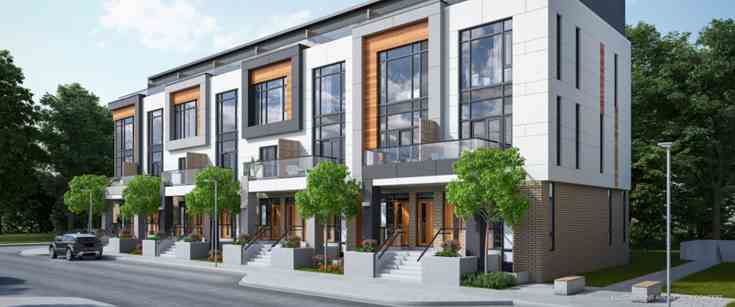

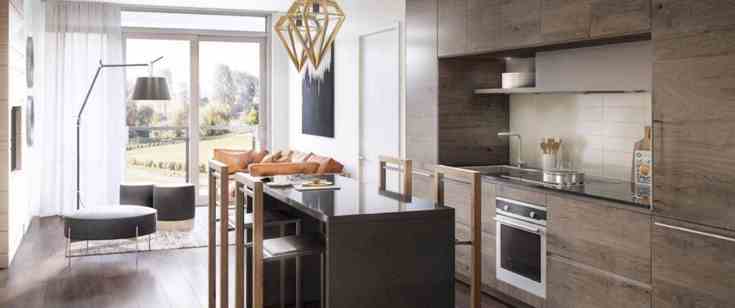


Elgin East is a new condo and townhouse development by Sequoia Grove Homes currently in preconstruction at 1000 Elgin Mills Road East, Richmond Hill.
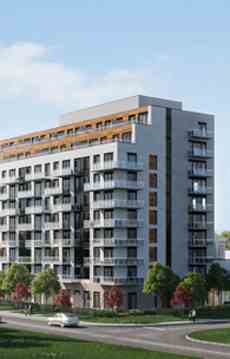
The collection of boutique townhomes and condominiums at 1000 Elgin represent a vision for modern living. Thoughtfully-planned layouts maximize storage, with integrated cabinetry, gourmet kitchens, and forward-thinking design. Here, residents will discover the true meaning of urban attitude – the comforts of a modern lifestyle with the convenience of a prime urban address.

Bayview and Elgin Mills. A collection of boutique townhomes and condominiums designed for Urban Contemporary living. Welcome to Richmond Hill's prestigious new enclave.
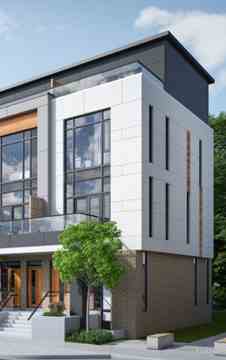
| Project Name: | Elgin East |
| Builders: | Sequoia Grove Homes |
| Project Status: | Pre-Construction |
| Approx Occupancy Date: | 2021 |
| Address: | 1000 Elgin Mills Road East Richmond Hill, ON L4S 1M4 |
| Number Of Buildings: | 1 |
| City: | Richmond Hill |
| Main Intersection: | Elgin Mills Rd East & Bayview Ave |
| Area: | York |
| Municipality: | Richmond Hill |
| Neighborhood: | Rural Richmond Hill |
| Architect: | Quadrangle Architects Ltd. |
| Interior Designers: | U31 |
| Development Type: | Low Rise Condo |
| Development Style: | Condo |
| Building Size: | 8 |
| Unit Size: | From 566 SqFt to 1798 SqFt |
| Number Of Units: | 287 |
| Nearby Parks: | Eyer Homeslead Park, LEno Park, Headwaters Community Park |


