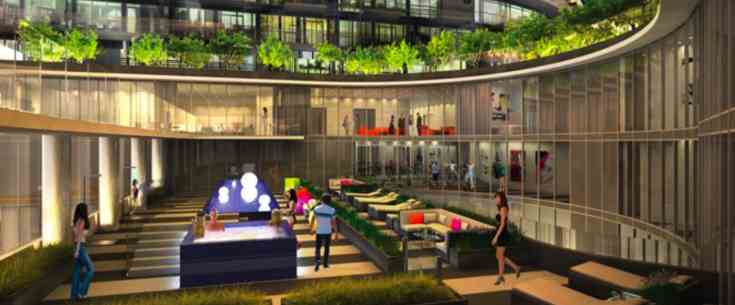



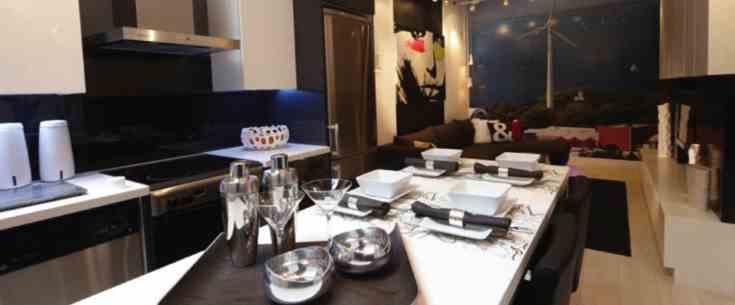
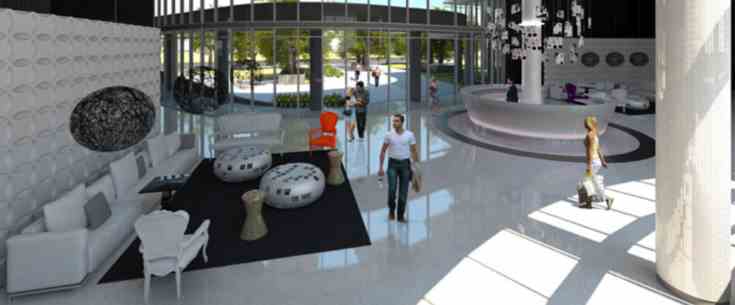


Change your view on downtown living… Introducing Liberty Central by the Lake – the newest residential development by CanAlfa, the minds behind Liberty Village’s master planned residential community.
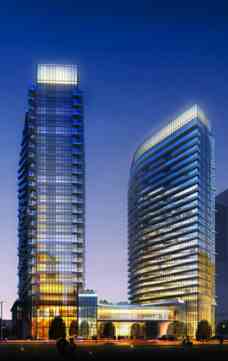
With a lushly landscaped entrance, Liberty Central by the Lake’s lobby takes full advantage of the curvaceous nature of the podium, and with its translucency, brings the outside in. Beautifully modern and spacious, the two-storey lobby has an air of being both a destination and an access point. The feeling of being “central”, and in the midst of the “scene”, comes alive here. Accented through contemporary art and modern furniture this is the hub of Liberty Central’s arrivals and departures

INTERIOR DETAILS
Principal rooms on floors 2-24 feature approximately 9’ ceiling heights, approximately 9’6” ceiling heights on the penthouse level
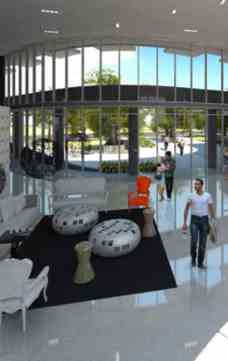
| Project Name: | Liberty Central |
| Builders: | CanAlfa Group |
| Project Status: | Completed |
| Approx Occupancy Date: | Summer 2015 |
| Address: | 14 Strachan Ave, Toronto, Ontario |
| Number Of Buildings: | 1 |
| City: | Toronto |
| Main Intersection: | King St West & Bathurst St |
| Area: | Toronto |
| Municipality: | Toronto C01 |
| Neighborhood: | Niagara |
| Architect: | IBI Group |
| Interior Designers: | Studio 8 Design |
| Development Type: | High Rise Condo |
| Development Style: | Condo |
| Building Size: | 25 |
| Number Of Units: | 386 |
| Ceiling Height: | From 9'0" to 9'6" |
| Nearby Parks: | Garrison Common , Liberty Square Park , Massey-Harris Park , Old Fort York , and The Gore |
| Public Transport: | Exhibition Go Station, TTC street cars |
CanAlfa Group
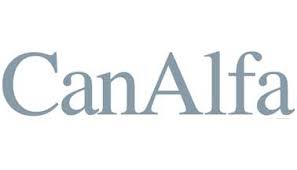
CanAlfa Group is perceptibly one of the notorious virtuoso condominium designers across the Southern Ontario region, raising beautiful city towers featuring glamorous design, up-to-the-minute features, and contemporary layouts. The terrific condos devised by CanAlfa Group include Liberty Central Condominium at 51 East Liberty Street; Liberty on the Park Condominiums at 69 Lynn Williams Street; Bliss Condominiums and Town Houses at 80 Lynn Williams Street; Liberty Place Condominium at 150 East Liberty Street; and the Liberty Towers Condominium situated at 59 East Liberty Street. CanAlfa Group's buildings are centered in a prime downtown Toronto location just minutes from the water's edge and designed to take full advantage of the breathtaking lake vistas to the south, the verdant parkland to the west and the world-renowned cityscape featuring the CN Tower to the east.


