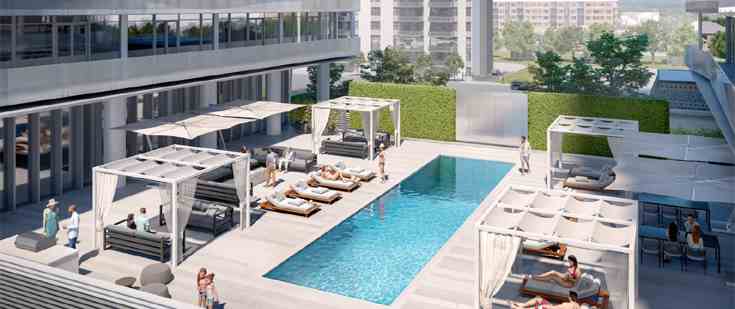
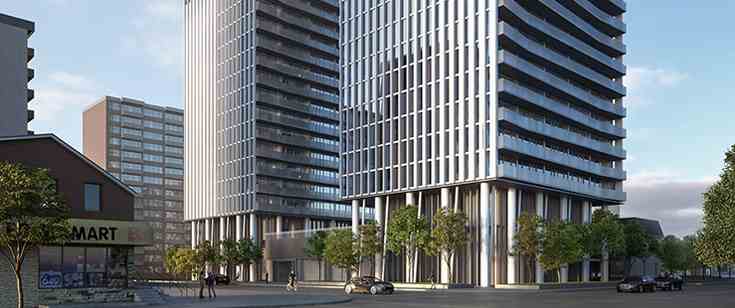
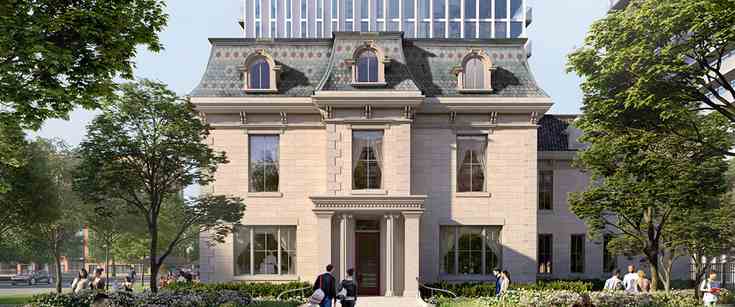
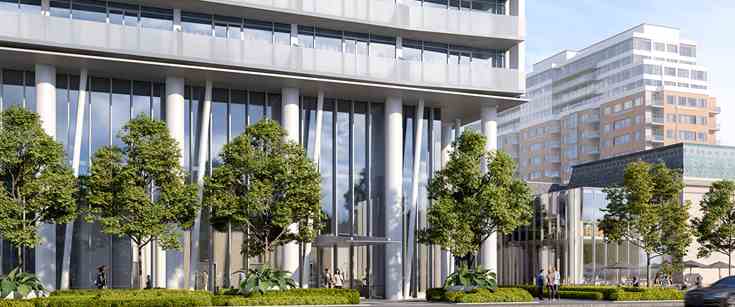


Lamb Development Corporation acquired the old CHCH Television site in Hamilton. Just shy of one acre downtown. The proposed development will be called Television City.
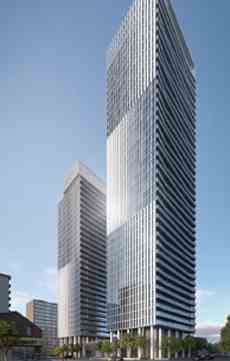
- European styled modern kitchen cabinetry.
- 9’ ceilings or higher.
- Exotic pre-finished hardwood floors throughout.
- Loft style exposed concrete features.
- Double thick stone kitchen and vanity counters.
- Minimum 6’ deep balconies ideal for maximum outdoor enjoyment.
- High designed hallways, elevator lobbies, and entrance lobby.
- Exceptionally designed bespoke facilities.
- Gas BBQ nozzles on all balconies.
- Spa quality bathroom finishes.
- Natural gas cooktop and built-in oven.
- Spectacular modern architecture.
Kitchen:
- Custom designed European style kitchen cabinetry with island in a selection of door finishes.
- Stone surface counter top.
- Glass or stone tile backsplash.
- Single lever deck mounted faucet set.
- Stainless steel appliances- Energy Star Frost Free refrigerator, gas cook top, and electric built-in oven. Sub penthouse and penthouses has different appliance package.
- Energy star dishwasher, and micro-oven.

Television City Condos is a condo development by Lamb Development Corporation and Movengo Corporation located at 163 Jackson Street West, Hamilton. It is closed to Hamilton Go Centre. There are many attractions around Television City Condos like Chedoke Municipal Golf Club, Dundas Peak, Gore Park Fountain, Hamilton Waterfront and Hamilton Waterfront Trail.
Hamilton’s Waterfront Trail meanders along the shoreline of Hamilton Harbour from Bayfront Park to the nature sanctuary at Cootes Paradise. The shoreline was naturally restored with a selection of native plants giving residents a chance to be close to nature. This multi-use path that accommodates walking, cycling and wheelchairs make the trail enjoyable to all.
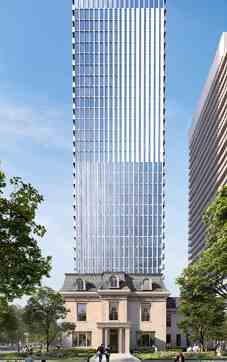
| Project Name: | Television City |
| Builders: | Lamb Development Corp. & Movengo Corporation |
| Project Status: | Pre-Construction |
| Address: | 163 Jackson St W Hamilton, ON L8P 1L8 |
| Number Of Buildings: | 2 |
| City: | Hamilton |
| Main Intersection: | Main St West & Queen St South |
| Area: | Hamilton |
| Municipality: | Hamilton |
| Neighborhood: | Durand |
| Architect: | architectsAlliance |
| Interior Designers: | U31 |
| Development Type: | High Rise Condo |
| Development Style: | Condo |
| Building Size: | 40 |
| Unit Size: | From 369 SqFt Up to 2028 SqFt |
| Number Of Units: | 618 |
| Ceiling Height: | Up to 9'0" |
| Nearby Parks: | Sam Lawrence Park, Hamilton Waterfront Trail, Bayfront Park |
| Public Transport: | Hamilton Transit |
Lamb Development Corp.

Lamb Development Corp. (LDC) was founded in 2001 by Toronto’s top condominium broker Brad J. Lamb to directly participate in the development of stylish, urban condominium projects. At that time, with over 13 years of experience in consulting, marketing, and the selling of more than 100 of Toronto’s most innovative and exciting projects, Mr. Lamb wanted to bring something different to the development world. Since then, he has done just that; developing over 17 completed projects, along with 4 projects under construction. An additional 8 projects incorporating 2,600 units are in development. Lamb Development Corp. has become one of the country’s busiest development companies, with each project pioneering up-and-coming locations and delivering a stylish, urban solution to each property. Completed projects in Toronto are some of the hippest, most contemporary buildings in the city. They include gläs, Parc, Worklofts, Flatiron Lofts, The King East, Theatre Park, King Charlotte and The Brant Park.
Movengo Corporation

Coming Soon...


