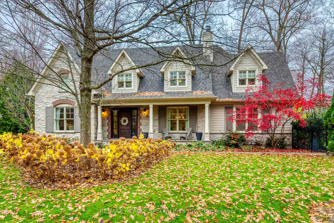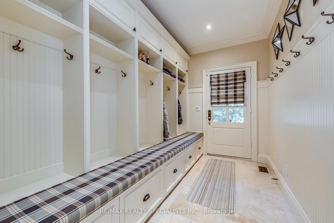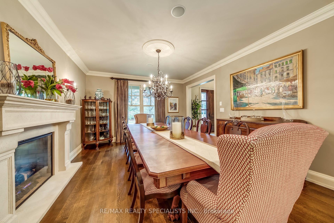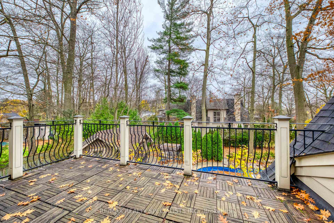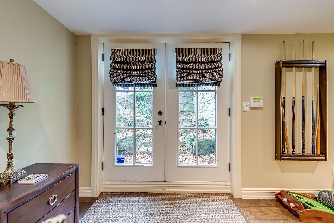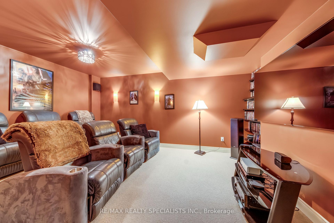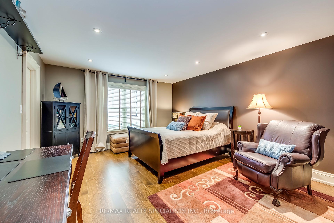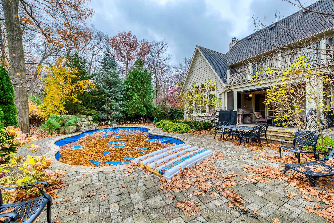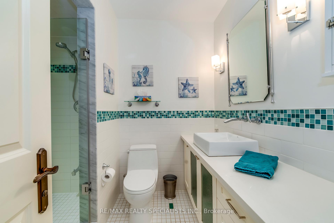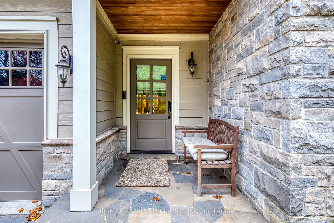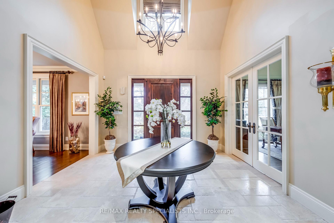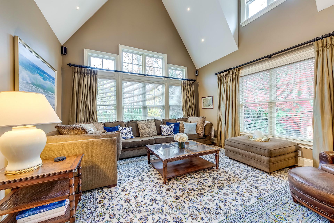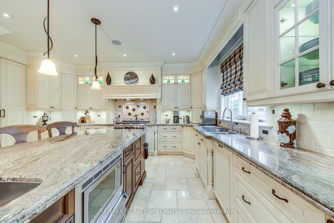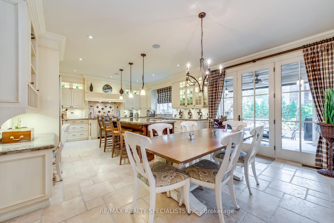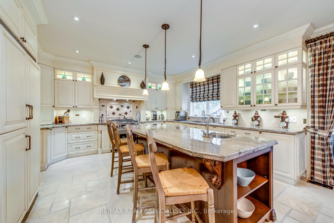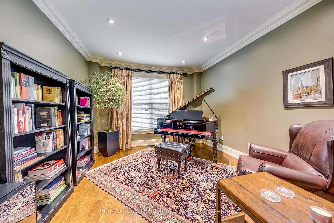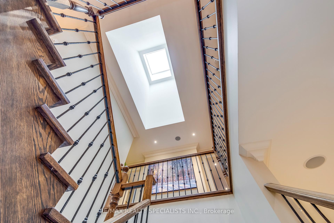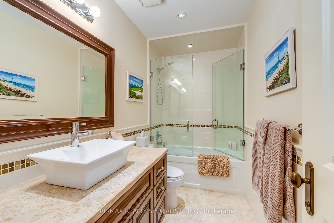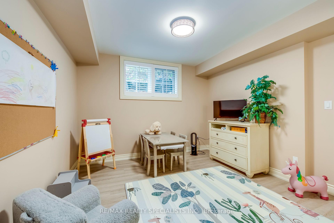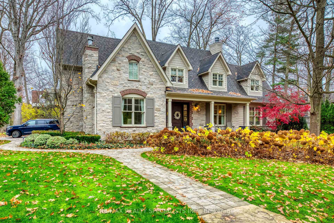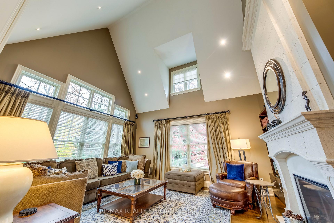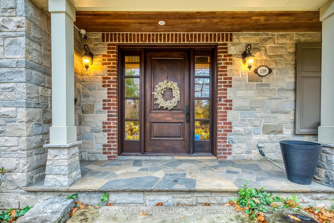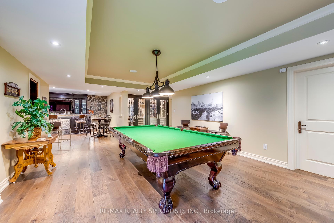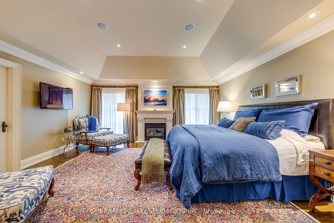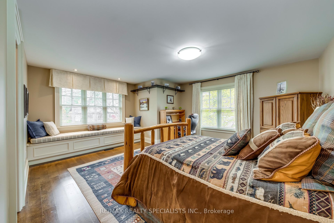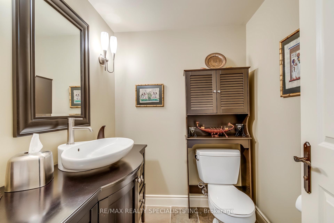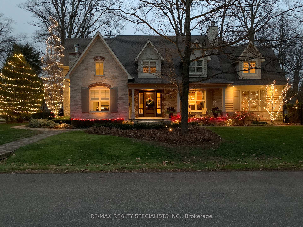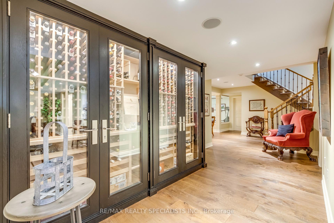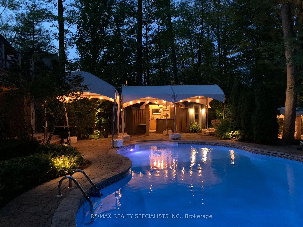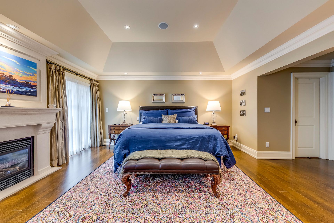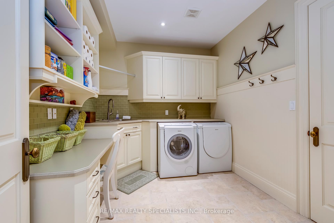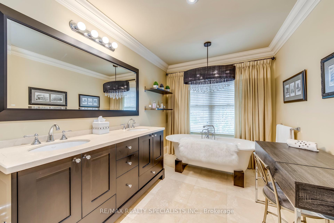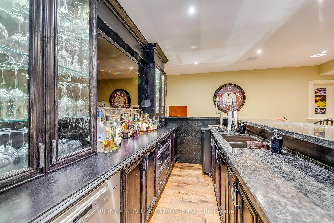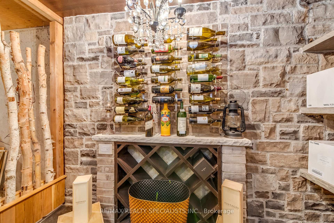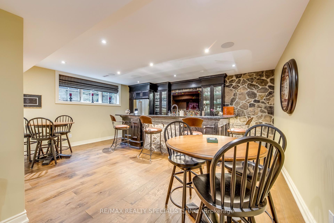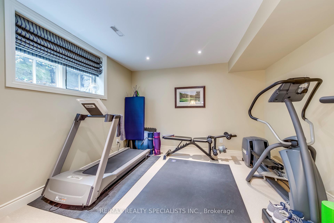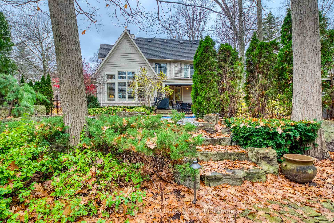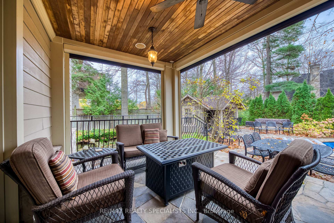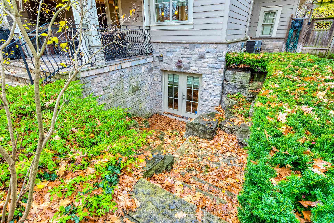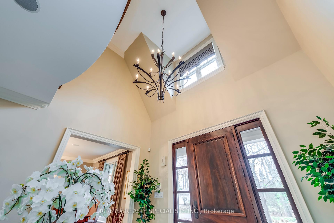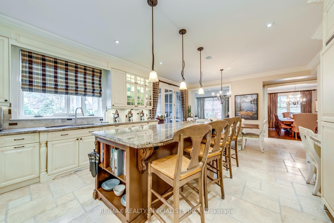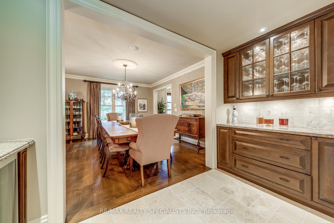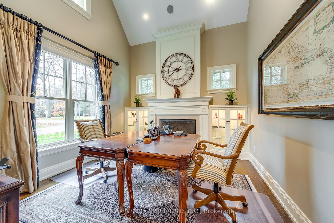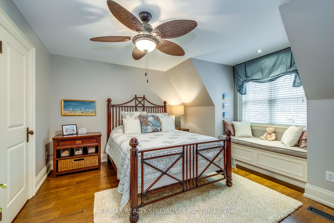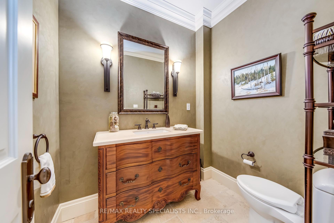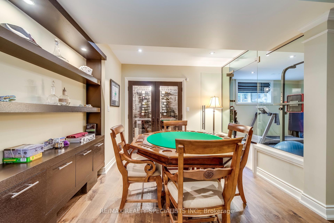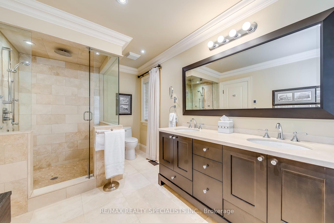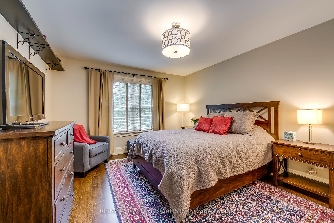
$4,990,000
Available - For Sale
Listing ID: W11996876
1199 Whiteoaks Aven , Mississauga, L5J 3B6, Peel
| Nestled in the prestigious Whiteoaks of Jalna, this custom-built home offers over 7,400 sq ft of meticulously designed living space with exquisite solid wood finishes throughout. Warm and inviting, this stunning residence is perfect for a busy family, offering five spacious bedrooms on the second floor, each with walk-in closets. The master suite features a cozy fireplace, a walk-out to a private deck, his-and-her closets, and a 5pc ensuite. The gourmet kitchen boasts top-of-the-line appliances, breakfast area and a massive pantry. A large, functional mudroom and laundry room provide ample storage and convenience for everyday living. The home also includes a three-car tandem garage offers plenty of space for vehicles and additional storage. The backyard is a private oasis with a beautifully treed lot, an inground saltwater pool with waterfall, cabana with 2pc, screened patio area, hot tub, and fire pit. The fully finished basement is designed for entertainment and functionality. It features a pub-style bar, a billiards area with a pool table, a theater room, a gym, a nanny suite, walkout to patio and a built in climate-controlled wine fridge capable of storing 900 bottles. House includes a built in speaker system throughout and other upgrades, this exceptional home seamlessly blends luxury, comfort , and practicality, making it the perfect place for your family to create lasting memories. |
| Price | $4,990,000 |
| Taxes: | $22296.00 |
| Occupancy: | Owner |
| Address: | 1199 Whiteoaks Aven , Mississauga, L5J 3B6, Peel |
| Lot Size: | 86.43 x 182.46 (Feet) |
| Directions/Cross Streets: | Lorne Park Rd/ Birchwood Dr |
| Rooms: | 10 |
| Rooms +: | 4 |
| Bedrooms: | 5 |
| Bedrooms +: | 1 |
| Kitchens: | 1 |
| Family Room: | T |
| Basement: | Finished |
| Level/Floor | Room | Length(ft) | Width(ft) | Descriptions | |
| Room 1 | Main | Living Ro | 13.81 | 12.23 | Fireplace, Hardwood Floor, Overlooks Frontyard |
| Room 2 | Main | Dining Ro | 15.84 | 13.68 | Hardwood Floor, Fireplace, Formal Rm |
| Room 3 | Main | Kitchen | 24.17 | 15.84 | W/O To Patio, Pantry, Breakfast Area |
| Room 4 | Main | Family Ro | 19.09 | 16.5 | Overlooks Backyard, Fireplace, Vaulted Ceiling(s) |
| Room 5 | Main | Study | 12.76 | 12.07 | Hardwood Floor, Pot Lights, Picture Window |
| Room 6 | Second | Primary B | 17.15 | 16.01 | His and Hers Closets, 5 Pc Ensuite, W/O To Balcony |
| Room 7 | Second | Bedroom 2 | 15.06 | 13.48 | Walk-In Closet(s), Semi Ensuite, Hardwood Floor |
| Room 8 | Second | Bedroom 3 | 17.74 | 15.15 | Walk-In Closet(s), Semi Ensuite, Hardwood Floor |
| Room 9 | Second | Bedroom 4 | 14.66 | 12.07 | Overlooks Frontyard, Hardwood Floor, Walk-In Closet(s) |
| Room 10 | Second | Bedroom 5 | 13.84 | 13.68 | Overlooks Frontyard, Hardwood Floor, Walk-In Closet(s) |
| Room 11 | Lower | Recreatio | 28.37 | 15.42 | B/I Bar, W/O To Yard, 2 Pc Bath |
| Room 12 | Lower | Bedroom | 12.33 | 11.68 | 3 Pc Bath, Pot Lights, Walk-In Closet(s) |
| Washroom Type | No. of Pieces | Level |
| Washroom Type 1 | 2 | Main |
| Washroom Type 2 | 5 | 2nd |
| Washroom Type 3 | 4 | 2nd |
| Washroom Type 4 | 2 | Lower |
| Washroom Type 5 | 3 | Lower |
| Washroom Type 6 | 2 | Main |
| Washroom Type 7 | 5 | Second |
| Washroom Type 8 | 4 | Second |
| Washroom Type 9 | 2 | Lower |
| Washroom Type 10 | 3 | Lower |
| Total Area: | 0.00 |
| Property Type: | Detached |
| Style: | 2-Storey |
| Exterior: | Brick, Stone |
| Garage Type: | Built-In |
| (Parking/)Drive: | Private |
| Drive Parking Spaces: | 6 |
| Park #1 | |
| Parking Type: | Private |
| Park #2 | |
| Parking Type: | Private |
| Pool: | Inground |
| Other Structures: | Garden Shed |
| Approximatly Square Footage: | 3500-5000 |
| Property Features: | Fenced Yard, Library, Park, School, Wooded/Treed |
| CAC Included: | N |
| Water Included: | N |
| Cabel TV Included: | N |
| Common Elements Included: | N |
| Heat Included: | N |
| Parking Included: | N |
| Condo Tax Included: | N |
| Building Insurance Included: | N |
| Fireplace/Stove: | Y |
| Heat Source: | Gas |
| Heat Type: | Forced Air |
| Central Air Conditioning: | Central Air |
| Central Vac: | N |
| Laundry Level: | Syste |
| Ensuite Laundry: | F |
| Sewers: | Sewer |
Schools
5 public & 7 Catholic schools serve this home. Of these, 9 have catchments. There are 3 private schools nearby.
Parks & Rec
8 tennis courts, 6 ball diamonds and 11 other facilities are within a 20 min walk of this home.
Transit
Street transit stop less than a 8 min walk away. Rail transit stop less than 2 km away.
$
%
Years
$12,312.37
This calculator is for demonstration purposes only. Always consult a professional
financial advisor before making personal financial decisions.
| Although the information displayed is believed to be accurate, no warranties or representations are made of any kind. |
| RE/MAX REALTY SPECIALISTS INC. |
|
|

The Bhangoo Group
ReSale & PreSale
Bus:
905-783-1000
| Book Showing | Email a Friend |
Jump To:
At a Glance:
| Type: | Freehold - Detached |
| Area: | Peel |
| Municipality: | Mississauga |
| Neighbourhood: | Lorne Park |
| Style: | 2-Storey |
| Lot Size: | 86.43 x 182.46(Feet) |
| Tax: | $22,296 |
| Beds: | 5+1 |
| Baths: | 6 |
| Fireplace: | Y |
| Pool: | Inground |
Locatin Map:
Payment Calculator:
