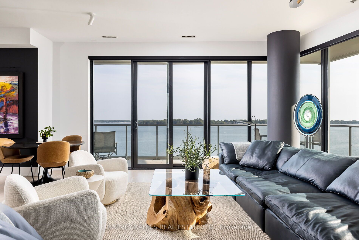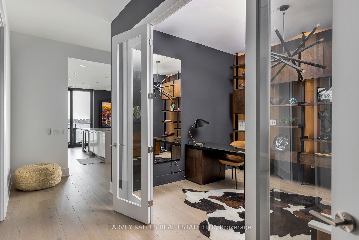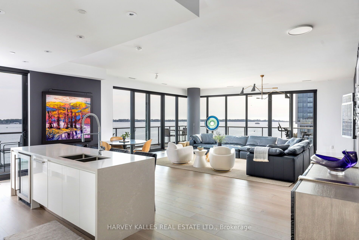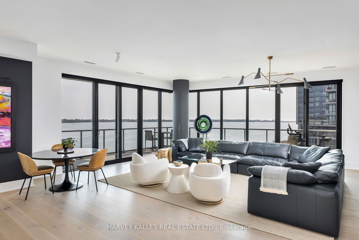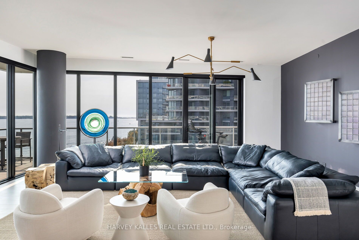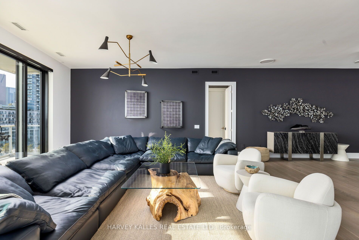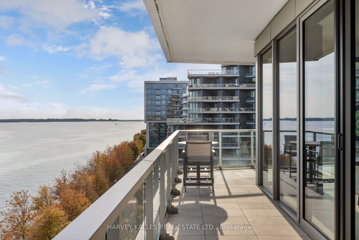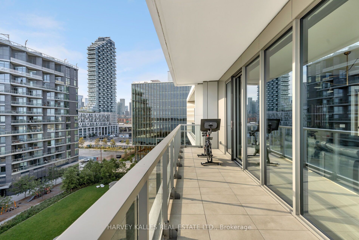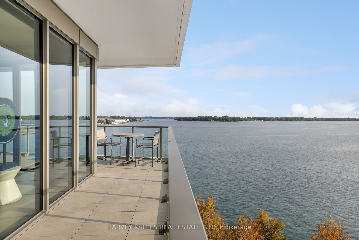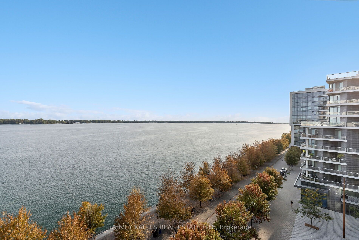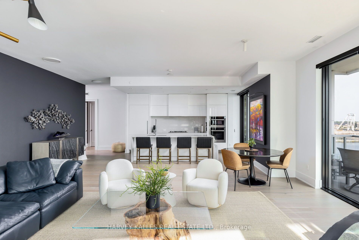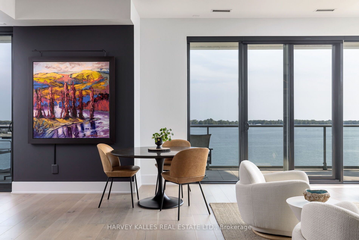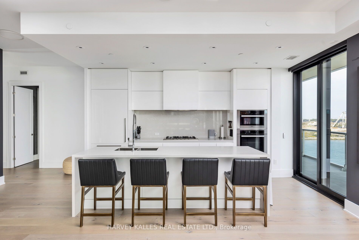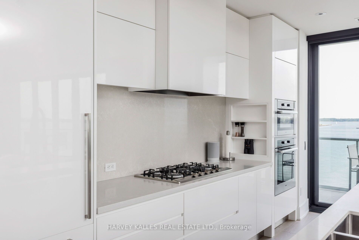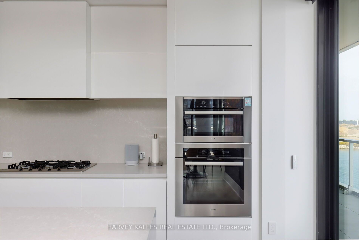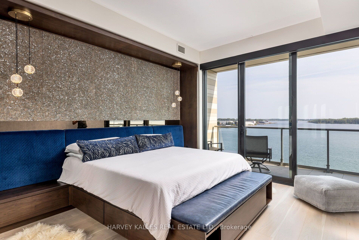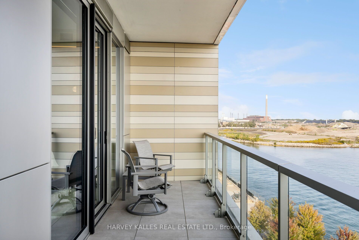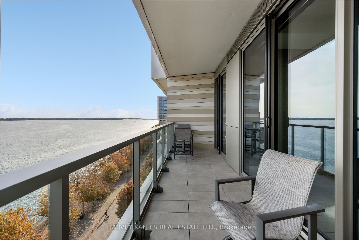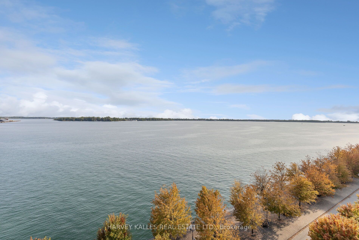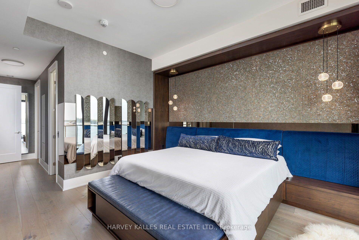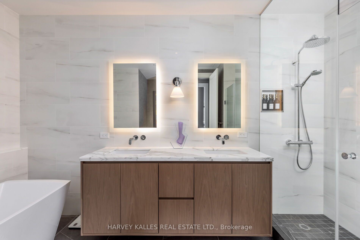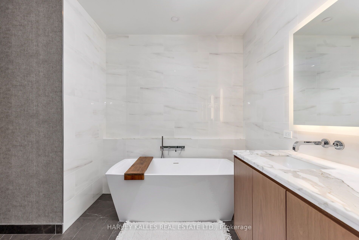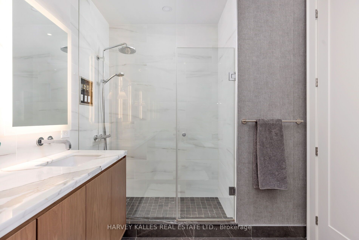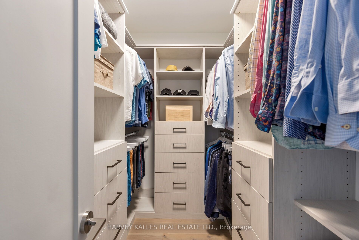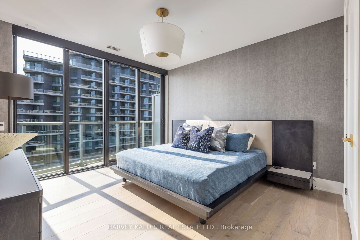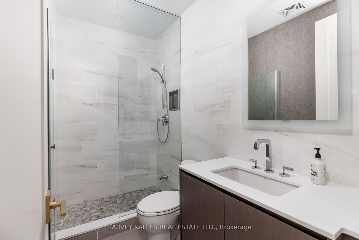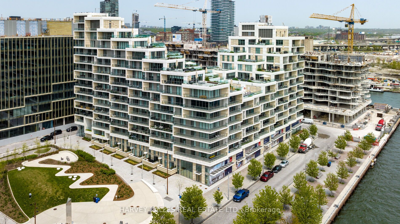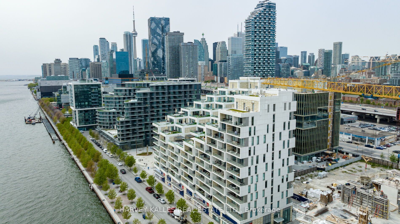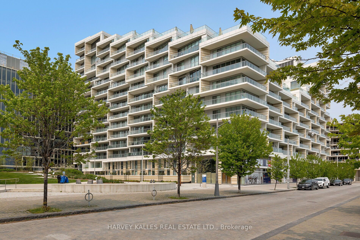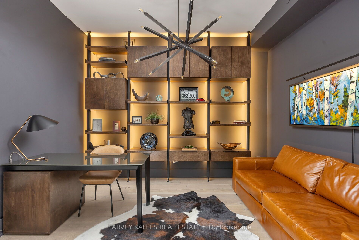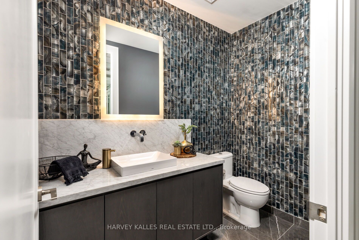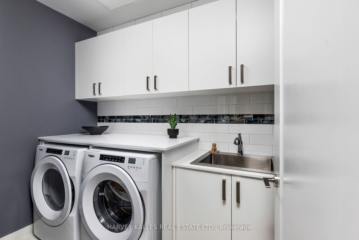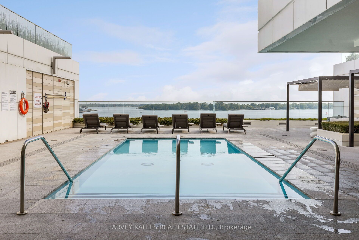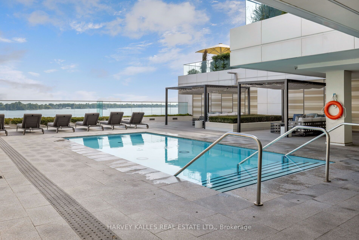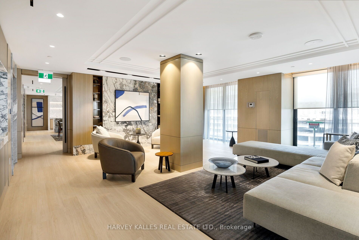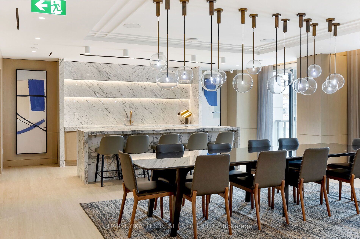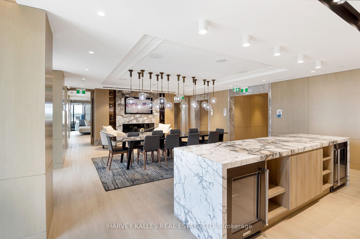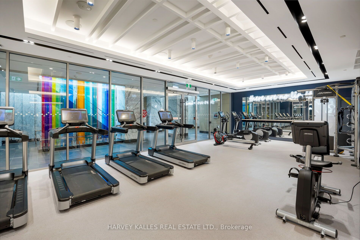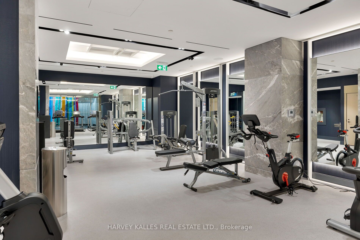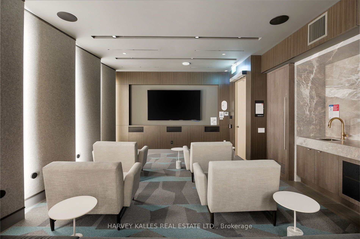$3,350,000
Available - For Sale
Listing ID: C9358676
118 Merchants' Wharf , Unit 706, Toronto, M5A 0L3, Ontario
| Welcome to Unit 706 at the Aquabella by Tridel - this beautiful condo oasis with breathtaking views over Lake Ontario is complemented by meticulously curated and upgraded finishes that define luxury living by the waterfront. This south-west facing suite has two bedrooms plus a den, with three bathrooms, and spans approx. 2190 sqft of open concept living space plus three separate balconies. The kitchen boasts integrated Miele appliances with an upgraded extended kitchen island with premium gas stove and wine fridge. Other improvements to the unit include: an upgraded laundry room with cabinetry and backsplash, custom closets by Design throughout, flat panel high-gloss white perimeter kitchen cabinets, remote controlled electronic blinds in each room, and electrical outlet locations, heated floors in all bathrooms, upgraded 8" flooring throughout, upgraded Miele oven & Miele microwave, and main ensuite tub faucet. Amazing hotel-like amenities, which include: 24 hr. concierge, gym - located on p1, saunas, theatre room, party room located on floor 7, outdoor pool & terrace - also located on floor 7, steps away from the front door. |
| Extras: Aquabella is seconds away from the Waterfront Innovation Centre, Sugar Beach, Ferry to Toronto Island, Distillery District, Scotiabank Arena, Rogers Centre, and Downtown Core. Soon-to-enjoy Villiers Island & Marche Leo's grocer next door! |
| Price | $3,350,000 |
| Taxes: | $17252.77 |
| Maintenance Fee: | 2057.89 |
| Address: | 118 Merchants' Wharf , Unit 706, Toronto, M5A 0L3, Ontario |
| Province/State: | Ontario |
| Condo Corporation No | TSCC |
| Level | 7 |
| Unit No | 6 |
| Locker No | 2829 |
| Directions/Cross Streets: | Queens Quay E/Lower Sherbourne |
| Rooms: | 7 |
| Bedrooms: | 2 |
| Bedrooms +: | 1 |
| Kitchens: | 1 |
| Family Room: | N |
| Basement: | None |
| Approximatly Age: | 0-5 |
| Property Type: | Condo Apt |
| Style: | Apartment |
| Exterior: | Concrete |
| Garage Type: | Underground |
| Garage(/Parking)Space: | 2.00 |
| Drive Parking Spaces: | 0 |
| Park #1 | |
| Parking Spot: | 24 |
| Parking Type: | Owned |
| Legal Description: | Level B |
| Park #2 | |
| Parking Spot: | 28 |
| Parking Type: | Owned |
| Legal Description: | Level B |
| Exposure: | Sw |
| Balcony: | Open |
| Locker: | Owned |
| Pet Permited: | Restrict |
| Approximatly Age: | 0-5 |
| Approximatly Square Footage: | 2000-2249 |
| Building Amenities: | Concierge, Gym, Outdoor Pool, Party/Meeting Room, Rooftop Deck/Garden, Visitor Parking |
| Property Features: | Beach, Clear View, Electric Car Charg, Lake/Pond, Park, Waterfront |
| Maintenance: | 2057.89 |
| Common Elements Included: | Y |
| Parking Included: | Y |
| Building Insurance Included: | Y |
| Fireplace/Stove: | N |
| Heat Source: | Gas |
| Heat Type: | Forced Air |
| Central Air Conditioning: | Central Air |
| Laundry Level: | Main |
| Ensuite Laundry: | Y |
| Elevator Lift: | Y |
$
%
Years
This calculator is for demonstration purposes only. Always consult a professional
financial advisor before making personal financial decisions.
| Although the information displayed is believed to be accurate, no warranties or representations are made of any kind. |
| HARVEY KALLES REAL ESTATE LTD. |
|
|

The Bhangoo Group
ReSale & PreSale
Bus:
905-783-1000
| Virtual Tour | Book Showing | Email a Friend |
Jump To:
At a Glance:
| Type: | Condo - Condo Apt |
| Area: | Toronto |
| Municipality: | Toronto |
| Neighbourhood: | Waterfront Communities C8 |
| Style: | Apartment |
| Approximate Age: | 0-5 |
| Tax: | $17,252.77 |
| Maintenance Fee: | $2,057.89 |
| Beds: | 2+1 |
| Baths: | 3 |
| Garage: | 2 |
| Fireplace: | N |
Locatin Map:
Payment Calculator:
