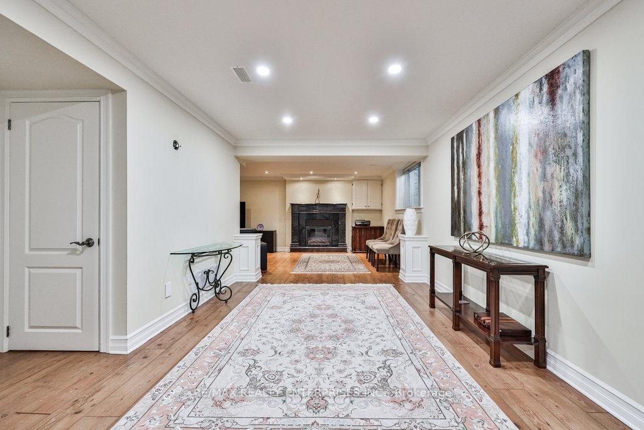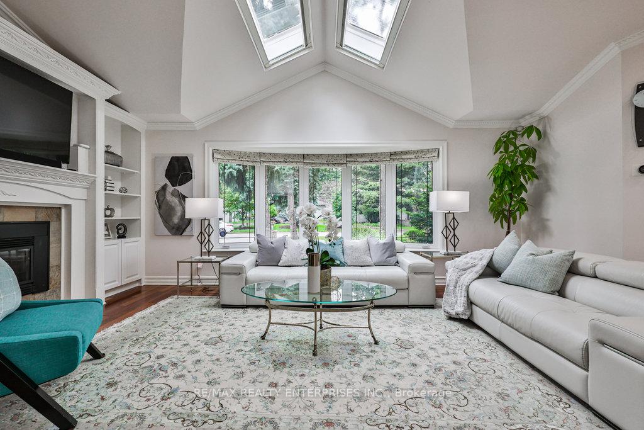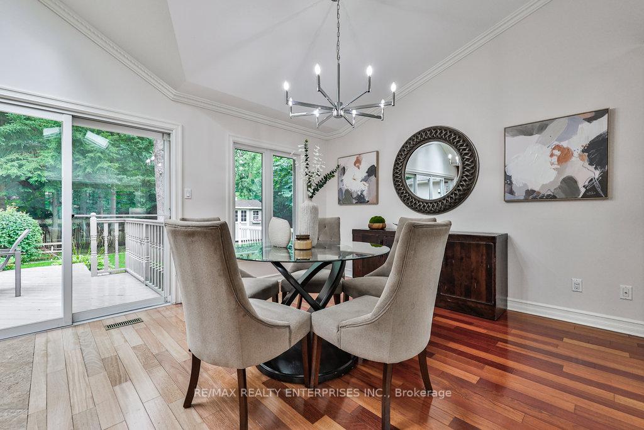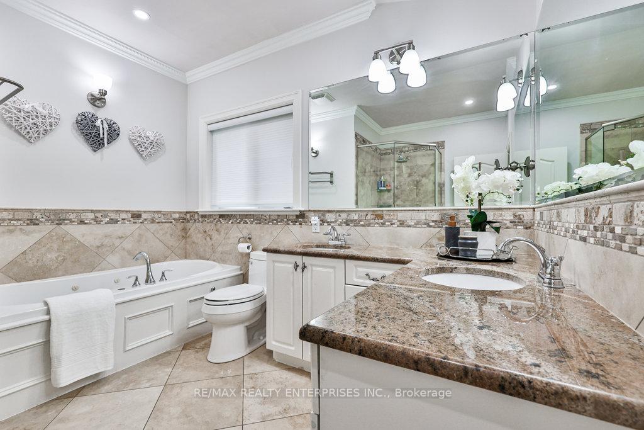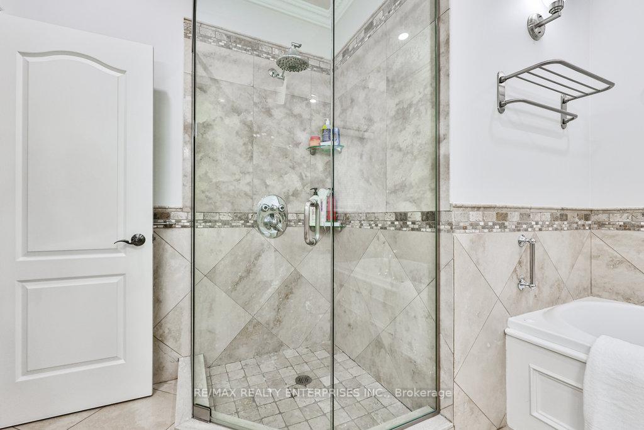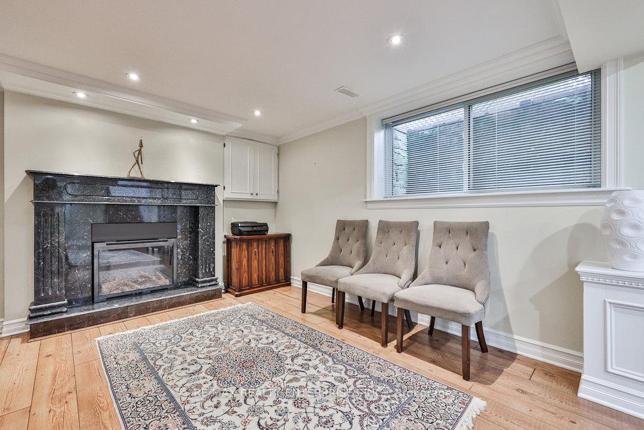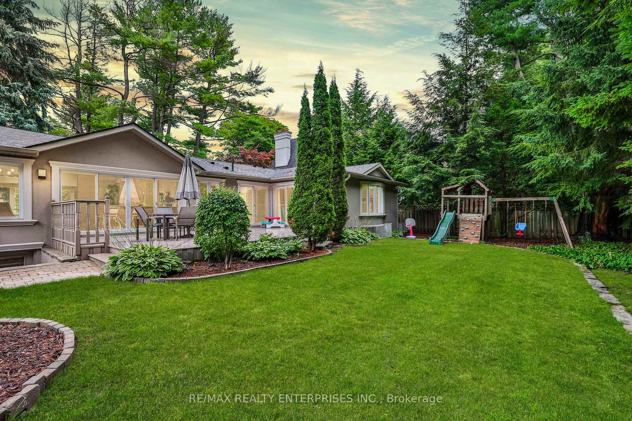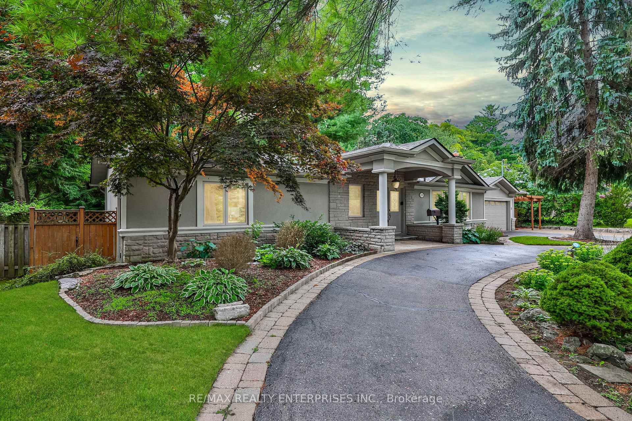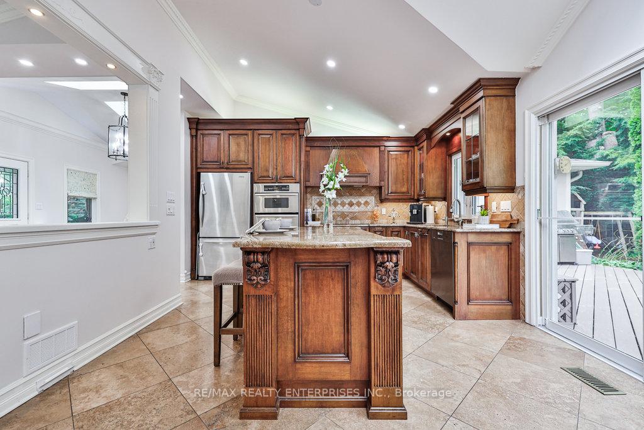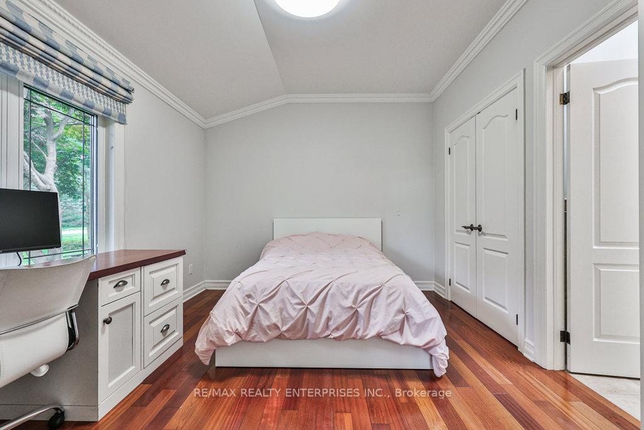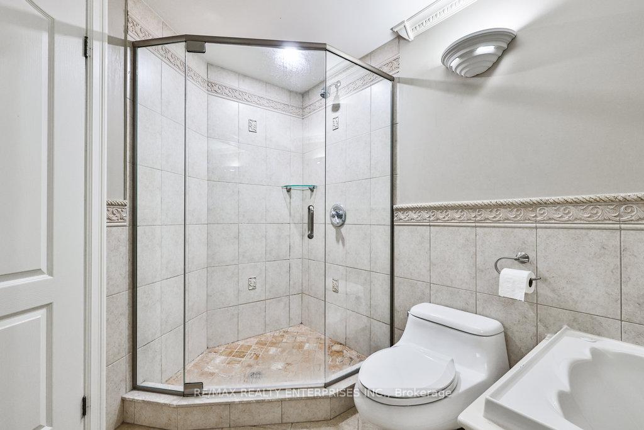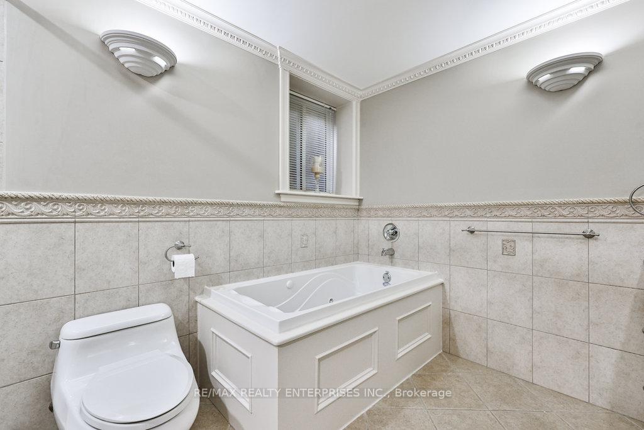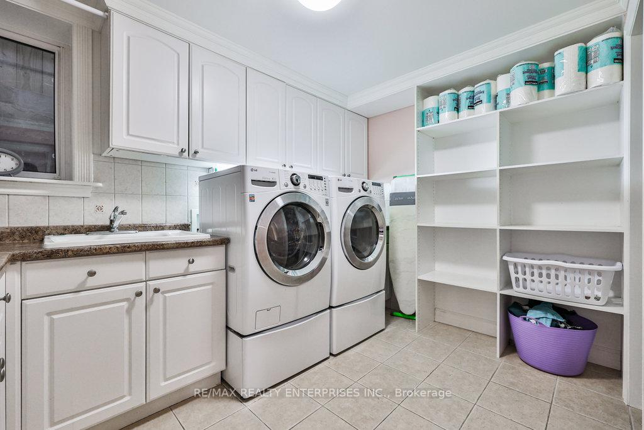$2,249,850
Available - For Sale
Listing ID: W9284702
628 Sir Richard's Rd , Mississauga, L5C 1A4, Ontario
| This Remarkable Bungalow Offers A Generous 100-Foot Frontage & Showcases 3+3 Bedrooms, 4 Bathrooms, A Finished Walk-Up Lower Level & A Beautifully Designed Circular Driveway. Spanning Almost 4,000 Square Feet Of Total Living Space, This Home Is Nestled In The Peaceful Oneida Heights Neighbourhood, Known For Its Proximity To Top-Rated Schools, Parks, & Premier Golf Courses And Situated Just Minutes From Credit Valley Hospital, A Walking Distance To The Credit River & The Mississauga Golf & Country Club, Plus Convenient Access To The QEW. The Interior Of This Home Is Bathed In Natural Light, W/ Skylights And Large Windows Illuminating The Main Level. Soaring Vaulted Ceilings, Elegant Crown Molding, And Rich Hardwood Floors Provide A Sense Of Grandeur Throughout. The Inviting Family Room Features A Cozy Gas Fireplace, Custom Built-In Shelving, And A Charming Bow Window That Allows Sunlight To Flood The Space. Adjacent, The Dining Room Boasts A Cathedral Ceiling And Large Windows, Offering A Seamless Flow To The Backyard Through A Sliding Glass Door, Perfect For Both Indoor & Outdoor Entertaining. The Chefs Kitchen Is The Heart Of The Home, Equipped W/ Granite Countertops, Premium S/S Appliances & A Large Centre Island W/ Bar Seating. From The Kitchen, Double Doors Open Onto A Raised Deck, Making It Easy To Transition To Outdoor Dining. The Spacious Primary Bedroom On The Main Level Offers A Luxurious Retreat, Complete W/ A Spa-Like 5-Pc Ensuite, Custom Walk-In Closet & Private Access To The Backyard Deck. 2 Additional Bedrooms On This Floor Provide Comfort & Privacy For Family Members Or Guests. The Fully Finished Lower Level Is Perfect For Entertaining, W/ A Large Rec Room Featuring A Gas Fireplace & Direct Access To The Backyard. This Level Also Includes 3 Bedrooms, Ideal For A Guest Suite, Home Office, Or Gym. Outside, The Fully Fenced Backyard Serves As A Private Oasis, Complete W/ A Custom-Built Treehouse, Landscaped Garden Beds & An Exterior Irrigation System. |
| Extras: Additional Highlights Include A 2-Car Garage, 10-Car Driveway A Central Vacuum System, And An ADT Security System, Ensuring Both Comfort And Security For This Exceptional Home. |
| Price | $2,249,850 |
| Taxes: | $11037.93 |
| Address: | 628 Sir Richard's Rd , Mississauga, L5C 1A4, Ontario |
| Lot Size: | 100.00 x 126.92 (Feet) |
| Directions/Cross Streets: | Stavebank Rd / Queensway W |
| Rooms: | 7 |
| Rooms +: | 5 |
| Bedrooms: | 3 |
| Bedrooms +: | 3 |
| Kitchens: | 1 |
| Family Room: | Y |
| Basement: | Finished, Walk-Up |
| Property Type: | Detached |
| Style: | Bungalow |
| Exterior: | Stone, Stucco/Plaster |
| Garage Type: | Attached |
| (Parking/)Drive: | Circular |
| Drive Parking Spaces: | 10 |
| Pool: | None |
| Fireplace/Stove: | Y |
| Heat Source: | Gas |
| Heat Type: | Forced Air |
| Central Air Conditioning: | Central Air |
| Sewers: | Sewers |
| Water: | Municipal |
$
%
Years
This calculator is for demonstration purposes only. Always consult a professional
financial advisor before making personal financial decisions.
| Although the information displayed is believed to be accurate, no warranties or representations are made of any kind. |
| RE/MAX REALTY ENTERPRISES INC. |
|
|

The Bhangoo Group
ReSale & PreSale
Bus:
905-783-1000
| Virtual Tour | Book Showing | Email a Friend |
Jump To:
At a Glance:
| Type: | Freehold - Detached |
| Area: | Peel |
| Municipality: | Mississauga |
| Neighbourhood: | Erindale |
| Style: | Bungalow |
| Lot Size: | 100.00 x 126.92(Feet) |
| Tax: | $11,037.93 |
| Beds: | 3+3 |
| Baths: | 4 |
| Fireplace: | Y |
| Pool: | None |
Locatin Map:
Payment Calculator:
