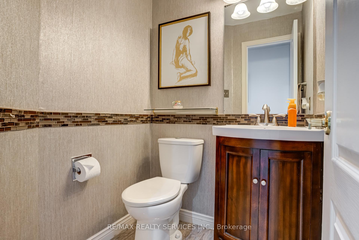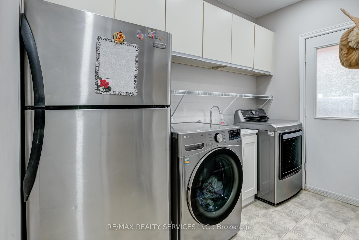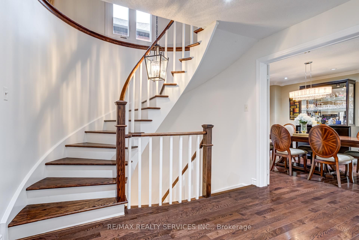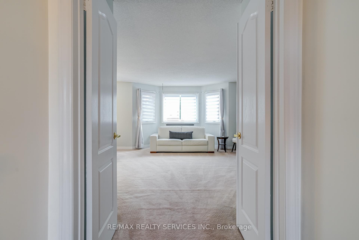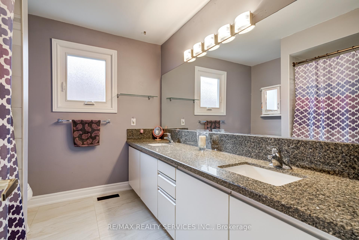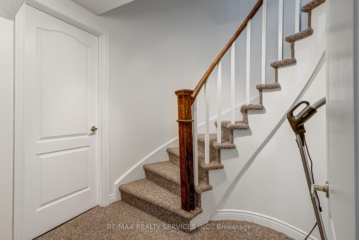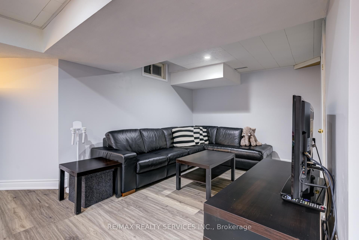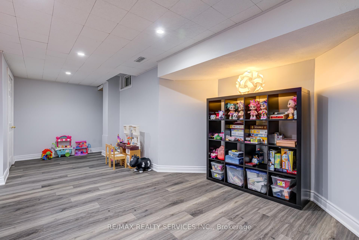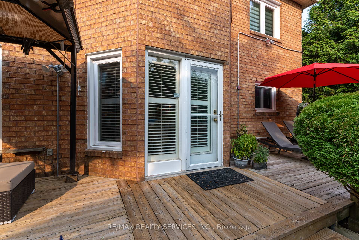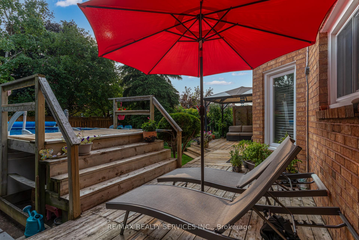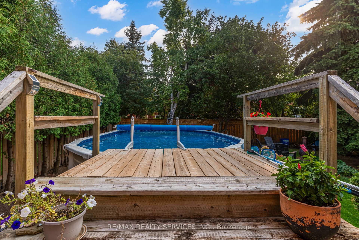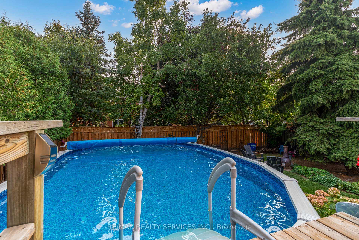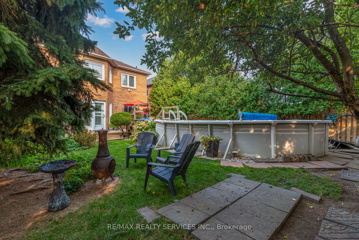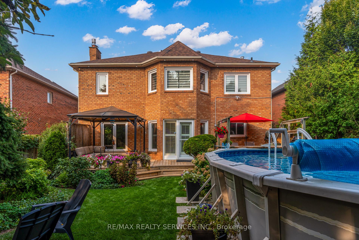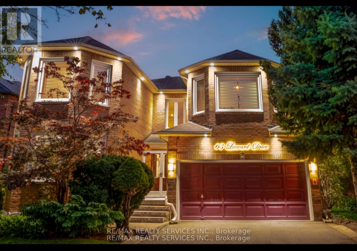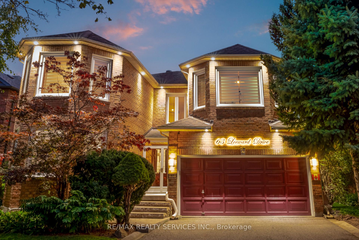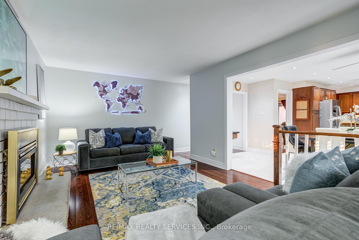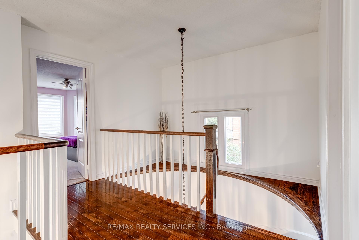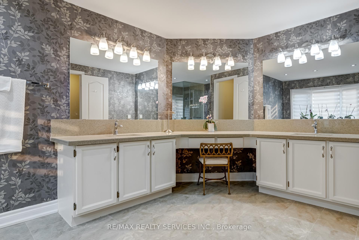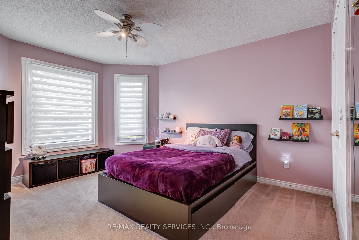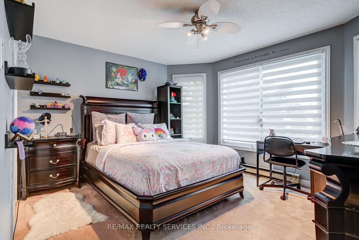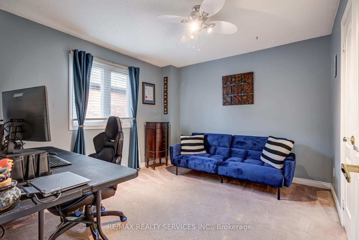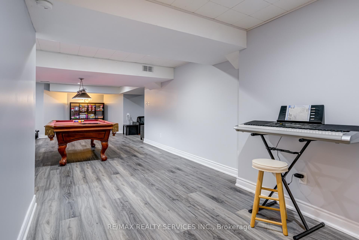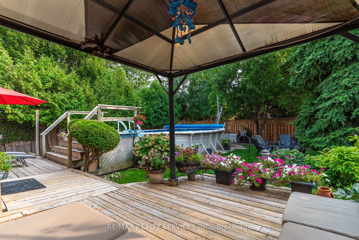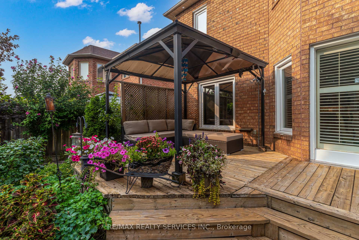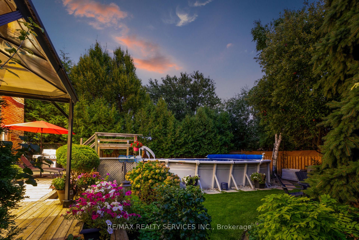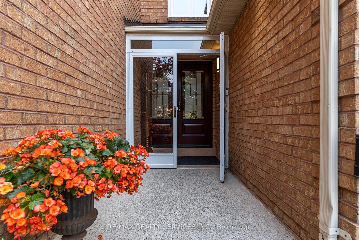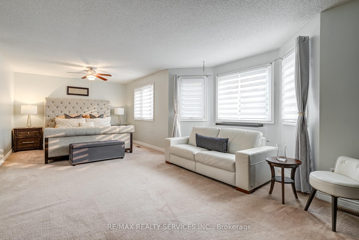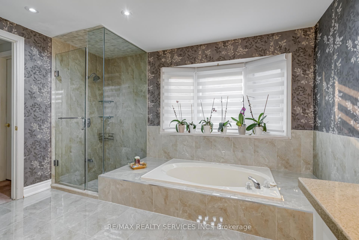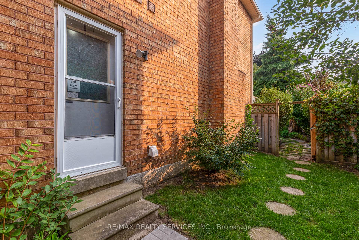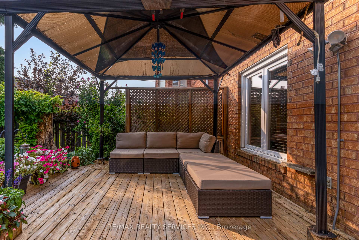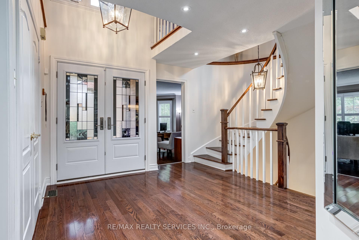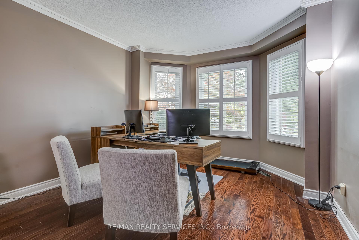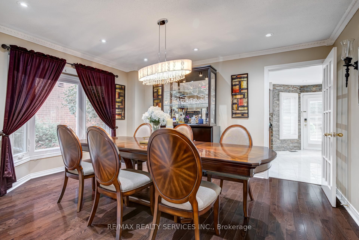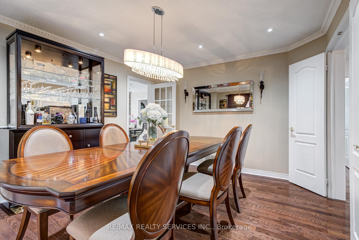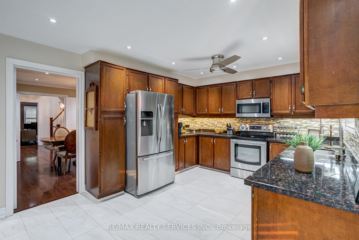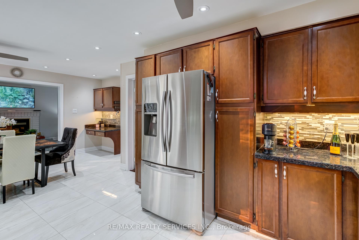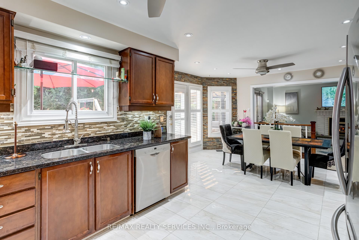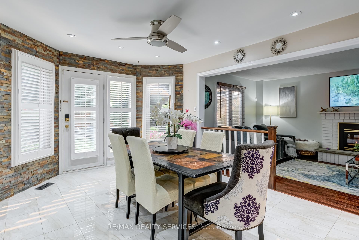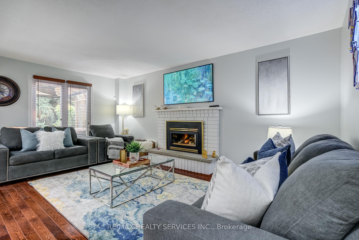$1,375,000
Available - For Sale
Listing ID: W9416713
63 Leeward Dr , Brampton, L6S 5V9, Ontario
| Truly a show stopper !! shows 10+++. loaded with all kind upgrades. 4 bedroom 3 bathroom excutive home situated on a premium lot. well-designed lay-out with sep living , dining, large family rm on main floor, upgraded extra large kitchen with s/s appliances , main floor laundry, new flooring on main floor, upgraded windows, D/D entry, oak staircase, huge master bedroom with extra large walk-in closet and 6 pc ensuite, all large bedrooms, fire place in family rm, renovated basement 2021 with vinyl flooring and paint, new pool liner, illuminated address sign 2023 ,freshly painted with neutral colours, upgraded front door, AC 2019, countless pot-lights, high demand area of L section Bramalea woods, natural bbq hook in bk yard, central vacume,new washer and dryer, Private back yard, professionally landscaped front and back yard, new fence in 2023, last goes on and on ... Must be seen, steps away from schools, park, grocery/ shopping, public transit, hwy 410, 407 and a place of worship. |
| Price | $1,375,000 |
| Taxes: | $7493.38 |
| Address: | 63 Leeward Dr , Brampton, L6S 5V9, Ontario |
| Lot Size: | 49.61 x 115.56 (Feet) |
| Directions/Cross Streets: | DIXIE AND QUEEN |
| Rooms: | 9 |
| Rooms +: | 2 |
| Bedrooms: | 4 |
| Bedrooms +: | 1 |
| Kitchens: | 1 |
| Family Room: | Y |
| Basement: | Part Bsmt |
| Property Type: | Detached |
| Style: | 2-Storey |
| Exterior: | Brick |
| Garage Type: | Attached |
| (Parking/)Drive: | Pvt Double |
| Drive Parking Spaces: | 4 |
| Pool: | Abv Grnd |
| Approximatly Square Footage: | 3000-3500 |
| Fireplace/Stove: | Y |
| Heat Source: | Gas |
| Heat Type: | Forced Air |
| Central Air Conditioning: | Central Air |
| Laundry Level: | Main |
| Sewers: | Sewers |
| Water: | Municipal |
| Water Supply Types: | Unknown |
$
%
Years
This calculator is for demonstration purposes only. Always consult a professional
financial advisor before making personal financial decisions.
| Although the information displayed is believed to be accurate, no warranties or representations are made of any kind. |
| RE/MAX REALTY SERVICES INC. |
|
|

The Bhangoo Group
ReSale & PreSale
Bus:
905-783-1000
| Virtual Tour | Book Showing | Email a Friend |
Jump To:
At a Glance:
| Type: | Freehold - Detached |
| Area: | Peel |
| Municipality: | Brampton |
| Neighbourhood: | Westgate |
| Style: | 2-Storey |
| Lot Size: | 49.61 x 115.56(Feet) |
| Tax: | $7,493.38 |
| Beds: | 4+1 |
| Baths: | 3 |
| Fireplace: | Y |
| Pool: | Abv Grnd |
Locatin Map:
Payment Calculator:
