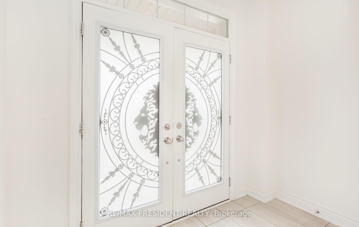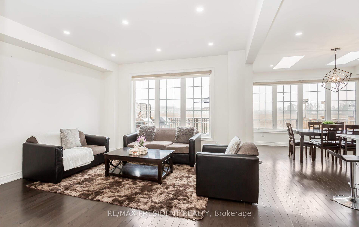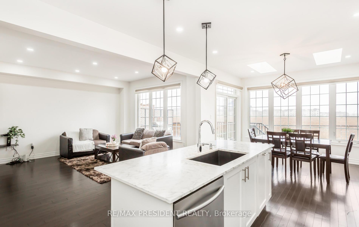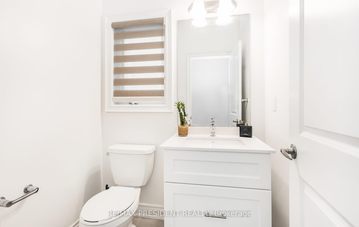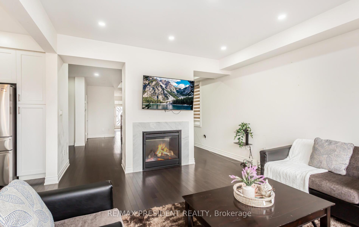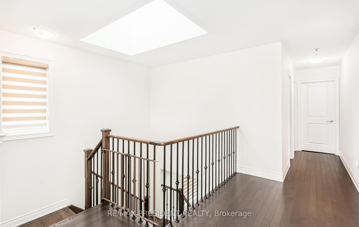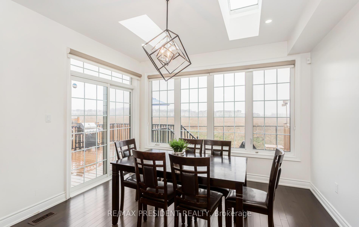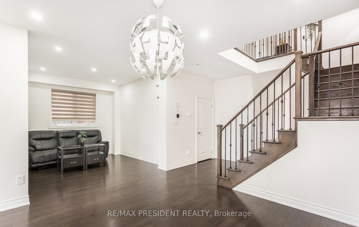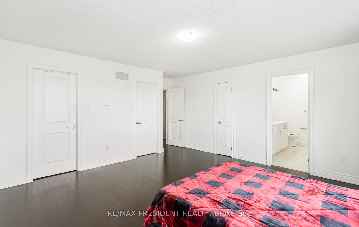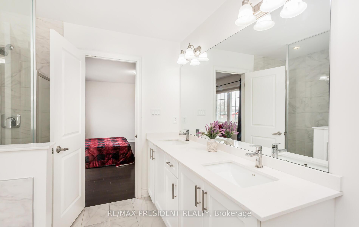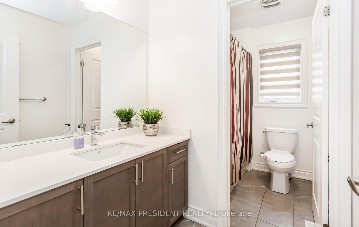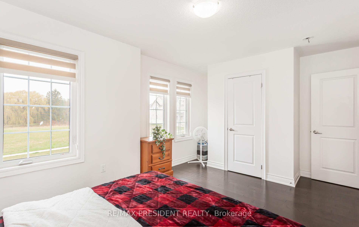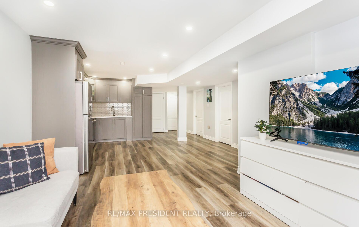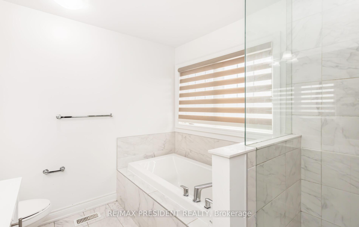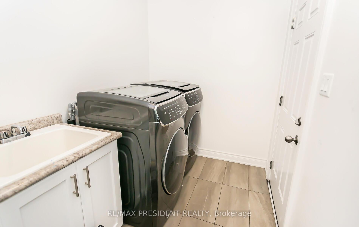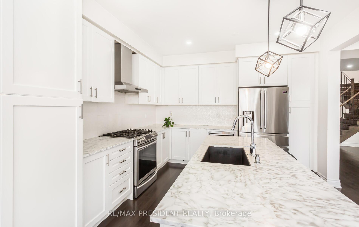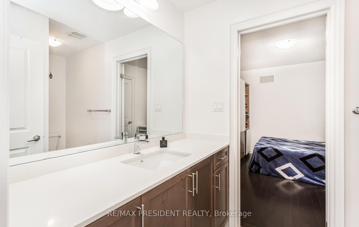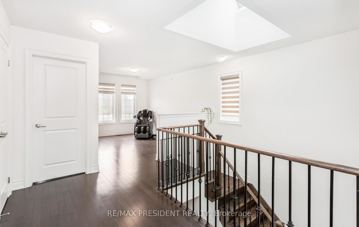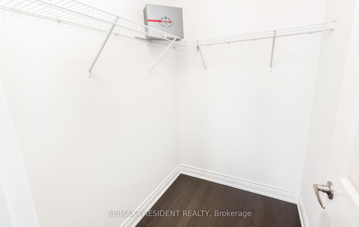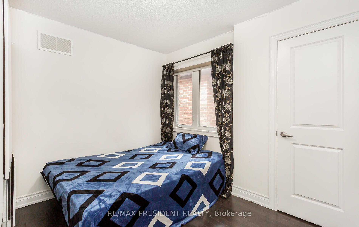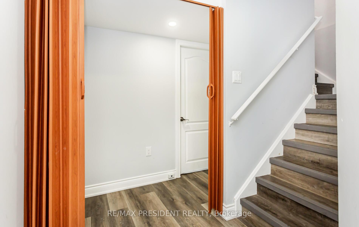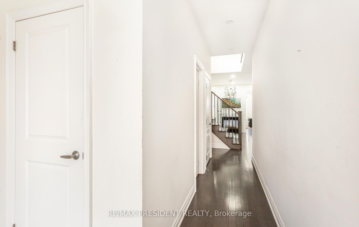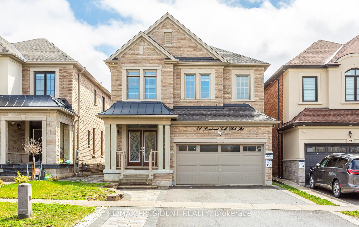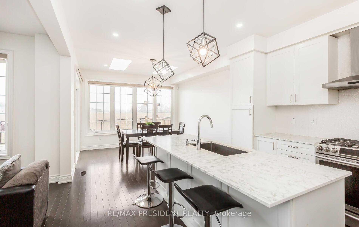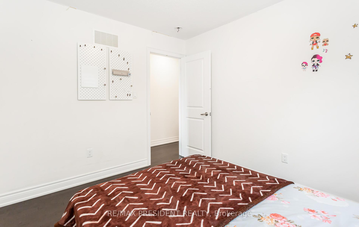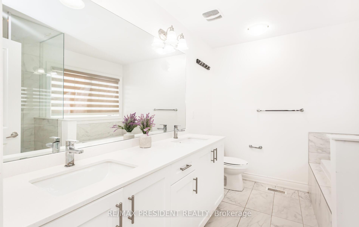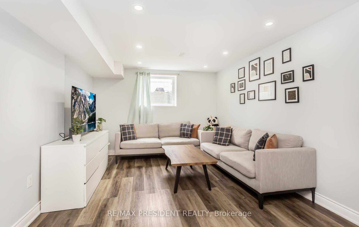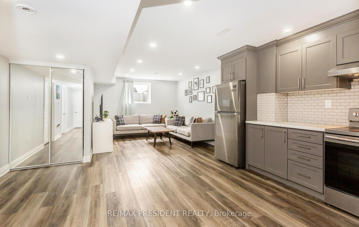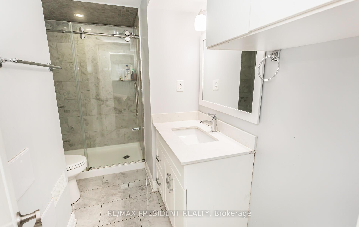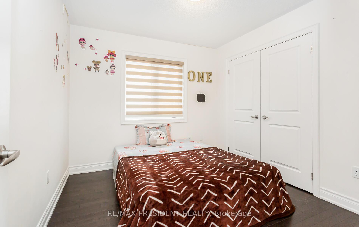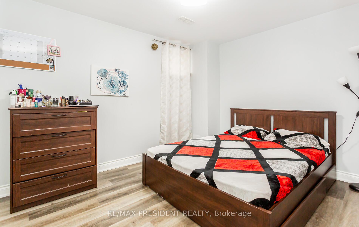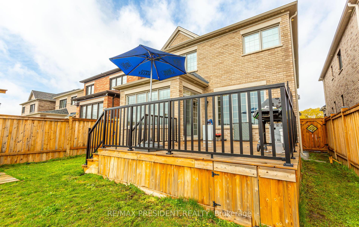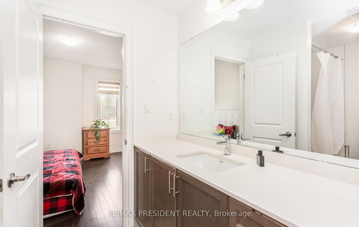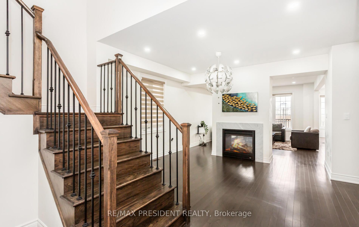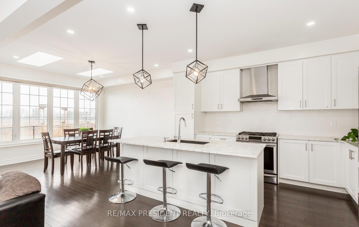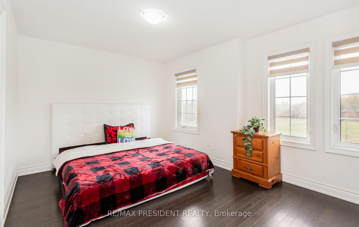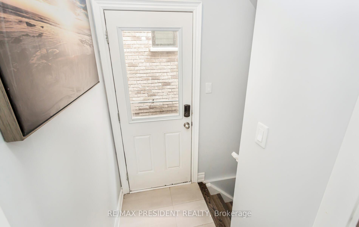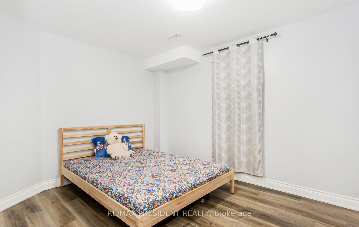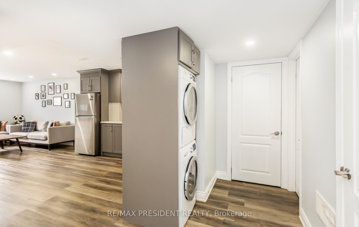$1,600,000
Available - For Sale
Listing ID: W10425660
51 Lionhead Golf Club Rd , Brampton, L6Y 1P3, Ontario
| 4 Bedrooms + 1 loft can be converted to another bed room, 6 washrooms in total, fireplace, lot of natural light, sky light in kitchen, sky lights by stairs (open with remote), sky light in washroom, 2 bedroom legal basement with separate entrance, separate laundry, 1 bedroom + 1 washroom + walk in closet for personal use in basement as well legal extended driveway, no house in the front, no house in the back & extended patio deck. Tenants in basement. Upstairs vacant |
| Extras: Walk in distance to financial plaza, amazon warehouse, parks, school bus stops etc. |
| Price | $1,600,000 |
| Taxes: | $7807.00 |
| Address: | 51 Lionhead Golf Club Rd , Brampton, L6Y 1P3, Ontario |
| Lot Size: | 34.00 x 110.00 (Feet) |
| Directions/Cross Streets: | Heritage / Lionhead Golf Club Rd |
| Rooms: | 5 |
| Rooms +: | 3 |
| Bedrooms: | 4 |
| Bedrooms +: | 3 |
| Kitchens: | 1 |
| Kitchens +: | 1 |
| Family Room: | Y |
| Basement: | Apartment |
| Approximatly Age: | 0-5 |
| Property Type: | Detached |
| Style: | 2-Storey |
| Exterior: | Brick |
| Garage Type: | Attached |
| (Parking/)Drive: | Available |
| Drive Parking Spaces: | 6 |
| Pool: | None |
| Approximatly Age: | 0-5 |
| Approximatly Square Footage: | 2500-3000 |
| Property Features: | Library, Park, Public Transit, School, School Bus Route |
| Fireplace/Stove: | Y |
| Heat Source: | Gas |
| Heat Type: | Forced Air |
| Central Air Conditioning: | Central Air |
| Laundry Level: | Main |
| Elevator Lift: | N |
| Sewers: | Sewers |
| Water: | Municipal |
| Utilities-Cable: | Y |
| Utilities-Hydro: | Y |
| Utilities-Gas: | Y |
| Utilities-Telephone: | N |
$
%
Years
This calculator is for demonstration purposes only. Always consult a professional
financial advisor before making personal financial decisions.
| Although the information displayed is believed to be accurate, no warranties or representations are made of any kind. |
| RE/MAX PRESIDENT REALTY |
|
|

The Bhangoo Group
ReSale & PreSale
Bus:
905-783-1000
| Virtual Tour | Book Showing | Email a Friend |
Jump To:
At a Glance:
| Type: | Freehold - Detached |
| Area: | Peel |
| Municipality: | Brampton |
| Neighbourhood: | Brampton West |
| Style: | 2-Storey |
| Lot Size: | 34.00 x 110.00(Feet) |
| Approximate Age: | 0-5 |
| Tax: | $7,807 |
| Beds: | 4+3 |
| Baths: | 6 |
| Fireplace: | Y |
| Pool: | None |
Locatin Map:
Payment Calculator:
