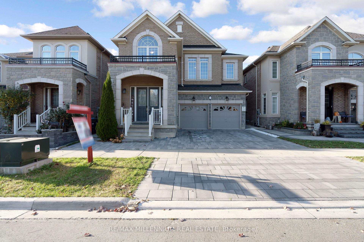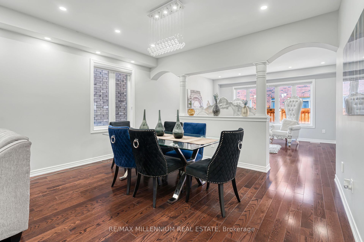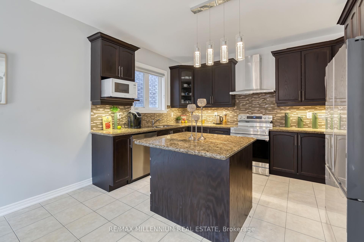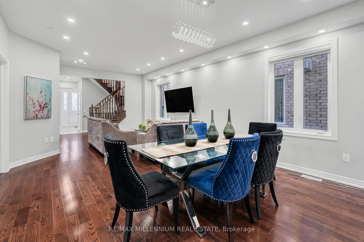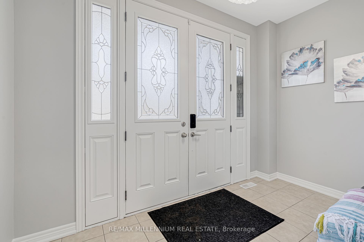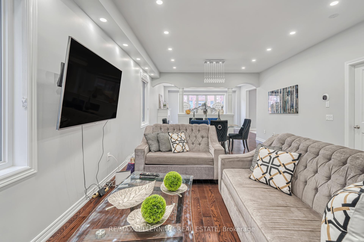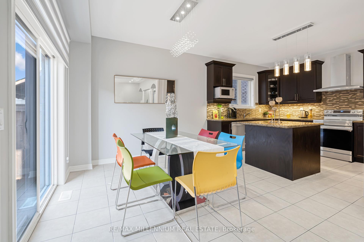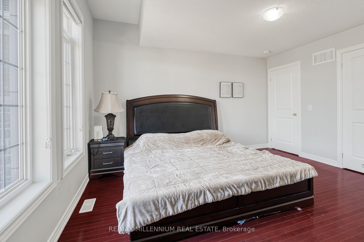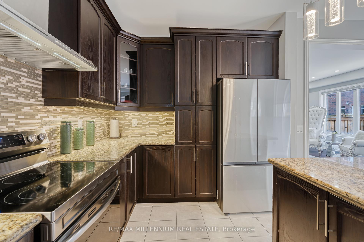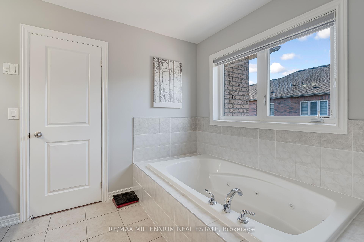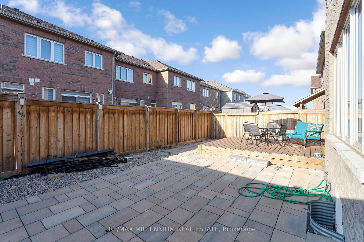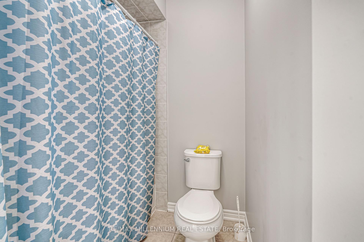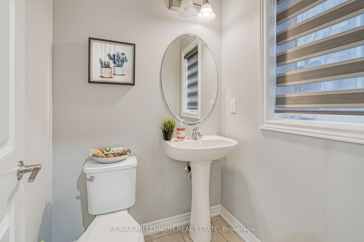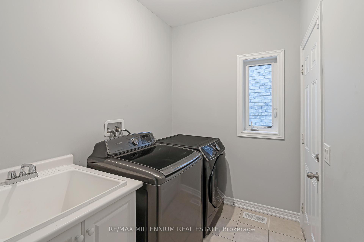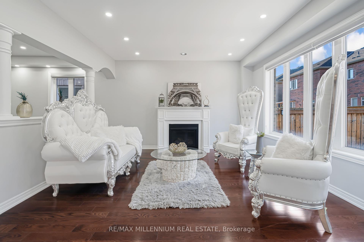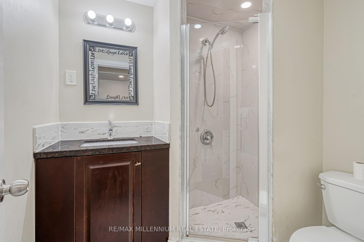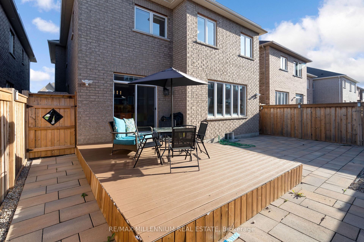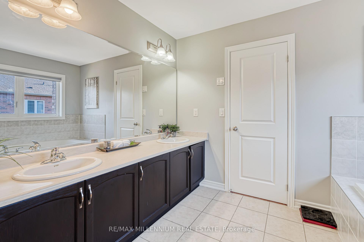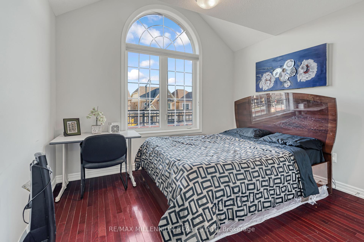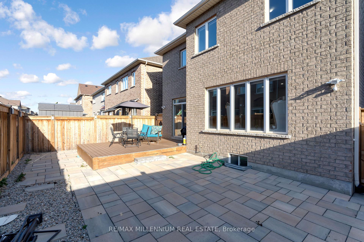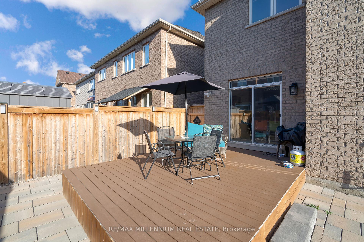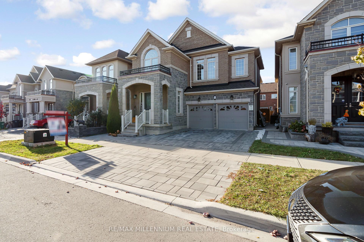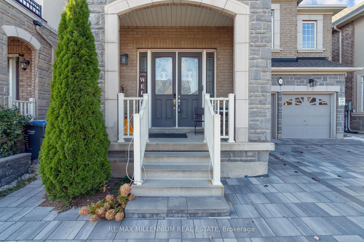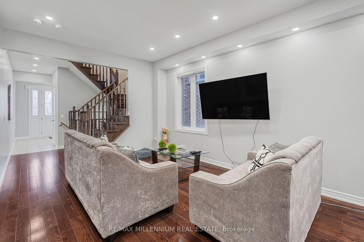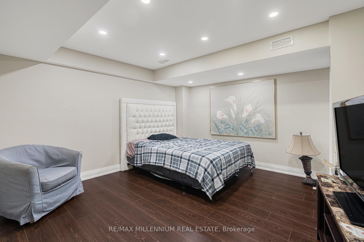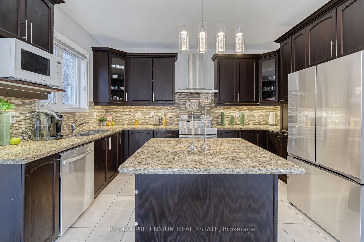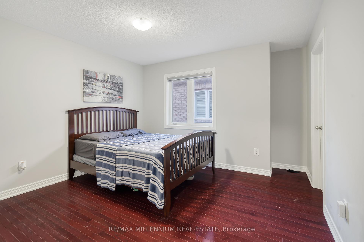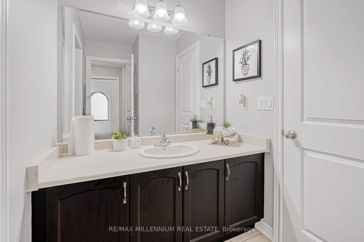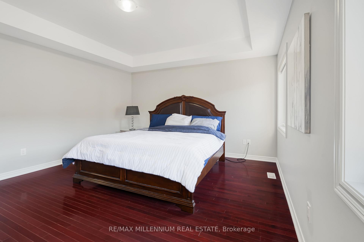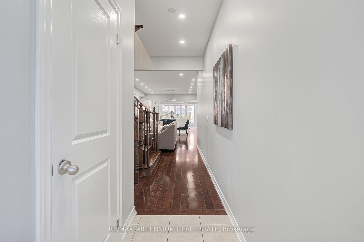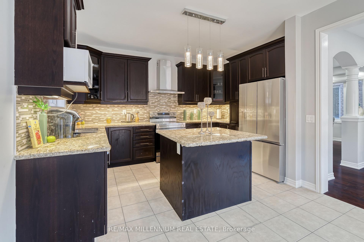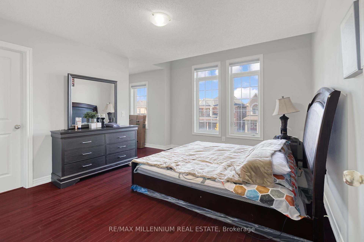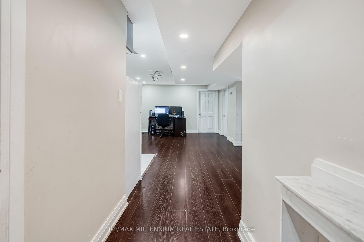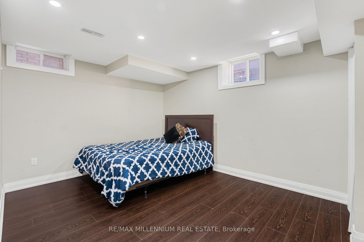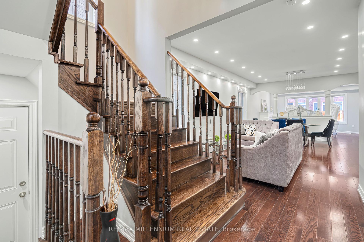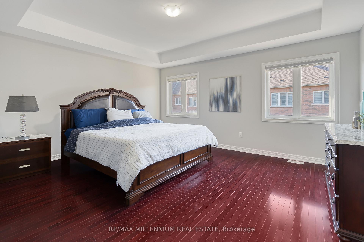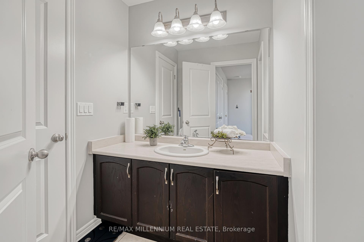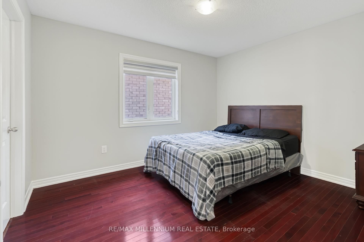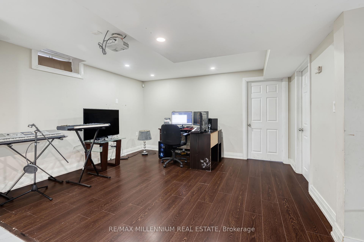$1,599,000
Available - For Sale
Listing ID: W10427085
302 Buick Blvd , Brampton, L7A 4L8, Ontario
| Stunning Detached home featuring 5+2 bedrooms and 5 bathrooms. situated in the highly coveted Rosehaven Built community, boasts impressive features including 9-foot ceilings, Beautiful kitchen with quartz countertops and backsplash, pot lights. The expansive family room with 9-foot smooth coffered ceiling, Large walk in closet, while the main floor showcases smooth ceilings throughout,additional highlights include a generous living and dining area. Beautifully upgraded driveway and backyard featuring high-quality interlocking stone throughout. Don't miss the chance to own this exceptional property that seamlessly combines modern luxury with everyday convenience. |
| Price | $1,599,000 |
| Taxes: | $7725.00 |
| Address: | 302 Buick Blvd , Brampton, L7A 4L8, Ontario |
| Lot Size: | 38.06 x 92.03 (Feet) |
| Directions/Cross Streets: | Mississauga/Sandalwood |
| Rooms: | 10 |
| Rooms +: | 3 |
| Bedrooms: | 5 |
| Bedrooms +: | 2 |
| Kitchens: | 1 |
| Kitchens +: | 1 |
| Family Room: | Y |
| Basement: | Finished, Sep Entrance |
| Property Type: | Detached |
| Style: | 2-Storey |
| Exterior: | Brick, Stone |
| Garage Type: | Built-In |
| (Parking/)Drive: | Available |
| Drive Parking Spaces: | 4 |
| Pool: | None |
| Approximatly Square Footage: | 2500-3000 |
| Fireplace/Stove: | Y |
| Heat Source: | Gas |
| Heat Type: | Forced Air |
| Central Air Conditioning: | Central Air |
| Sewers: | Sewers |
| Water: | Municipal |
$
%
Years
This calculator is for demonstration purposes only. Always consult a professional
financial advisor before making personal financial decisions.
| Although the information displayed is believed to be accurate, no warranties or representations are made of any kind. |
| RE/MAX MILLENNIUM REAL ESTATE |
|
|

The Bhangoo Group
ReSale & PreSale
Bus:
905-783-1000
| Book Showing | Email a Friend |
Jump To:
At a Glance:
| Type: | Freehold - Detached |
| Area: | Peel |
| Municipality: | Brampton |
| Neighbourhood: | Northwest Brampton |
| Style: | 2-Storey |
| Lot Size: | 38.06 x 92.03(Feet) |
| Tax: | $7,725 |
| Beds: | 5+2 |
| Baths: | 5 |
| Fireplace: | Y |
| Pool: | None |
Locatin Map:
Payment Calculator:
