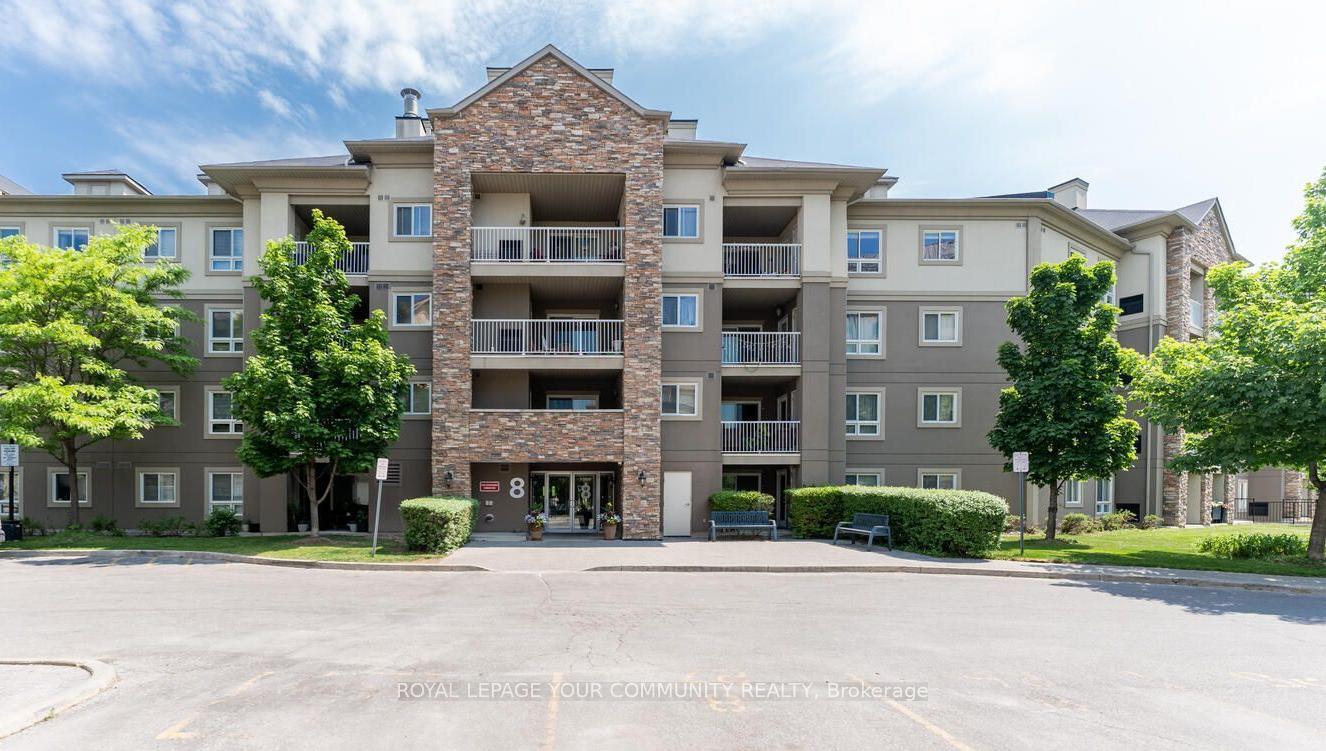$499,900
Available - For Sale
Listing ID: W10426950
8 Dayspring Circ , Unit 410, Brampton, L6P 2Z7, Ontario

| Spacious unit owned by the original owner, located in a convenient low-rise development. Features an open-concept layout with a living room offering stunning views of the ravine. Includes a large 10 ft x 5 ft balcony, a parking spot, and huge-sized 12 ft x 10 ft locker conveniently situated right behind the parking, providing storage like having a garage. With 581 square feet of living space, this property is ideally located near Highway 407, public transportation, and the Clairville Conservation Area. |
| Extras: Fridge, Stove, Built-In Dishwasher, Washer, Dryer, All Window Coverings, and All Light fixtures. |
| Price | $499,900 |
| Taxes: | $2016.27 |
| Maintenance Fee: | 475.71 |
| Address: | 8 Dayspring Circ , Unit 410, Brampton, L6P 2Z7, Ontario |
| Province/State: | Ontario |
| Condo Corporation No | PSCP |
| Level | 4 |
| Unit No | 10 |
| Locker No | 69 |
| Directions/Cross Streets: | Goreway & Queen |
| Rooms: | 4 |
| Bedrooms: | 1 |
| Bedrooms +: | |
| Kitchens: | 1 |
| Family Room: | N |
| Basement: | None |
| Property Type: | Condo Apt |
| Style: | Apartment |
| Exterior: | Brick |
| Garage Type: | Underground |
| Garage(/Parking)Space: | 1.00 |
| Drive Parking Spaces: | 1 |
| Park #1 | |
| Parking Spot: | 69 |
| Parking Type: | Owned |
| Legal Description: | Level A |
| Exposure: | E |
| Balcony: | Open |
| Locker: | Owned |
| Pet Permited: | Restrict |
| Approximatly Square Footage: | 500-599 |
| Building Amenities: | Bbqs Allowed, Party/Meeting Room, Visitor Parking |
| Property Features: | Public Trans |
| Maintenance: | 475.71 |
| CAC Included: | Y |
| Water Included: | Y |
| Common Elements Included: | Y |
| Parking Included: | Y |
| Building Insurance Included: | Y |
| Fireplace/Stove: | N |
| Heat Source: | Gas |
| Heat Type: | Forced Air |
| Central Air Conditioning: | Central Air |
$
%
Years
This calculator is for demonstration purposes only. Always consult a professional
financial advisor before making personal financial decisions.
| Although the information displayed is believed to be accurate, no warranties or representations are made of any kind. |
| ROYAL LEPAGE YOUR COMMUNITY REALTY |
|
|

The Bhangoo Group
ReSale & PreSale
Bus:
905-783-1000
| Book Showing | Email a Friend |
Jump To:
At a Glance:
| Type: | Condo - Condo Apt |
| Area: | Peel |
| Municipality: | Brampton |
| Neighbourhood: | Goreway Drive Corridor |
| Style: | Apartment |
| Tax: | $2,016.27 |
| Maintenance Fee: | $475.71 |
| Beds: | 1 |
| Baths: | 1 |
| Garage: | 1 |
| Fireplace: | N |
Locatin Map:
Payment Calculator:






