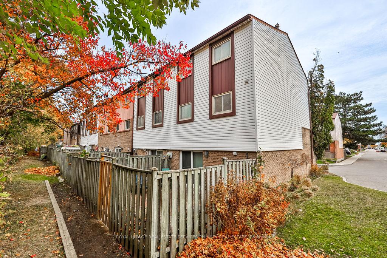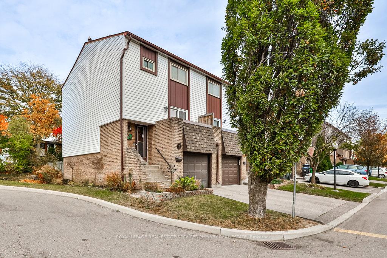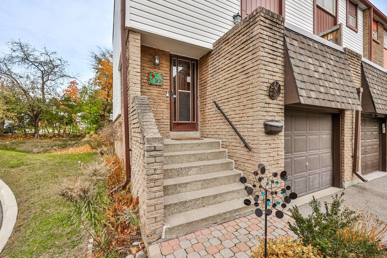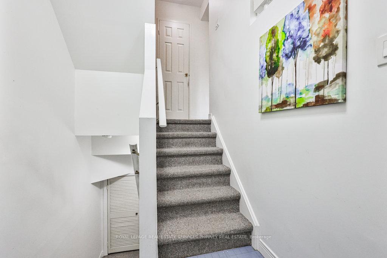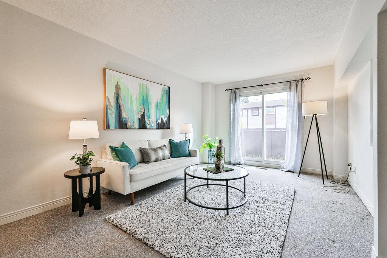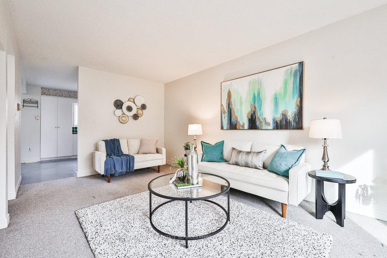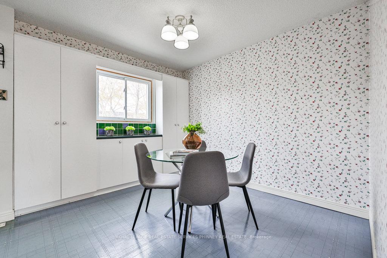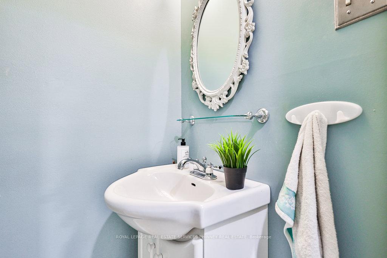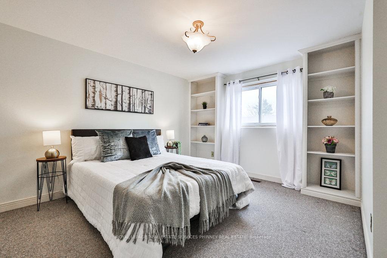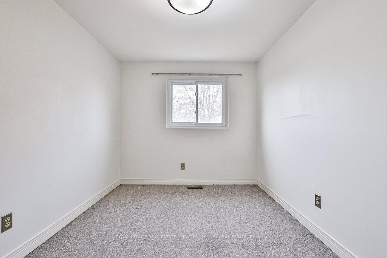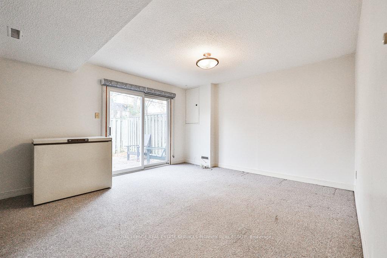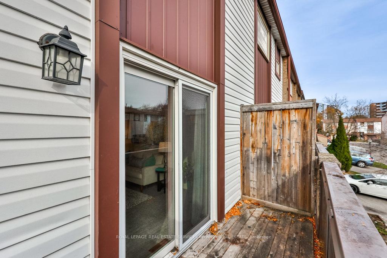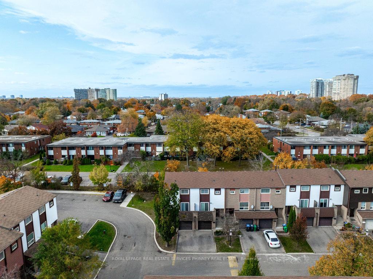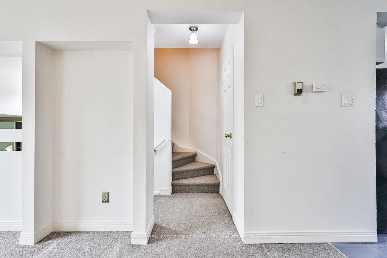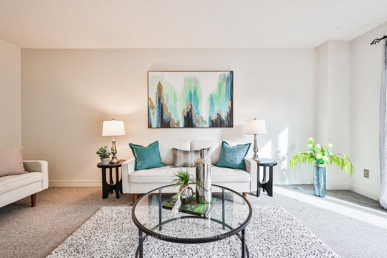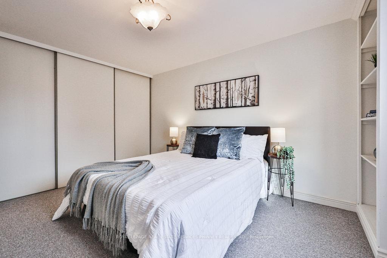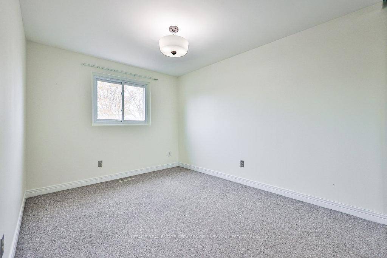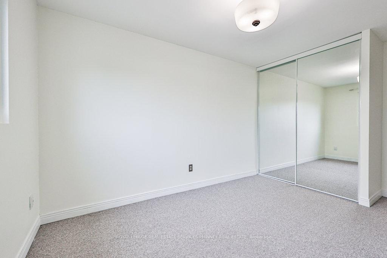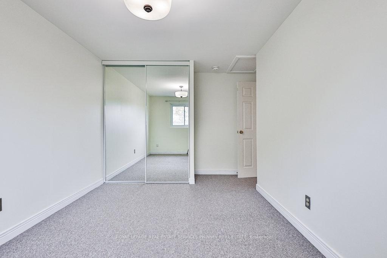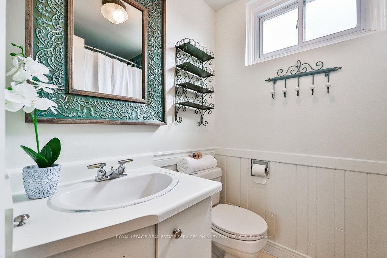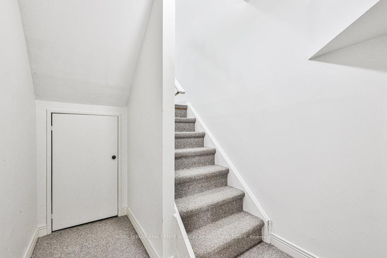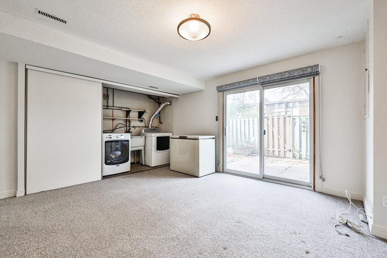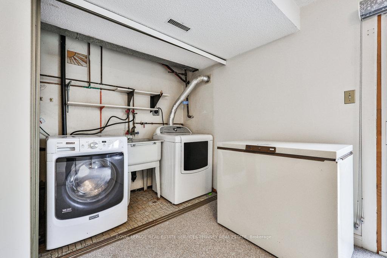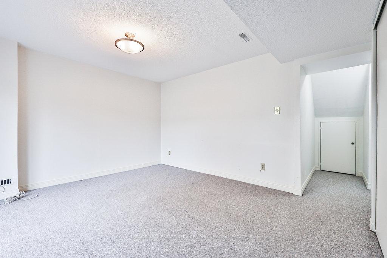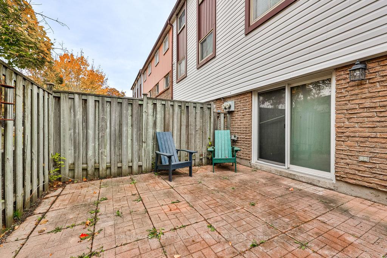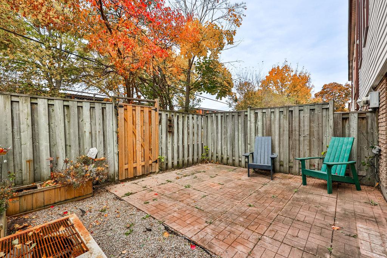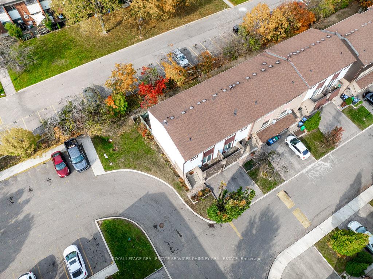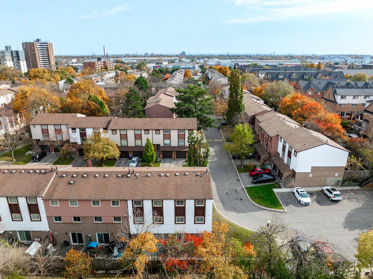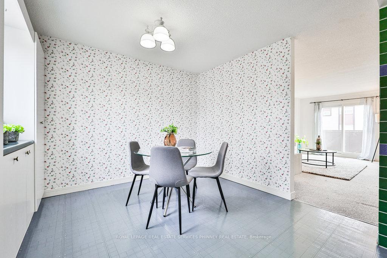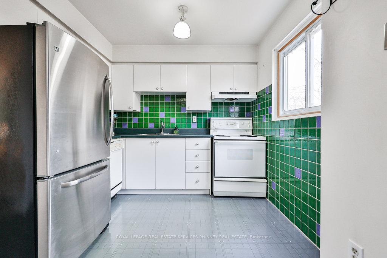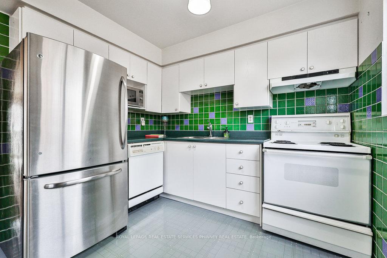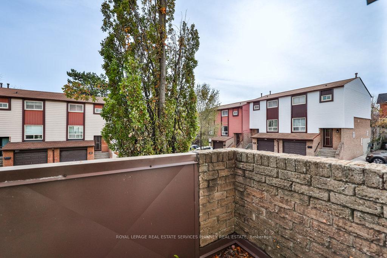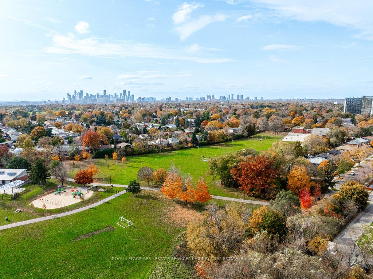$720,000
Available - For Sale
Listing ID: W10426775
1221 Dundix Rd , Unit 99, Mississauga, L4Y 3Y9, Ontario
| This well-maintained end-unit townhome is nestled in a tranquil corner of the complex, offering both privacy and convenience. Surrounded by ample visitor parking, charming parkettes, and lush greenery, this home is just moments away from all the essentials. Enjoy easy access to grocery stores, shopping, dining, public transit, the GO station, Costco (with gas station), scenic trails, parks, and more. Plus, it's only a 30-minute bus ride to UTM and provides quick access to major highways. spacious living and dining areas feature a walkout to a balcony, perfect for outdoor relaxation. The bright kitchen, complete with a cozy breakfast nook, overlooks a fenced backyard with no direct rear neighbours, ensuring added privacy. Find three generously sized bedrooms on the second floor, each with closet organizers and fresh paint. The large, finished rec room offers even more space for relaxation and recreation, with a walkout to your private backyard retreat. This home truly offers the best of both comfort and convenience! |
| Price | $720,000 |
| Taxes: | $3938.06 |
| Maintenance Fee: | 520.72 |
| Address: | 1221 Dundix Rd , Unit 99, Mississauga, L4Y 3Y9, Ontario |
| Province/State: | Ontario |
| Condo Corporation No | PSCP |
| Level | 1 |
| Unit No | 99 |
| Directions/Cross Streets: | Dixie Road and Dundas Road |
| Rooms: | 7 |
| Bedrooms: | 3 |
| Bedrooms +: | |
| Kitchens: | 1 |
| Family Room: | N |
| Basement: | Fin W/O |
| Property Type: | Condo Townhouse |
| Style: | 2-Storey |
| Exterior: | Brick, Vinyl Siding |
| Garage Type: | Built-In |
| Garage(/Parking)Space: | 1.00 |
| Drive Parking Spaces: | 1 |
| Park #1 | |
| Parking Type: | Exclusive |
| Exposure: | S |
| Balcony: | Open |
| Locker: | None |
| Pet Permited: | Restrict |
| Approximatly Square Footage: | 1400-1599 |
| Property Features: | Cul De Sac, Fenced Yard, Park, Public Transit |
| Maintenance: | 520.72 |
| Water Included: | Y |
| Common Elements Included: | Y |
| Building Insurance Included: | Y |
| Fireplace/Stove: | N |
| Heat Source: | Gas |
| Heat Type: | Forced Air |
| Central Air Conditioning: | Central Air |
| Laundry Level: | Lower |
$
%
Years
This calculator is for demonstration purposes only. Always consult a professional
financial advisor before making personal financial decisions.
| Although the information displayed is believed to be accurate, no warranties or representations are made of any kind. |
| ROYAL LEPAGE REAL ESTATE SERVICES PHINNEY REAL ESTATE |
|
|

The Bhangoo Group
ReSale & PreSale
Bus:
905-783-1000
| Virtual Tour | Book Showing | Email a Friend |
Jump To:
At a Glance:
| Type: | Condo - Condo Townhouse |
| Area: | Peel |
| Municipality: | Mississauga |
| Neighbourhood: | Applewood |
| Style: | 2-Storey |
| Tax: | $3,938.06 |
| Maintenance Fee: | $520.72 |
| Beds: | 3 |
| Baths: | 2 |
| Garage: | 1 |
| Fireplace: | N |
Locatin Map:
Payment Calculator:
