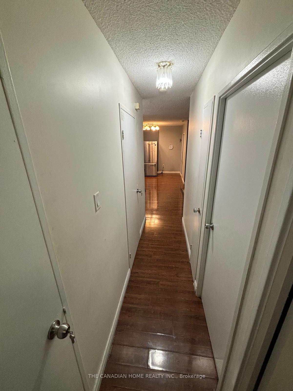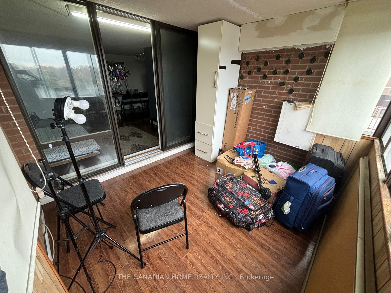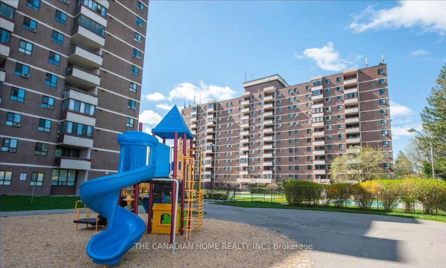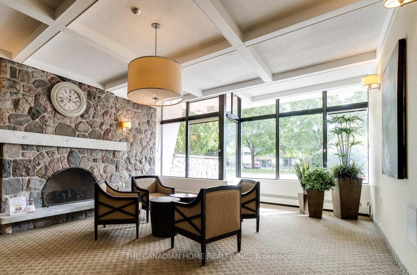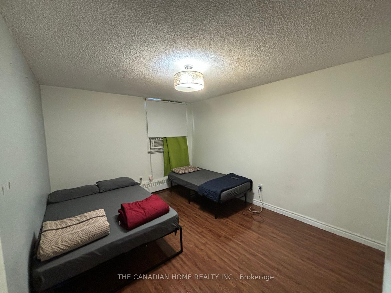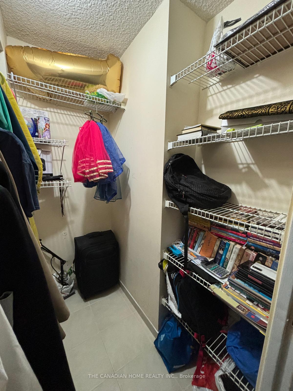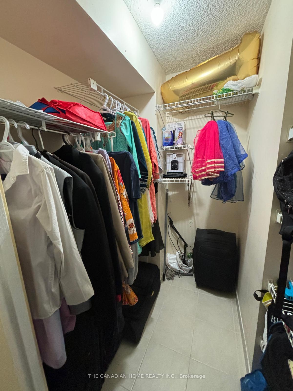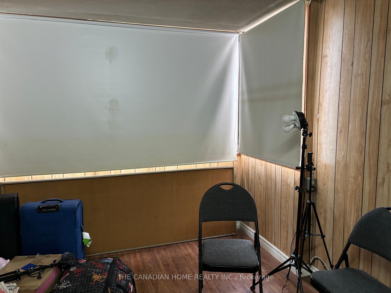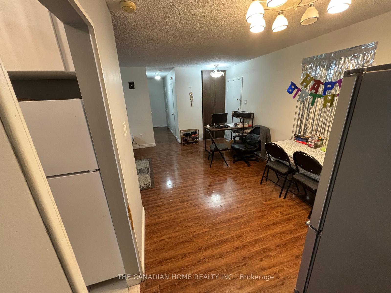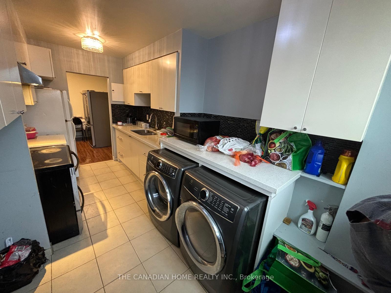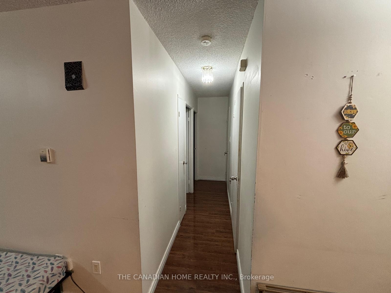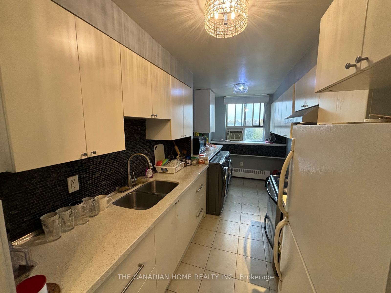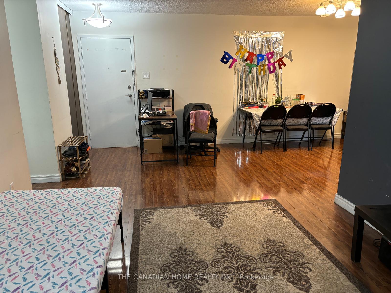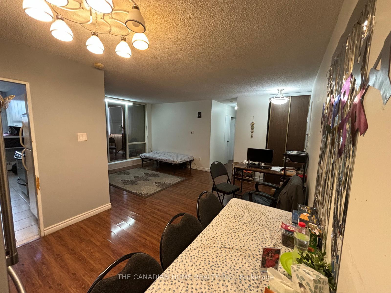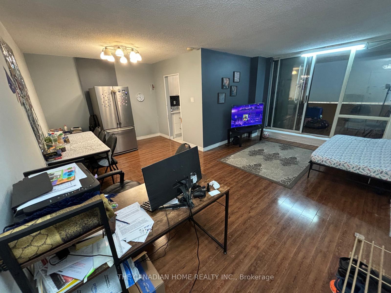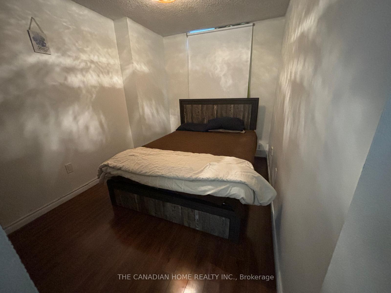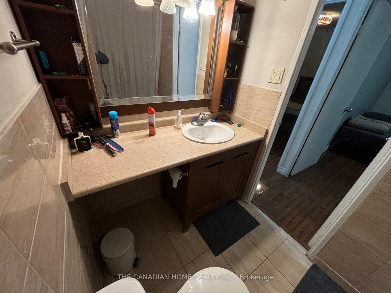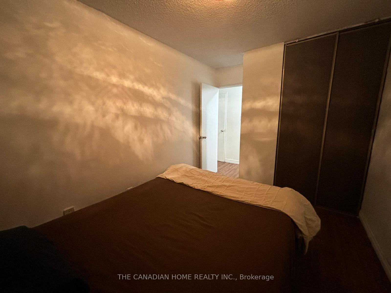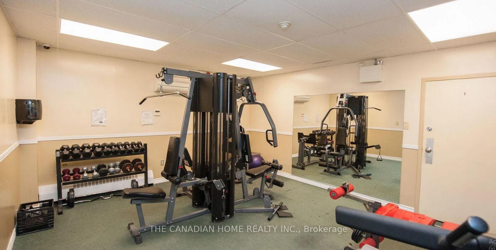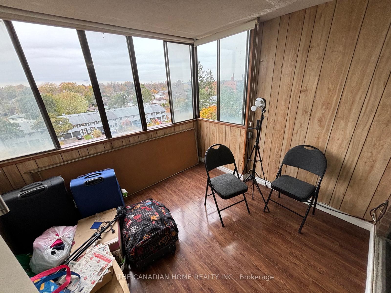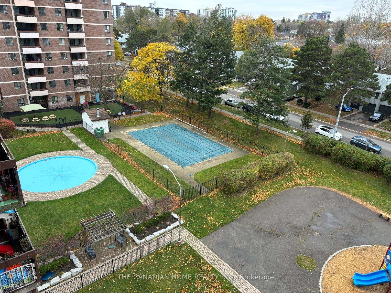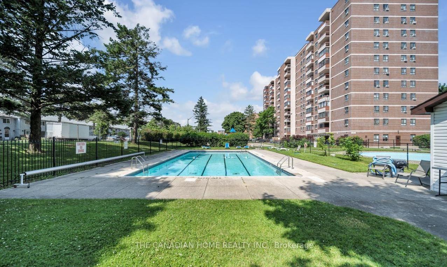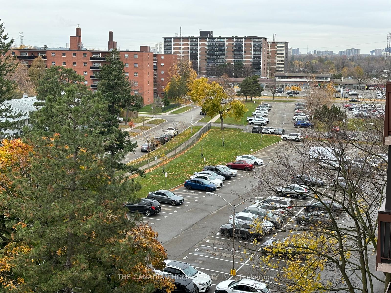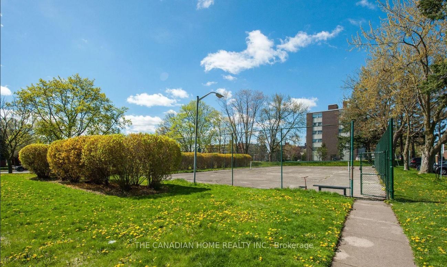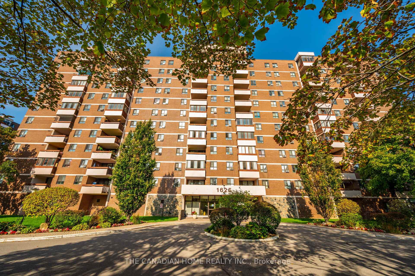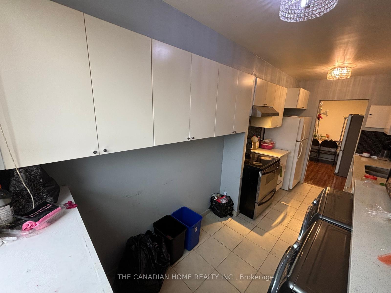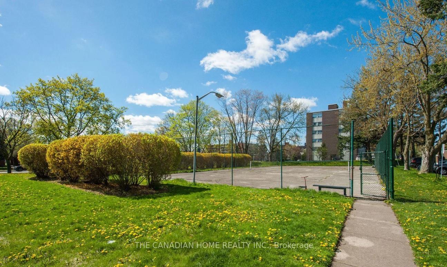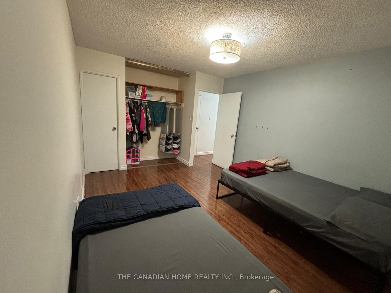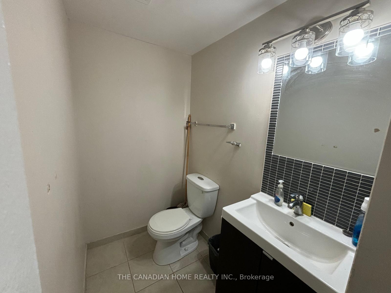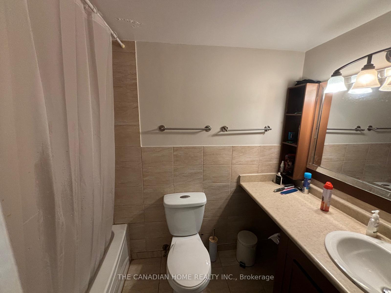$524,900
Available - For Sale
Listing ID: W10427237
1625 Bloor St East , Unit 715, Mississauga, L4X 1S3, Ontario
| In A Great Location of Mississauga, Welcome To This 2-Bedroom Plus Den Condo, Living Room W/Walkout To Huge Enclosed Balcony Which Can Be Utilized In A Multiple Options, Large Ensuite Storage/Locker/Walk-In Closet. Master Bedroom With Updated Powder Room. Main Bath W/Soaker Tub. Updated Kitchen With Newer White Counter-Top And Huge Cabinets. Convenience Of In-Suite Washer And Dryer. Appliances Also Include: 1-Stove, 1-Microwave, And 2-Fridges. Enjoy The Comfort Of Having Underground Parking With This Condo, Especially In Winter, Its A lot Convenience. Peaceful/Mix Communities Condo Building, Very Accessible Location To Everything, i.e. Groceries/Schools/Shopping/Bike Trails, etc. Bus Stop, In Front Of Building & Bus To The Subway.** EXTRAS ** New/Upgraded Elevators/Lifts, Building W/Great Amenities Including Outdoor Pool/Playground/Visitor Parking/Exercise Room/Gym/Sauna/Daycare In Building! All Utilities, i.e. Heat, Hydro, And Water, Included In A Relatively Low Condo Fee.. |
| Extras: Amenities: Security System, Visitor Parking, Outdoor Pool, Sauna, 2 Tennis Courts, Wading Pool, Playground, Gym/Exercise, Party Room, & Day Care on Main Level. Mt. Fee includes Heat, Hydro, Water, and 1 Underground Parking Spot |
| Price | $524,900 |
| Taxes: | $1931.16 |
| Maintenance Fee: | 680.34 |
| Address: | 1625 Bloor St East , Unit 715, Mississauga, L4X 1S3, Ontario |
| Province/State: | Ontario |
| Condo Corporation No | PCC |
| Level | 7th |
| Unit No | 15 |
| Directions/Cross Streets: | Bloor/Dixie |
| Rooms: | 3 |
| Bedrooms: | 2 |
| Bedrooms +: | 1 |
| Kitchens: | 1 |
| Family Room: | Y |
| Basement: | None |
| Property Type: | Condo Apt |
| Style: | Apartment |
| Exterior: | Brick |
| Garage Type: | Underground |
| Garage(/Parking)Space: | 1.00 |
| Drive Parking Spaces: | 1 |
| Park #1 | |
| Parking Type: | Exclusive |
| Exposure: | N |
| Balcony: | Encl |
| Locker: | Ensuite |
| Pet Permited: | Restrict |
| Approximatly Square Footage: | 900-999 |
| Maintenance: | 680.34 |
| CAC Included: | Y |
| Hydro Included: | Y |
| Water Included: | Y |
| Common Elements Included: | Y |
| Heat Included: | Y |
| Parking Included: | Y |
| Building Insurance Included: | Y |
| Fireplace/Stove: | N |
| Heat Source: | Other |
| Heat Type: | Other |
| Central Air Conditioning: | Window Unit |
| Elevator Lift: | Y |
$
%
Years
This calculator is for demonstration purposes only. Always consult a professional
financial advisor before making personal financial decisions.
| Although the information displayed is believed to be accurate, no warranties or representations are made of any kind. |
| THE CANADIAN HOME REALTY INC. |
|
|

The Bhangoo Group
ReSale & PreSale
Bus:
905-783-1000
| Book Showing | Email a Friend |
Jump To:
At a Glance:
| Type: | Condo - Condo Apt |
| Area: | Peel |
| Municipality: | Mississauga |
| Neighbourhood: | Applewood |
| Style: | Apartment |
| Tax: | $1,931.16 |
| Maintenance Fee: | $680.34 |
| Beds: | 2+1 |
| Baths: | 2 |
| Garage: | 1 |
| Fireplace: | N |
Locatin Map:
Payment Calculator:
