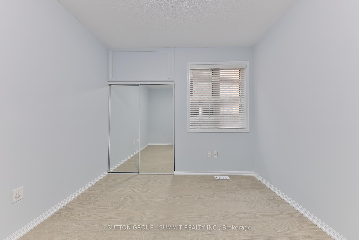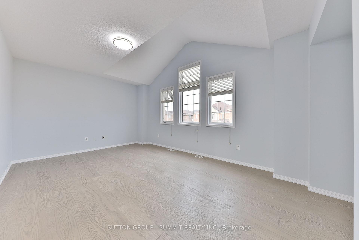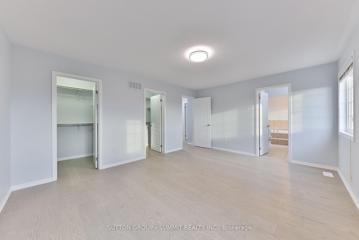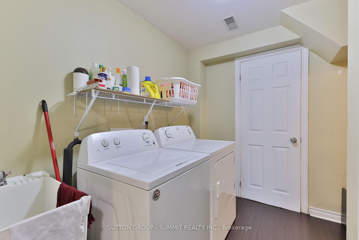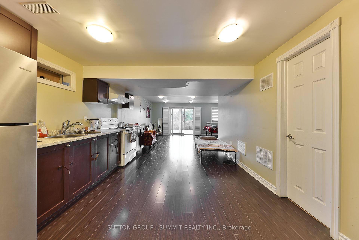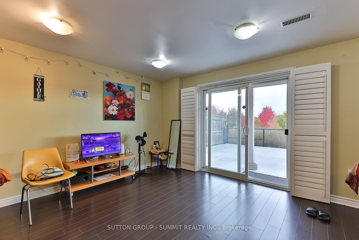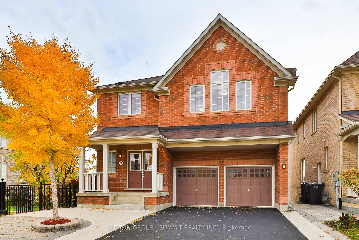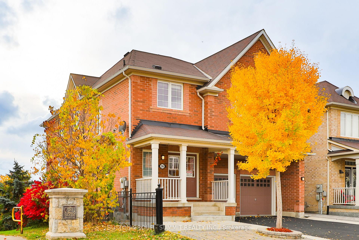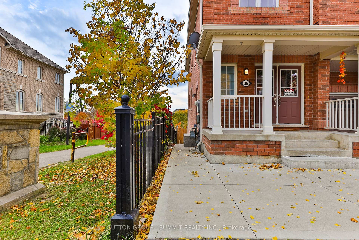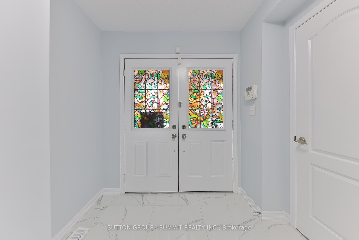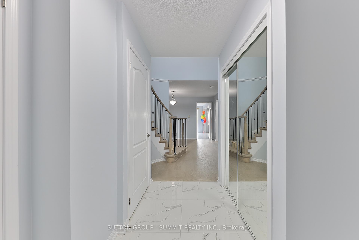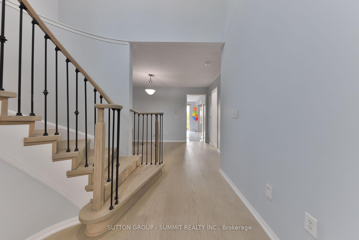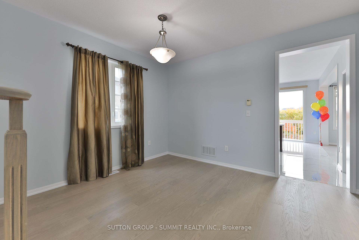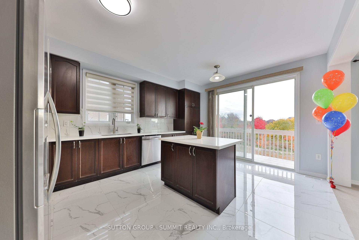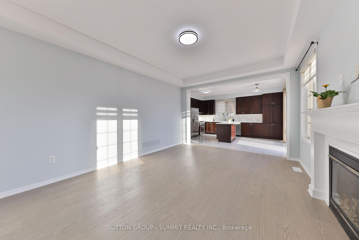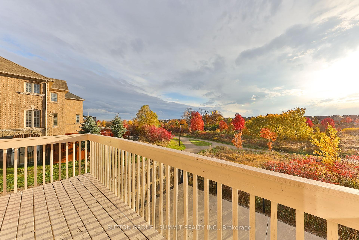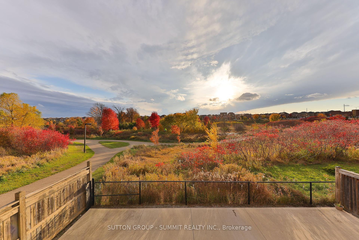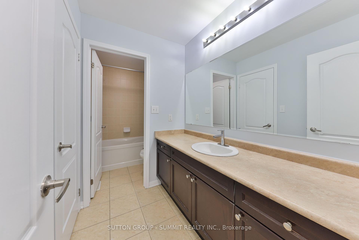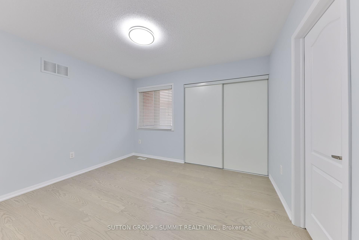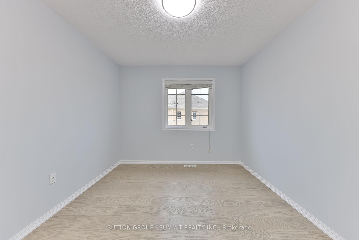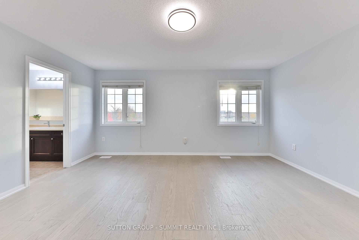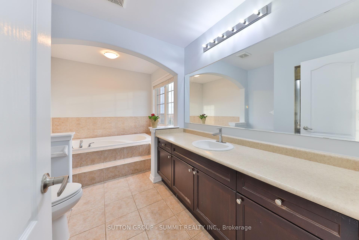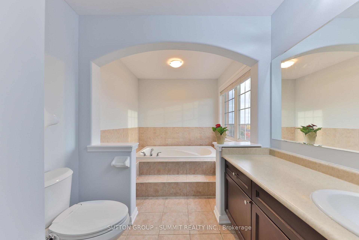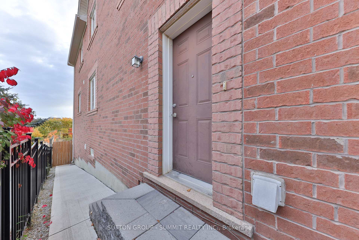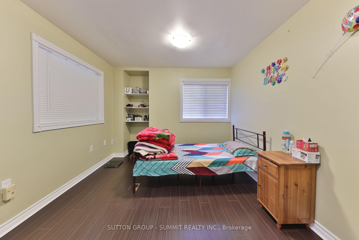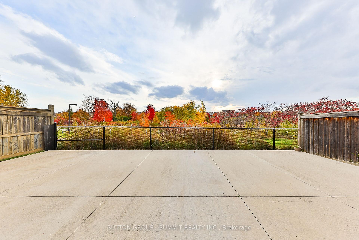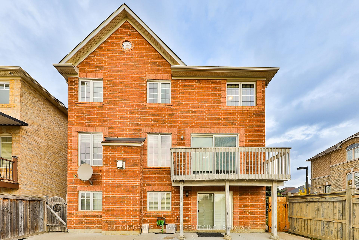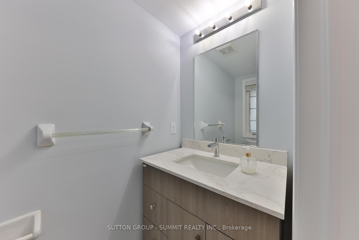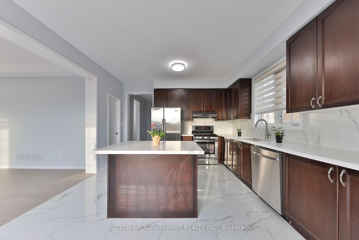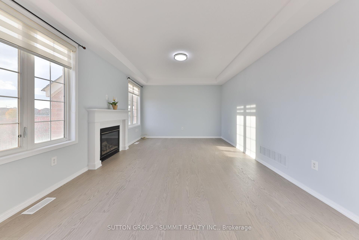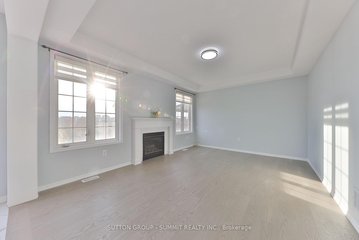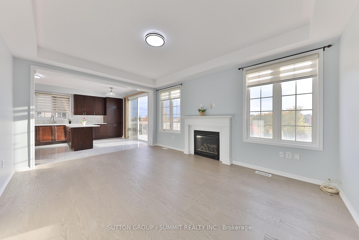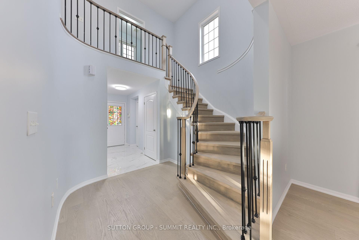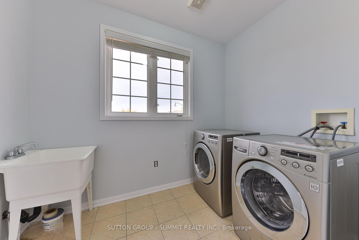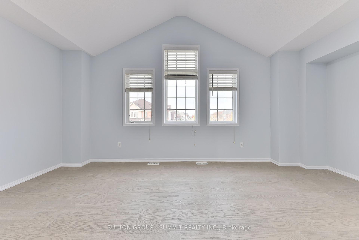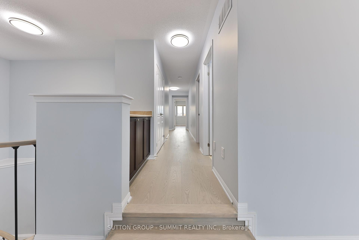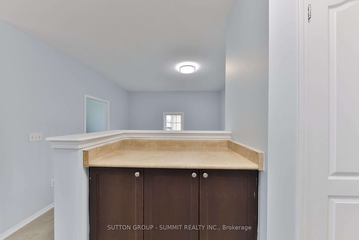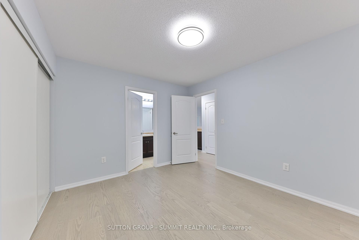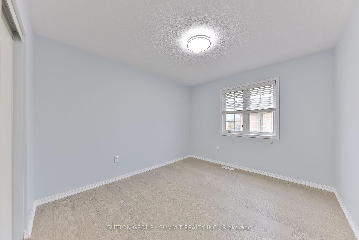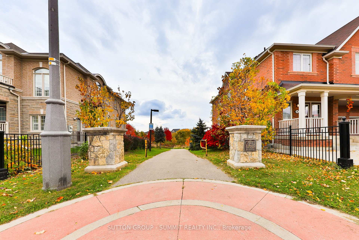$1,499,999
Available - For Sale
Listing ID: W9510341
36 Birch Tree Tr , Brampton, L6P 3M8, Ontario
| Stunning 5-bedroom home offers approximately 2,700 sq ft of luxurious living space plus 1,350 sq ft finished basement in-law suite. Nestled on a premium corner lot with breathtaking ravine views, this home features a walkout basement with separate entrances, ideal for extended family or rental income. The double-door entry leads to an open-concept layout with a cozy fireplace. The dream kitchen boasts quartz countertops, a stylish backsplash, A island, A walk in pantry provide ample storage, and A breakfast area opening to a spacious wooden balcony. Upstairs, the living room has 9-ft vaulted ceilings and ample natural light. A spacious primary bedroom featuring two walk-in closets. No houses on the front and back. This house has 4 bathrooms, 9-feet ceiling on the main floor. No carpet throughout the house, freshly painted, convenient access from the garage into the home. Concrete landscaping surrounds the property and backyard eliminates grass cutting. The finished basement includes one-bedroom, full kitchen, full bathroom, and full laundry room. Over a hundred thousand spent on upgrading the house. See the attached summary upgrade sheet for details. Must see in person, Perfect blend of luxury, space, and versatility!! |
| Extras: All Existing Appliances: Fridge, Gas Stove, Dishwasher, Washer & Dryer, All Existing Window Coverings, Chandeliers & All Existing Light Fixtures Now Attached To The Property. 5th Bedroom On The Main Floor Convenient for Seniors or An Office |
| Price | $1,499,999 |
| Taxes: | $7965.35 |
| Address: | 36 Birch Tree Tr , Brampton, L6P 3M8, Ontario |
| Lot Size: | 40.02 x 90.00 (Feet) |
| Directions/Cross Streets: | Hwy 50 / Castlemore Rd |
| Rooms: | 11 |
| Rooms +: | 2 |
| Bedrooms: | 5 |
| Bedrooms +: | 1 |
| Kitchens: | 1 |
| Kitchens +: | 1 |
| Family Room: | Y |
| Basement: | Fin W/O, Sep Entrance |
| Approximatly Age: | 6-15 |
| Property Type: | Detached |
| Style: | 2-Storey |
| Exterior: | Brick, Concrete |
| Garage Type: | Built-In |
| (Parking/)Drive: | Pvt Double |
| Drive Parking Spaces: | 4 |
| Pool: | None |
| Approximatly Age: | 6-15 |
| Approximatly Square Footage: | 2500-3000 |
| Property Features: | Clear View, Fenced Yard, Grnbelt/Conserv, Hospital, Library, Park |
| Fireplace/Stove: | Y |
| Heat Source: | Gas |
| Heat Type: | Forced Air |
| Central Air Conditioning: | Central Air |
| Laundry Level: | Upper |
| Elevator Lift: | N |
| Sewers: | Sewers |
| Water: | Municipal |
| Utilities-Cable: | Y |
| Utilities-Hydro: | Y |
| Utilities-Gas: | Y |
| Utilities-Telephone: | Y |
$
%
Years
This calculator is for demonstration purposes only. Always consult a professional
financial advisor before making personal financial decisions.
| Although the information displayed is believed to be accurate, no warranties or representations are made of any kind. |
| SUTTON GROUP - SUMMIT REALTY INC. |
|
|

The Bhangoo Group
ReSale & PreSale
Bus:
905-783-1000
| Book Showing | Email a Friend |
Jump To:
At a Glance:
| Type: | Freehold - Detached |
| Area: | Peel |
| Municipality: | Brampton |
| Neighbourhood: | Bram East |
| Style: | 2-Storey |
| Lot Size: | 40.02 x 90.00(Feet) |
| Approximate Age: | 6-15 |
| Tax: | $7,965.35 |
| Beds: | 5+1 |
| Baths: | 4 |
| Fireplace: | Y |
| Pool: | None |
Locatin Map:
Payment Calculator:
