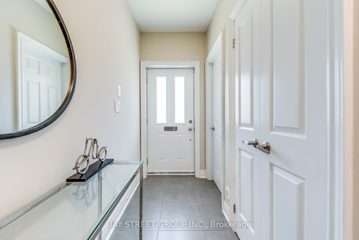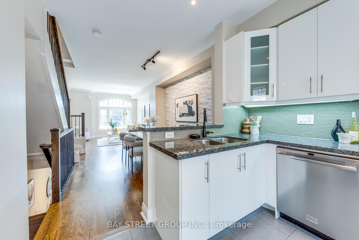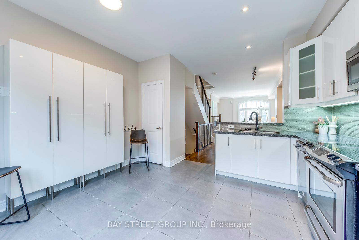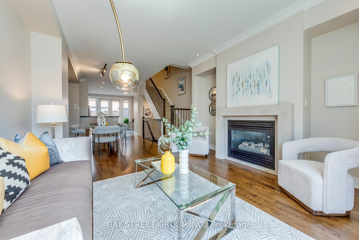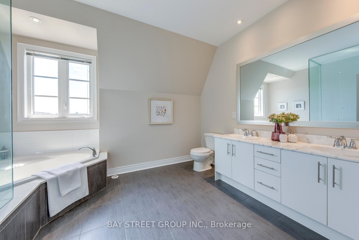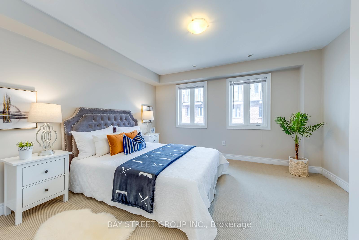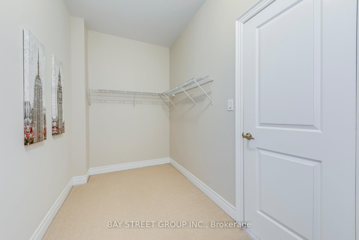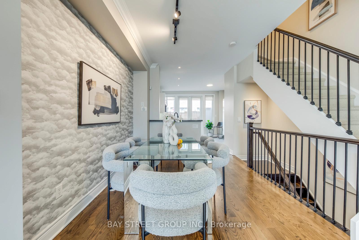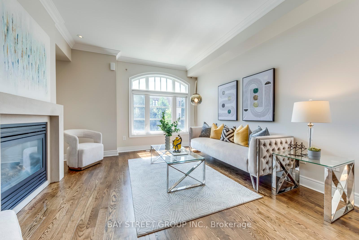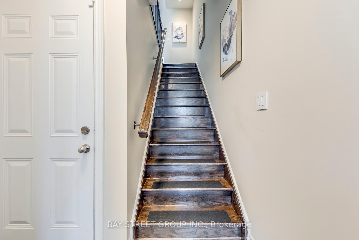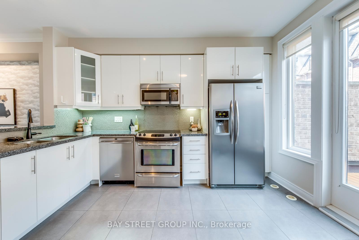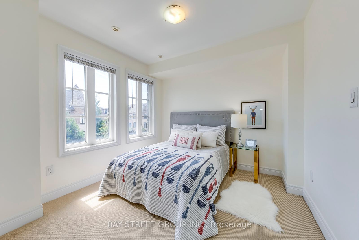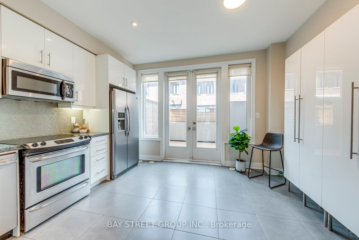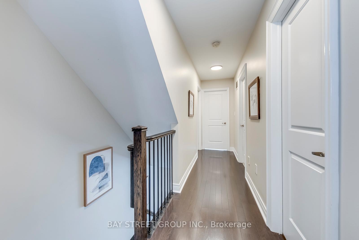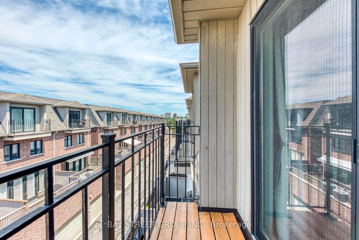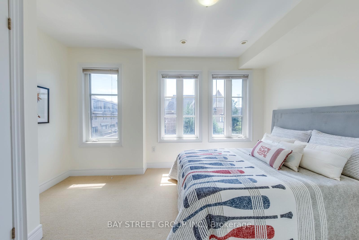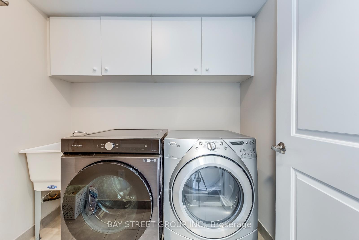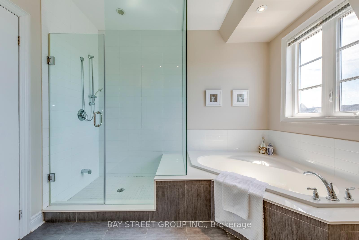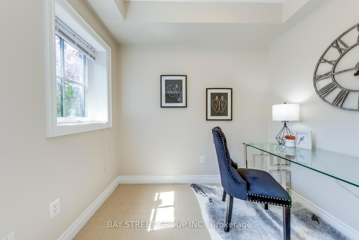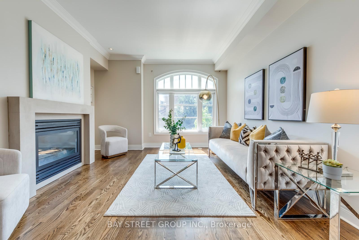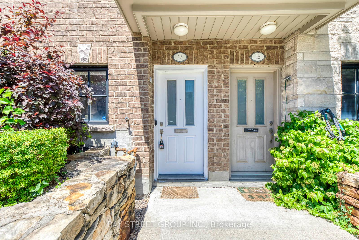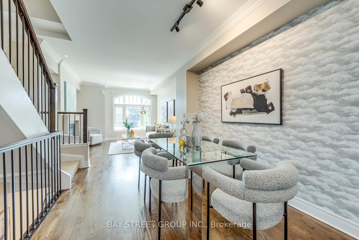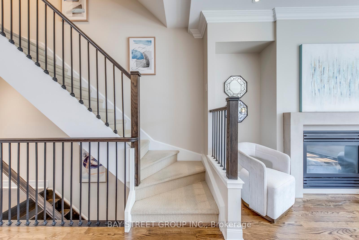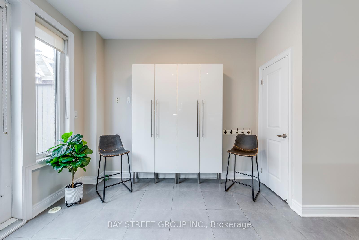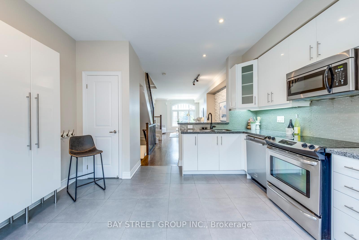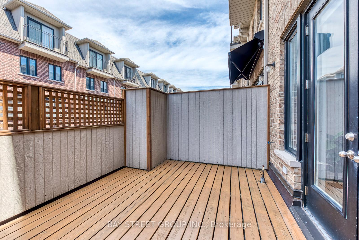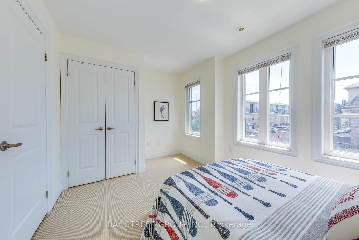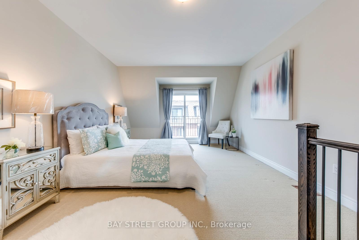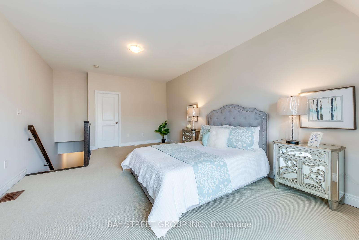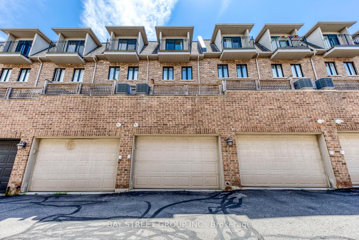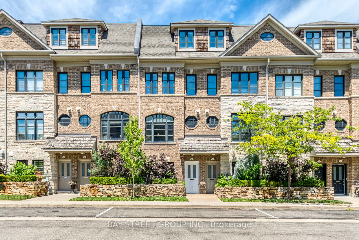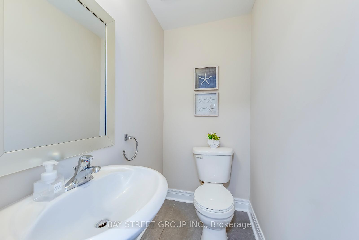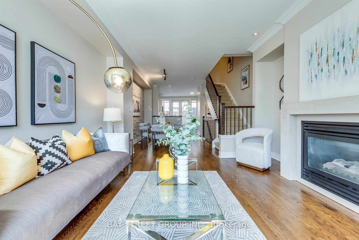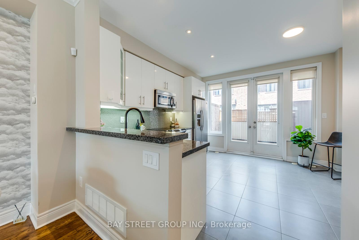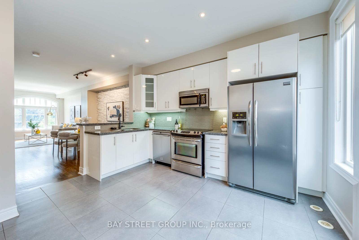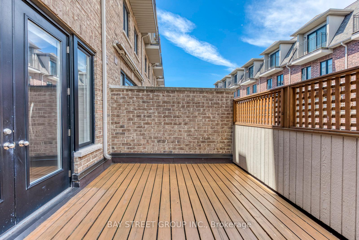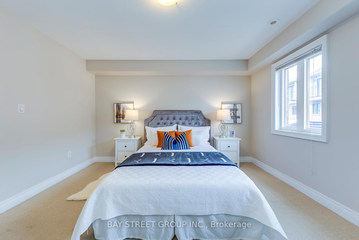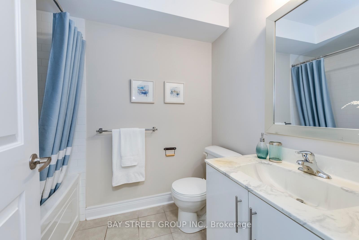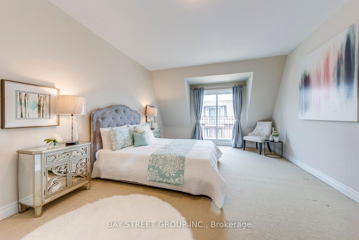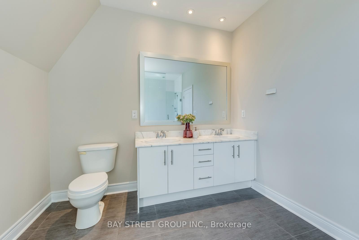$1,159,000
Available - For Sale
Listing ID: W9770225
1812 Burnhamthorpe Rd East , Unit 17, Mississauga, L4X 0A3, Ontario
| Simple Elegance: This Executive Townhome Features 9-Foot Ceilings And An Open-Concept Layout, With Premium Upgrades Throughout. Perfect For Family Living And Entertaining, The Modern Kitchen Opens To A Sun-Drenched Deck With A Natural Gas BBQ Hookup. The Spacious Bedrooms Offer Room To Grow, And The Master Bedroom Boasts A Spa-Inspired Ensuite With A Deep Soaker Tub And A Glass Shower With A Bench. Situated On A Premium, Quiet Lot, This Home Is Ready For You To Move In And Enjoy. |
| Extras: POTL Fees: $150/Month, Includes Landscaping, Snow Removal, Visitor Parking/Maintenance, And Private Garbage Removal. |
| Price | $1,159,000 |
| Taxes: | $6086.95 |
| Assessment Year: | 2024 |
| Address: | 1812 Burnhamthorpe Rd East , Unit 17, Mississauga, L4X 0A3, Ontario |
| Apt/Unit: | 17 |
| Lot Size: | 14.01 x 59.38 (Feet) |
| Directions/Cross Streets: | Burnhamthorpe & Pony Trail |
| Rooms: | 8 |
| Bedrooms: | 3 |
| Bedrooms +: | 1 |
| Kitchens: | 1 |
| Family Room: | N |
| Basement: | None |
| Property Type: | Att/Row/Twnhouse |
| Style: | 3-Storey |
| Exterior: | Concrete |
| Garage Type: | Attached |
| (Parking/)Drive: | None |
| Drive Parking Spaces: | 0 |
| Pool: | None |
| Fireplace/Stove: | N |
| Heat Source: | Gas |
| Heat Type: | Forced Air |
| Central Air Conditioning: | Central Air |
| Sewers: | Sewers |
| Water: | Municipal |
$
%
Years
This calculator is for demonstration purposes only. Always consult a professional
financial advisor before making personal financial decisions.
| Although the information displayed is believed to be accurate, no warranties or representations are made of any kind. |
| BAY STREET GROUP INC. |
|
|

The Bhangoo Group
ReSale & PreSale
Bus:
905-783-1000
| Virtual Tour | Book Showing | Email a Friend |
Jump To:
At a Glance:
| Type: | Freehold - Att/Row/Twnhouse |
| Area: | Peel |
| Municipality: | Mississauga |
| Neighbourhood: | Applewood |
| Style: | 3-Storey |
| Lot Size: | 14.01 x 59.38(Feet) |
| Tax: | $6,086.95 |
| Beds: | 3+1 |
| Baths: | 3 |
| Fireplace: | N |
| Pool: | None |
Locatin Map:
Payment Calculator:
