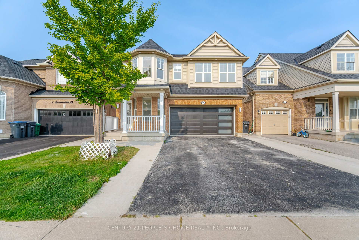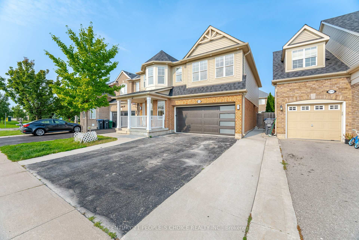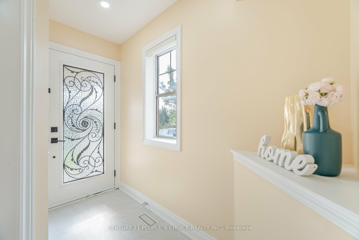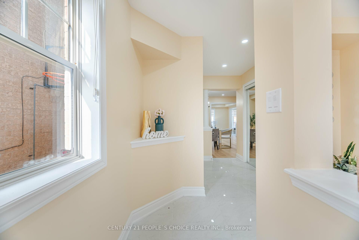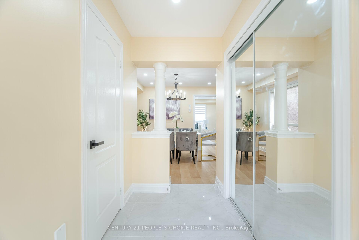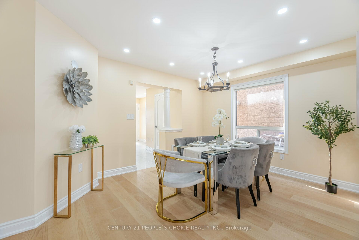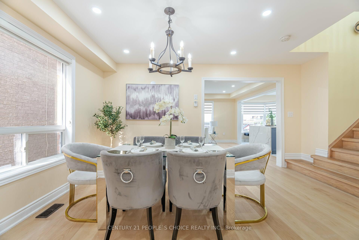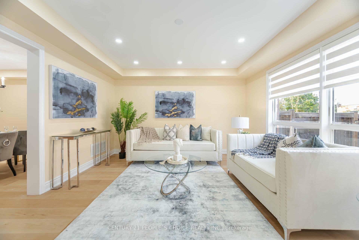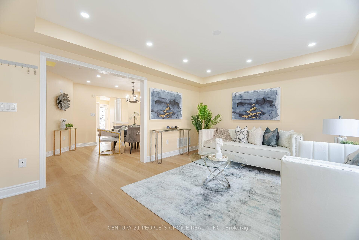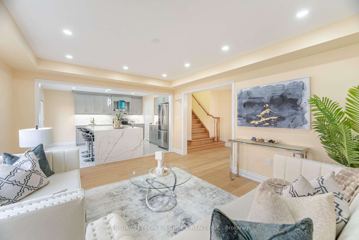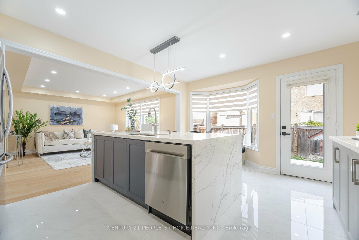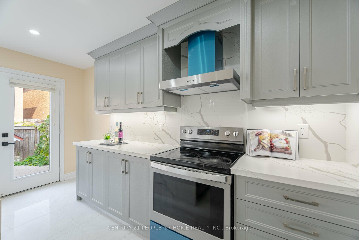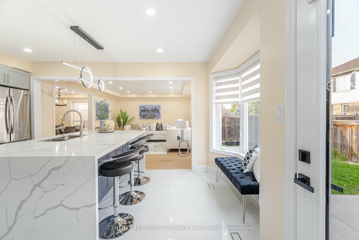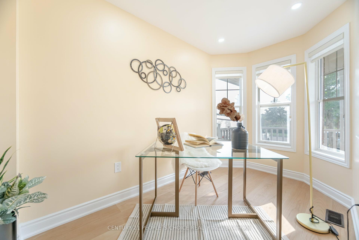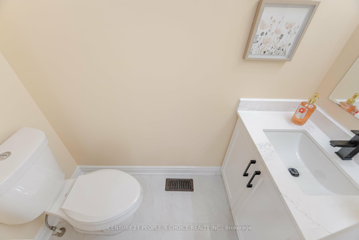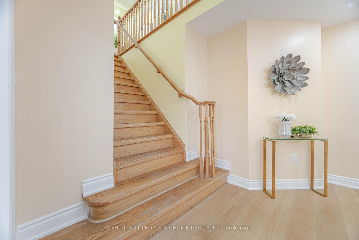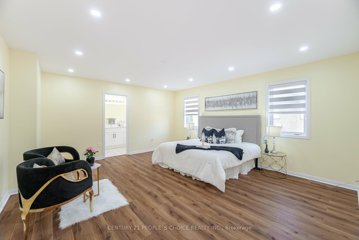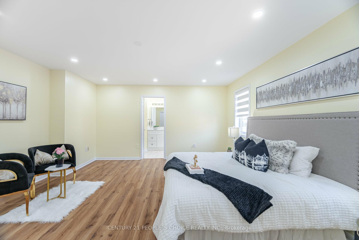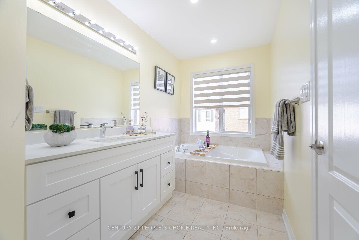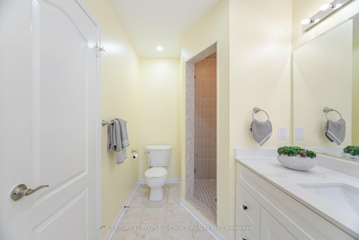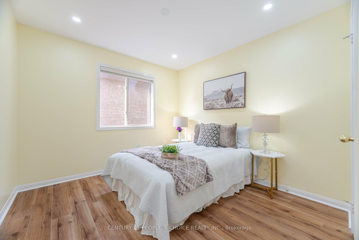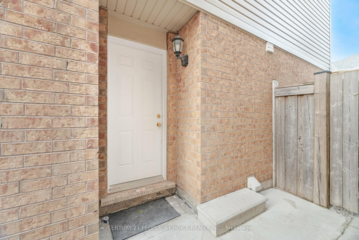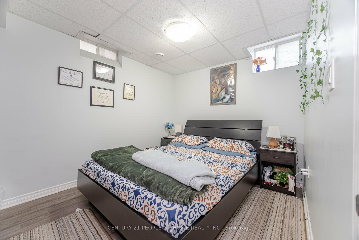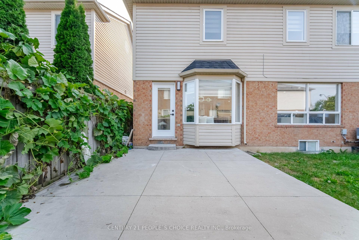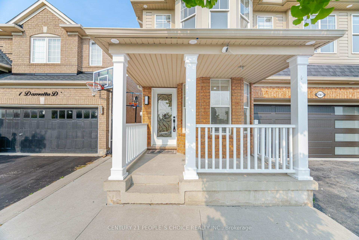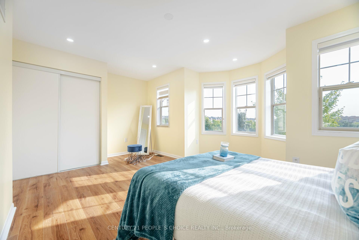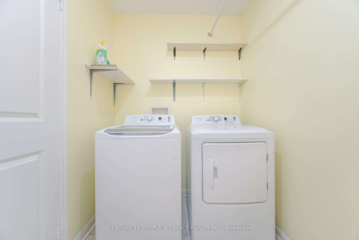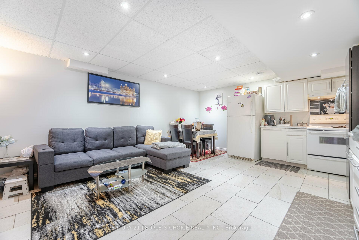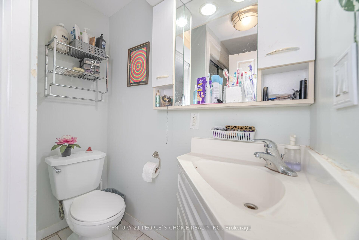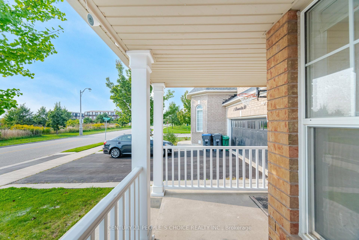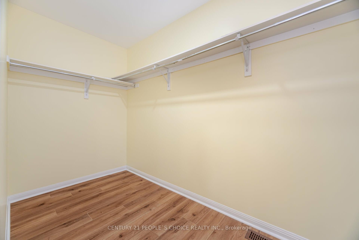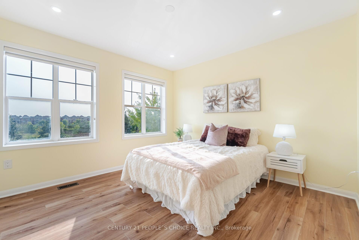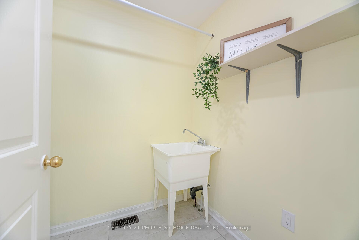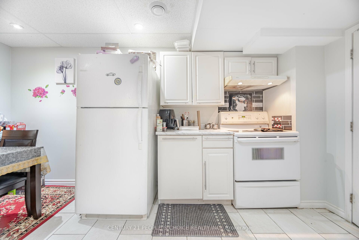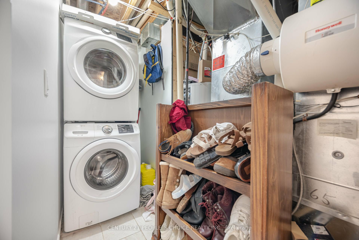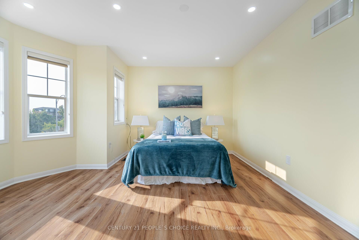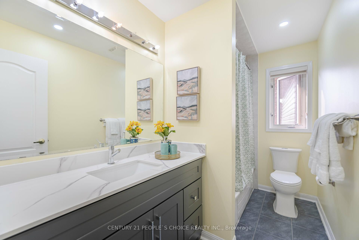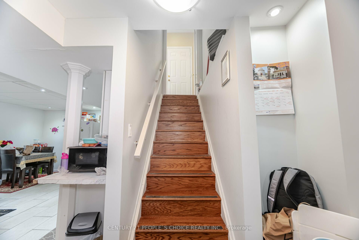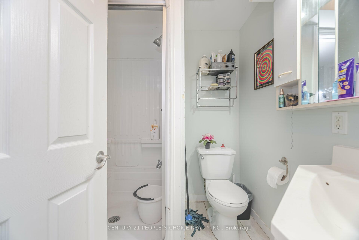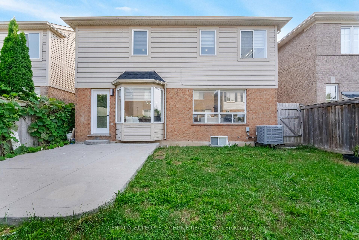$1,249,000
Available - For Sale
Listing ID: W10429720
9717 Creditview Rd , Brampton, L6X 0N5, Ontario
| Charming 4-Bedroom Home for Sale in Mount Pleasant, Brampton....Welcome to your dream home! This beautifully maintained 4-bedroom, 3-bathroom house is nestled in a peaceful, family-friendly neighborhood. With spacious living areas, modern finishes, and a well-appointed kitchen, it's the perfect blend of comfort and style.. Key Features: Updated kitchen with stainless steel appliances Master suite with private bath Two-car garage Convenient location close to schools, parks, and shopping New beautiful Engineered wood floorings Plenty of space for kids, and excellent neighbourhood to grow up in Two bedroom Finished basement with separate entrance Own Hot water tank Panel upgraded to 200ampThis home is ready to move in and make your own. Don't miss the chance to own this gem! |
| Extras: Laundry in Second floor and Basement. Full double car garage and ample parking. Very clean and ready to move in. Own Hot water tank |
| Price | $1,249,000 |
| Taxes: | $6242.60 |
| Address: | 9717 Creditview Rd , Brampton, L6X 0N5, Ontario |
| Lot Size: | 36.09 x 83.66 (Feet) |
| Directions/Cross Streets: | William Parkway and James Potter |
| Rooms: | 8 |
| Rooms +: | 3 |
| Bedrooms: | 4 |
| Bedrooms +: | 2 |
| Kitchens: | 1 |
| Kitchens +: | 1 |
| Family Room: | Y |
| Basement: | Finished, Sep Entrance |
| Approximatly Age: | 16-30 |
| Property Type: | Detached |
| Style: | 2-Storey |
| Exterior: | Alum Siding |
| Garage Type: | Attached |
| (Parking/)Drive: | Private |
| Drive Parking Spaces: | 2 |
| Pool: | None |
| Approximatly Age: | 16-30 |
| Approximatly Square Footage: | 2000-2500 |
| Property Features: | Fenced Yard, Grnbelt/Conserv, Park, Public Transit |
| Fireplace/Stove: | N |
| Heat Source: | Gas |
| Heat Type: | Forced Air |
| Central Air Conditioning: | Central Air |
| Laundry Level: | Lower |
| Sewers: | Sewers |
| Water: | Municipal |
| Utilities-Hydro: | Y |
| Utilities-Gas: | Y |
| Utilities-Telephone: | Y |
$
%
Years
This calculator is for demonstration purposes only. Always consult a professional
financial advisor before making personal financial decisions.
| Although the information displayed is believed to be accurate, no warranties or representations are made of any kind. |
| CENTURY 21 PEOPLE`S CHOICE REALTY INC. |
|
|

The Bhangoo Group
ReSale & PreSale
Bus:
905-783-1000
| Virtual Tour | Book Showing | Email a Friend |
Jump To:
At a Glance:
| Type: | Freehold - Detached |
| Area: | Peel |
| Municipality: | Brampton |
| Neighbourhood: | Credit Valley |
| Style: | 2-Storey |
| Lot Size: | 36.09 x 83.66(Feet) |
| Approximate Age: | 16-30 |
| Tax: | $6,242.6 |
| Beds: | 4+2 |
| Baths: | 4 |
| Fireplace: | N |
| Pool: | None |
Locatin Map:
Payment Calculator:
