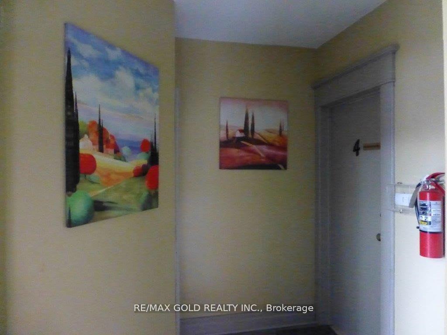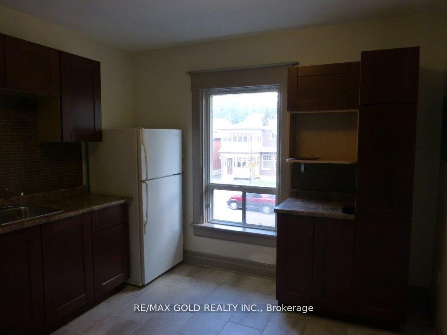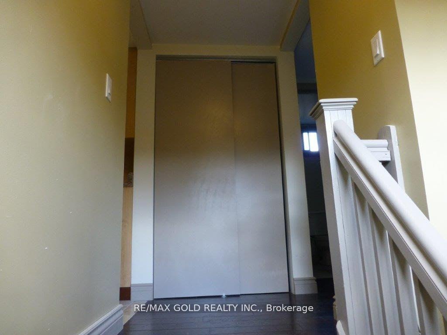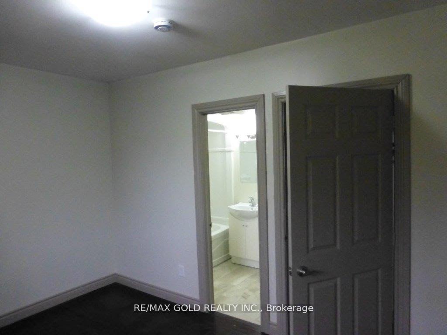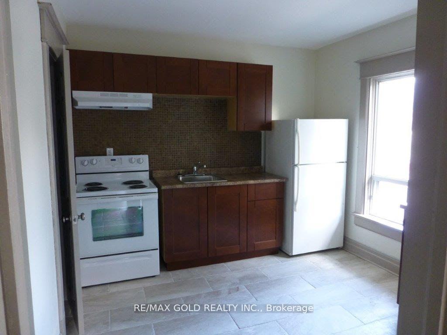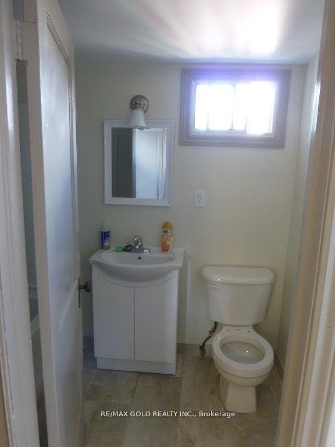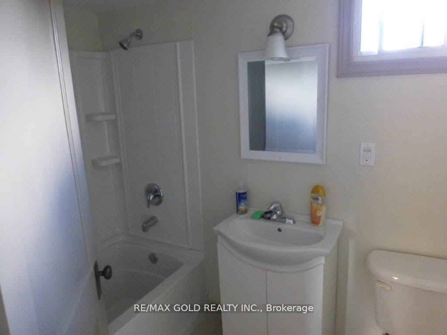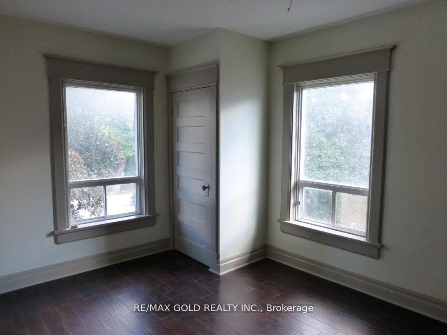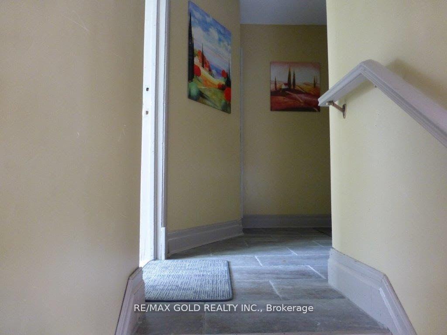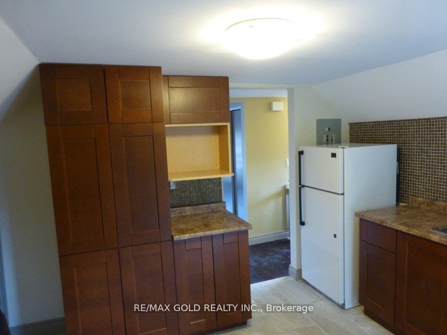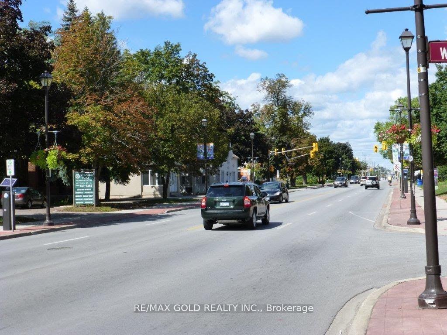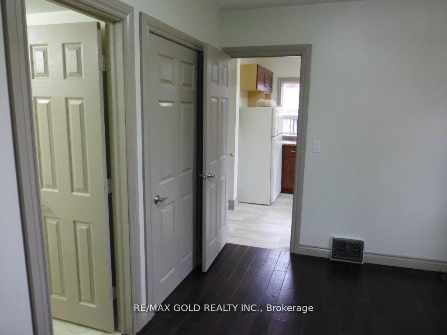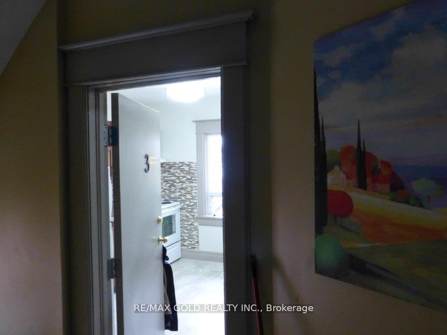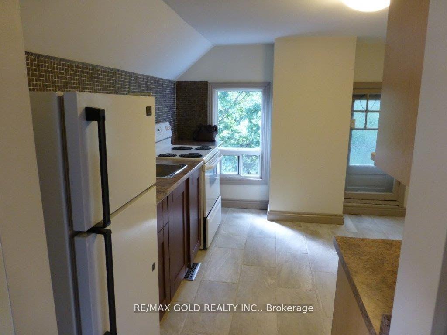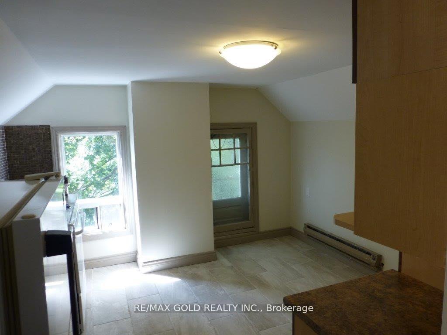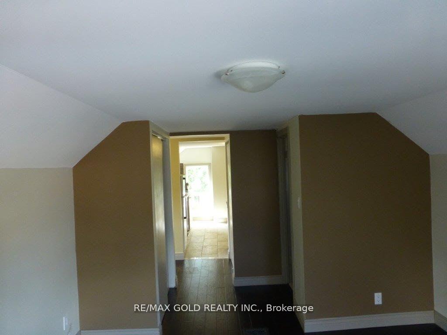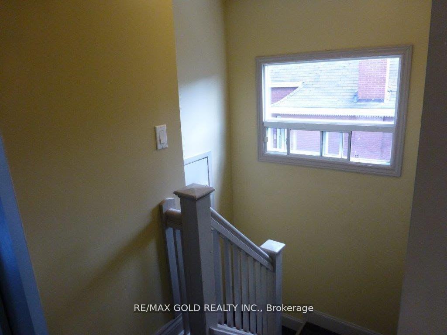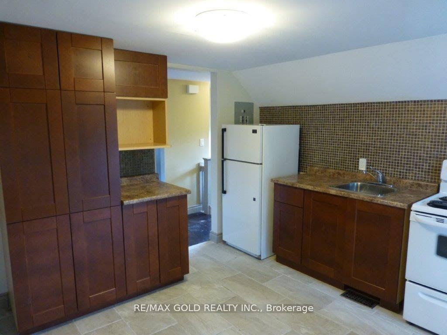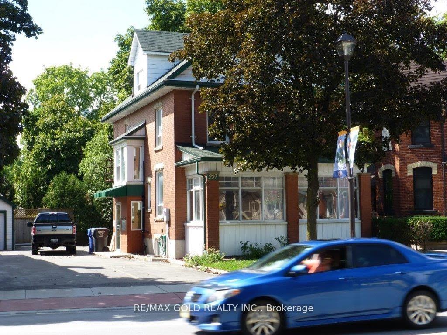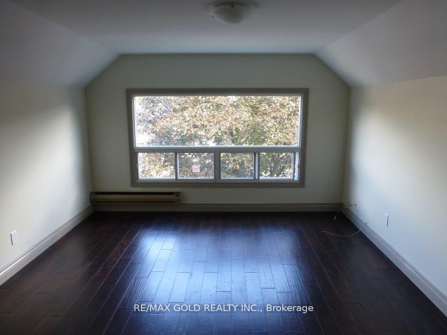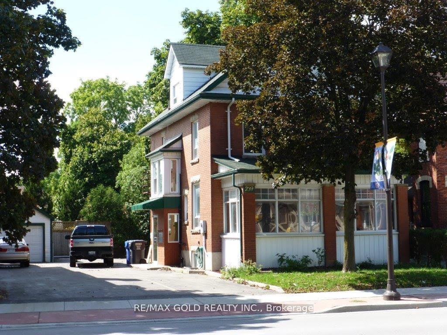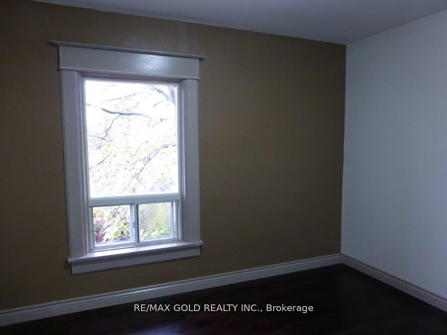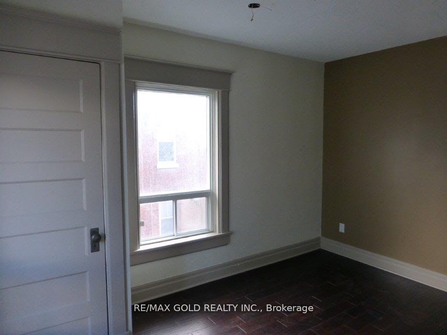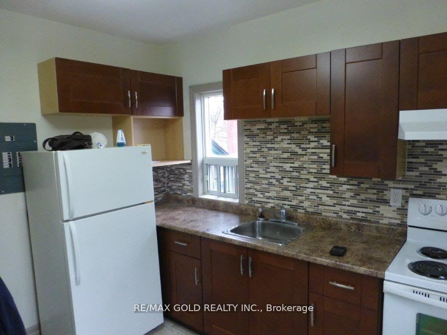$1,699,000
Available - For Sale
Listing ID: W10431429
239 Main St North , Brampton, L6X 1N3, Ontario
| Prime Brampton Downtown Location, Legal 5-PLEX, 5INDIVIDUAL 1 BEDROOM APARTMENTS. This very well maintained 5-plexproperty offering convenience and accessibility to GO STATION, transit, and entertainment options. Investment Opportunity, Explore the potential of this income-generating 5-plex property located in one of Brampton. VACANTPOSSESSION. 3 APARFTMENTS ARE ALREADY VACANT FOR VIEWINGS. A Unique Opportunity For Builders, Investors. ZONING HAS MANY POTENTIAL TOCONVERT THIS BUILDING FOR ANY COMMERCIAL USE LIKE MEDICALOFFICE & PHARMACY, DENTAL,LAW OFFICE, INSURANCE. Many more commercial Usages; Art Gallery; Bed & Breakfast; Children's or Seniors Activity Centre; Commercial School; Community Club; Custom Workshop; DAYCARE &Nursery; Dining Room Restaurant; Hotel; Medical Office; Personal Service Shop; Religious Institute; Service Shop; Alternate School Use and Adult Learning Centers; Multiple Residential Dwelling; Duplex Dwelling; Street Townhouse are also available via CMU3/DPS Zoning By-Law. With limited inventory and high demand for rental housing, this property is sure to attract strong interest from investors and renters alike. Close To All Amenities Including; Go Station, Rose Theater, Universities, Gage Park, Stores, Banks, Restaurants. |
| Extras: One Huge BASEMENT UNIT FOR STORAGE, SEPARATE COIN LAUNDRY AND SERVER ROOM, 5 Independent MAILBOXES ASSIGNED FOR EACH UNIT. TOTAL 8 CAR PARKING WITH 5 RESERVED. , VERY BIG LOTSIZE HAS A DETACHED 1.5 CAR GARAGE FOR EXTRA STORAGE. |
| Price | $1,699,000 |
| Taxes: | $8586.30 |
| Address: | 239 Main St North , Brampton, L6X 1N3, Ontario |
| Lot Size: | 52.99 x 99.99 (Feet) |
| Directions/Cross Streets: | Main St N & Vodden St |
| Rooms: | 10 |
| Rooms +: | 2 |
| Bedrooms: | 5 |
| Bedrooms +: | |
| Kitchens: | 3 |
| Kitchens +: | 2 |
| Family Room: | N |
| Basement: | Finished, Sep Entrance |
| Property Type: | Detached |
| Style: | 2 1/2 Storey |
| Exterior: | Brick |
| Garage Type: | Detached |
| (Parking/)Drive: | Private |
| Drive Parking Spaces: | 5 |
| Pool: | None |
| Fireplace/Stove: | N |
| Heat Source: | Gas |
| Heat Type: | Forced Air |
| Central Air Conditioning: | Central Air |
| Laundry Level: | Lower |
| Elevator Lift: | N |
| Sewers: | Sewers |
| Water: | Municipal |
$
%
Years
This calculator is for demonstration purposes only. Always consult a professional
financial advisor before making personal financial decisions.
| Although the information displayed is believed to be accurate, no warranties or representations are made of any kind. |
| RE/MAX GOLD REALTY INC. |
|
|

The Bhangoo Group
ReSale & PreSale
Bus:
905-783-1000
| Book Showing | Email a Friend |
Jump To:
At a Glance:
| Type: | Freehold - Detached |
| Area: | Peel |
| Municipality: | Brampton |
| Neighbourhood: | Downtown Brampton |
| Style: | 2 1/2 Storey |
| Lot Size: | 52.99 x 99.99(Feet) |
| Tax: | $8,586.3 |
| Beds: | 5 |
| Baths: | 5 |
| Fireplace: | N |
| Pool: | None |
Locatin Map:
Payment Calculator:
