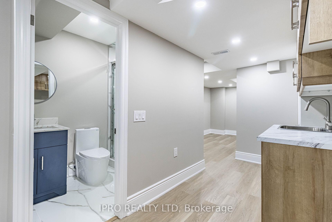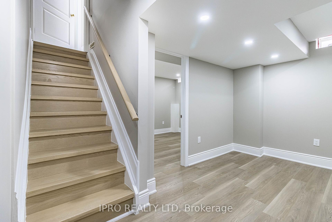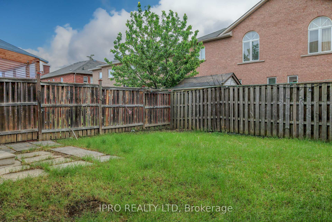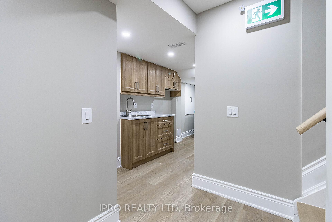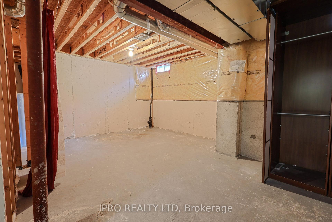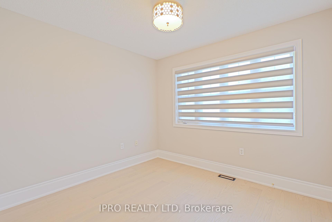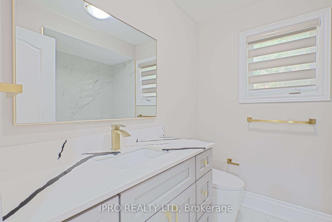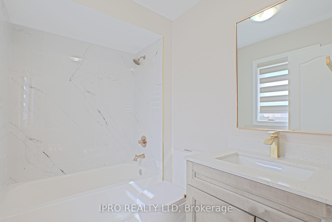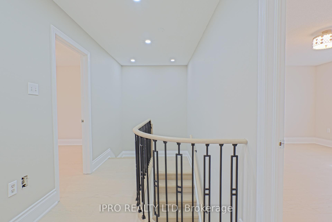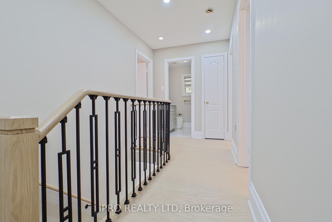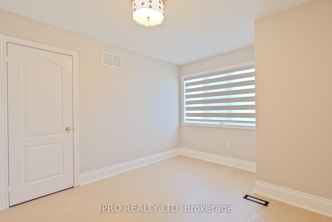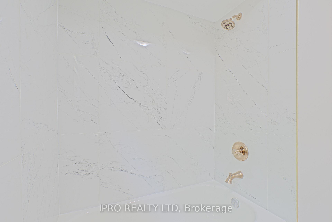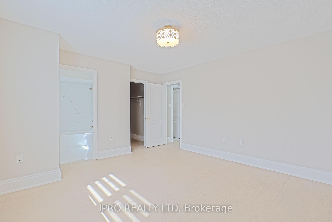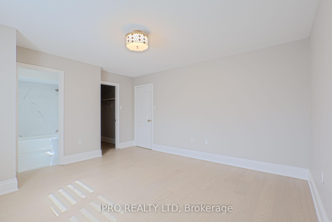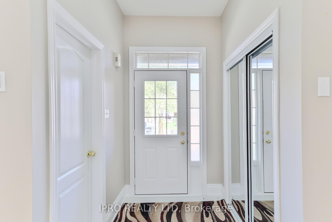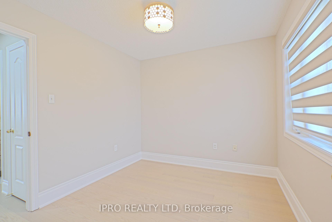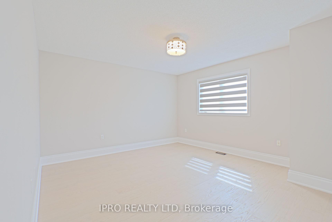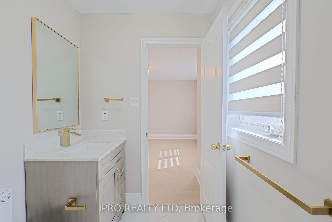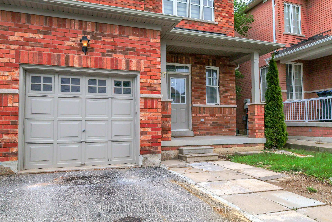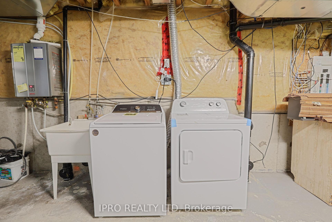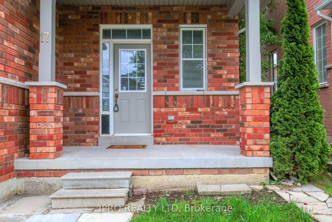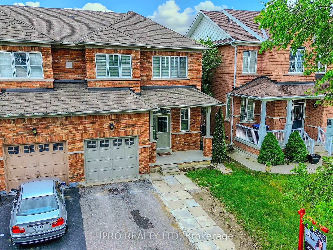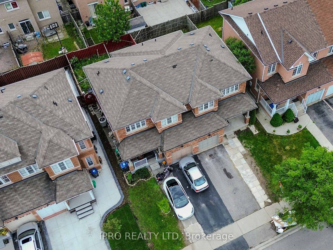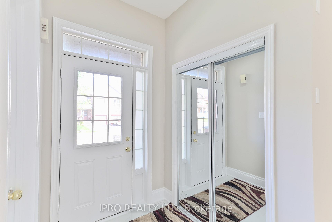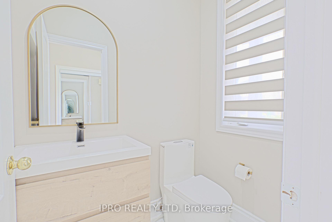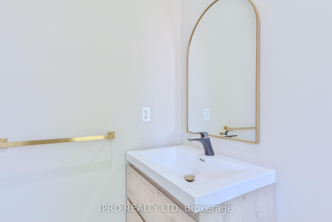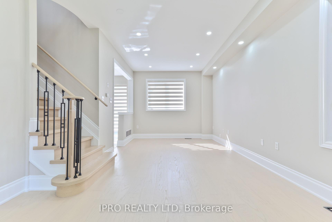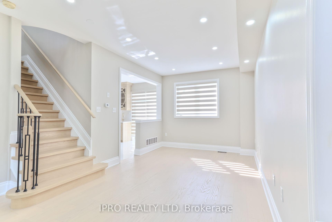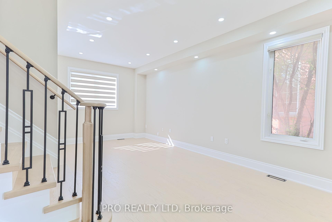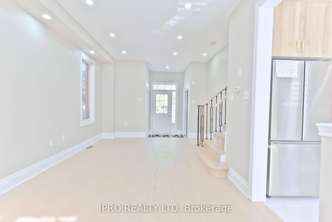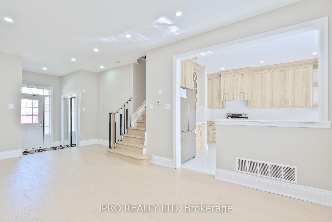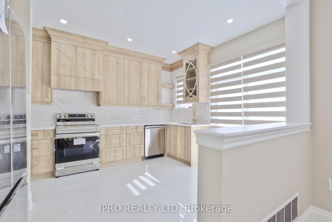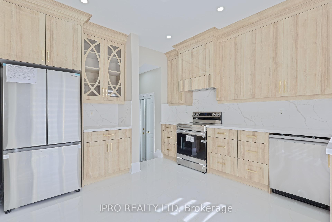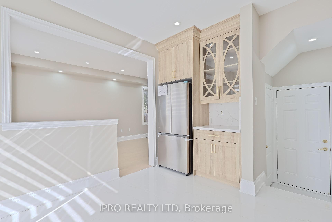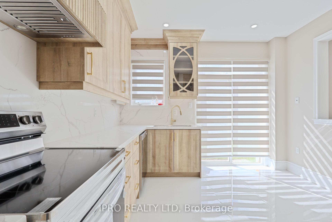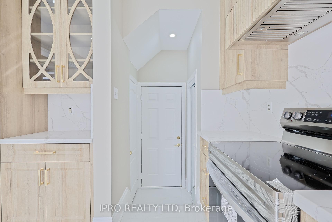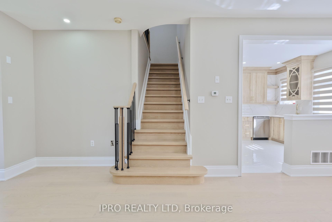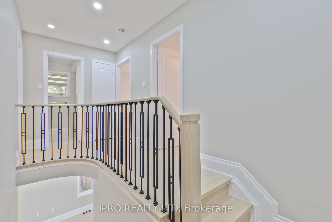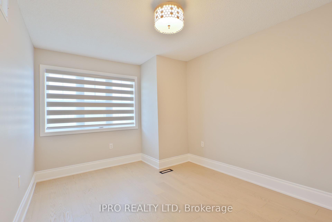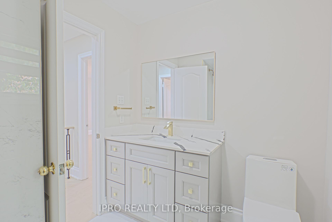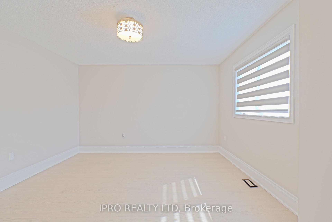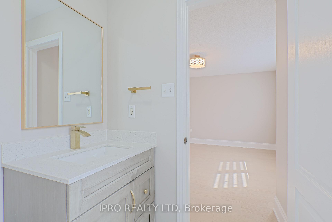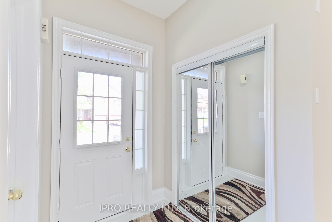$1,099,000
Available - For Sale
Listing ID: W10430197
17 Prudhomme Dr , Brampton, L6R 0H2, Ontario
| Experience the Charm of a Brand-New Home Feel. Step into this fully fully renovated semi-detached gem, offering the perfect blend of luxury and comfort. Perfectly Designed for first-time buyers, this home delivers an upscale life style in a safe, family-friendly community. Key Features: High-End Upgrades: Every inch of the home boasts premium finishes, ensuring top-notch quality and elegance. Brand New, never lived in Basement Apartment. Open-Concept Layout: Perfect for modern living, creating a spacious and inviting ambiance. Move-In Ready: Renovated to perfection, so you can enjoy a hassle-free start in your dream home. This property is more than just a house; its a place where memories are made. Seeing is believing! Refer to the attached upgrade list to explore all the thoughtful enhancements. SEEING IS BELIEVING, BRING YOUR FUSSIEST CLIENT AND MAKE AN IMPRESSION!! |
| Extras: See Attached list for upgrades |
| Price | $1,099,000 |
| Taxes: | $5080.44 |
| Address: | 17 Prudhomme Dr , Brampton, L6R 0H2, Ontario |
| Lot Size: | 28.05 x 85.30 (Feet) |
| Directions/Cross Streets: | Torbram and Countryside |
| Rooms: | 9 |
| Bedrooms: | 3 |
| Bedrooms +: | 1 |
| Kitchens: | 1 |
| Kitchens +: | 1 |
| Family Room: | N |
| Basement: | Apartment, Finished |
| Property Type: | Semi-Detached |
| Style: | 2-Storey |
| Exterior: | Brick |
| Garage Type: | Attached |
| (Parking/)Drive: | Private |
| Drive Parking Spaces: | 2 |
| Pool: | None |
| Property Features: | Fenced Yard, Park, Public Transit |
| Fireplace/Stove: | N |
| Heat Source: | Gas |
| Heat Type: | Forced Air |
| Central Air Conditioning: | Central Air |
| Laundry Level: | Lower |
| Sewers: | Sewers |
| Water: | Municipal |
$
%
Years
This calculator is for demonstration purposes only. Always consult a professional
financial advisor before making personal financial decisions.
| Although the information displayed is believed to be accurate, no warranties or representations are made of any kind. |
| IPRO REALTY LTD |
|
|

The Bhangoo Group
ReSale & PreSale
Bus:
905-783-1000
| Virtual Tour | Book Showing | Email a Friend |
Jump To:
At a Glance:
| Type: | Freehold - Semi-Detached |
| Area: | Peel |
| Municipality: | Brampton |
| Neighbourhood: | Sandringham-Wellington |
| Style: | 2-Storey |
| Lot Size: | 28.05 x 85.30(Feet) |
| Tax: | $5,080.44 |
| Beds: | 3+1 |
| Baths: | 4 |
| Fireplace: | N |
| Pool: | None |
Locatin Map:
Payment Calculator:
