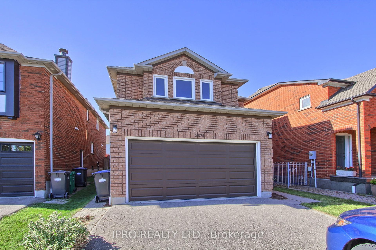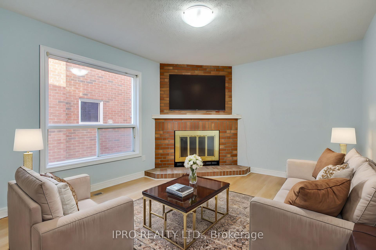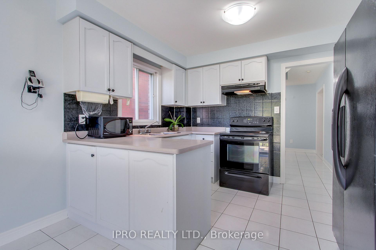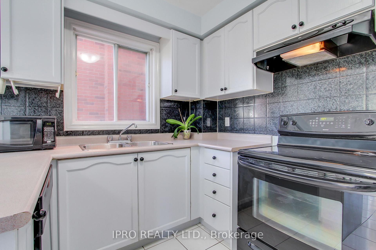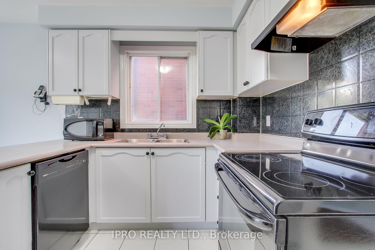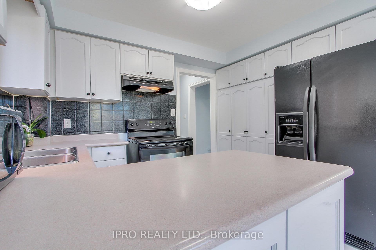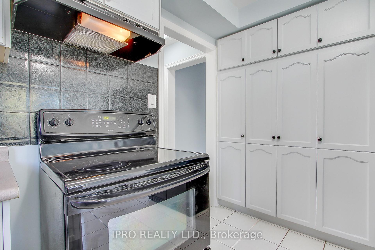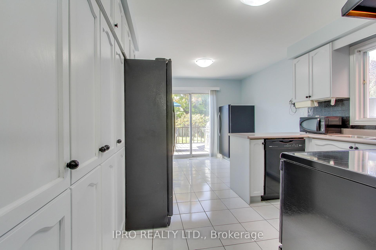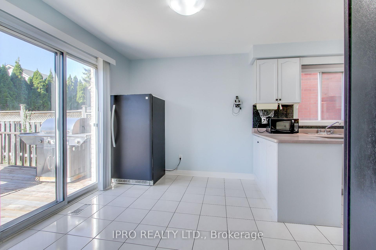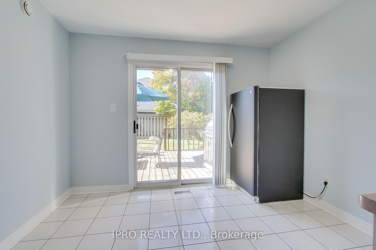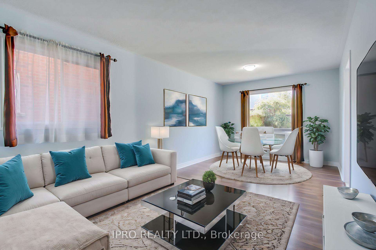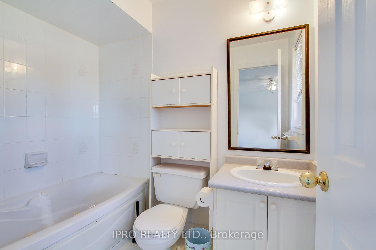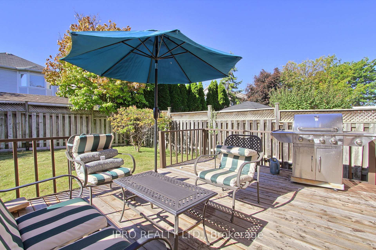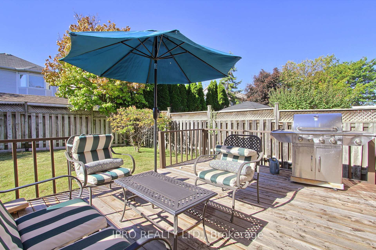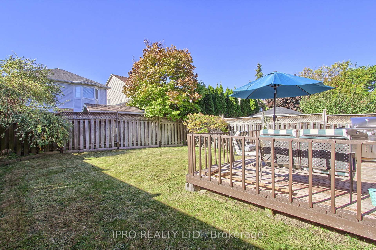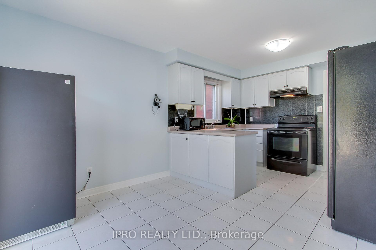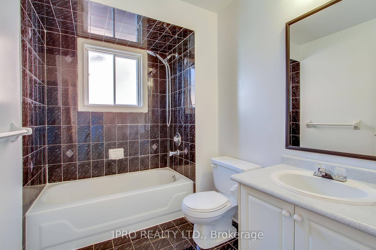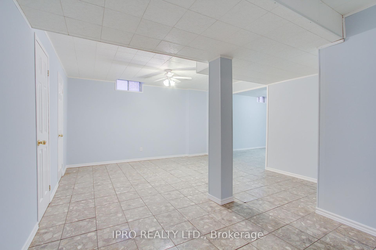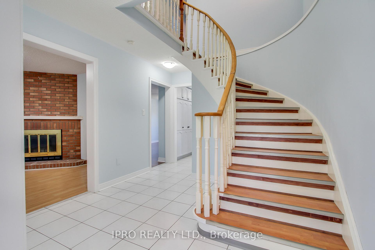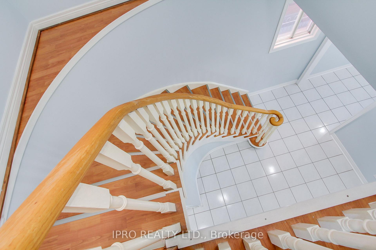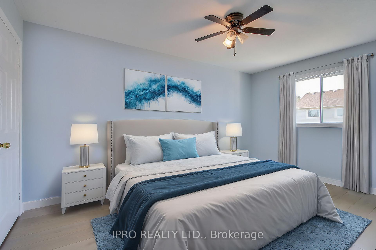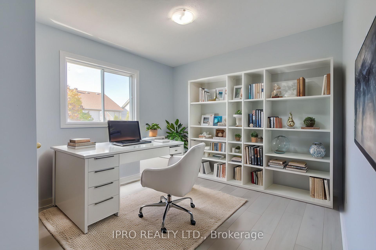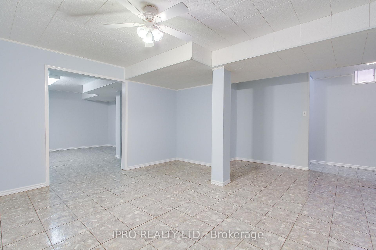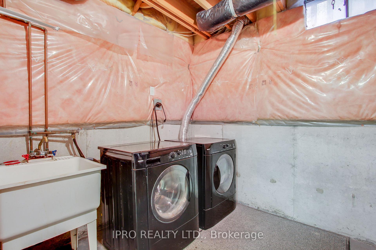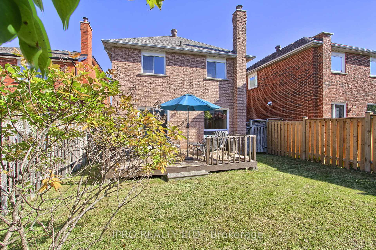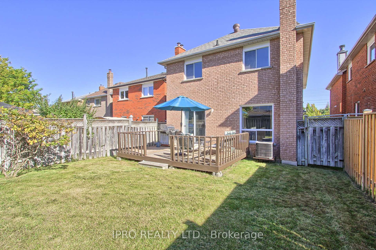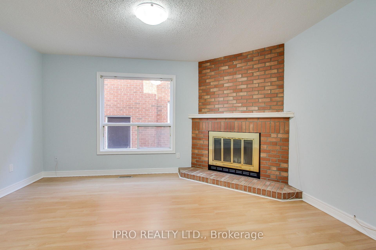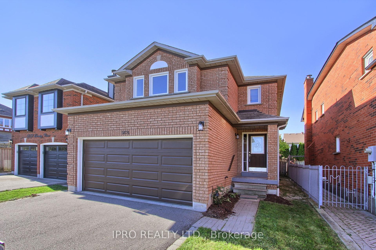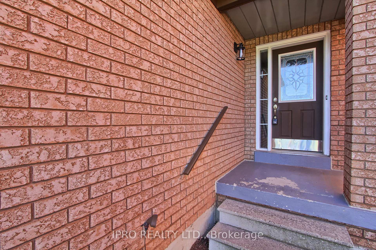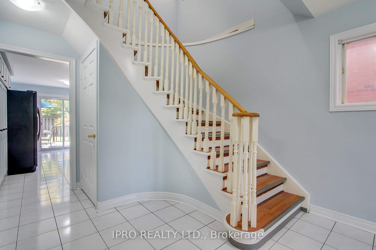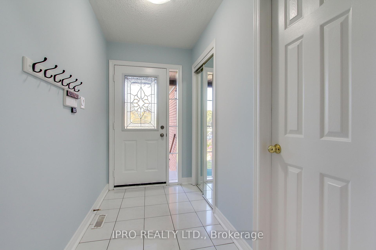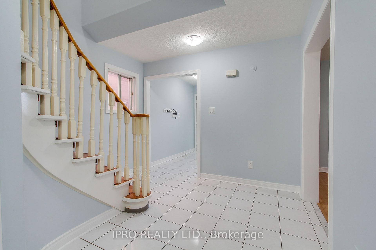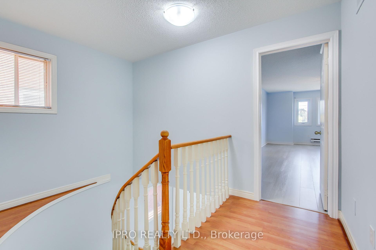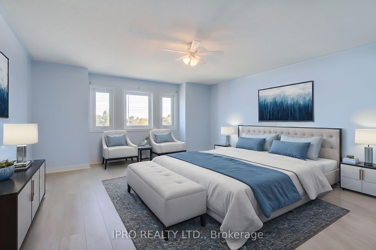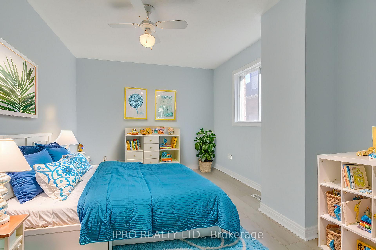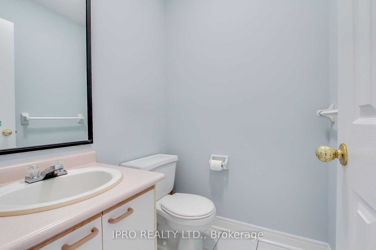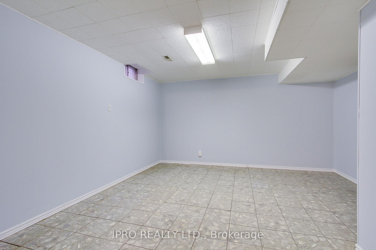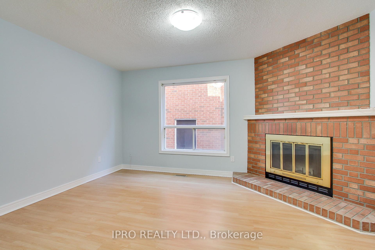$1,349,000
Available - For Sale
Listing ID: W10433314
5874 Chorley Pl , Mississauga, L5M 5L7, Ontario
| First time offered for sale by the original owner. Freshly painted, carpet free family home. Kitchen with breakfast area and access to a beautiful fenced backyard with irrigation system. Family room with wood fireplace, Living/dining room, 4 large bedrooms. Primary bedroom features 4pc ensuite and walk in closet.Finished, large, open concept basement with cold cellar. Home is located in the John Frasier, Gonzaga school district - ranked the highest in Peel! Pictures are virtually staged. |
| Price | $1,349,000 |
| Taxes: | $6683.35 |
| Address: | 5874 Chorley Pl , Mississauga, L5M 5L7, Ontario |
| Lot Size: | 32.91 x 114.34 (Feet) |
| Directions/Cross Streets: | Erin Mills and Britannia |
| Rooms: | 11 |
| Bedrooms: | 4 |
| Bedrooms +: | |
| Kitchens: | 1 |
| Family Room: | Y |
| Basement: | Finished, Full |
| Approximatly Age: | 16-30 |
| Property Type: | Detached |
| Style: | 2-Storey |
| Exterior: | Brick |
| Garage Type: | Attached |
| (Parking/)Drive: | Pvt Double |
| Drive Parking Spaces: | 4 |
| Pool: | None |
| Approximatly Age: | 16-30 |
| Approximatly Square Footage: | 2000-2500 |
| Fireplace/Stove: | Y |
| Heat Source: | Gas |
| Heat Type: | Forced Air |
| Central Air Conditioning: | Central Air |
| Laundry Level: | Lower |
| Sewers: | Sewers |
| Water: | Municipal |
$
%
Years
This calculator is for demonstration purposes only. Always consult a professional
financial advisor before making personal financial decisions.
| Although the information displayed is believed to be accurate, no warranties or representations are made of any kind. |
| IPRO REALTY LTD. |
|
|

The Bhangoo Group
ReSale & PreSale
Bus:
905-783-1000
| Virtual Tour | Book Showing | Email a Friend |
Jump To:
At a Glance:
| Type: | Freehold - Detached |
| Area: | Peel |
| Municipality: | Mississauga |
| Neighbourhood: | Central Erin Mills |
| Style: | 2-Storey |
| Lot Size: | 32.91 x 114.34(Feet) |
| Approximate Age: | 16-30 |
| Tax: | $6,683.35 |
| Beds: | 4 |
| Baths: | 3 |
| Fireplace: | Y |
| Pool: | None |
Locatin Map:
Payment Calculator:
