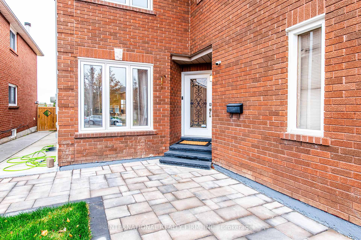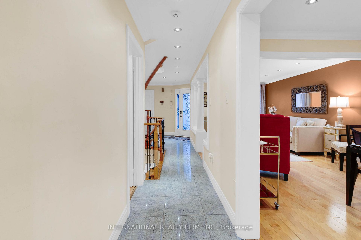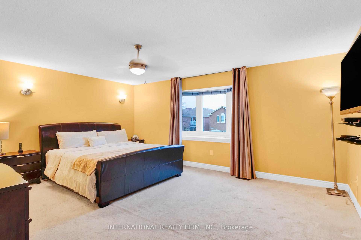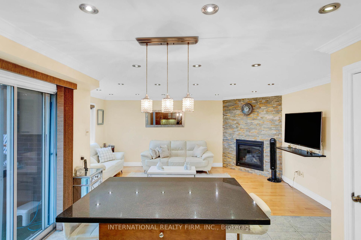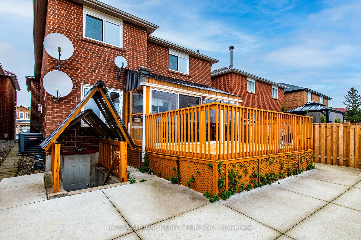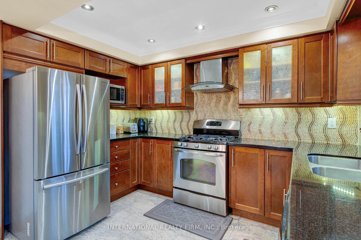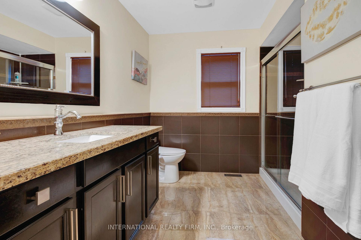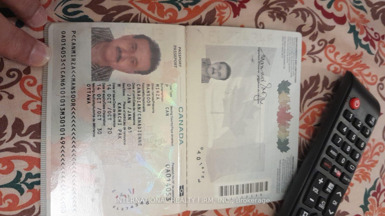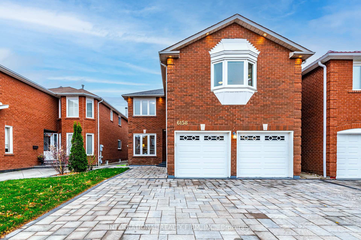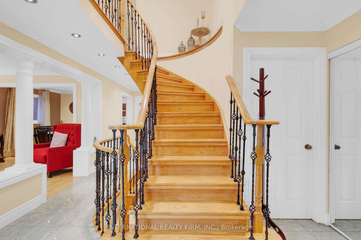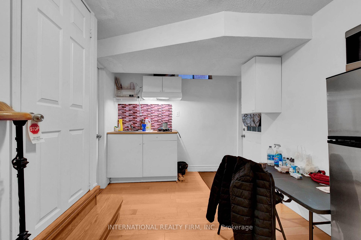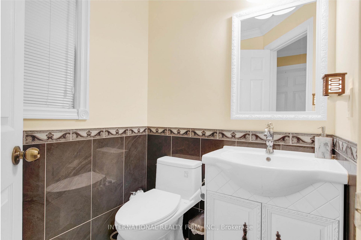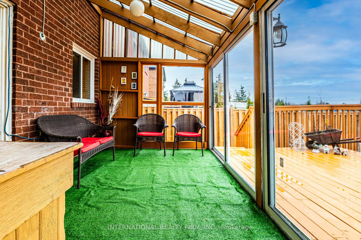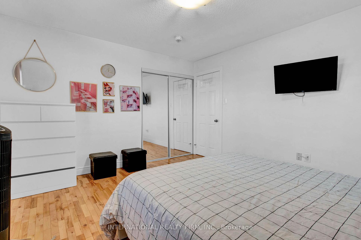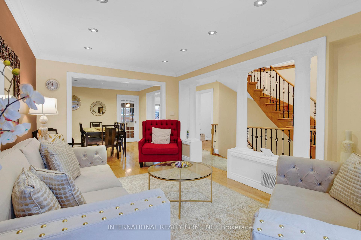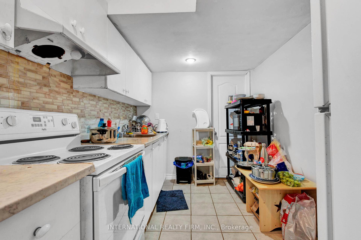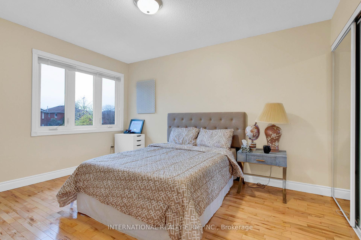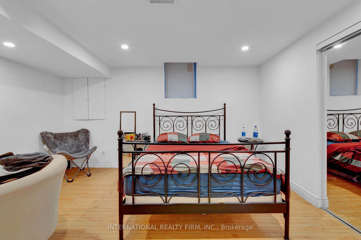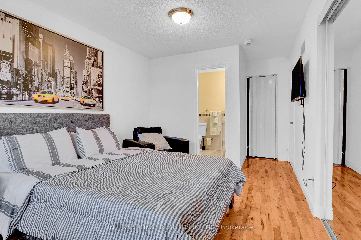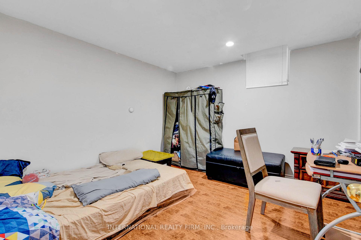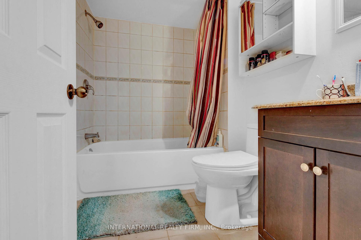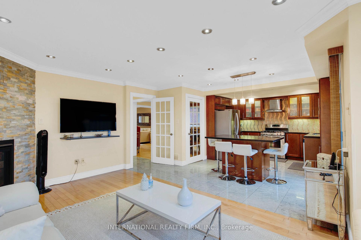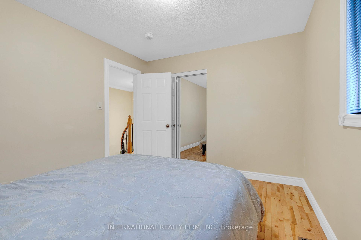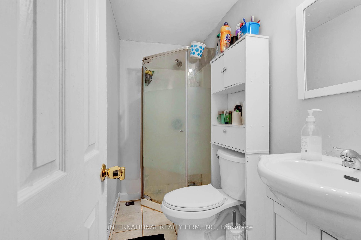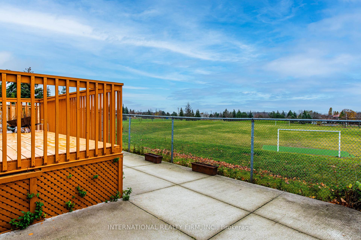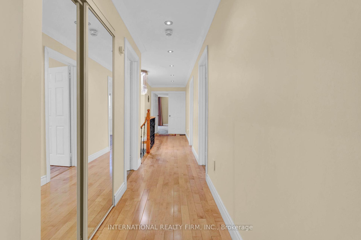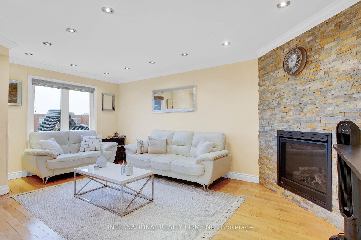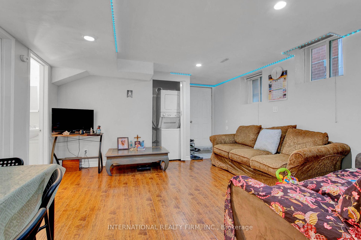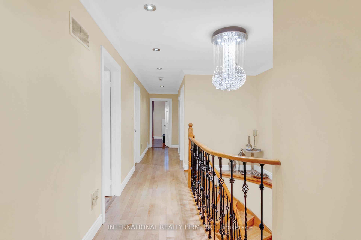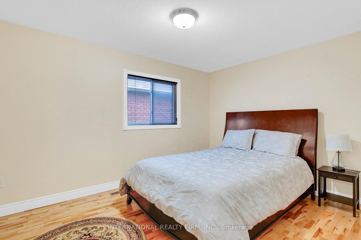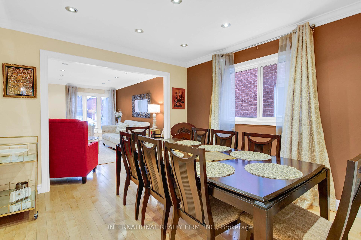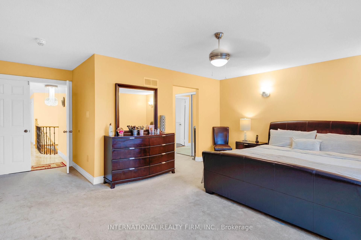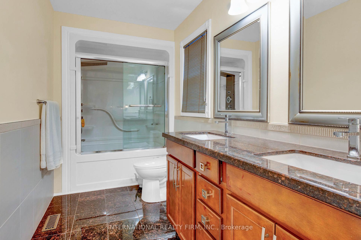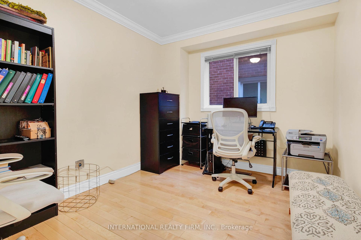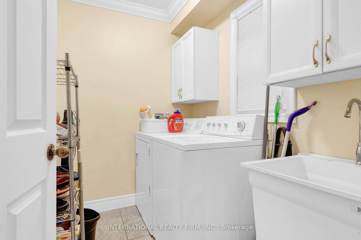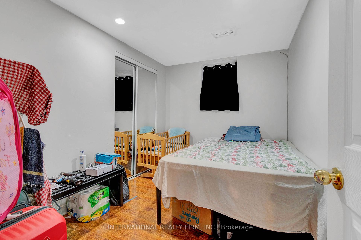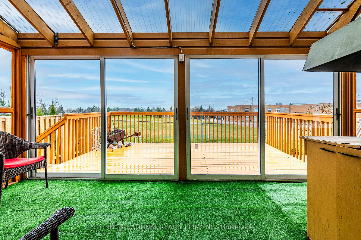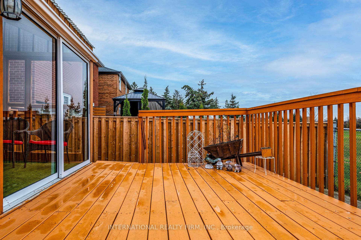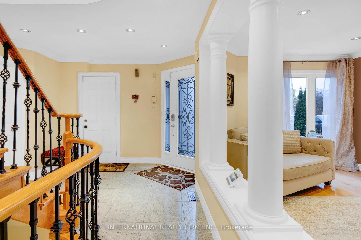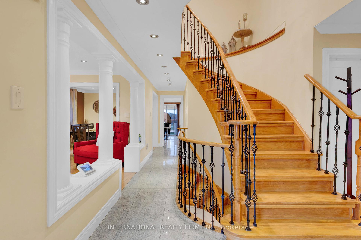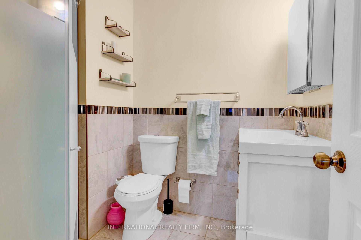$2,160,000
Available - For Sale
Listing ID: W10440780
6158 Duford Dr West , Mississauga, L5V 1A6, Ontario
| This fully renovated gorgeous detached 5+3 bedroom home with 6 bathrooms around 3000 sq ft above ground level, 2 bed legal basement apartment plus one bed basement apartment, both have different separate entrances, currently rented for $3300/month. ). Featuring large room sizes and large windows throughout, filling the space with natural light. The main level boasts hardwood and granite floors, a modern chef's kitchen with stainless steel appliances, ample cupboards granite counter tops throughout and a that walks out to the sun room and deck. The layout includes separate living, dining, office and family rooms, with a gas fireplace in the family room. Reverse Osmosis water softener system, newly interlocking extended driveway for 8 cars parking plus one in the garage. Located in the heartland area walking distance to bus stops and close to grocery stores, schools, parks, and shopping, this home is just minutes from the 401 and 403. interconnected fire alarm system View Virtual Tour |
| Extras: Best for big family with 5 bed, 2 bed have Ensuite baths, potentially $3500 rental income. 2 bed legal basement apartment plus 1 bed basement apartment with different separate enterances |
| Price | $2,160,000 |
| Taxes: | $7222.93 |
| Assessment Year: | 2024 |
| Address: | 6158 Duford Dr West , Mississauga, L5V 1A6, Ontario |
| Lot Size: | 36.09 x 111.55 (Feet) |
| Directions/Cross Streets: | Mavis/Britannia |
| Rooms: | 14 |
| Bedrooms: | 5 |
| Bedrooms +: | 3 |
| Kitchens: | 1 |
| Kitchens +: | 2 |
| Family Room: | Y |
| Basement: | Apartment, Sep Entrance |
| Approximatly Age: | 31-50 |
| Property Type: | Detached |
| Style: | 2-Storey |
| Exterior: | Brick |
| Garage Type: | Attached |
| (Parking/)Drive: | Available |
| Drive Parking Spaces: | 8 |
| Pool: | None |
| Approximatly Age: | 31-50 |
| Fireplace/Stove: | Y |
| Heat Source: | Gas |
| Heat Type: | Forced Air |
| Central Air Conditioning: | Central Air |
| Elevator Lift: | N |
| Sewers: | Sewers |
| Water: | Municipal |
| Utilities-Hydro: | Y |
| Utilities-Gas: | Y |
| Utilities-Telephone: | Y |
$
%
Years
This calculator is for demonstration purposes only. Always consult a professional
financial advisor before making personal financial decisions.
| Although the information displayed is believed to be accurate, no warranties or representations are made of any kind. |
| INTERNATIONAL REALTY FIRM, INC. |
|
|

The Bhangoo Group
ReSale & PreSale
Bus:
905-783-1000
| Virtual Tour | Book Showing | Email a Friend |
Jump To:
At a Glance:
| Type: | Freehold - Detached |
| Area: | Peel |
| Municipality: | Mississauga |
| Neighbourhood: | East Credit |
| Style: | 2-Storey |
| Lot Size: | 36.09 x 111.55(Feet) |
| Approximate Age: | 31-50 |
| Tax: | $7,222.93 |
| Beds: | 5+3 |
| Baths: | 6 |
| Fireplace: | Y |
| Pool: | None |
Locatin Map:
Payment Calculator:
