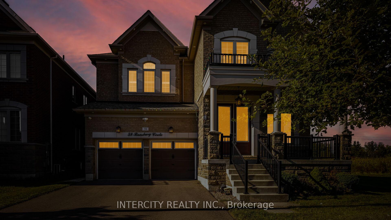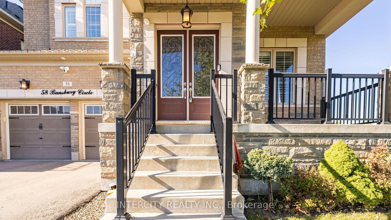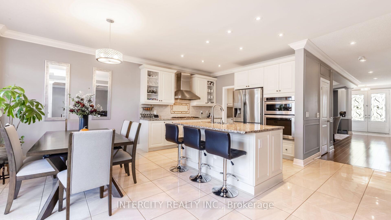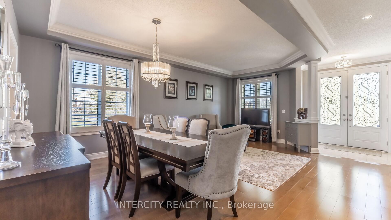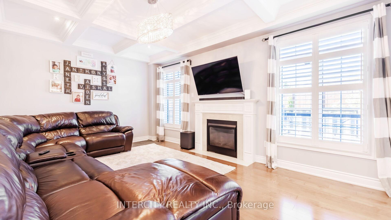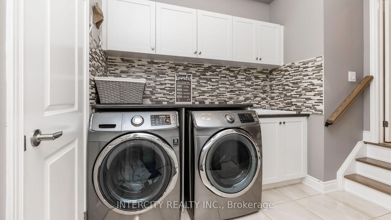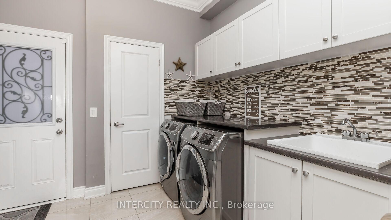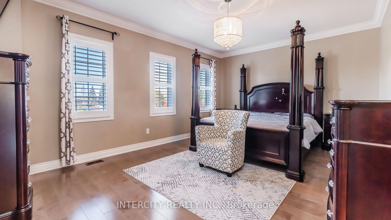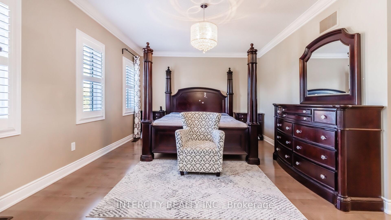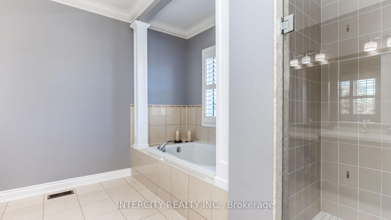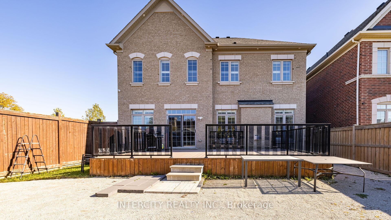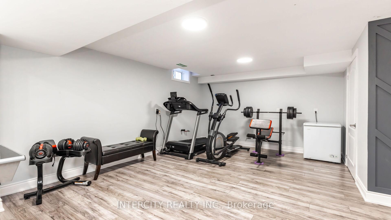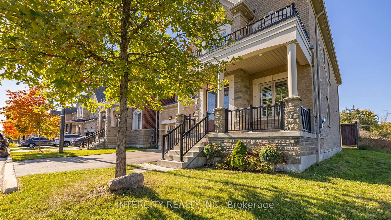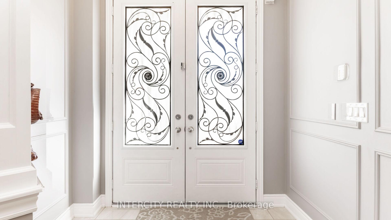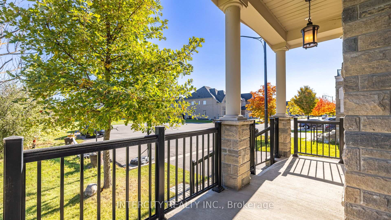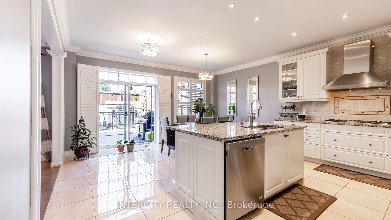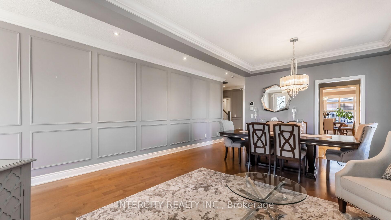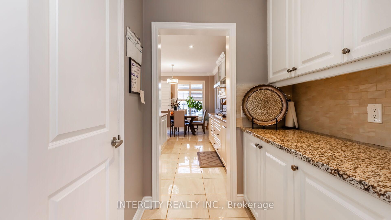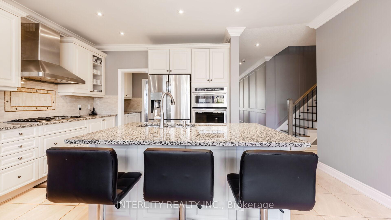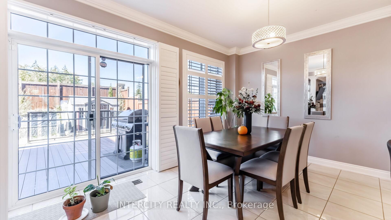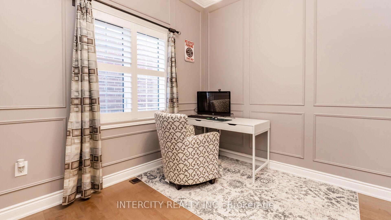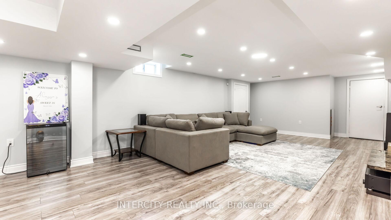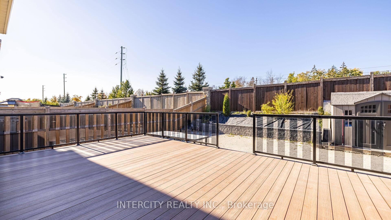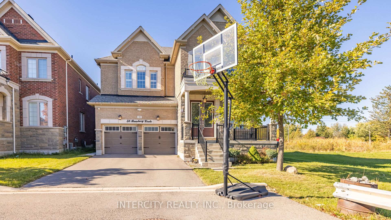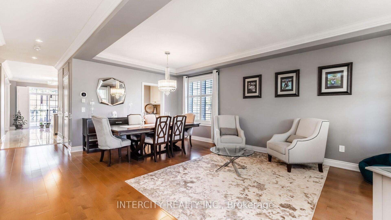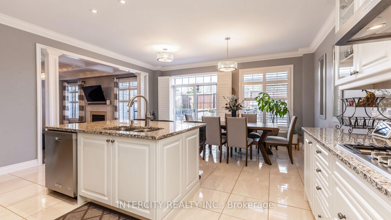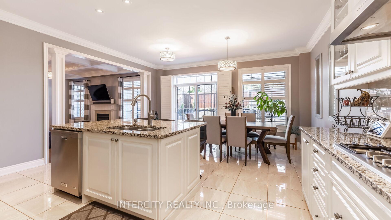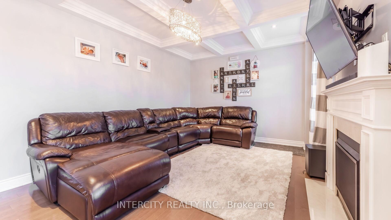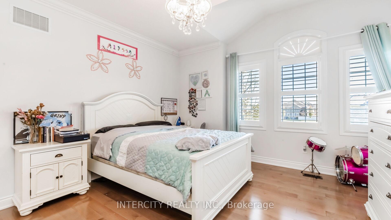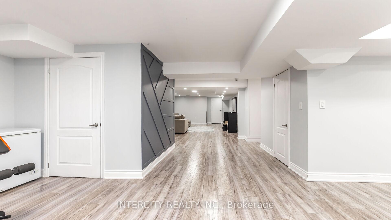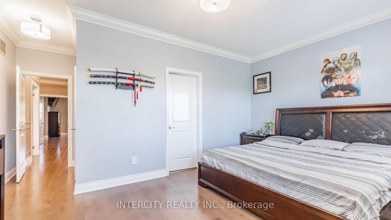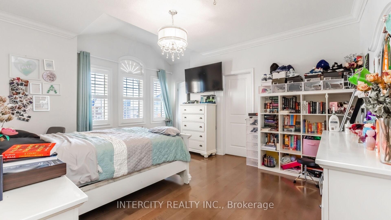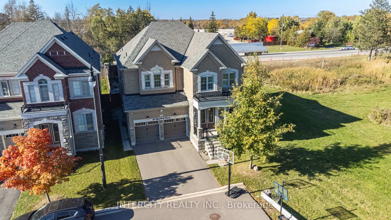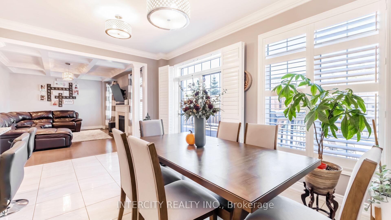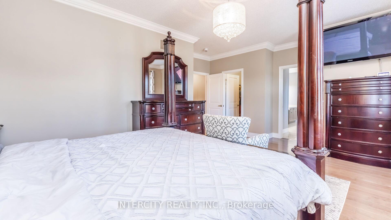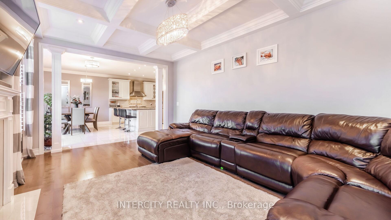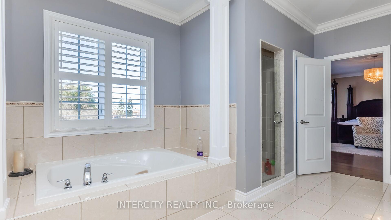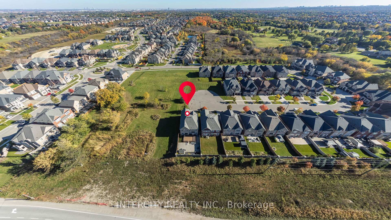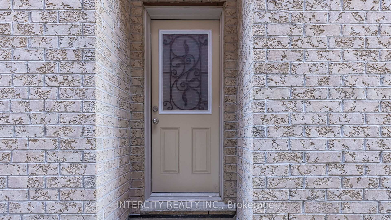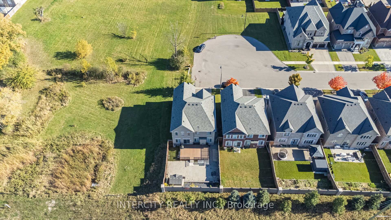$1,799,990
Available - For Sale
Listing ID: W10477052
58 Bansbury Circ , Brampton, L6P 0H8, Ontario
| Welcome to this stunning detached home in Brampton's prestigious Toronto Gore Rural Estate area! Boasting over 4400 sq.ft. of living space, The home welcomes you with an impressive double-door entrance. Mirage Maple 5" Hardwood Through Out, Crown Moldings And Wainscoting, Waffle Ceiling In F.R W/Pot Lights & Gas F.P, Pot Lights In & Outside Upgraded Kit And Has Granite Counters/Backsplash, Gas 5 Burner Cooktop, B/I Appl. W/I Pantry & Serving Counter, Open Concept, Lr/Dr, Dble Door Ent, Oak stairs, Iron Pickets, Upgraded Laundry, Counter/Backsplash,200 Amp, Huge Cold Room, H-Vac Vent System. As you enter you Greeted by lavish 9-ft ceilings &immaculate hardwood floors, you're immediately drawn to the exquisite wainscoting which art fully adorns the walls, encapsulating unparalleled craftsmanship. The heart of the home, a gourmet kitchen, shines with gleaming marble countertops, built-in appliances flows into an open-concept main floor lay out and premium stainless steel appliances. Enjoy the large family room for gatherings and relaxation with gas fire place and coffered celling. 4 spacious bedrooms and 3 full washrooms upstairs with lot of sunlight and where you can enjoy 2 primary master bed rooms and bedroom 3 & 4 have its own jack & jill bathroom, this home offers comfort and privacy for the whole family. W/O to beautiful modern spacious deck and huge back yard. The fully finished basement with separate entrance divided into two parts Area 1 includes a recreation room which can be used as a theatre room. Area 2 offers you a gym and play room with a full washroom. Don't miss out. |
| Extras: All Existing Appliances: Fridge, Stove, Dishwasher, Washer & Dryer, All Existing Window Coverings, Chandeliers & All Existing Light Fixtures Now Attached To The Property. |
| Price | $1,799,990 |
| Taxes: | $8854.81 |
| Address: | 58 Bansbury Circ , Brampton, L6P 0H8, Ontario |
| Lot Size: | 45.01 x 115.49 (Feet) |
| Acreage: | < .50 |
| Directions/Cross Streets: | Mayfield Rd. / Gordon Randle Dr. |
| Rooms: | 10 |
| Rooms +: | 2 |
| Bedrooms: | 4 |
| Bedrooms +: | |
| Kitchens: | 1 |
| Family Room: | Y |
| Basement: | Finished |
| Approximatly Age: | 6-15 |
| Property Type: | Detached |
| Style: | 2-Storey |
| Exterior: | Brick, Stone |
| Garage Type: | Attached |
| (Parking/)Drive: | Pvt Double |
| Drive Parking Spaces: | 2 |
| Pool: | None |
| Approximatly Age: | 6-15 |
| Approximatly Square Footage: | 3000-3500 |
| Property Features: | Hospital, Library, Park, Place Of Worship, Public Transit, School |
| Fireplace/Stove: | Y |
| Heat Source: | Gas |
| Heat Type: | Forced Air |
| Central Air Conditioning: | Central Air |
| Elevator Lift: | N |
| Sewers: | Sewers |
| Water: | Municipal |
| Utilities-Cable: | N |
| Utilities-Hydro: | Y |
| Utilities-Gas: | Y |
| Utilities-Telephone: | A |
$
%
Years
This calculator is for demonstration purposes only. Always consult a professional
financial advisor before making personal financial decisions.
| Although the information displayed is believed to be accurate, no warranties or representations are made of any kind. |
| INTERCITY REALTY INC. |
|
|

The Bhangoo Group
ReSale & PreSale
Bus:
905-783-1000
| Virtual Tour | Book Showing | Email a Friend |
Jump To:
At a Glance:
| Type: | Freehold - Detached |
| Area: | Peel |
| Municipality: | Brampton |
| Neighbourhood: | Toronto Gore Rural Estate |
| Style: | 2-Storey |
| Lot Size: | 45.01 x 115.49(Feet) |
| Approximate Age: | 6-15 |
| Tax: | $8,854.81 |
| Beds: | 4 |
| Baths: | 5 |
| Fireplace: | Y |
| Pool: | None |
Locatin Map:
Payment Calculator:
