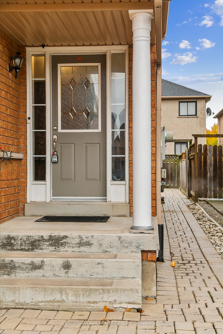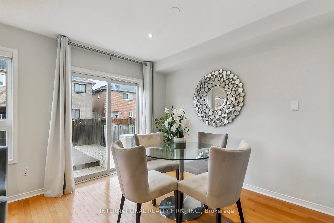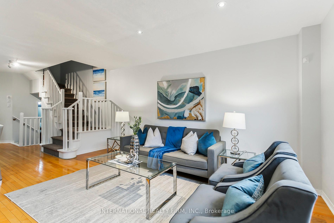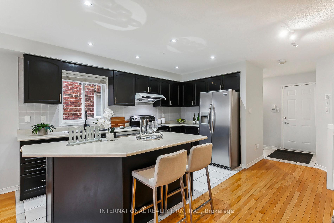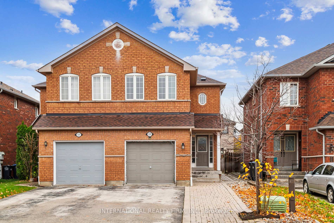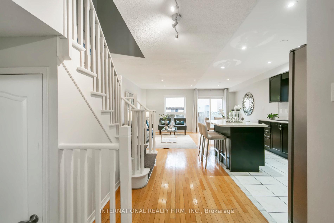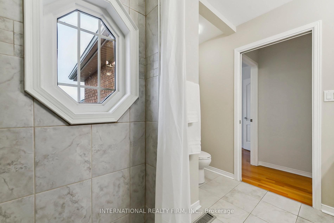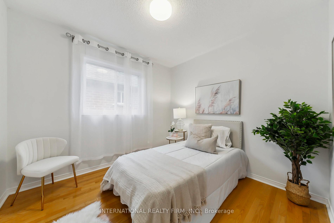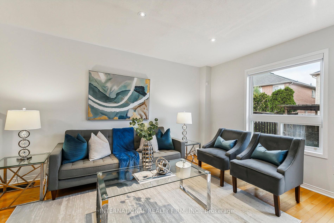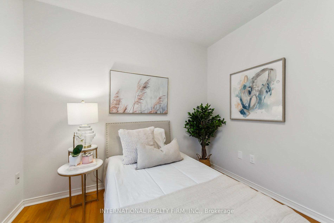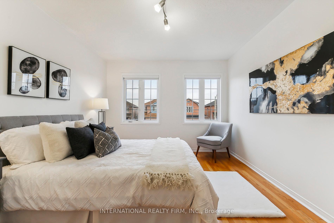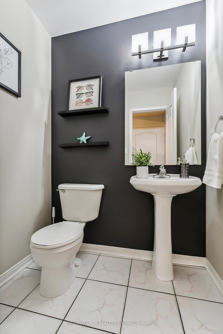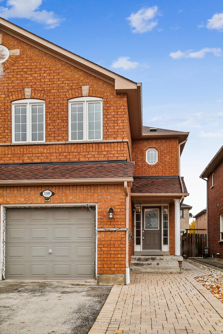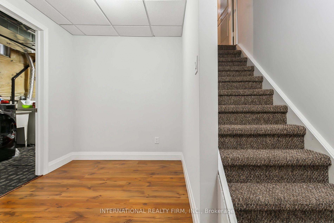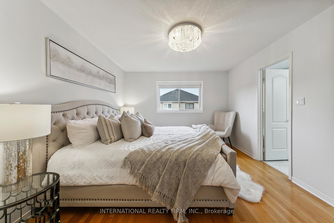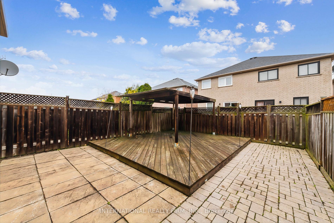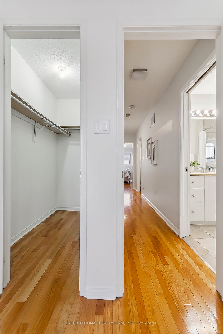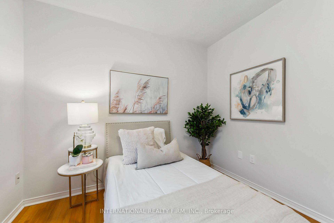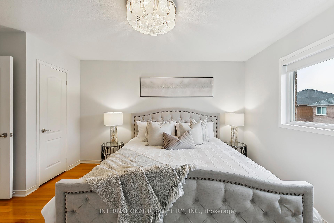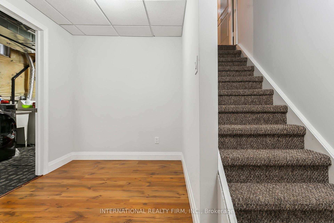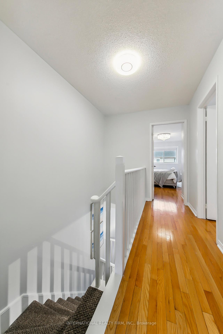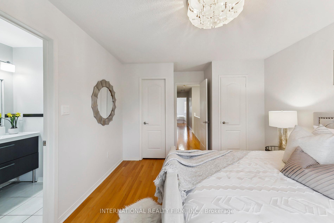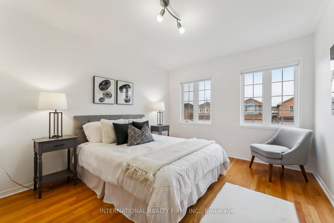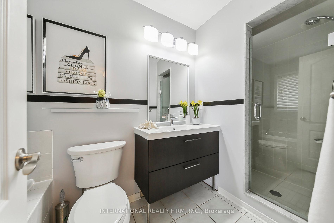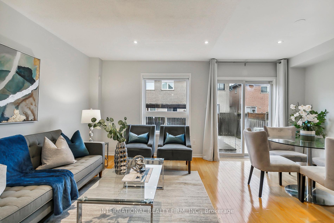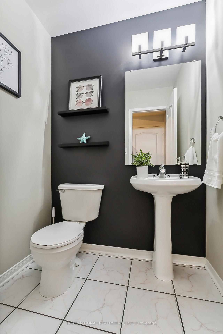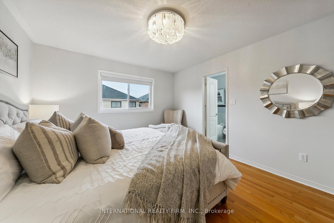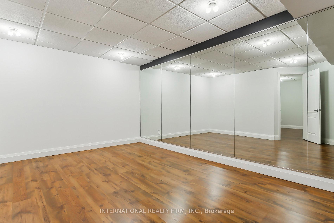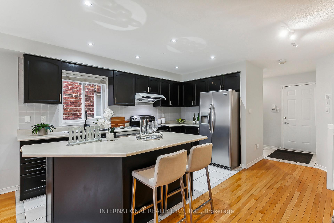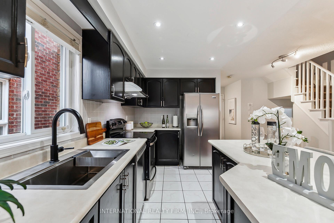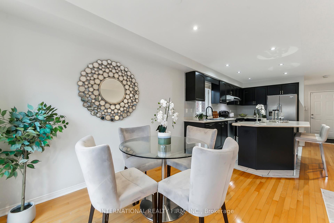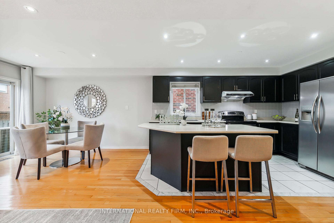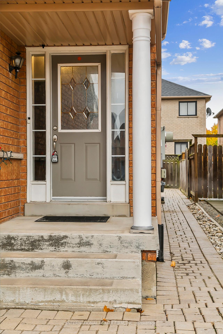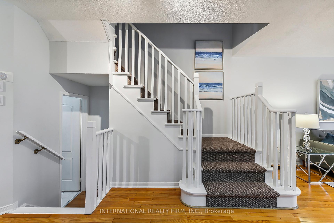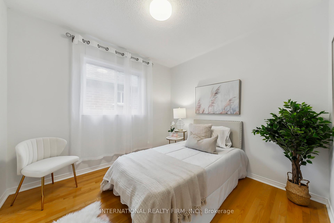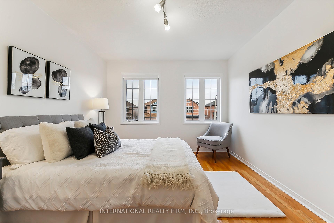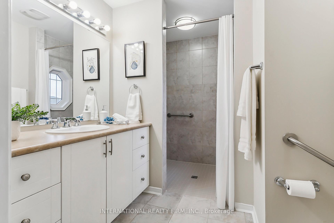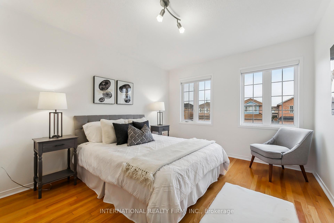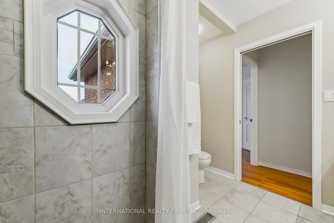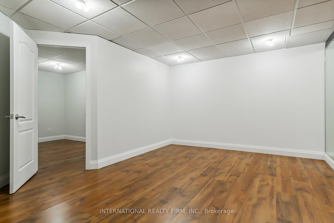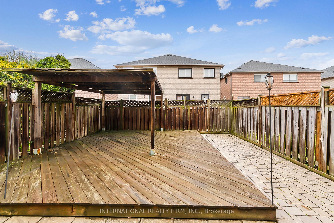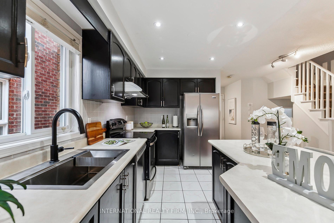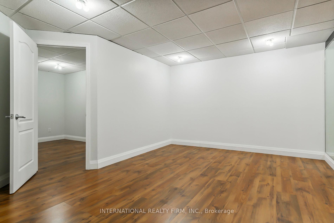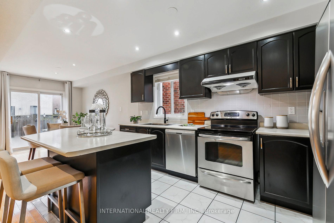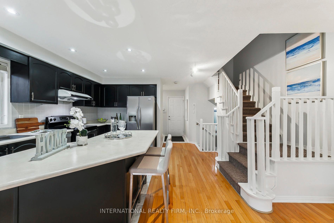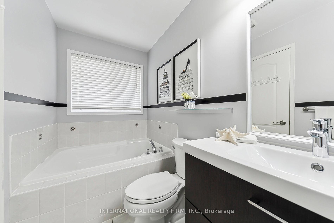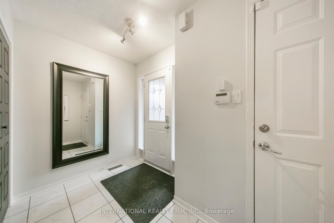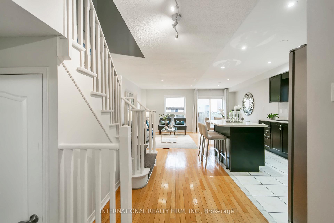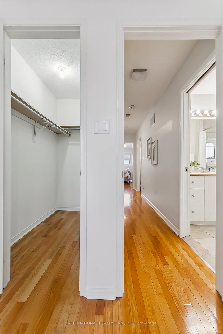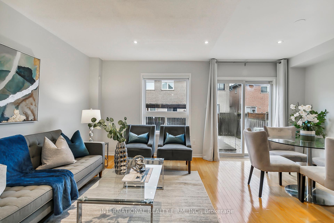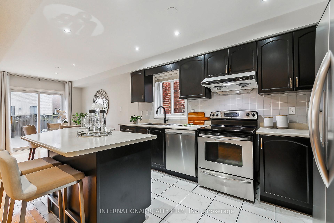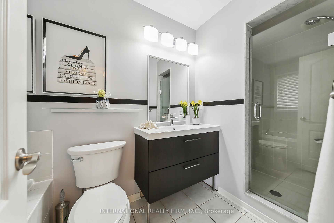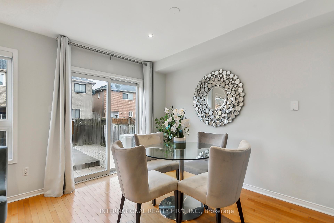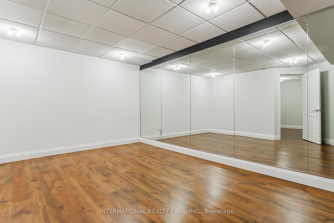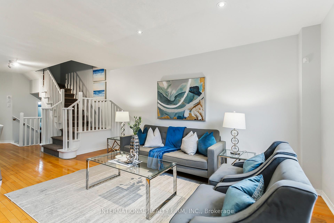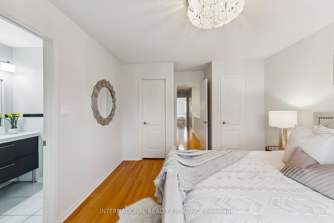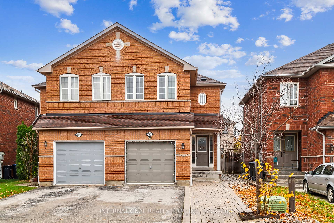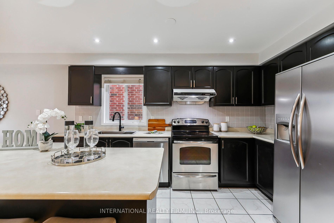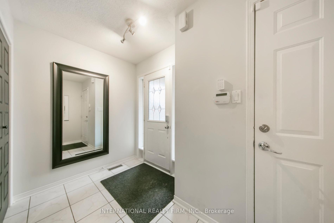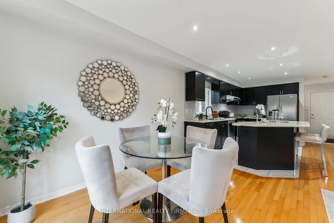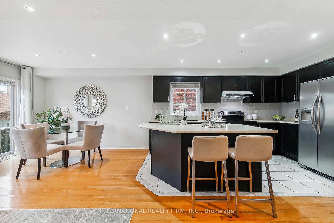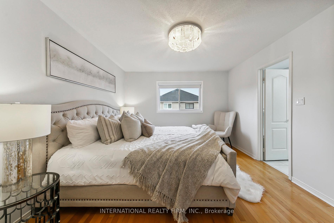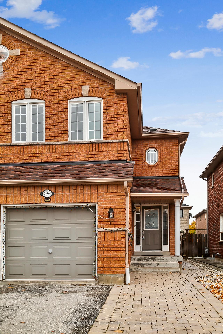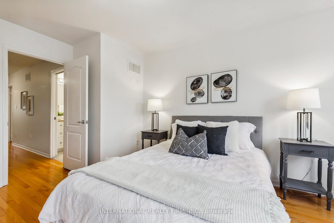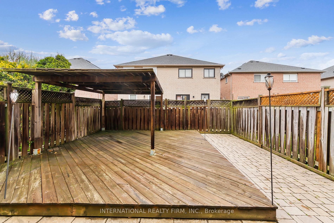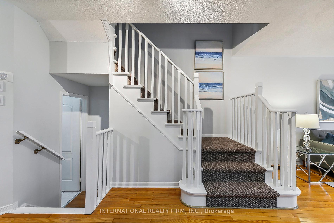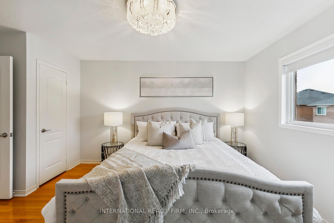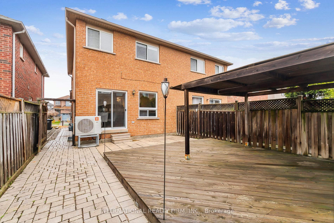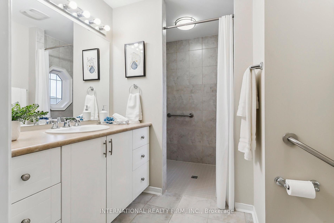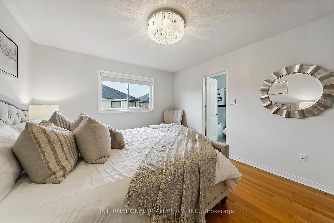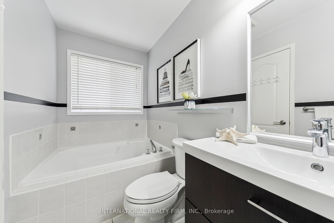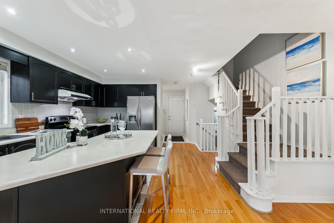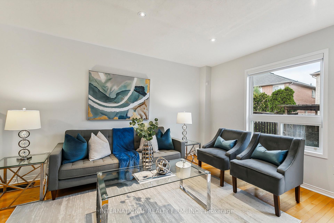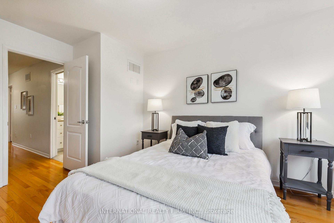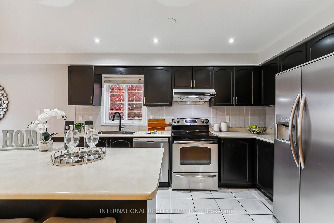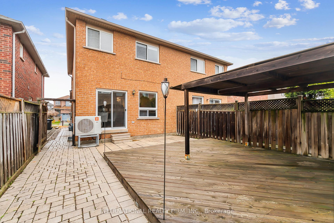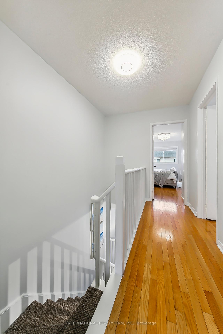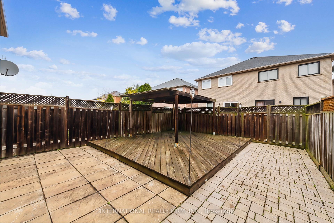$989,000
Available - For Sale
Listing ID: W10707734
3309 Raindance Cres , Mississauga, L5N 8L7, Ontario
| Beautiful 3 Bedroom with 3 Bathrooms Semi-detached home just minutes away from the Lisgar GO and Many Shopping Amenities! A Foyer with generous closet space and a direct access to the garage. Large Kitchen area with an island and breakfast bar. Open Concept Living Room and Dining area with plenty of sunlight shining through. Well maintained interior. Hardwood flooring on both ground and second floors. Primary bedroom features a dual his and hers closet and a 4pc ensuite complete with a soaker tub and separate shower. Bedrooms 2 and 3 both offer walk-in closets. The upper floor shared bathroom also offers an oversized curbless shower. The finished basement includes an office space and a recreational room with studio mirrors for all your supplemental needs, perfect for adults and kids alike! No sidewalk means driveway parking for two cars in tandem with an additional space on the interlock. Thoughtfully landscaped from the front yard to the privately fenced backyard where you'll find a wooden deck with canopy. No grass cutting is required. Easy access to Highway 401 & 407. Plum Tree Park public school comes in at #3 in Mississauga's Top 5 elementary schools rankings. You DON'T want to miss the opportunity to own this incredible home! |
| Extras: Improvements: Roof Shingles (2017), Furnace (2023), AC/Heat Pump (2023), Tankless Water Heater (2023) |
| Price | $989,000 |
| Taxes: | $4761.64 |
| Assessment: | $503000 |
| Assessment Year: | 2024 |
| Address: | 3309 Raindance Cres , Mississauga, L5N 8L7, Ontario |
| Lot Size: | 22.30 x 104.82 (Feet) |
| Acreage: | < .50 |
| Directions/Cross Streets: | Tenth Line and Argentia Rd |
| Rooms: | 6 |
| Bedrooms: | 3 |
| Bedrooms +: | |
| Kitchens: | 1 |
| Family Room: | N |
| Basement: | Finished |
| Approximatly Age: | 16-30 |
| Property Type: | Semi-Detached |
| Style: | 2-Storey |
| Exterior: | Brick |
| Garage Type: | Attached |
| (Parking/)Drive: | Private |
| Drive Parking Spaces: | 3 |
| Pool: | None |
| Approximatly Age: | 16-30 |
| Approximatly Square Footage: | 1500-2000 |
| Property Features: | Electric Car, Fenced Yard, Park, Public Transit, School |
| Fireplace/Stove: | N |
| Heat Source: | Gas |
| Heat Type: | Forced Air |
| Central Air Conditioning: | Central Air |
| Laundry Level: | Lower |
| Sewers: | Sewers |
| Water: | Municipal |
$
%
Years
This calculator is for demonstration purposes only. Always consult a professional
financial advisor before making personal financial decisions.
| Although the information displayed is believed to be accurate, no warranties or representations are made of any kind. |
| INTERNATIONAL REALTY FIRM, INC. |
|
|

The Bhangoo Group
ReSale & PreSale
Bus:
905-783-1000
| Book Showing | Email a Friend |
Jump To:
At a Glance:
| Type: | Freehold - Semi-Detached |
| Area: | Peel |
| Municipality: | Mississauga |
| Neighbourhood: | Lisgar |
| Style: | 2-Storey |
| Lot Size: | 22.30 x 104.82(Feet) |
| Approximate Age: | 16-30 |
| Tax: | $4,761.64 |
| Beds: | 3 |
| Baths: | 3 |
| Fireplace: | N |
| Pool: | None |
Locatin Map:
Payment Calculator:
