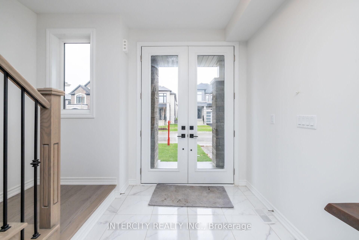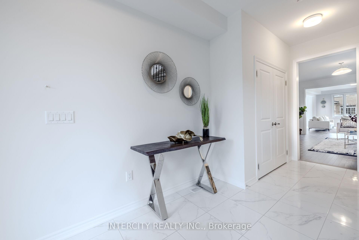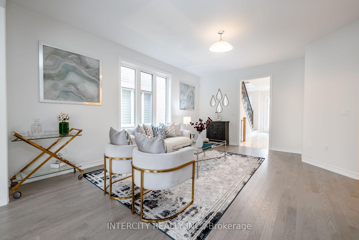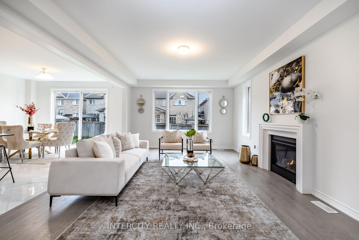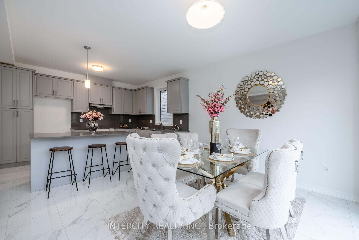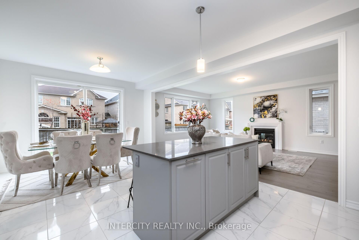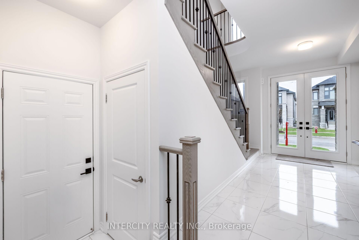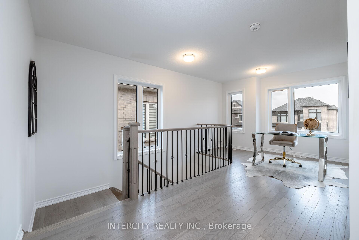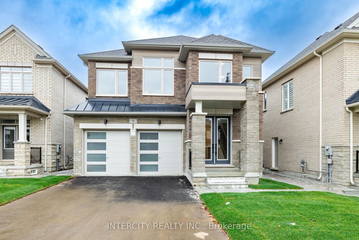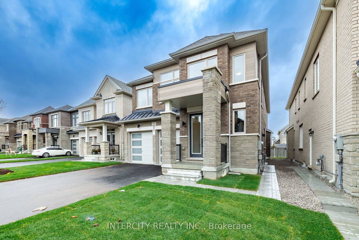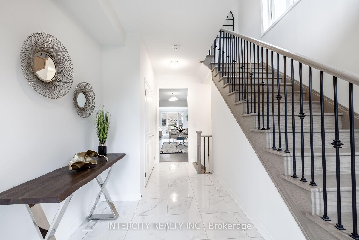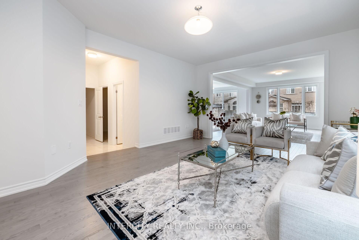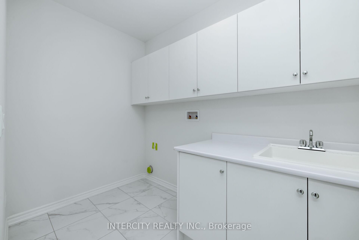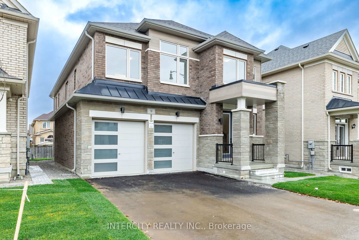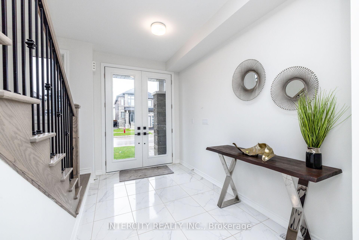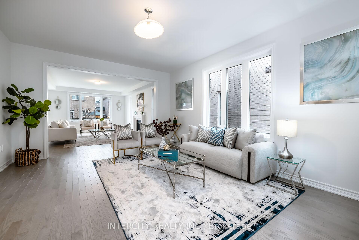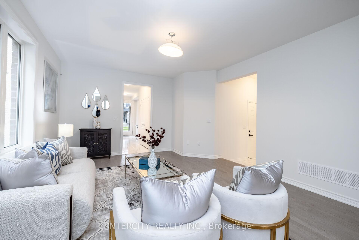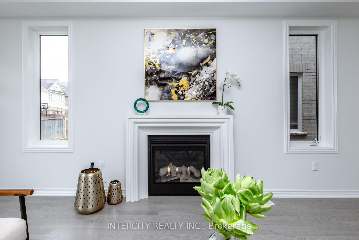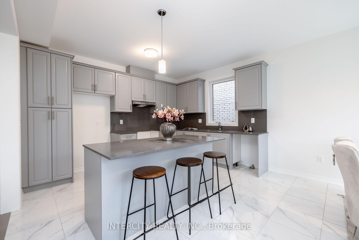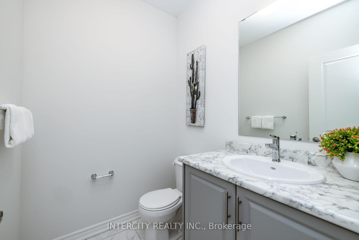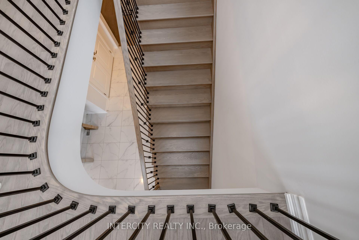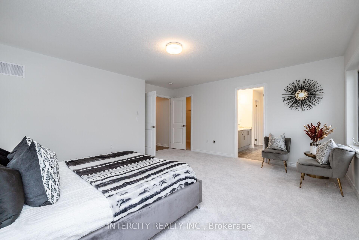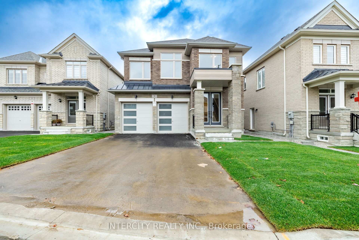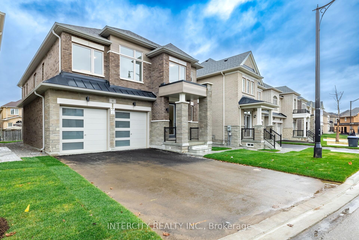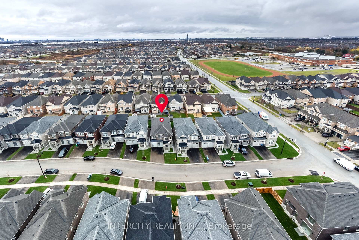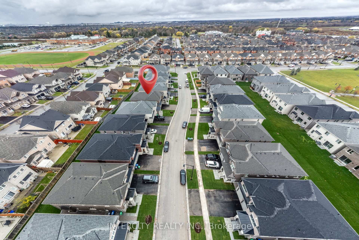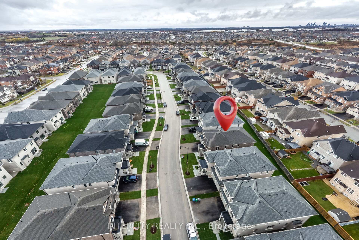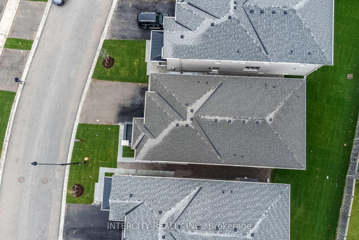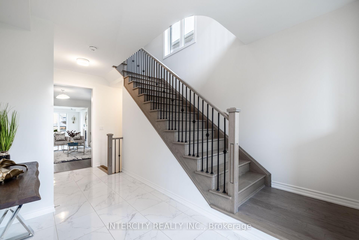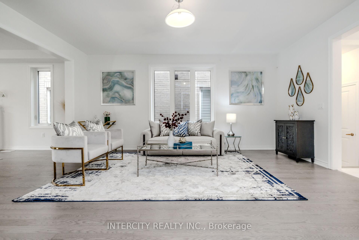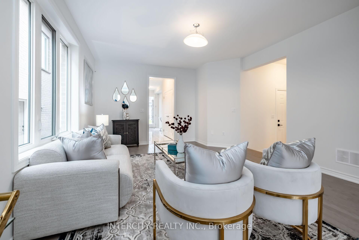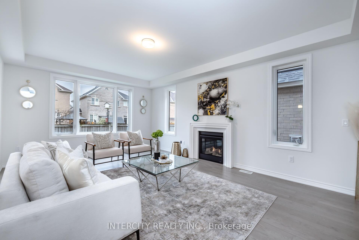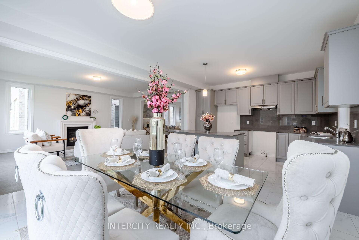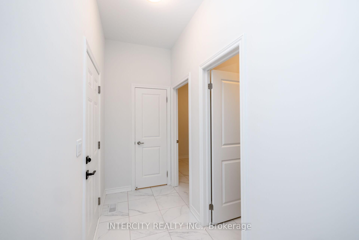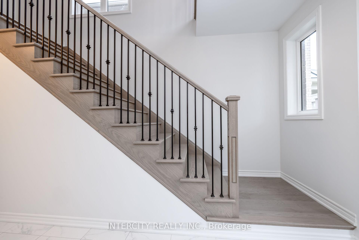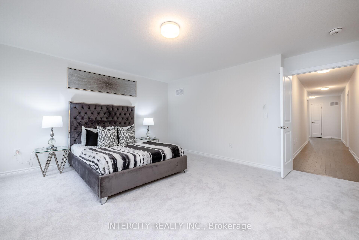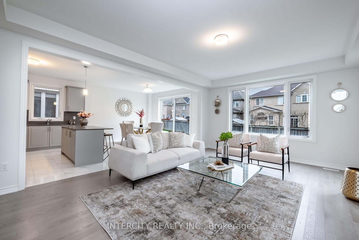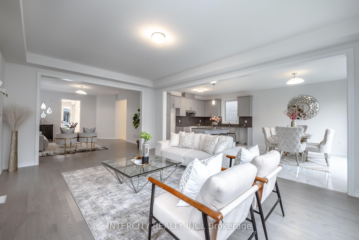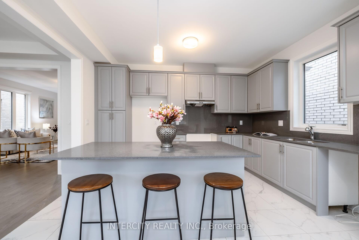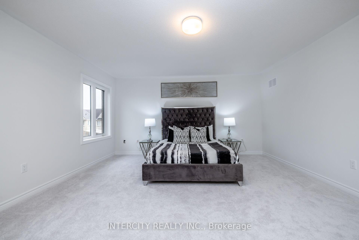$1,699,900
Available - For Sale
Listing ID: W10707802
9 Dolomite Dr , Brampton, L6P 4R6, Ontario
| Location ! Location ! Location!! Welcome to 9 Dolomite Dr ,Beautiful Modern Home With Tons Of Upgrades. Brand New never lived Elegantly updated Fully Detached house with lot Full Of Natural Light & Lots Of Windows. Main Floor Offers Cozy Family Room With Fireplace , Combined Living & Dining Room!! Upgraded Kitchen With Quartz Countertops, Central Island!! Second Floor Offers 4 Good Size Bedrooms+ 3 Full Bathrooms!! Master Bedroom With 5 pc En-suite & Walk-in Closet!! Extended Driveway. No Sidewalk, Total 6 Car Parking .The main floor also features a convenient laundry room and side entrance to the basement and entrance from the garage and a decent-sized backyard, this house is a true gem. Don't miss out! |
| Extras: Steps away from Transit ,Gore Meadows rec. Centre, Gurudwara Sahib , Hindu Temple, Public Elementary & High Schools And Minutes Away From Costco , Plaza, Hwy 427 & 407 And Much More. |
| Price | $1,699,900 |
| Taxes: | $0.00 |
| Address: | 9 Dolomite Dr , Brampton, L6P 4R6, Ontario |
| Lot Size: | 38.09 x 109.72 (Feet) |
| Acreage: | < .50 |
| Directions/Cross Streets: | Gore Rd & Castlemore Rd. |
| Rooms: | 9 |
| Bedrooms: | 4 |
| Bedrooms +: | 1 |
| Kitchens: | 1 |
| Family Room: | Y |
| Basement: | None |
| Approximatly Age: | New |
| Property Type: | Detached |
| Style: | 2-Storey |
| Exterior: | Brick, Stone |
| Garage Type: | Attached |
| (Parking/)Drive: | Pvt Double |
| Drive Parking Spaces: | 4 |
| Pool: | None |
| Approximatly Age: | New |
| Approximatly Square Footage: | 3000-3500 |
| Property Features: | Hospital, Level, School Bus Route |
| Fireplace/Stove: | Y |
| Heat Source: | Gas |
| Heat Type: | Forced Air |
| Central Air Conditioning: | Central Air |
| Laundry Level: | Main |
| Elevator Lift: | N |
| Sewers: | Sewers |
| Water: | Municipal |
| Utilities-Cable: | A |
| Utilities-Hydro: | Y |
| Utilities-Gas: | Y |
| Utilities-Telephone: | Y |
$
%
Years
This calculator is for demonstration purposes only. Always consult a professional
financial advisor before making personal financial decisions.
| Although the information displayed is believed to be accurate, no warranties or representations are made of any kind. |
| INTERCITY REALTY INC. |
|
|

The Bhangoo Group
ReSale & PreSale
Bus:
905-783-1000
| Virtual Tour | Book Showing | Email a Friend |
Jump To:
At a Glance:
| Type: | Freehold - Detached |
| Area: | Peel |
| Municipality: | Brampton |
| Neighbourhood: | Bram East |
| Style: | 2-Storey |
| Lot Size: | 38.09 x 109.72(Feet) |
| Approximate Age: | New |
| Beds: | 4+1 |
| Baths: | 4 |
| Fireplace: | Y |
| Pool: | None |
Locatin Map:
Payment Calculator:
