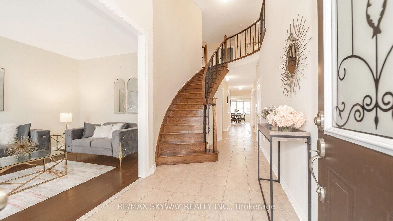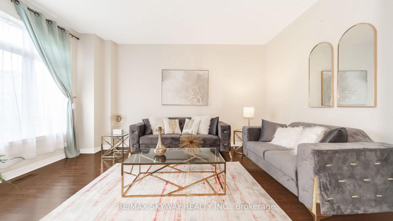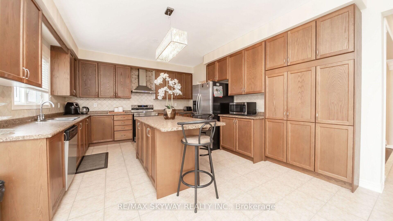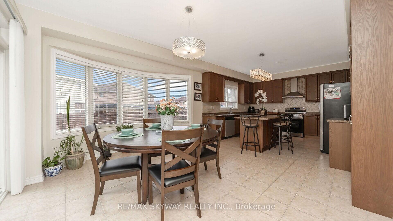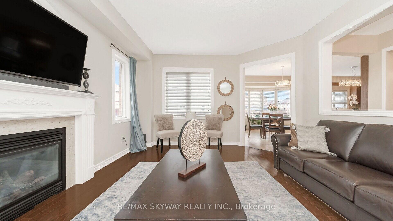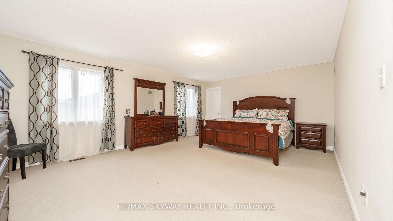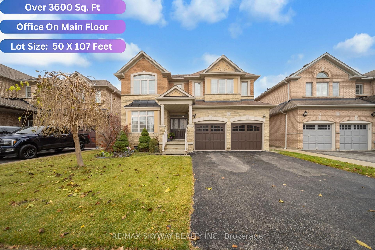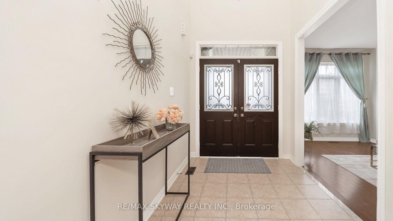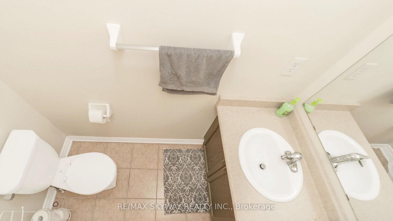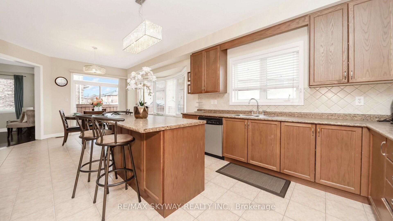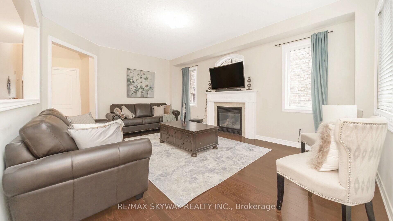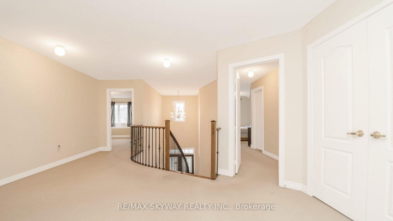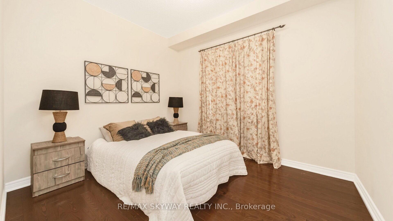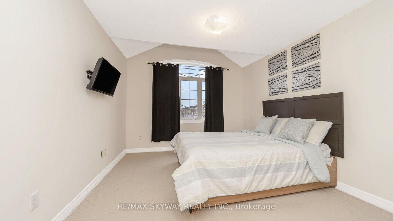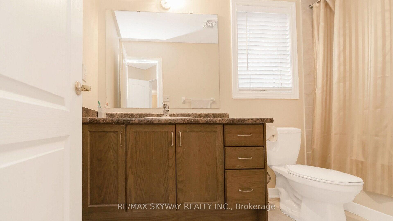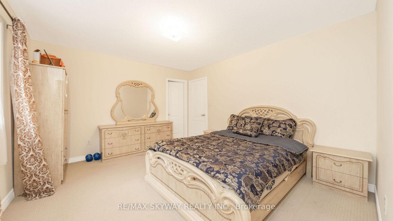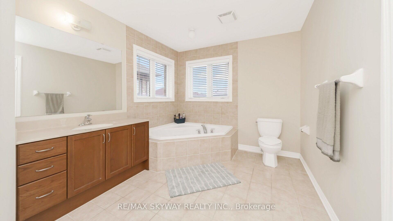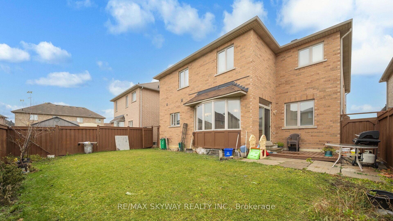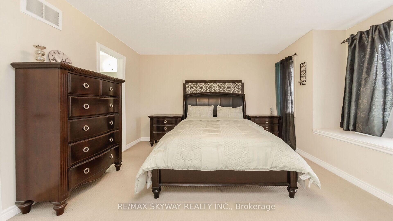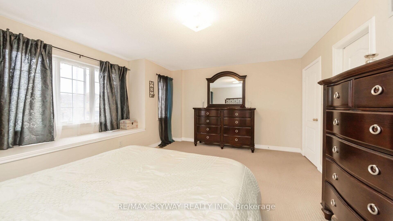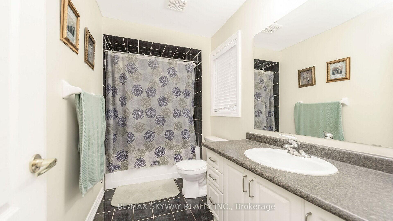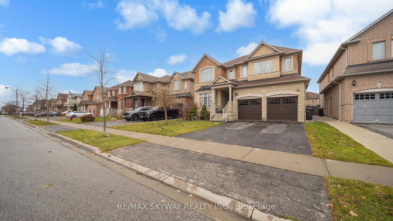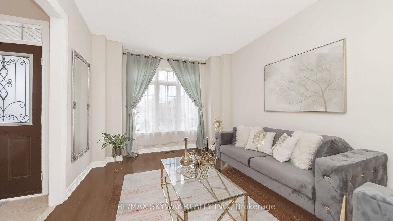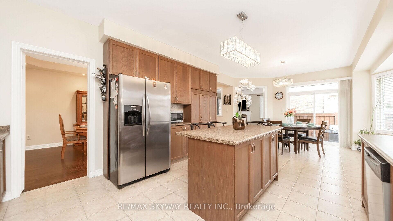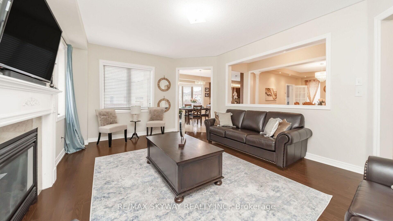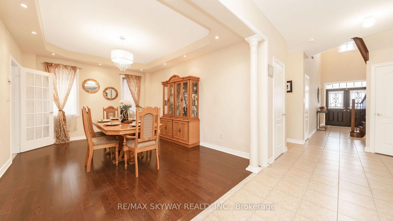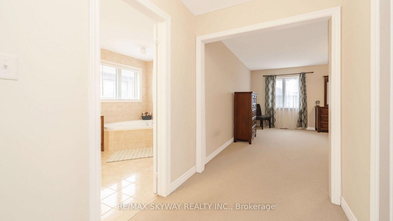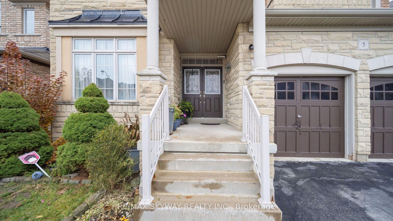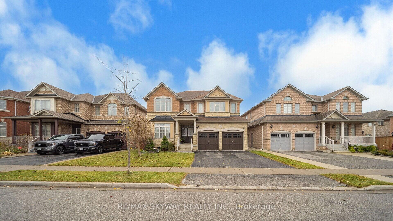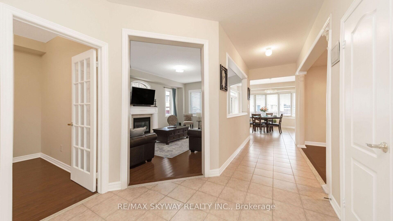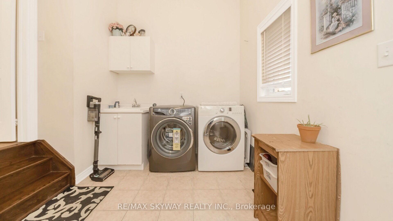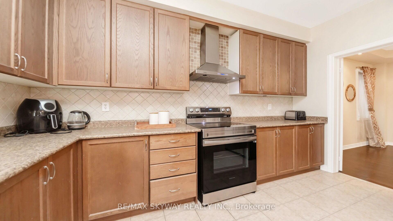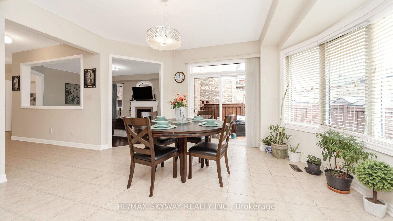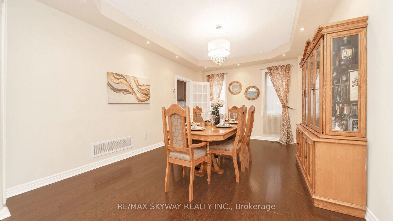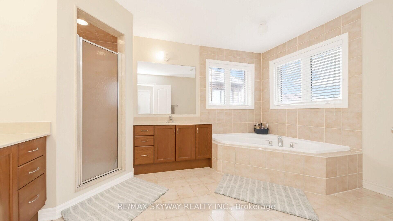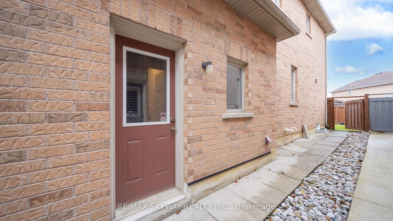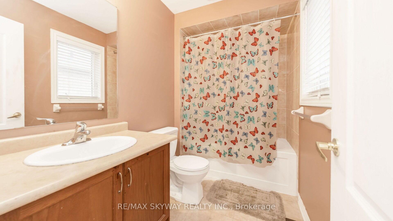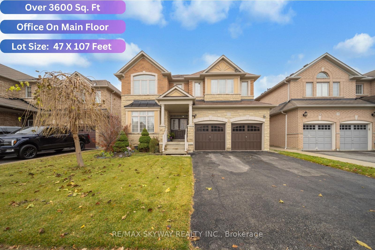$1,599,000
Available - For Sale
Listing ID: W10712626
5 Kerrigan Dr , Brampton, L6R 0S4, Ontario
| Welcome to a meticulously maintained Detached home, approx 3600 sq feet in the highly sought-after Sandringham-Wellington area of Brampton. 4+1 bedrooms- all 4 with walk-in closets and 4 full washrooms and a powder room on the main level. Beautifully built by Starlane Home Corporation. Open concept entry which is open to above. Main floor offers a living room, dining room, family room, bedroom and a huge kitchen with a breakfast area. Kitchen includes stainless steel appliances and a large island with a breakfast bar. Separate Entrance to the basement completed by the Builder. Located at a very convenient location that is close to many shopping centers, schools, parks, community center, Brampton Civic hospital, Trinity Common. & more. |
| Price | $1,599,000 |
| Taxes: | $9286.48 |
| Address: | 5 Kerrigan Dr , Brampton, L6R 0S4, Ontario |
| Lot Size: | 50.00 x 106.63 (Feet) |
| Acreage: | < .50 |
| Directions/Cross Streets: | Dixie Road & Father Tobin Road |
| Rooms: | 12 |
| Bedrooms: | 4 |
| Bedrooms +: | 1 |
| Kitchens: | 1 |
| Family Room: | Y |
| Basement: | Sep Entrance, Unfinished |
| Approximatly Age: | 6-15 |
| Property Type: | Detached |
| Style: | 2-Storey |
| Exterior: | Brick |
| Garage Type: | Built-In |
| (Parking/)Drive: | Pvt Double |
| Drive Parking Spaces: | 4 |
| Pool: | None |
| Approximatly Age: | 6-15 |
| Approximatly Square Footage: | 3500-5000 |
| Property Features: | Hospital, Library, Park, Public Transit, Rec Centre, School |
| Fireplace/Stove: | Y |
| Heat Source: | Gas |
| Heat Type: | Forced Air |
| Central Air Conditioning: | Central Air |
| Laundry Level: | Main |
| Elevator Lift: | N |
| Sewers: | Sewers |
| Water: | Municipal |
| Water Supply Types: | Unknown |
| Utilities-Cable: | A |
| Utilities-Hydro: | Y |
| Utilities-Gas: | Y |
| Utilities-Telephone: | A |
$
%
Years
This calculator is for demonstration purposes only. Always consult a professional
financial advisor before making personal financial decisions.
| Although the information displayed is believed to be accurate, no warranties or representations are made of any kind. |
| RE/MAX SKYWAY REALTY INC. |
|
|

The Bhangoo Group
ReSale & PreSale
Bus:
905-783-1000
| Virtual Tour | Book Showing | Email a Friend |
Jump To:
At a Glance:
| Type: | Freehold - Detached |
| Area: | Peel |
| Municipality: | Brampton |
| Neighbourhood: | Sandringham-Wellington |
| Style: | 2-Storey |
| Lot Size: | 50.00 x 106.63(Feet) |
| Approximate Age: | 6-15 |
| Tax: | $9,286.48 |
| Beds: | 4+1 |
| Baths: | 5 |
| Fireplace: | Y |
| Pool: | None |
Locatin Map:
Payment Calculator:
