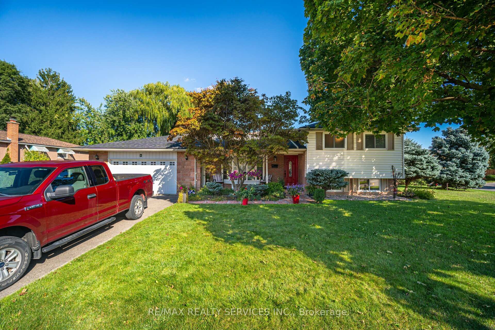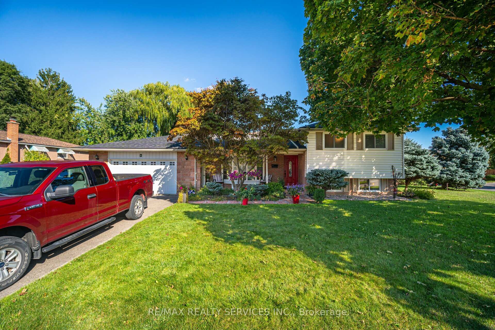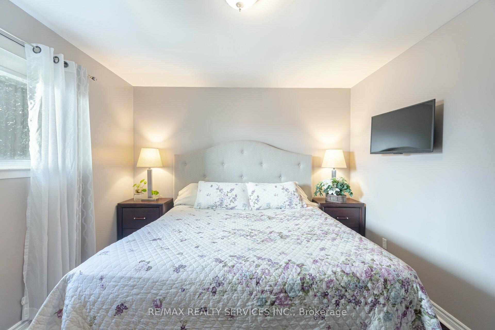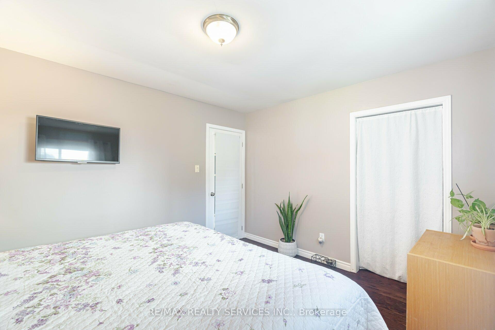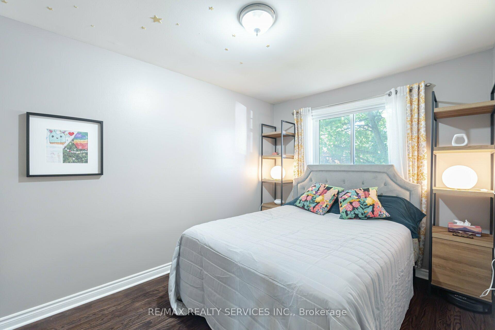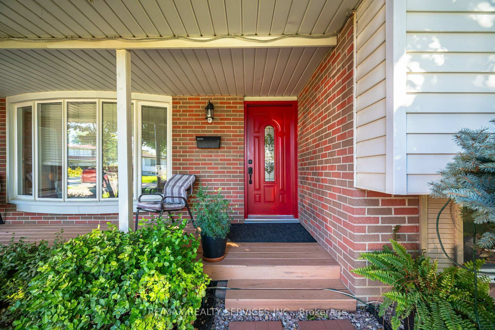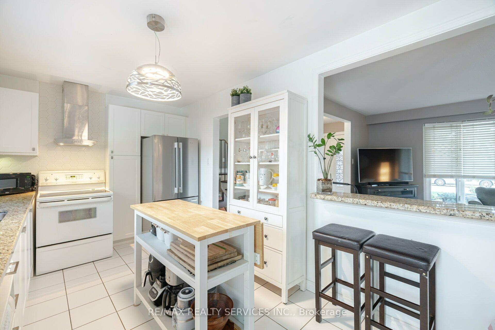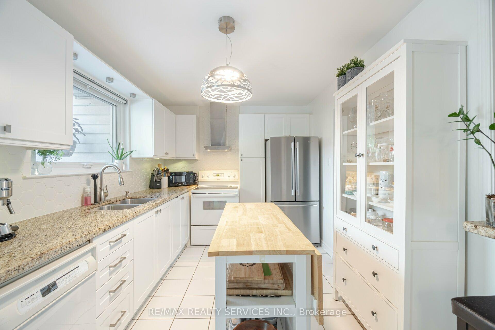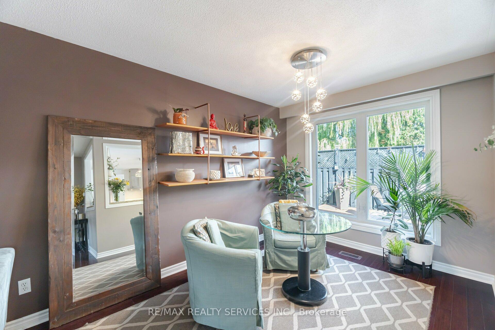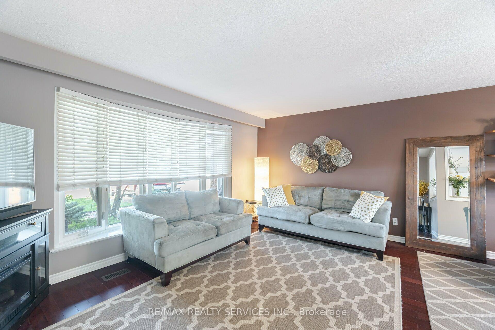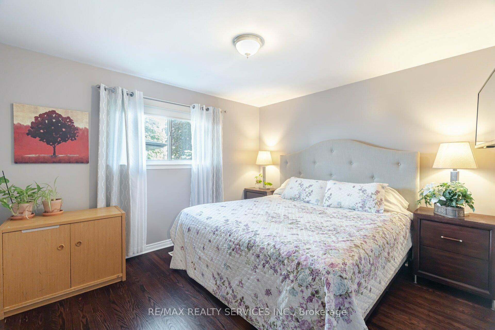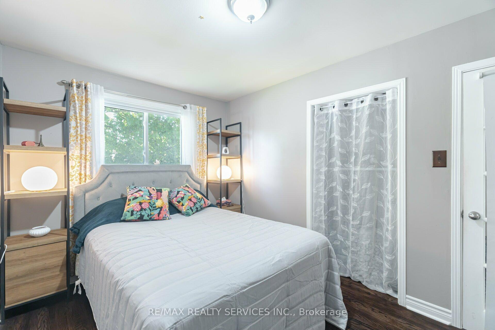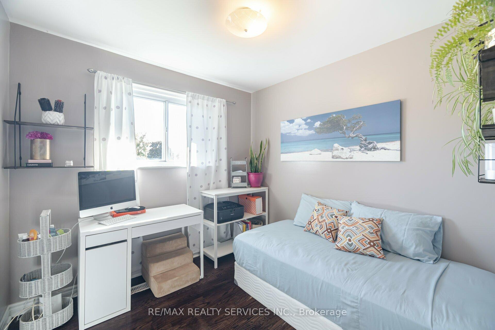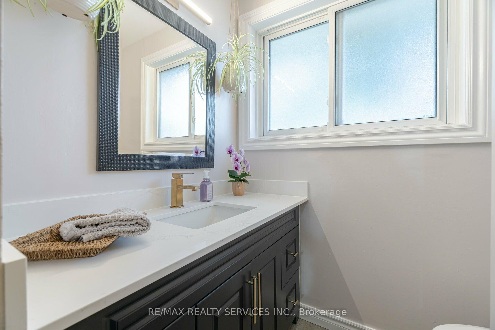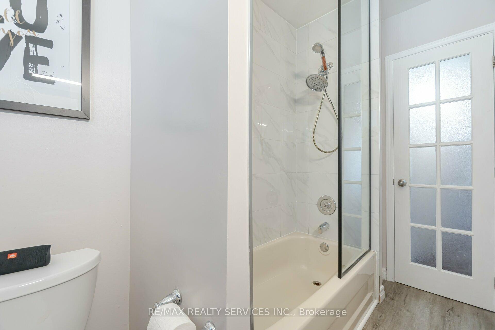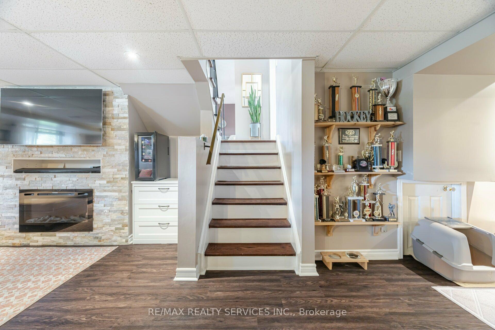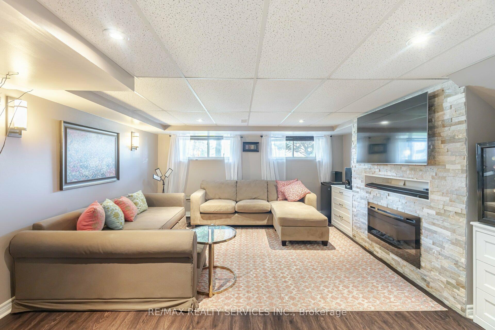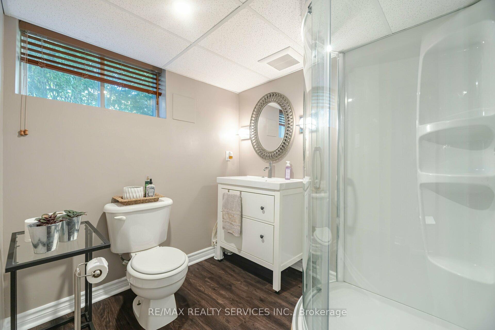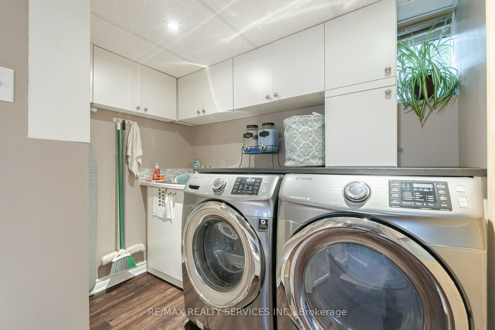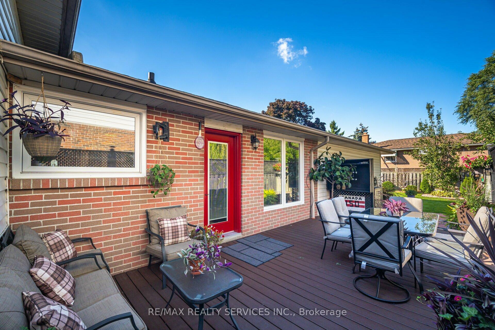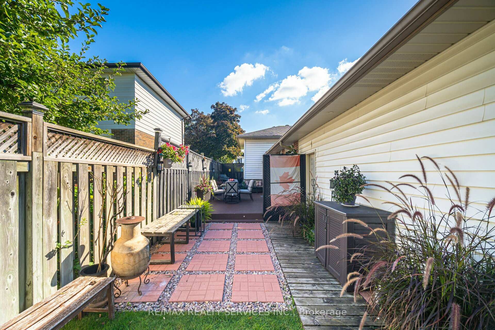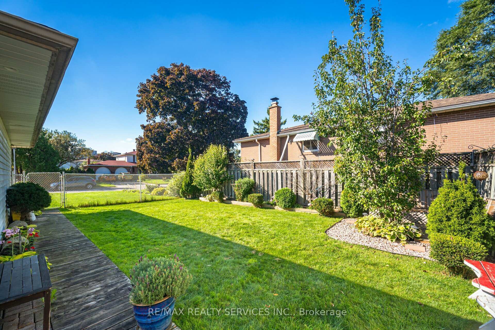$850,000
Available - For Sale
Listing ID: W9376354
1 Ellendale Cres , Brampton, L6T 3N8, Ontario
| Great Family area close to schools, parks, transit, & Go Train, Detached renovated home w/ oversized double car garage w/ door opener. Landscaped fenced yard (w/ in ground sprinkler systems. Covered front porch w/ composite deck (front & back. Newer Front door, ceramic thru to kitchen, renovated w/ granite counters, white cabinets & pantry, modern range hood. large Kitchen window & backdoor to deck. LR/DR l-Shaped - hardwood floors, both rooms have large windows. # bedrooms & Rec Room (lower level) have laminate. All basement windows are above grade, laundry room finished with cabinets, Front load washer & Dryer, Large 3 pc Washroom w/ sliding door. Shows 10+++, many upgrades in attachment on Listing. Roof 2023, Furnace 2015, Deck 2017, LR/DR & Kitchen upgrades, Front & Backdoors, granite counters, Flooring 2014-2024, garage oversized (27'x21') |
| Price | $850,000 |
| Taxes: | $4848.00 |
| Address: | 1 Ellendale Cres , Brampton, L6T 3N8, Ontario |
| Lot Size: | 60.00 x 110.00 (Feet) |
| Directions/Cross Streets: | Bramalea & Balmoral |
| Rooms: | 6 |
| Rooms +: | 1 |
| Bedrooms: | 3 |
| Bedrooms +: | |
| Kitchens: | 1 |
| Family Room: | N |
| Basement: | Finished |
| Property Type: | Detached |
| Style: | Backsplit 3 |
| Exterior: | Brick, Vinyl Siding |
| Garage Type: | Attached |
| (Parking/)Drive: | Private |
| Drive Parking Spaces: | 4 |
| Pool: | None |
| Fireplace/Stove: | Y |
| Heat Source: | Gas |
| Heat Type: | Forced Air |
| Central Air Conditioning: | Central Air |
| Sewers: | Sewers |
| Water: | Municipal |
$
%
Years
This calculator is for demonstration purposes only. Always consult a professional
financial advisor before making personal financial decisions.
| Although the information displayed is believed to be accurate, no warranties or representations are made of any kind. |
| RE/MAX REALTY SERVICES INC. |
|
|

The Bhangoo Group
ReSale & PreSale
Bus:
905-783-1000
| Virtual Tour | Book Showing | Email a Friend |
Jump To:
At a Glance:
| Type: | Freehold - Detached |
| Area: | Peel |
| Municipality: | Brampton |
| Neighbourhood: | Southgate |
| Style: | Backsplit 3 |
| Lot Size: | 60.00 x 110.00(Feet) |
| Tax: | $4,848 |
| Beds: | 3 |
| Baths: | 2 |
| Fireplace: | Y |
| Pool: | None |
Locatin Map:
Payment Calculator:
