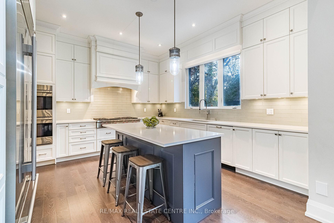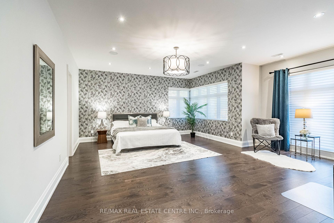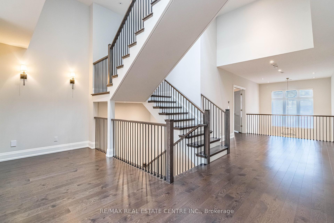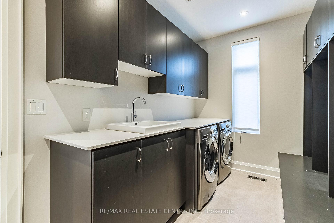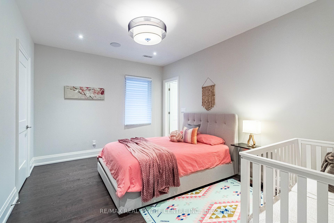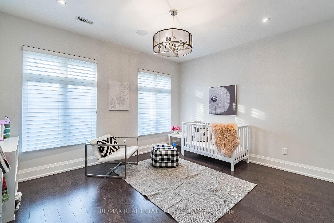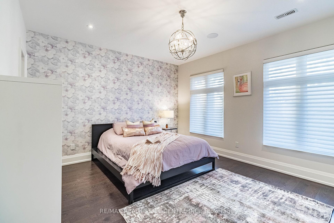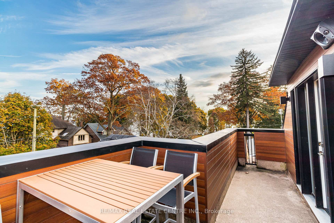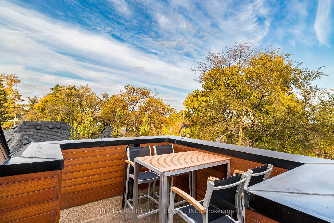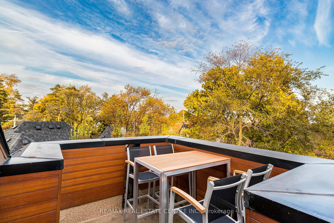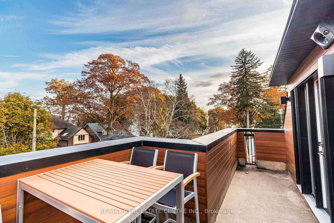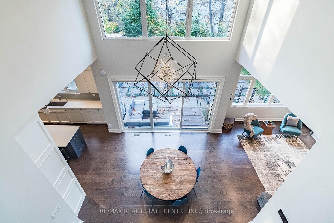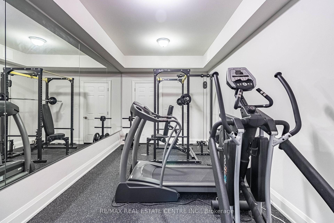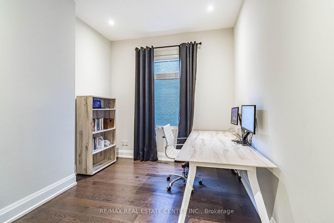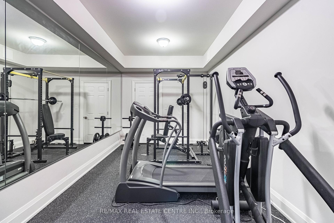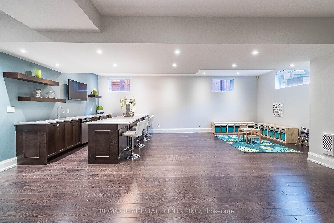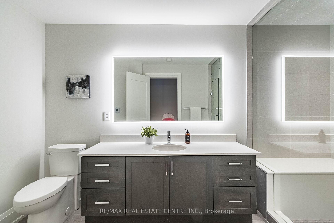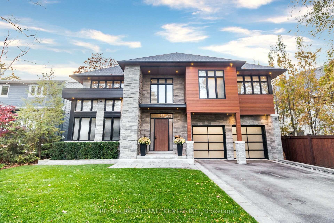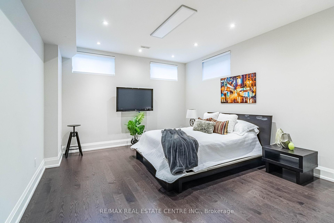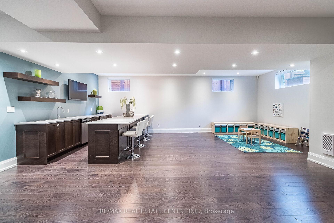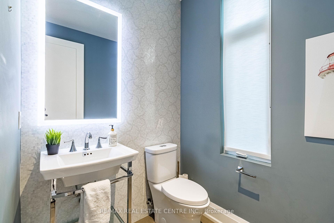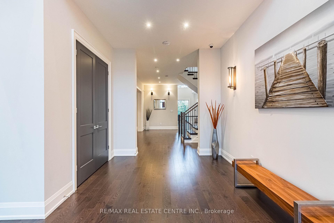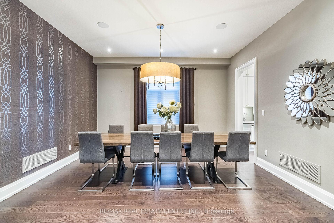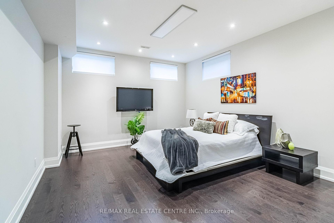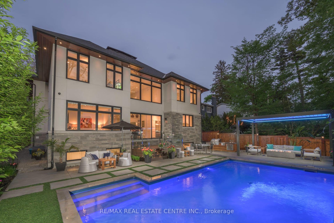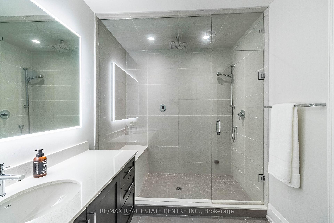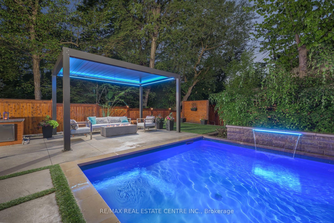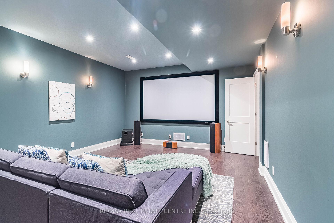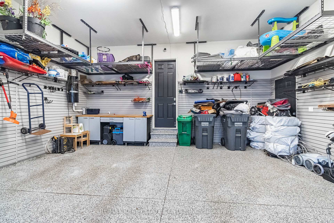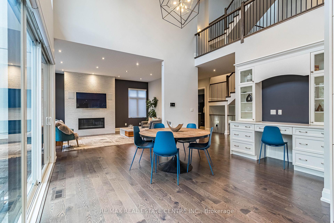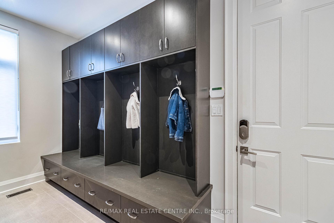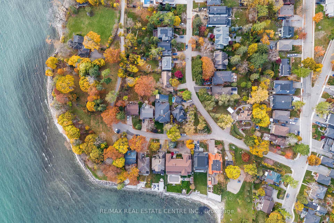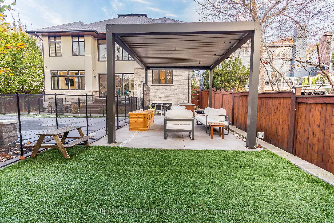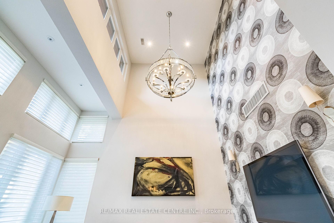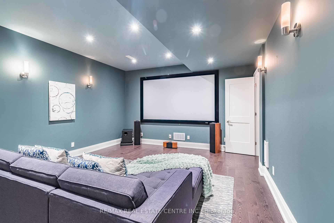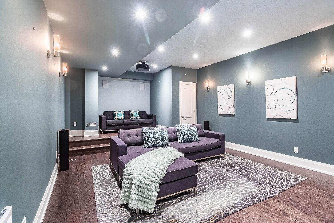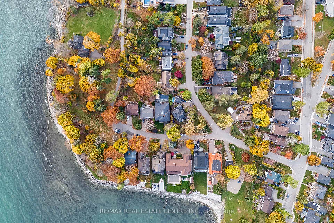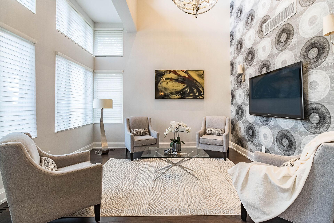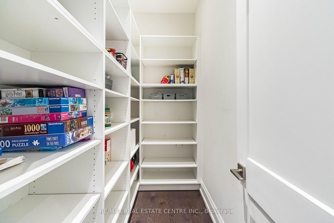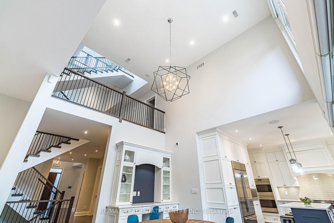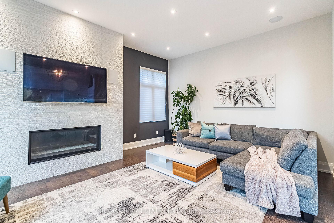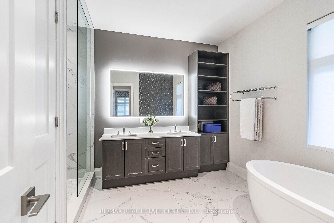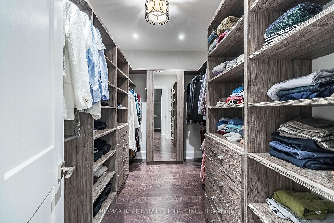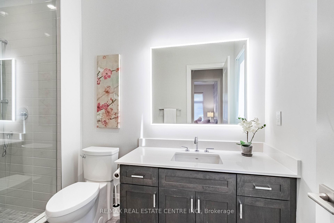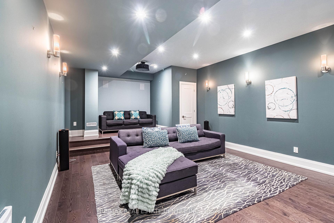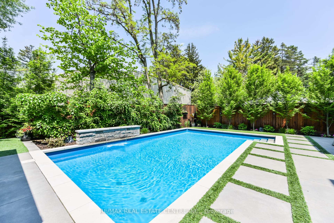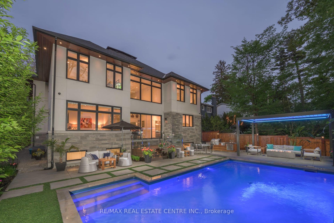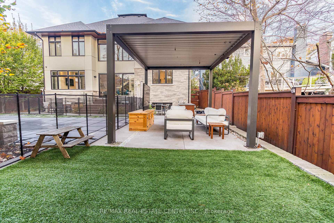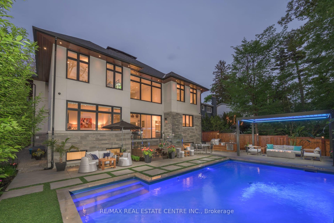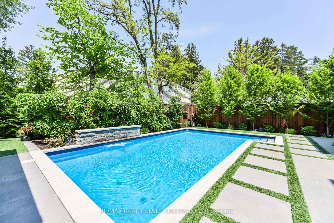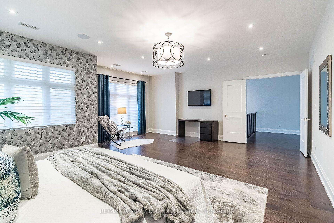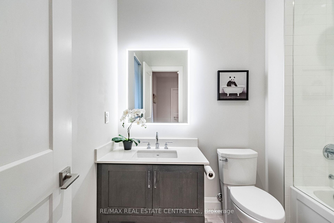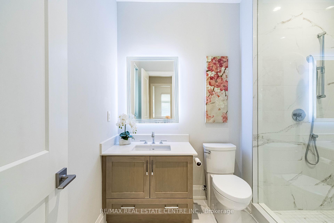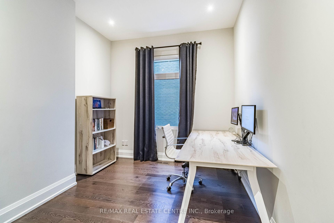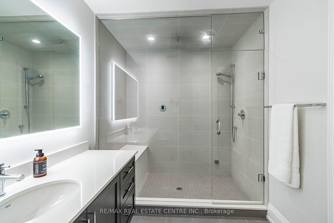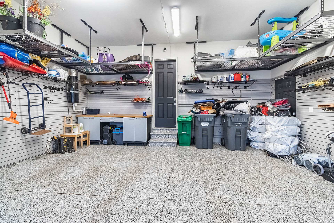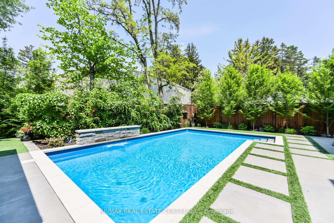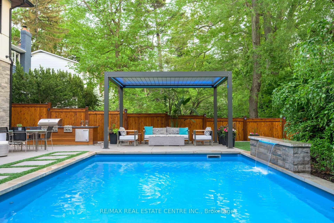$3,999,000
Available - For Sale
Listing ID: W10885192
76 Ben Machree Dr , Mississauga, L5H 2S3, Ontario
| Beautifully Presented ,Custom Build, Sleek & Chic Arch Masterpiece Set On Lake Ontario. Located in The Heart Of Cranberry Cove In Most Desirable" Port Credit" Enjoy The Lifestyle This Home Offers. Steps To Waterfront, Marina, Trails, Parks & Snug Harbour. No Detail O/Looked. Approx 7,100 Sf Of Liv Spc. Soaring Ceils & Towering Wind. Zen Insp Clean Lines. Stunning 2 Storey Liv Room & Brkfst Rm, Main Flr Library & Mudrm. Hotel-Like Mster Bedrm W/7-Pc Ens & W/I Closet.L/L W/ State Of The Art Theatre,14' Wet Bar, Rec Rm & Bedrm. Stunning Rftop Terr W/Lake & City Views.Entertainers Dream Backyard Oasis W/Outdr Living Rm, Salt Water Swimming Pl, 10' Island W/ B/I Bbq, Terraces & Lush Gardens.A Dream Setting! Property features 2 furnaces, Steam shower (downstairs bathroom), Rooftop balcony overlooking the lake (with outdoor Speakers on Control4 system), 4 underground access points in backyard for outdoor speakers, Home gym with rubber flooring and mirrored wall, Upgraded garage (floor coating, shelving, racking, etc), Pergola - built in LED lighting and LED floor lighting, Home movie theater with projector and screen - integrated on Control4 system. |
| Price | $3,999,000 |
| Taxes: | $24262.61 |
| Address: | 76 Ben Machree Dr , Mississauga, L5H 2S3, Ontario |
| Lot Size: | 65.42 x 149.96 (Feet) |
| Directions/Cross Streets: | Lakeshore Rd/Mississauga Rd |
| Rooms: | 10 |
| Rooms +: | 4 |
| Bedrooms: | 4 |
| Bedrooms +: | 1 |
| Kitchens: | 1 |
| Family Room: | Y |
| Basement: | Finished |
| Approximatly Age: | 6-15 |
| Property Type: | Detached |
| Style: | 2-Storey |
| Exterior: | Stone, Stucco/Plaster |
| Garage Type: | Built-In |
| (Parking/)Drive: | Private |
| Drive Parking Spaces: | 4 |
| Pool: | Inground |
| Approximatly Age: | 6-15 |
| Approximatly Square Footage: | 5000+ |
| Fireplace/Stove: | Y |
| Heat Source: | Gas |
| Heat Type: | Forced Air |
| Central Air Conditioning: | Central Air |
| Laundry Level: | Main |
| Elevator Lift: | N |
| Sewers: | Sewers |
| Water: | Municipal |
$
%
Years
This calculator is for demonstration purposes only. Always consult a professional
financial advisor before making personal financial decisions.
| Although the information displayed is believed to be accurate, no warranties or representations are made of any kind. |
| RE/MAX REAL ESTATE CENTRE INC. |
|
|

The Bhangoo Group
ReSale & PreSale
Bus:
905-783-1000
| Book Showing | Email a Friend |
Jump To:
At a Glance:
| Type: | Freehold - Detached |
| Area: | Peel |
| Municipality: | Mississauga |
| Neighbourhood: | Port Credit |
| Style: | 2-Storey |
| Lot Size: | 65.42 x 149.96(Feet) |
| Approximate Age: | 6-15 |
| Tax: | $24,262.61 |
| Beds: | 4+1 |
| Baths: | 6 |
| Fireplace: | Y |
| Pool: | Inground |
Locatin Map:
Payment Calculator:
