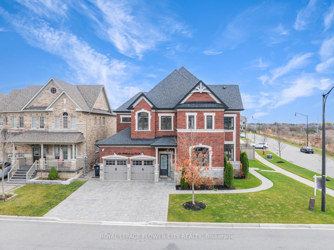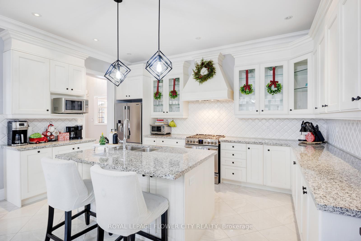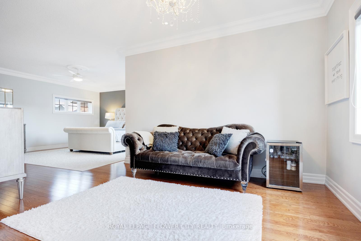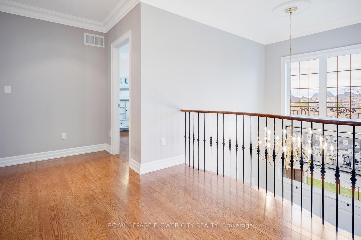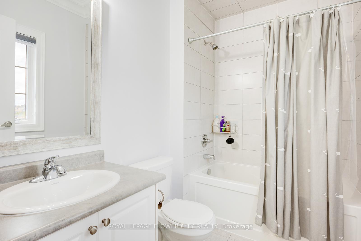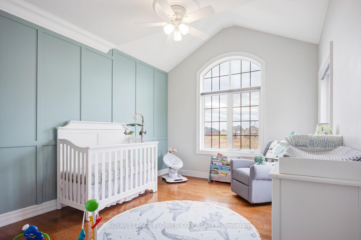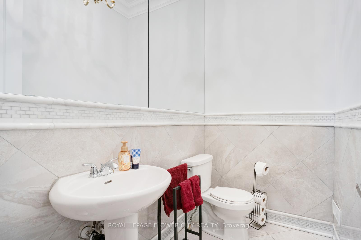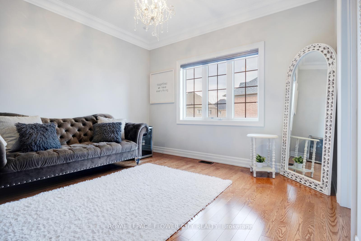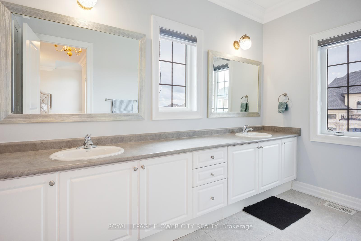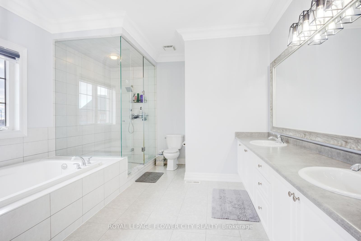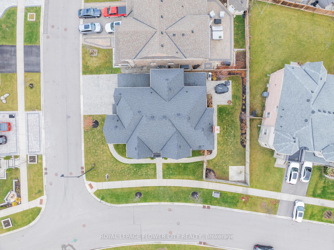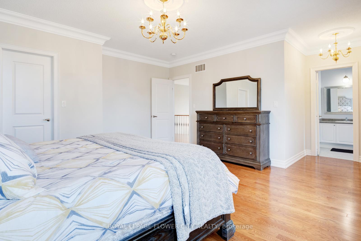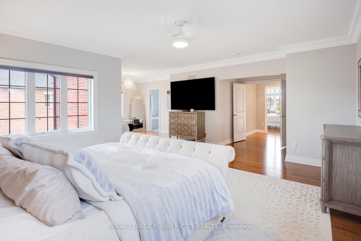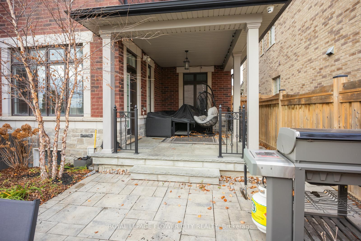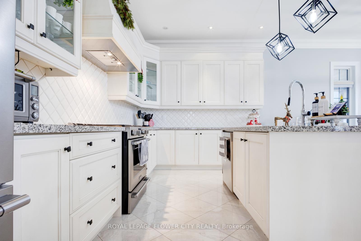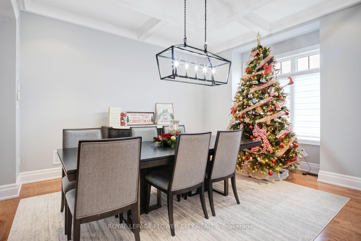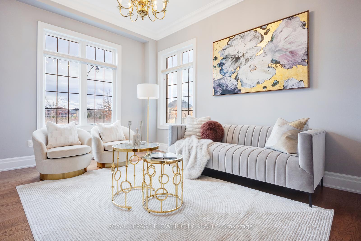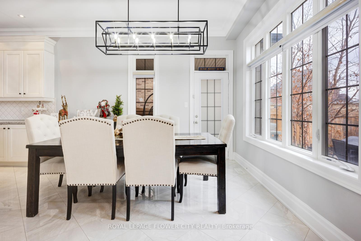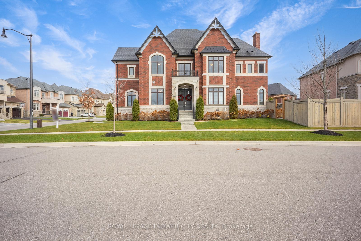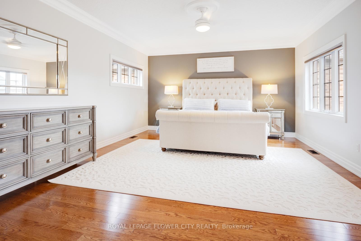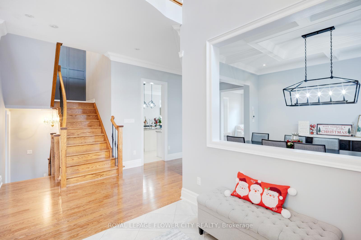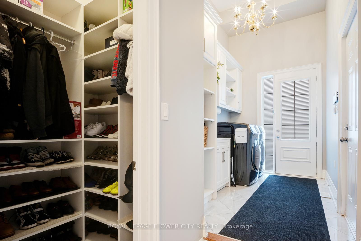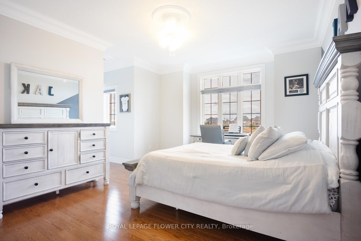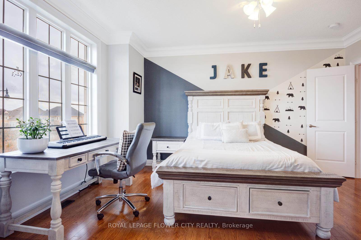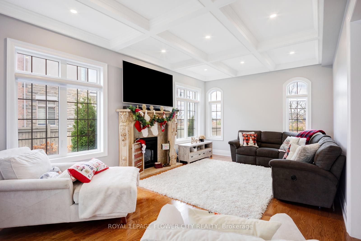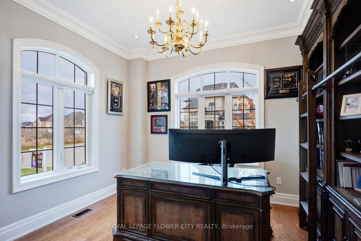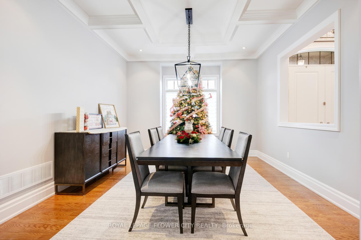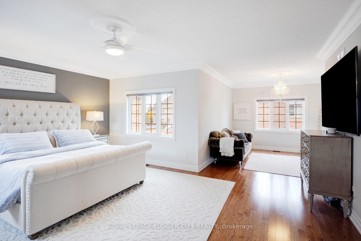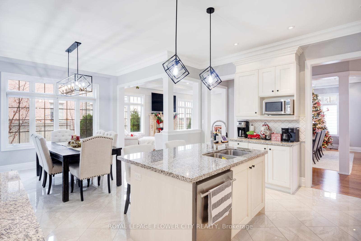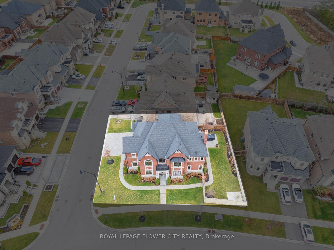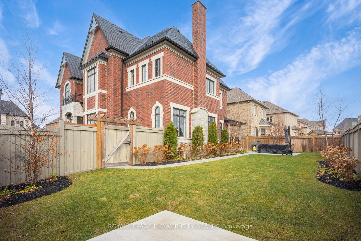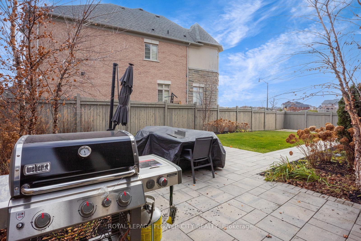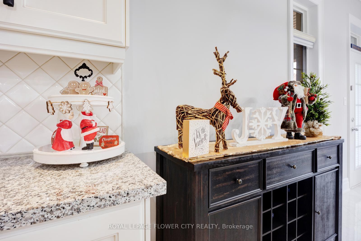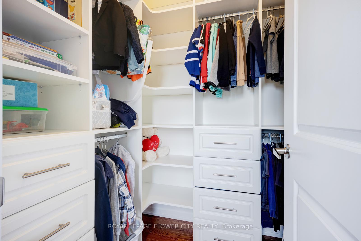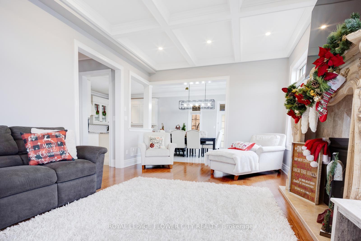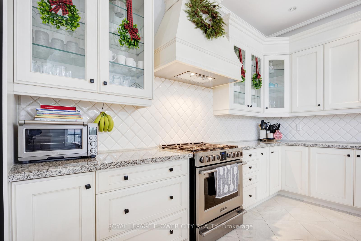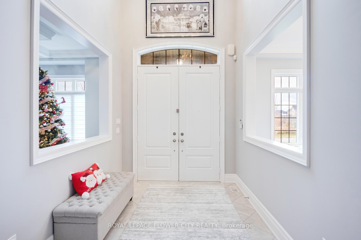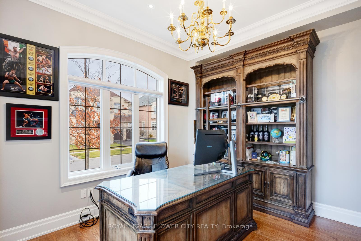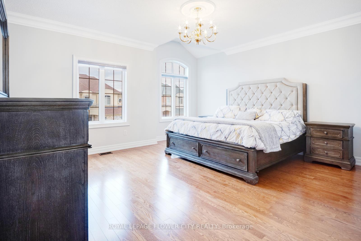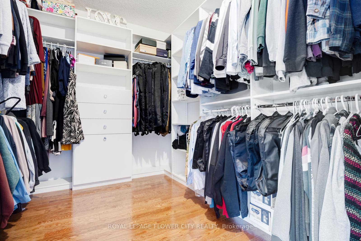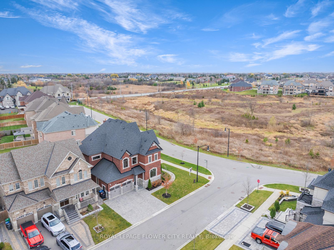$2,199,999
Available - For Sale
Listing ID: W10884975
25 Belladonna Circ , Brampton, L6P 4B6, Ontario
| Welcome to 25 Belladonna Circle, one of Brampton's most coveted neighborhoods! This exquisite 4-bedroom, open-concept home offers both elegance and functionality. The generous master suite includes a lavish 5-piece ensuite and a private sitting area. The gourmet kitchen is equipped with top-of-the-line stainless steel appliances, perfect for any home chef. Step outside from the kitchen to enjoy your covered loggia, an ideal space for outdoor gatherings. Situated on a premium. lot, this property boasts a wealth of upscale features and upgrades, making it a must-see for discerning buyers. Grand Living Spaces: Enjoy soaring 10 ft. ceilings on the main floor, and 9 ft. ceilings on both the second floor and basement. The spacious family room feature waffle ceiling and a gas fireplace, providing warmth and ambiance, Interlock driveway, walkways and patio, concrete slab under the interlocking . 3 car tandem garage. All bedroom closets with custom organizers. |
| Price | $2,199,999 |
| Taxes: | $12516.00 |
| Address: | 25 Belladonna Circ , Brampton, L6P 4B6, Ontario |
| Lot Size: | 83.07 x 103.35 (Feet) |
| Directions/Cross Streets: | Countryside Dr/The Gore Rd |
| Rooms: | 10 |
| Bedrooms: | 4 |
| Bedrooms +: | |
| Kitchens: | 1 |
| Family Room: | Y |
| Basement: | Full |
| Property Type: | Detached |
| Style: | 2-Storey |
| Exterior: | Brick, Stone |
| Garage Type: | Built-In |
| (Parking/)Drive: | Private |
| Drive Parking Spaces: | 4 |
| Pool: | None |
| Approximatly Square Footage: | 3500-5000 |
| Property Features: | Park, Public Transit, Ravine |
| Fireplace/Stove: | Y |
| Heat Source: | Gas |
| Heat Type: | Forced Air |
| Central Air Conditioning: | Central Air |
| Laundry Level: | Main |
| Elevator Lift: | N |
| Sewers: | Sewers |
| Water: | Municipal |
| Utilities-Cable: | Y |
| Utilities-Hydro: | Y |
| Utilities-Gas: | Y |
| Utilities-Telephone: | Y |
$
%
Years
This calculator is for demonstration purposes only. Always consult a professional
financial advisor before making personal financial decisions.
| Although the information displayed is believed to be accurate, no warranties or representations are made of any kind. |
| ROYAL LEPAGE FLOWER CITY REALTY |
|
|

The Bhangoo Group
ReSale & PreSale
Bus:
905-783-1000
| Virtual Tour | Book Showing | Email a Friend |
Jump To:
At a Glance:
| Type: | Freehold - Detached |
| Area: | Peel |
| Municipality: | Brampton |
| Neighbourhood: | Toronto Gore Rural Estate |
| Style: | 2-Storey |
| Lot Size: | 83.07 x 103.35(Feet) |
| Tax: | $12,516 |
| Beds: | 4 |
| Baths: | 4 |
| Fireplace: | Y |
| Pool: | None |
Locatin Map:
Payment Calculator:
