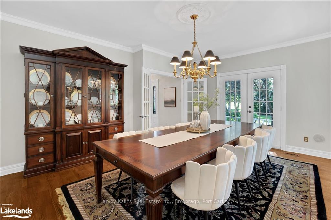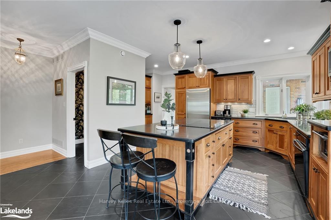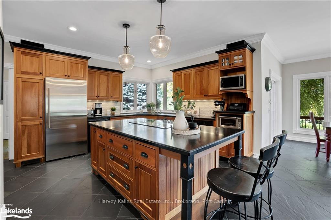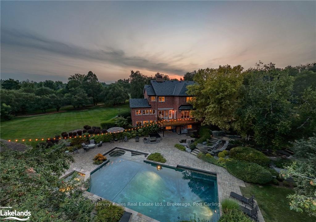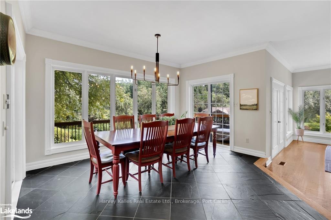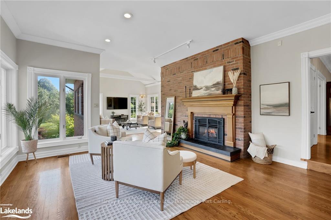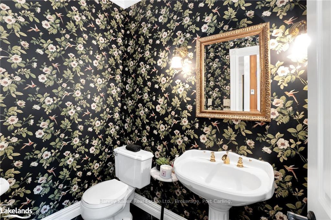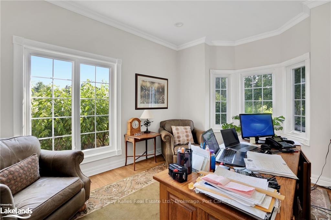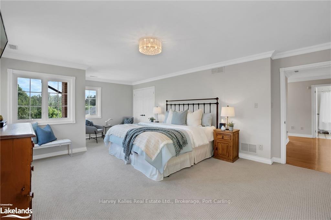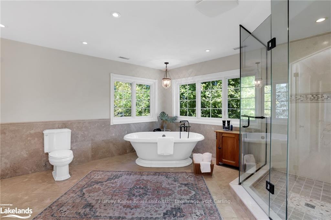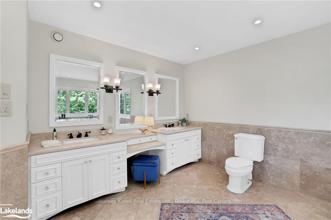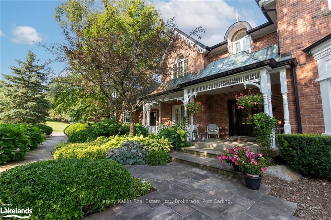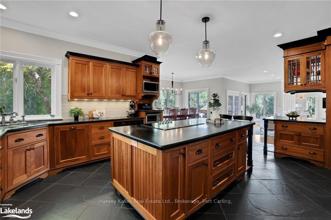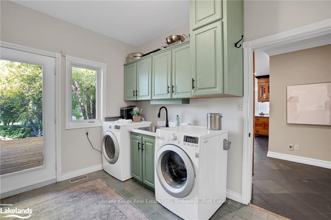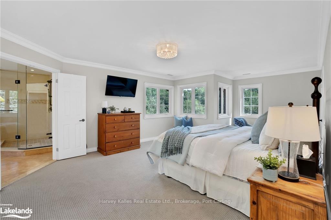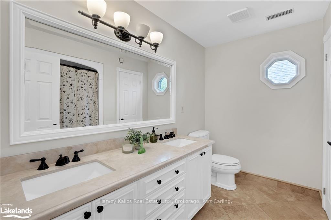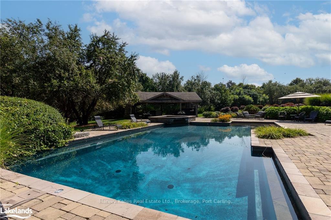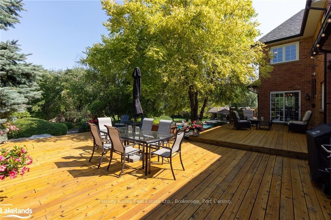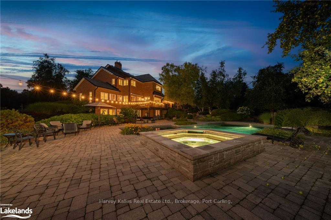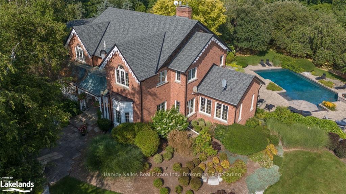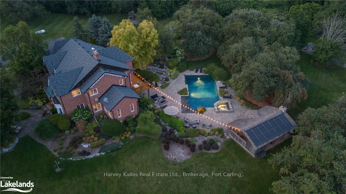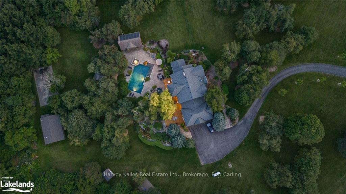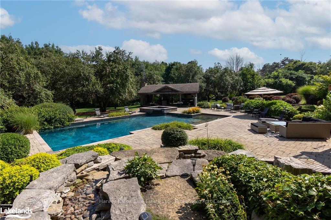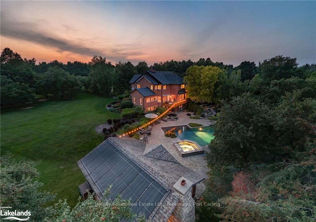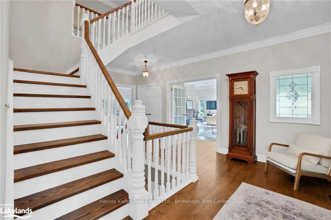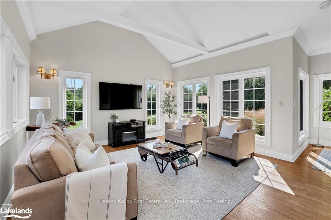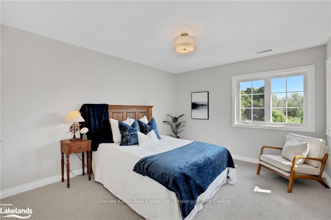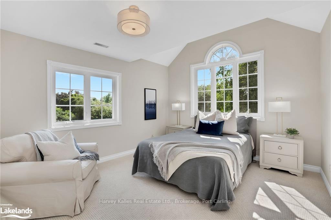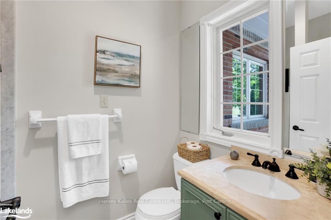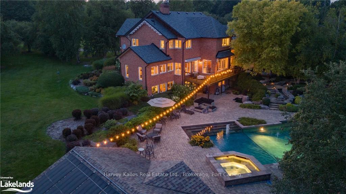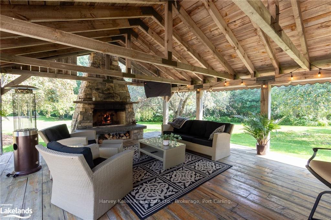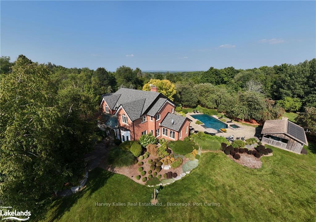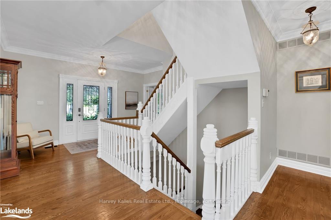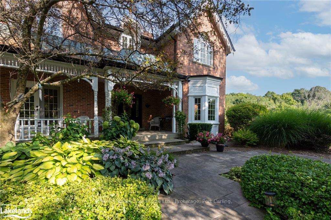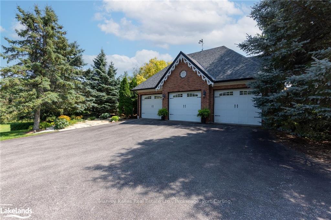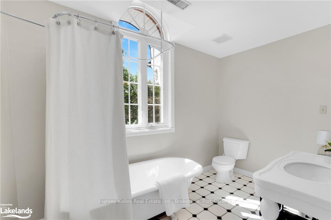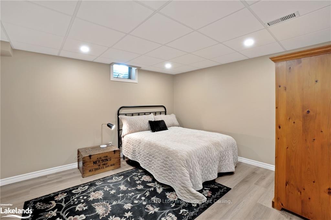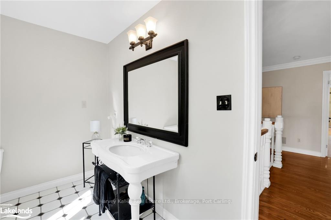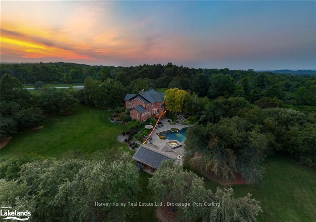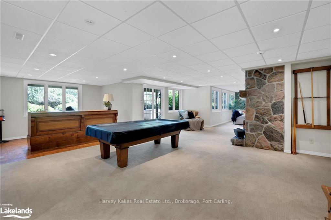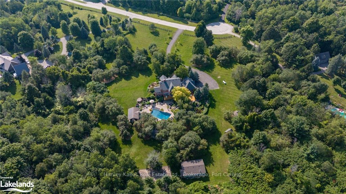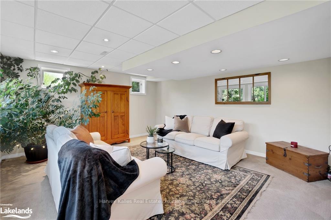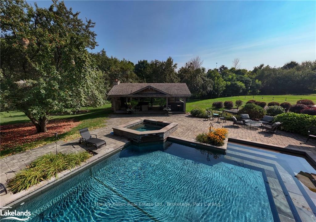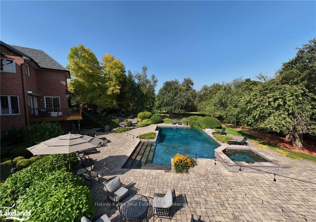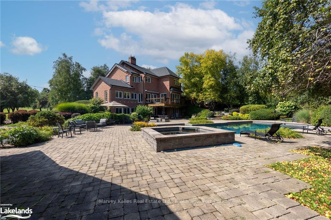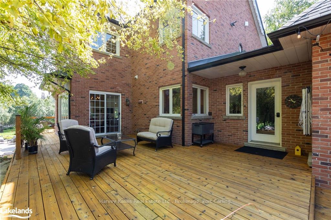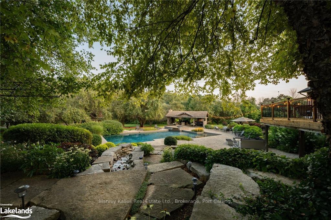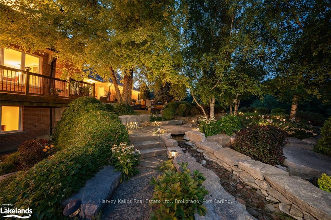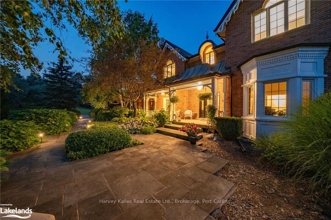$4,324,900
Available - For Sale
Listing ID: W10438905
3 RUTLAND HILL Crt , Caledon, L7C 0B5, Ontario
| Stunning Victorian Reproduction home with over 6600 square feet of total living space, perfectly located on a dream 15+ acre oasis amongst a quiet collection of estate homes. Just minutes from Caledon East and Orangeville. The backyard includes a luxurious oversized copper-ionized pool with built-in safety ledge, custom cabana milled on site with wet bar, wood burning fireplace & laundry. 30' x 40' heated and insulated drive shed, approx. 5 acres of cleared land with 10+ acres of forest and trails, custom built stream and waterfall, fully engineered outdoor hockey rink with drainage & lighting (potential to convert to a pickleball or tennis court), tobogganing hill and play set, and fully manicured lawns with gorgeous gardens. Inside, find an expansive, yet cozy living space filled with natural light. Custom dove-tailed wood cabinetry in the kitchen with 2 dishwashers, stone countertops and heated slate flooring. Open concept living area with a beautiful view & walk out to the newly refinished patio (2024). Vaulted ceilings in the living room. Formal dining room which could be easily converted to a main floor primary with ensuite. Main floor laundry. High speed internet throughout the home and backyard. 5 large bedrooms on the second floor plus an additional bedroom in the basement. Bright primary bedroom with spa-like ensuite. 6 bathrooms total. Sauna and games room in the walk-out basement. |
| Price | $4,324,900 |
| Taxes: | $8494.18 |
| Assessment: | $1048000 |
| Assessment Year: | 2024 |
| Address: | 3 RUTLAND HILL Crt , Caledon, L7C 0B5, Ontario |
| Lot Size: | 278.92 x 869.00 (Acres) |
| Acreage: | 10-24.99 |
| Directions/Cross Streets: | Mountainview- East on Rutland Hill Crt. |
| Rooms: | 14 |
| Rooms +: | 2 |
| Bedrooms: | 5 |
| Bedrooms +: | 1 |
| Kitchens: | 1 |
| Kitchens +: | 0 |
| Basement: | Finished, W/O |
| Approximatly Age: | 31-50 |
| Property Type: | Detached |
| Style: | 2-Storey |
| Exterior: | Brick |
| Garage Type: | Attached |
| (Parking/)Drive: | Private |
| Drive Parking Spaces: | 6 |
| Pool: | None |
| Other Structures: | Workshop |
| Approximatly Age: | 31-50 |
| Property Features: | Golf |
| Fireplace/Stove: | Y |
| Heat Source: | Propane |
| Heat Type: | Forced Air |
| Central Air Conditioning: | Central Air |
| Elevator Lift: | N |
| Sewers: | Septic |
| Water: | Well |
$
%
Years
This calculator is for demonstration purposes only. Always consult a professional
financial advisor before making personal financial decisions.
| Although the information displayed is believed to be accurate, no warranties or representations are made of any kind. |
| Harvey Kalles Real Estate Ltd., Brokerage, Port Carling, |
|
|

The Bhangoo Group
ReSale & PreSale
Bus:
905-783-1000
| Virtual Tour | Book Showing | Email a Friend |
Jump To:
At a Glance:
| Type: | Freehold - Detached |
| Area: | Peel |
| Municipality: | Caledon |
| Neighbourhood: | Rural Caledon |
| Style: | 2-Storey |
| Lot Size: | 278.92 x 869.00(Acres) |
| Approximate Age: | 31-50 |
| Tax: | $8,494.18 |
| Beds: | 5+1 |
| Baths: | 6 |
| Fireplace: | Y |
| Pool: | None |
Locatin Map:
Payment Calculator:
