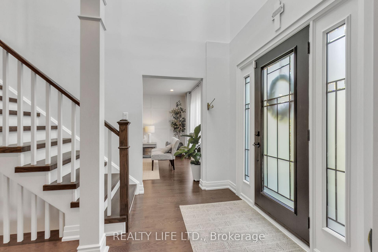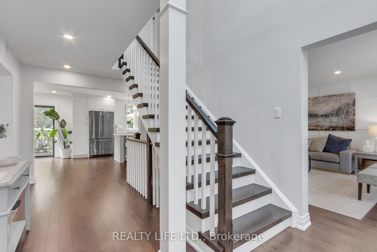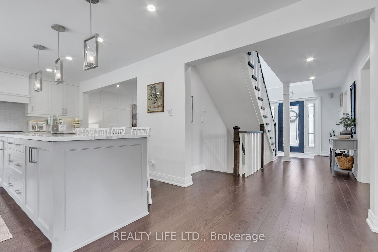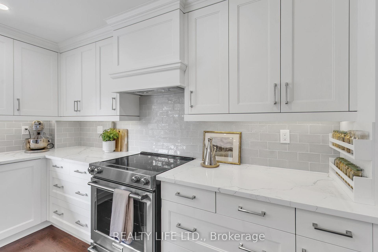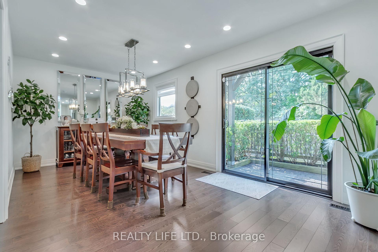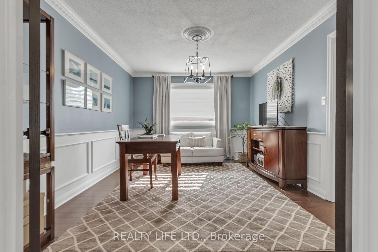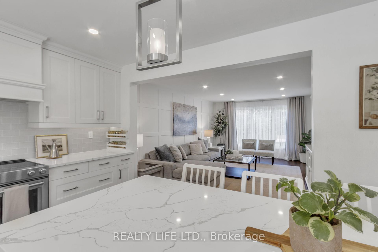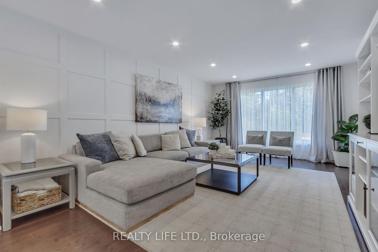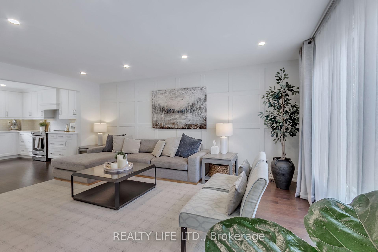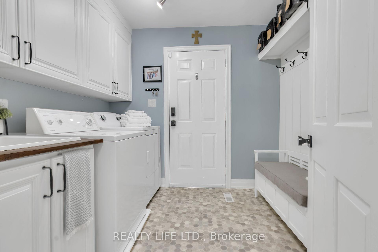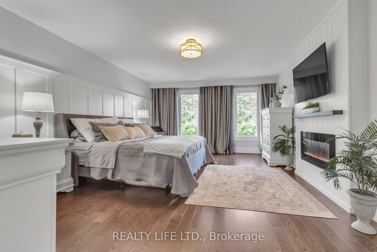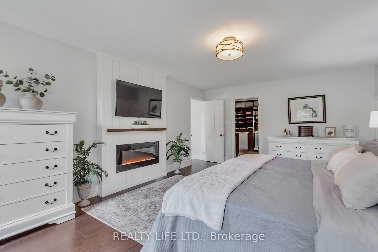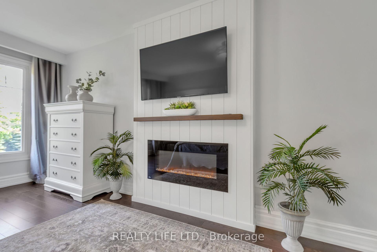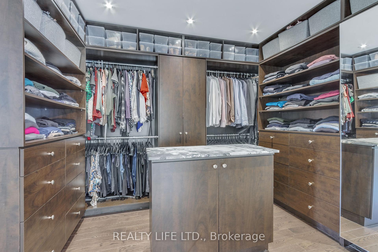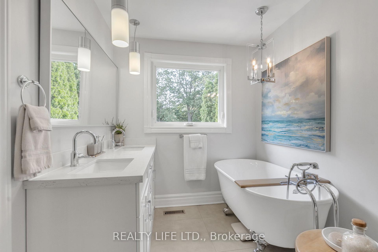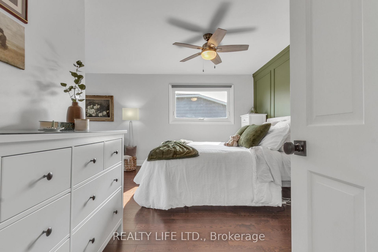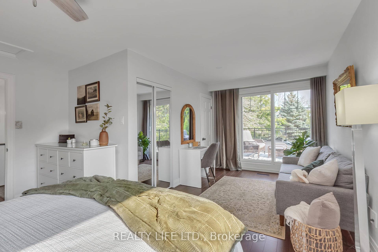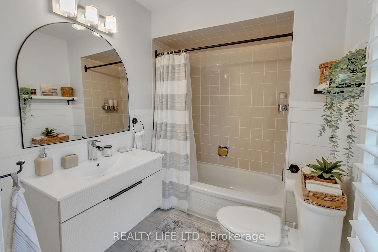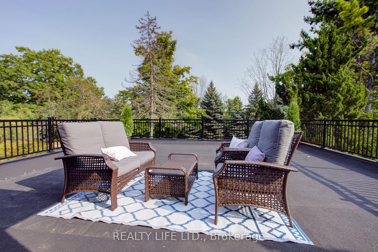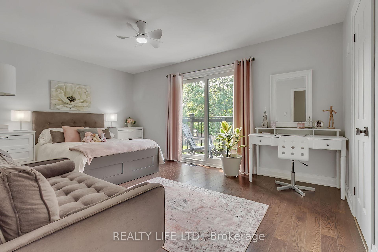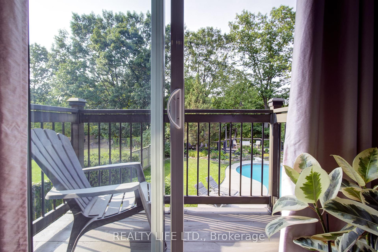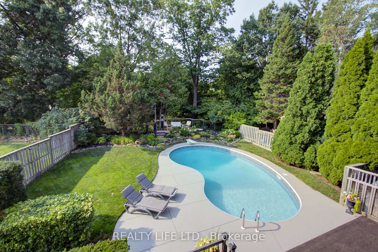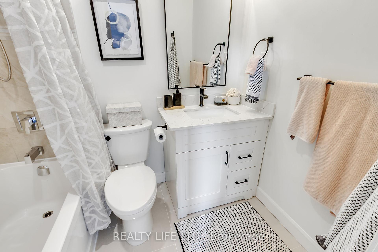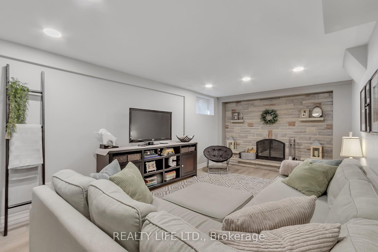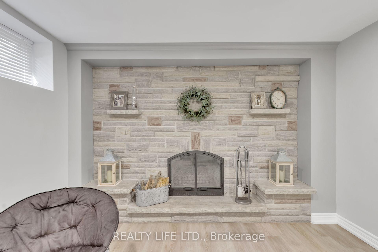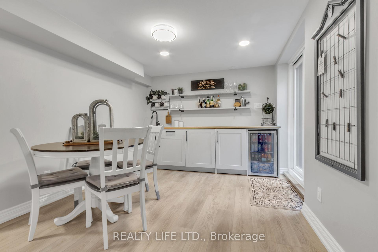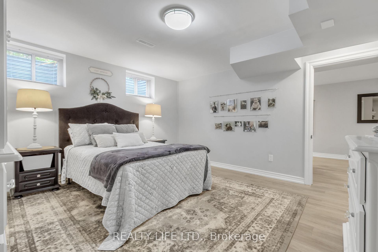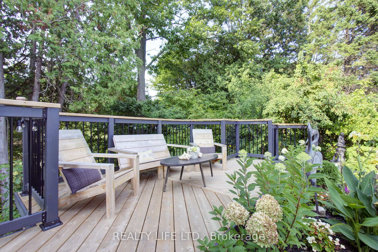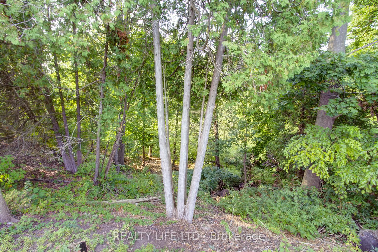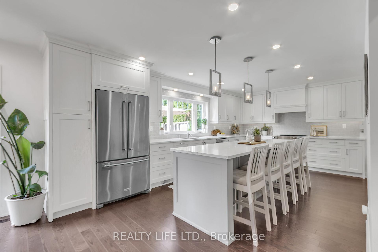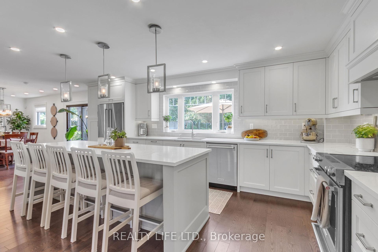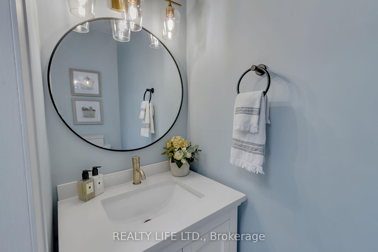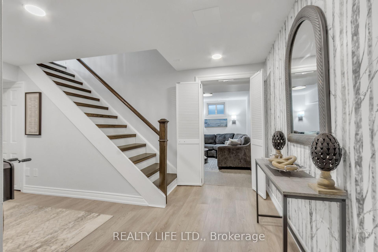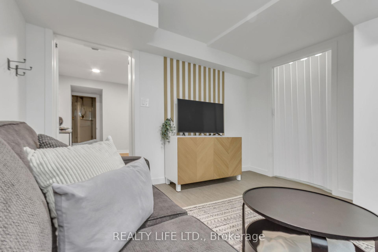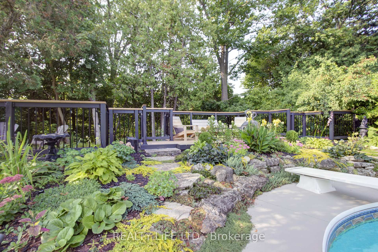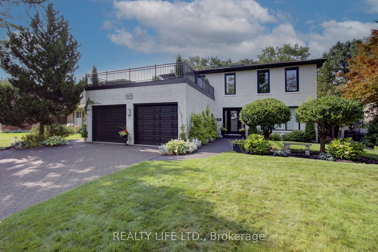$2,498,000
Available - For Sale
Listing ID: W9368288
1039 Fair Birch Dr , Mississauga, L5H 1M4, Ontario
| Luxurious Lorne Park Home Set On A Large Ravine Lot. Stunning Private Yard With Inground Pool. A Backyard Oasis-Resort Atmosphere! Lush Greenery. Many Upgrades $$$ & Elegant Details! Superb Floor Plan - All 2nd Floor Bedrooms Have Ensuite Bathrooms & Walk In Closets. Bright & Spacious Custom Designed Gourmet Kitchen With 5 Seat Centre Island, Quartz Counters & Walk Out To Patio Overlooking Pool. Modern Open Concept Design. Large Primary With Walk-In Closet & Spa Like 5Pc Ensuite (Sep. Glass Shower & Free Standing Soaker Tub). Impressive Finished Basement With Rec Rm, Bedroom, Wet Bar, 3Pce Bathroom & Sliding Door Walk Out To Yard. Convenient Main Floor Laundry. Oversized 2 Car Garage. |
| Extras: Ideal For Entertaining! Great Curb Appeal! Beautifully Landscaped Yard With Interlocking Drive & Walkway. Sought After Lorne Park High School District. Close To Schools, Transit, Go-Train, Community Centre, Shops & Highway. |
| Price | $2,498,000 |
| Taxes: | $11814.18 |
| Address: | 1039 Fair Birch Dr , Mississauga, L5H 1M4, Ontario |
| Lot Size: | 74.67 x 140.92 (Feet) |
| Directions/Cross Streets: | Lorne Park Rd./Birchview |
| Rooms: | 8 |
| Rooms +: | 5 |
| Bedrooms: | 3 |
| Bedrooms +: | 1 |
| Kitchens: | 1 |
| Family Room: | Y |
| Basement: | Finished, W/O |
| Property Type: | Detached |
| Style: | 2-Storey |
| Exterior: | Brick |
| Garage Type: | Attached |
| (Parking/)Drive: | Pvt Double |
| Drive Parking Spaces: | 4 |
| Pool: | Inground |
| Other Structures: | Garden Shed |
| Approximatly Square Footage: | 2500-3000 |
| Property Features: | Grnbelt/Cons, Library, Public Transit, Ravine, School, Wooded/Treed |
| Fireplace/Stove: | Y |
| Heat Source: | Gas |
| Heat Type: | Forced Air |
| Central Air Conditioning: | Central Air |
| Laundry Level: | Main |
| Sewers: | Sewers |
| Water: | Municipal |
$
%
Years
This calculator is for demonstration purposes only. Always consult a professional
financial advisor before making personal financial decisions.
| Although the information displayed is believed to be accurate, no warranties or representations are made of any kind. |
| REALTY LIFE LTD. |
|
|

The Bhangoo Group
ReSale & PreSale
Bus:
905-783-1000
| Virtual Tour | Book Showing | Email a Friend |
Jump To:
At a Glance:
| Type: | Freehold - Detached |
| Area: | Peel |
| Municipality: | Mississauga |
| Neighbourhood: | Lorne Park |
| Style: | 2-Storey |
| Lot Size: | 74.67 x 140.92(Feet) |
| Tax: | $11,814.18 |
| Beds: | 3+1 |
| Baths: | 5 |
| Fireplace: | Y |
| Pool: | Inground |
Locatin Map:
Payment Calculator:
