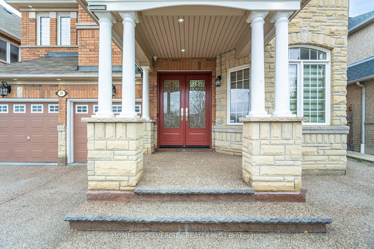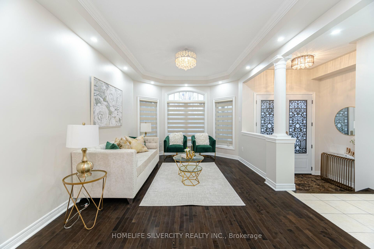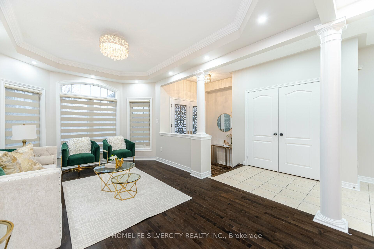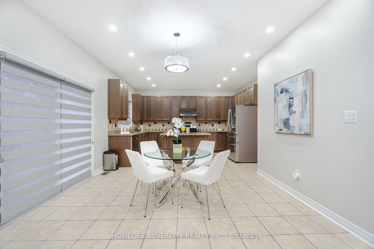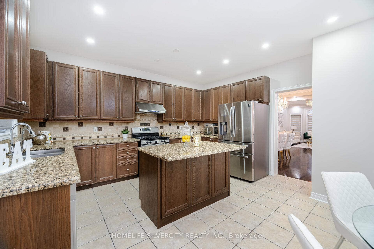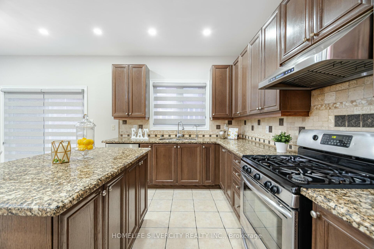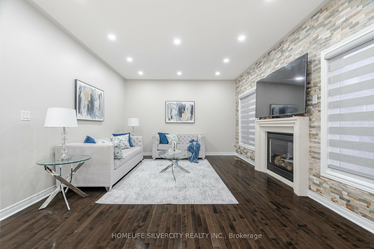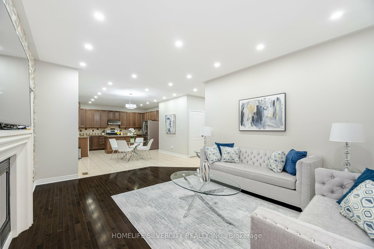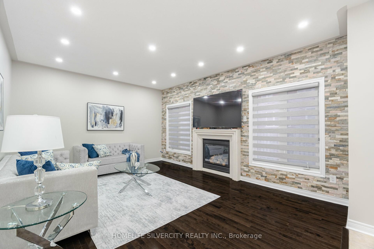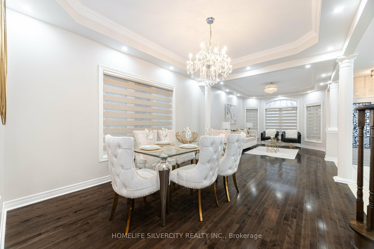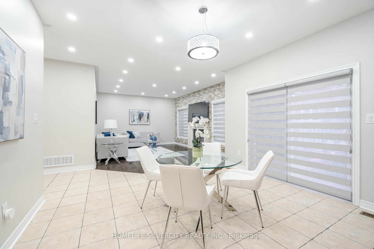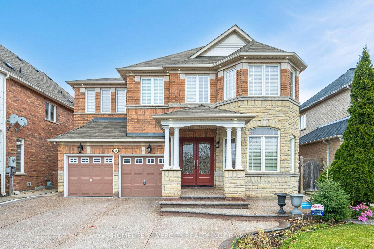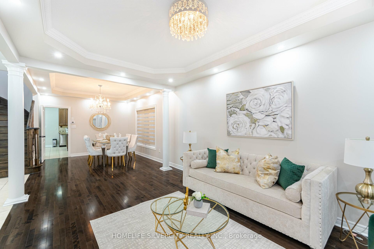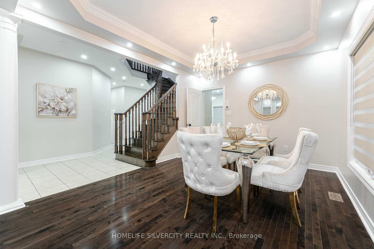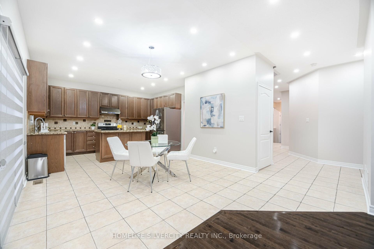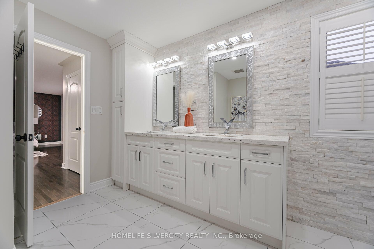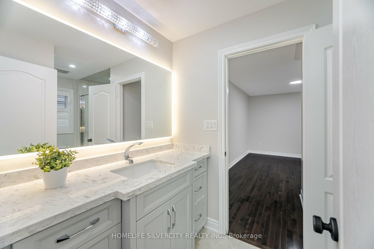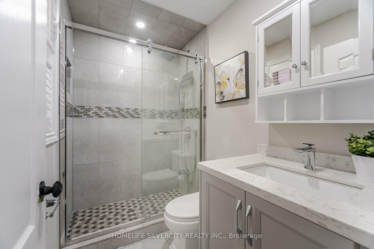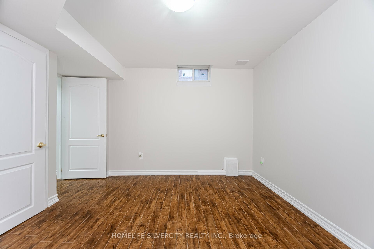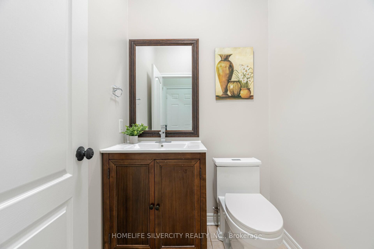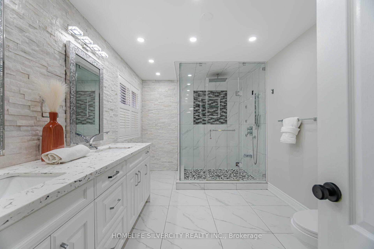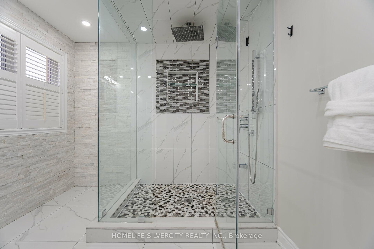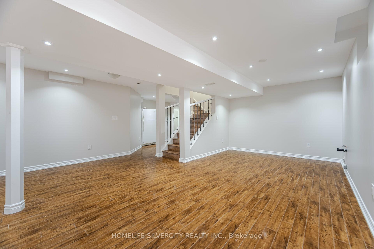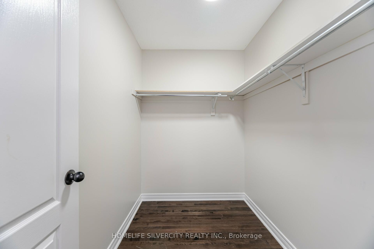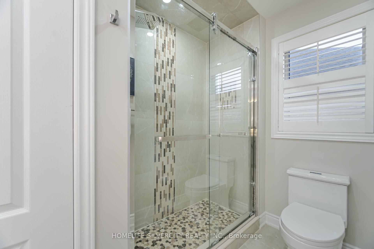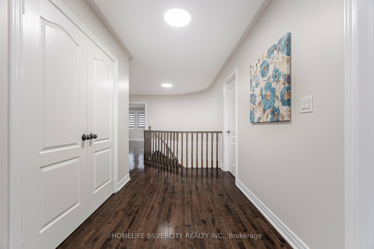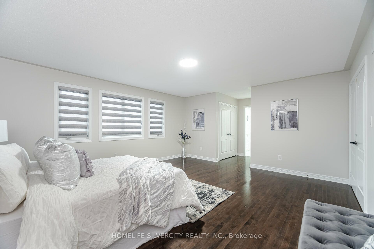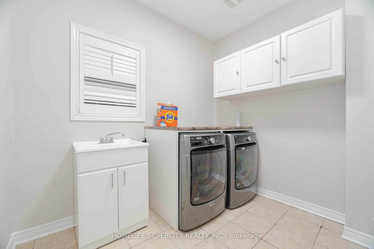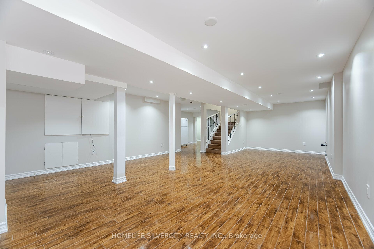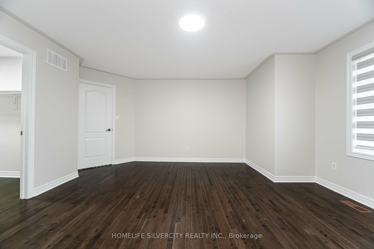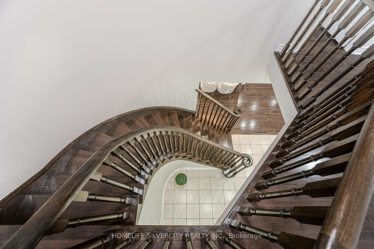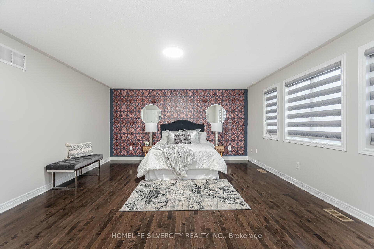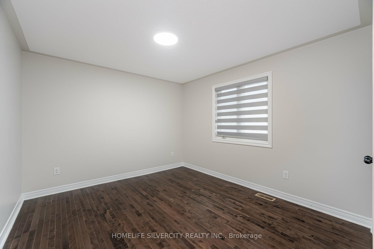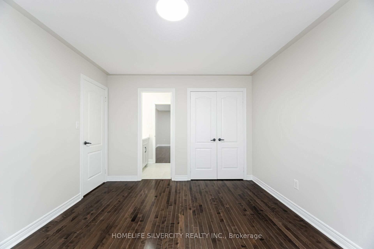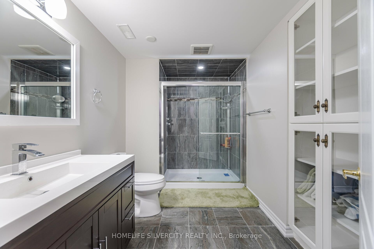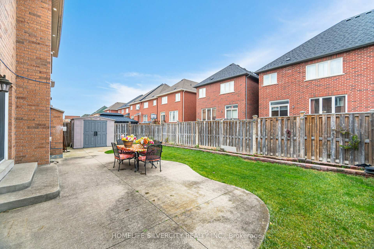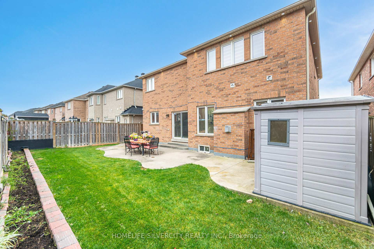$1,569,900
Available - For Sale
Listing ID: W11081946
35 Niceview Dr , Brampton, L6R 0M9, Ontario
| Welcome to 35 Niceview Dr!! Ravine Front, Stunning Detached 4-bedroom house sitting on a Premium Lot. Appx 3,150 Sqft with Upgraded Stained Hardwood Flooring on the Main & 2nd floor. Practical Layout with Spacious Family, Living, and Dining Rooms. Granite Countertops and S/S appliances in the Kitchen with Centre Island. Two Primary bedrooms with Walk-in Closets.Tastefully Renovated all "3 FULL WASHROOMS UPSTAIRS". 1 Bedroom Finished Basement with Rec Room, Washroom & Rough-in for Kitchen. Upgraded 'Expose' driveway & Modern Front double-door add to the Curb appeal. The huge loft on 2nd Floor can used as an Office or Library. ** NO HOUSE IN FRONT** NO CARPET THROUGHOUT** Shows 10+++++ |
| Extras: Pot lights Inside & Outside, Spice Kitchen in Garage, 9' Ceilings , Main floor Laundry, Modern Zebra Blinds. |
| Price | $1,569,900 |
| Taxes: | $8015.00 |
| Address: | 35 Niceview Dr , Brampton, L6R 0M9, Ontario |
| Lot Size: | 47.00 x 90.00 (Feet) |
| Directions/Cross Streets: | Bramalea Rd & Father Tobin Rd |
| Rooms: | 9 |
| Bedrooms: | 4 |
| Bedrooms +: | 1 |
| Kitchens: | 1 |
| Family Room: | Y |
| Basement: | Finished |
| Property Type: | Detached |
| Style: | 2-Storey |
| Exterior: | Brick, Stone |
| Garage Type: | Attached |
| (Parking/)Drive: | Private |
| Drive Parking Spaces: | 4 |
| Pool: | None |
| Fireplace/Stove: | Y |
| Heat Source: | Gas |
| Heat Type: | Forced Air |
| Central Air Conditioning: | Central Air |
| Sewers: | Sewers |
| Water: | Municipal |
$
%
Years
This calculator is for demonstration purposes only. Always consult a professional
financial advisor before making personal financial decisions.
| Although the information displayed is believed to be accurate, no warranties or representations are made of any kind. |
| HOMELIFE SILVERCITY REALTY INC. |
|
|

The Bhangoo Group
ReSale & PreSale
Bus:
905-783-1000
| Virtual Tour | Book Showing | Email a Friend |
Jump To:
At a Glance:
| Type: | Freehold - Detached |
| Area: | Peel |
| Municipality: | Brampton |
| Neighbourhood: | Sandringham-Wellington |
| Style: | 2-Storey |
| Lot Size: | 47.00 x 90.00(Feet) |
| Tax: | $8,015 |
| Beds: | 4+1 |
| Baths: | 5 |
| Fireplace: | Y |
| Pool: | None |
Locatin Map:
Payment Calculator:
