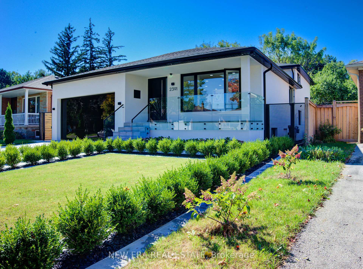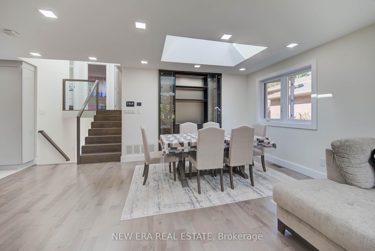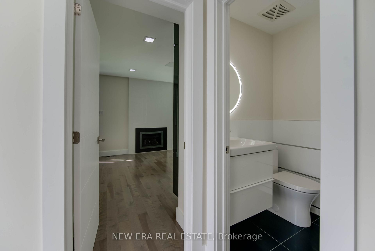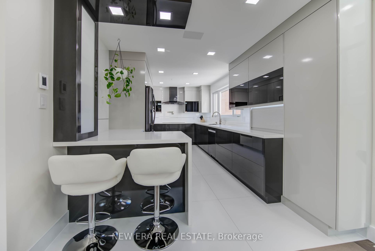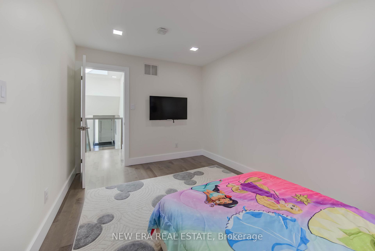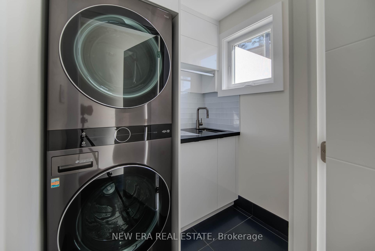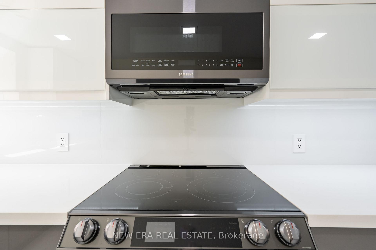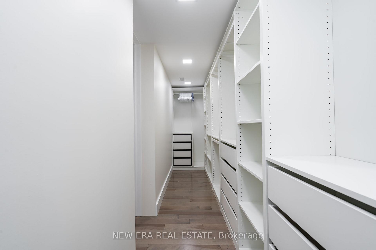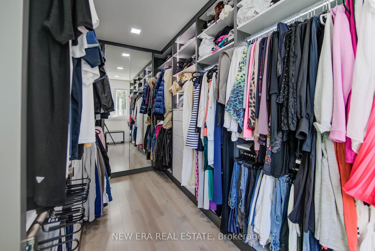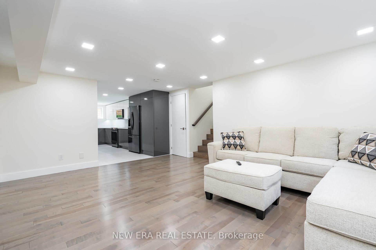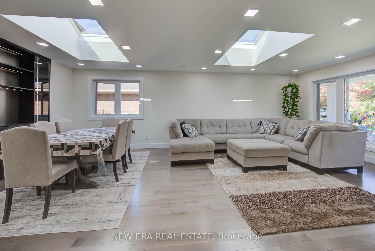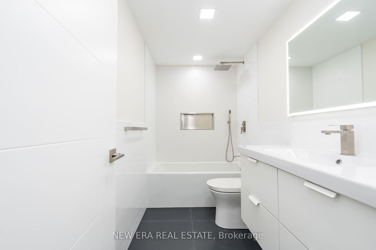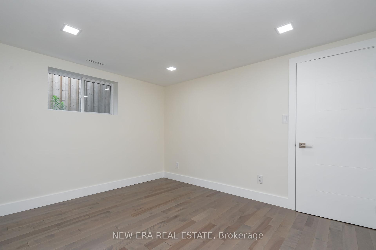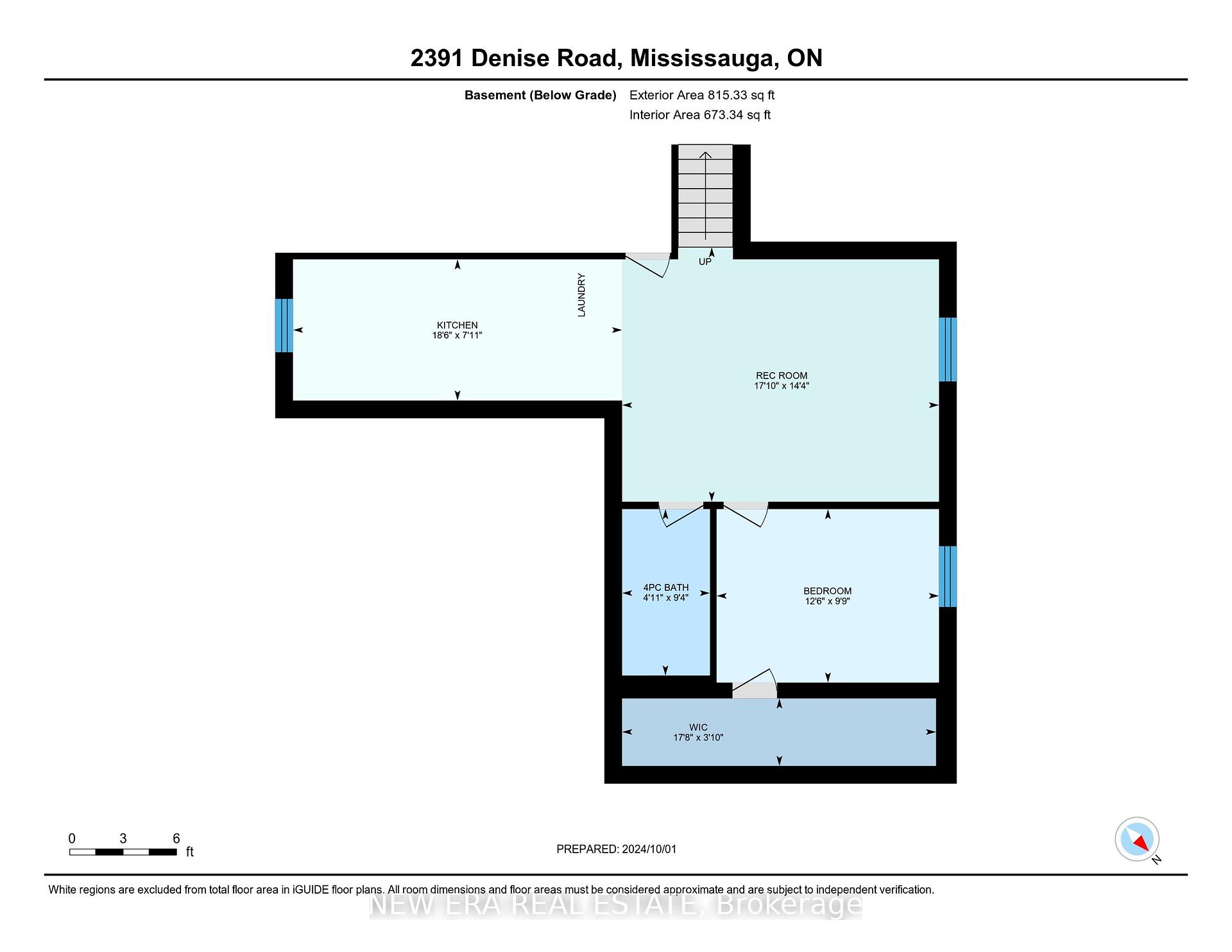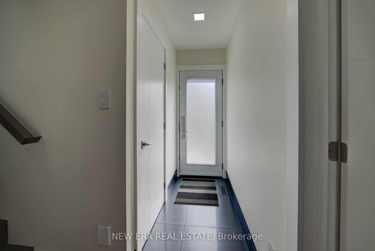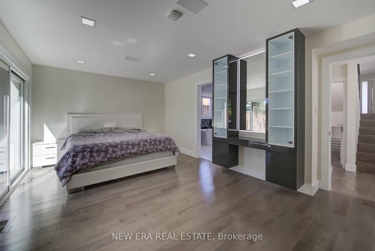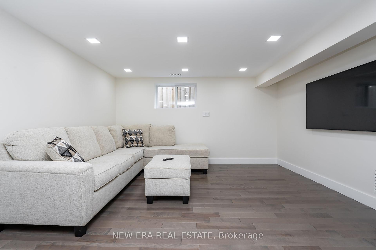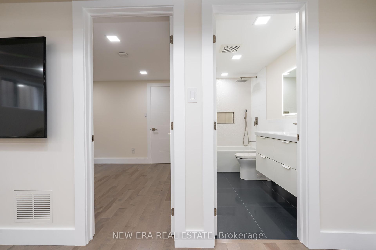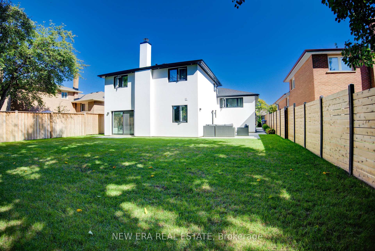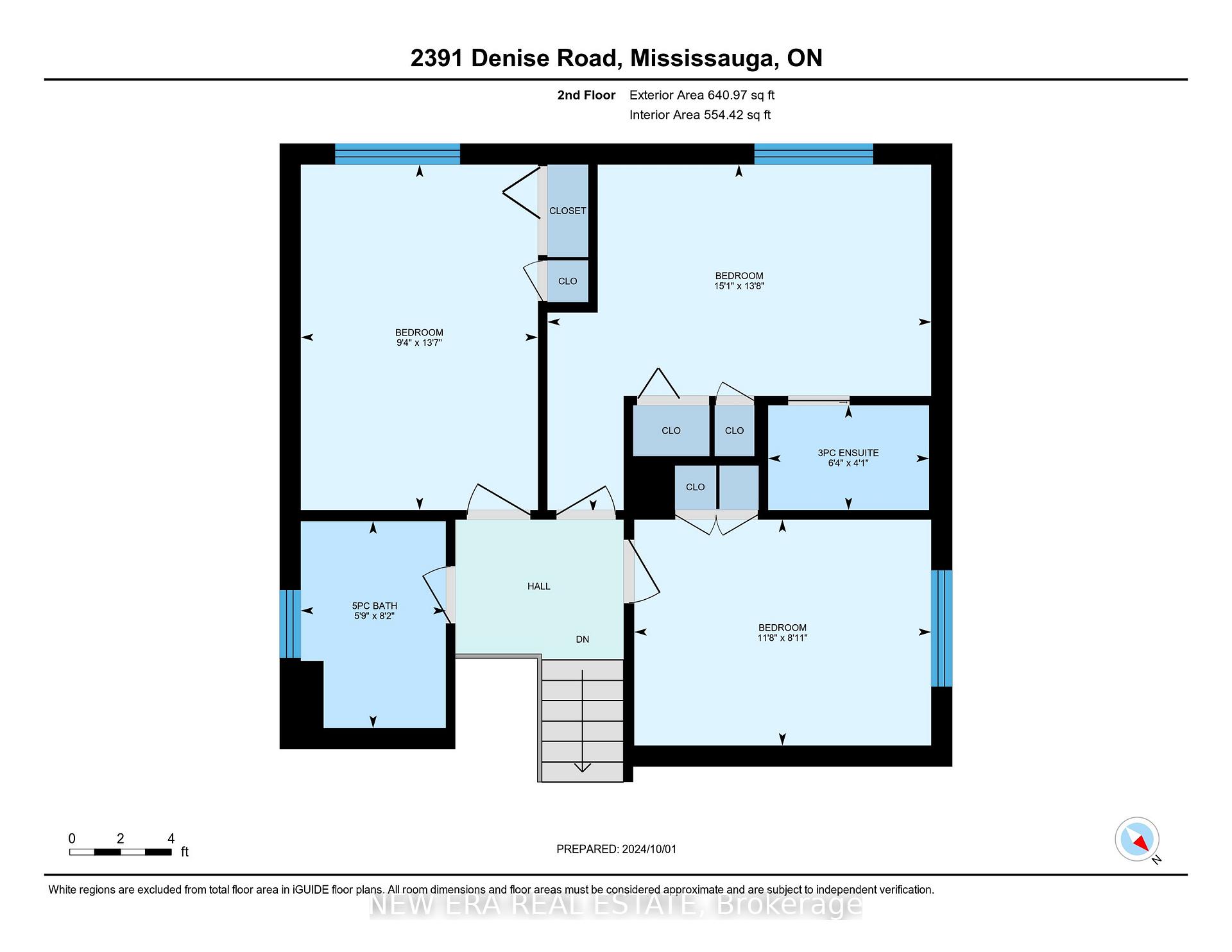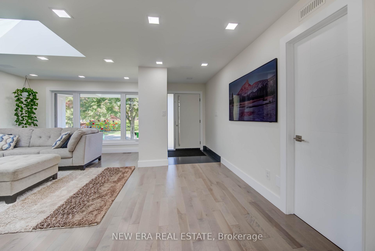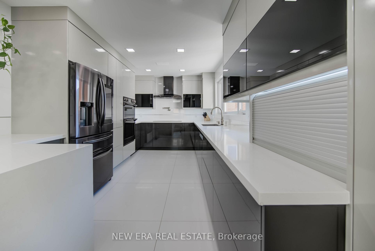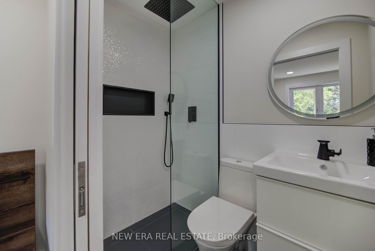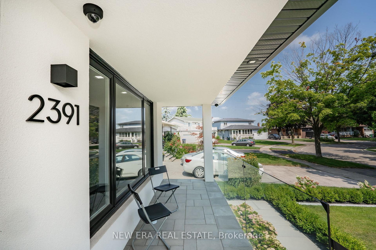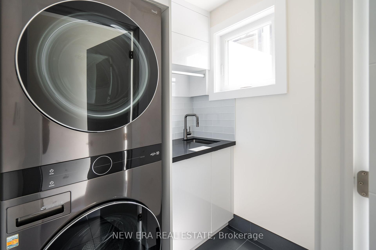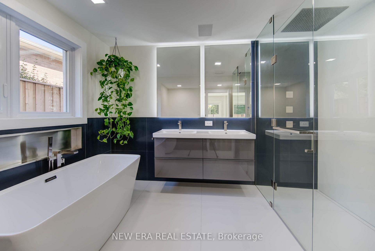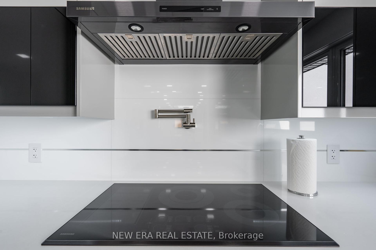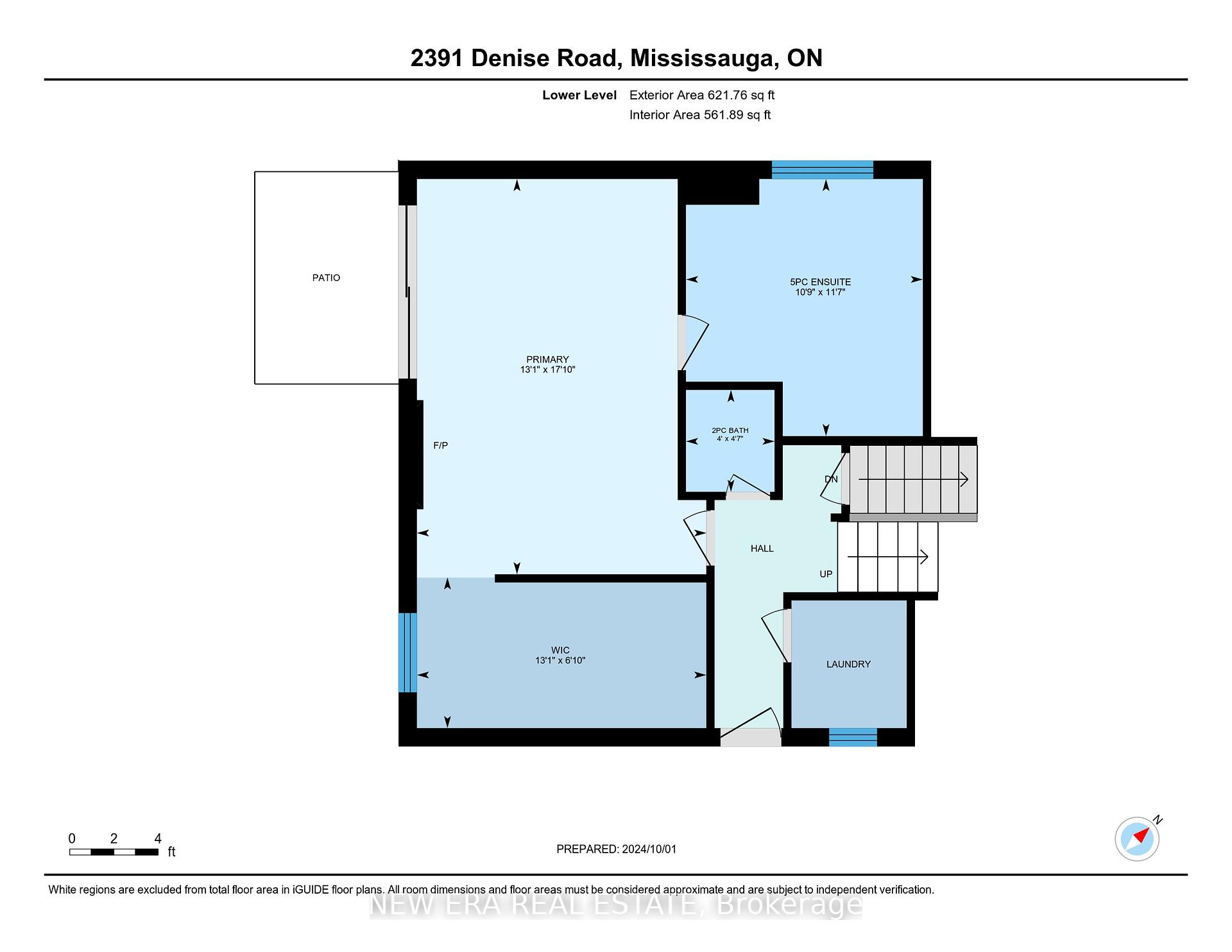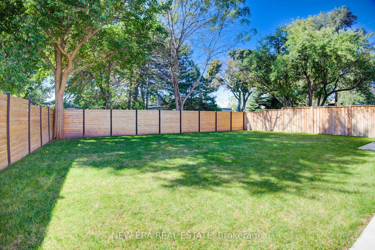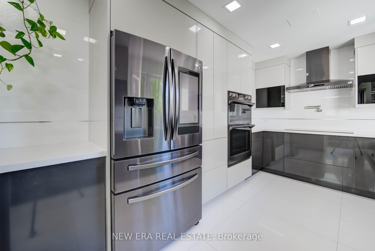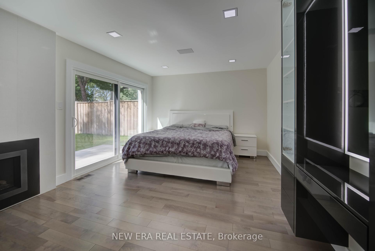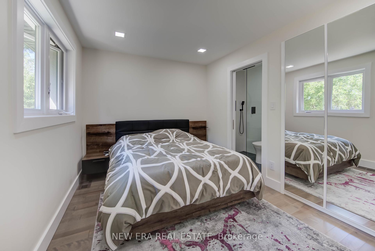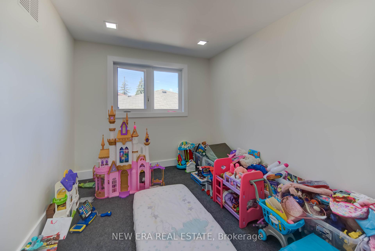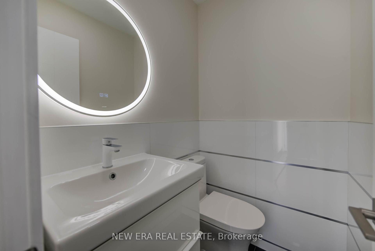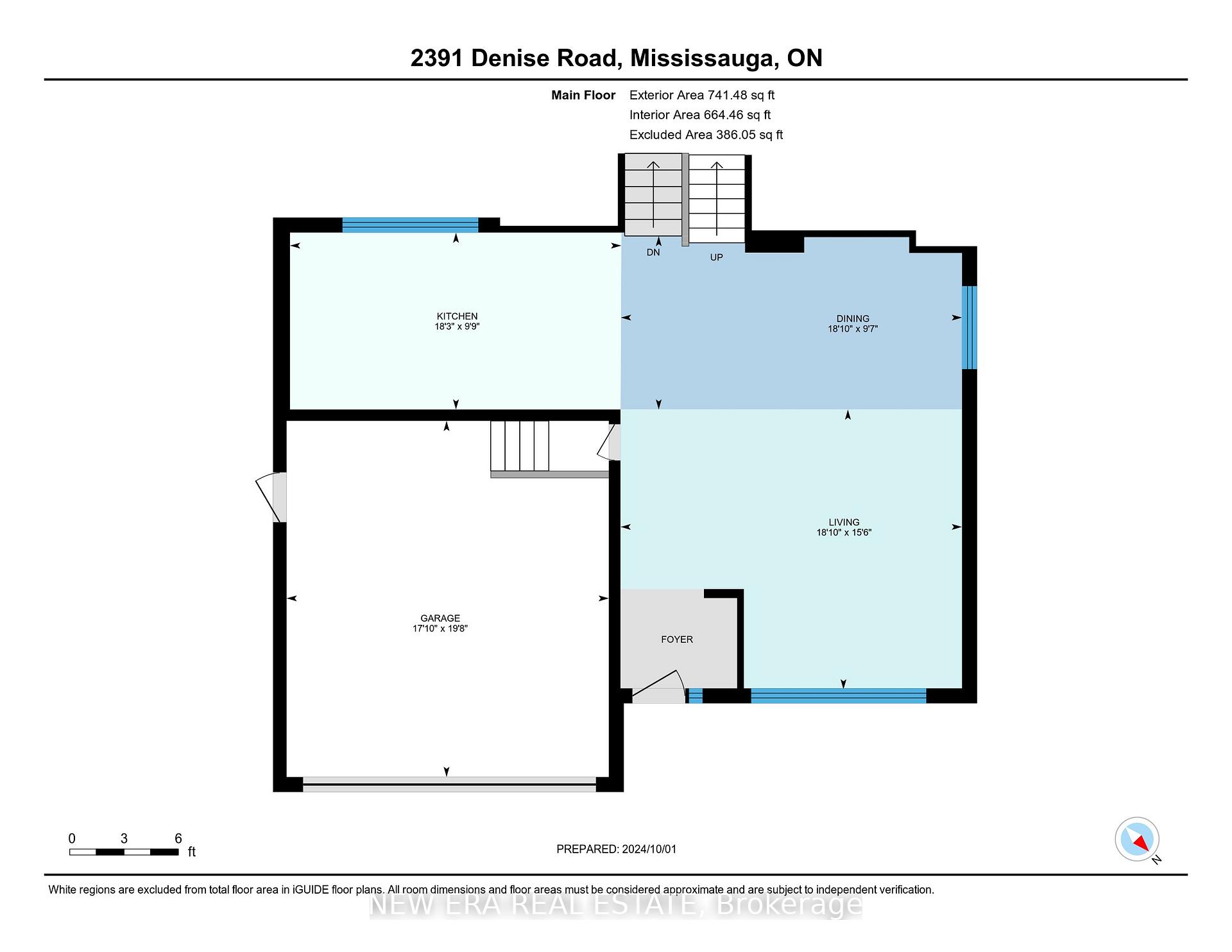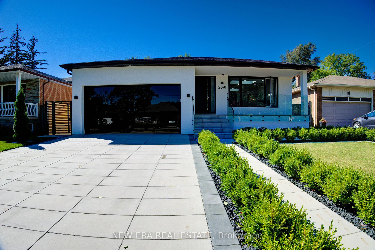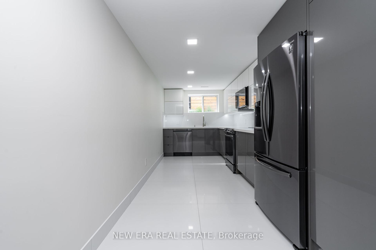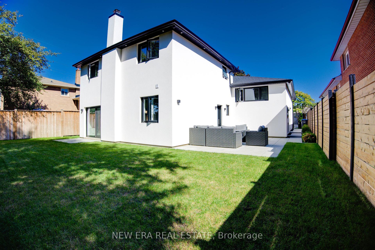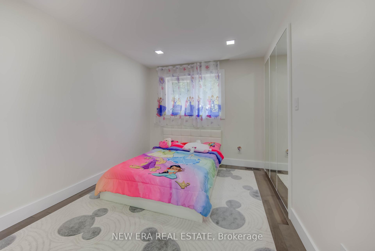$2,190,000
Available - For Sale
Listing ID: W10929976
2391 Denise Rd , Mississauga, L4X 1J2, Ontario
| Welcome to this exquisitely renovated 4+1 bedroom, 4+1 bathroom backsplit home, showcasing high-end finishes and luxurious touches throughout. Every detail has been carefully crafted, from the heated floors that add a touch of comfort and elegance, to the expansive, open-concept living spaces filled with natural light. The gourmet kitchen is a chefs dream, featuring top-of-the-line appliances, custom cabinetry, and ample counter space, while a second fully equipped kitchen in the lower level offers flexibility for multi-generational living or entertaining. Each bedroom is generously sized, with the primary suite boasting a spa-like en-suite bathroom. The finished basement provides additional living space with a fifth bedroom and bath, perfect for guests or an in-law suite. Outside, enjoy the meticulously landscaped yard and private outdoor spaces. Located in a sought-after neighborhood, this home blends modern luxury with thoughtful design, making it the ultimate family retreat. |
| Extras: Fully renovated from the studs up in 2024 - including roof, furnace, a/c, stucco exterior, black glass garage door. Close to all amenities: highway access (QEW) , parks, schools, public transit, & just a 5 min drive to Sherway Gardens. |
| Price | $2,190,000 |
| Taxes: | $7857.19 |
| Address: | 2391 Denise Rd , Mississauga, L4X 1J2, Ontario |
| Lot Size: | 50.70 x 123.44 (Feet) |
| Directions/Cross Streets: | Dixie Rd & Ventura Ave |
| Rooms: | 8 |
| Rooms +: | 3 |
| Bedrooms: | 4 |
| Bedrooms +: | 1 |
| Kitchens: | 1 |
| Kitchens +: | 1 |
| Family Room: | Y |
| Basement: | Finished, Full |
| Approximatly Age: | 51-99 |
| Property Type: | Detached |
| Style: | Backsplit 3 |
| Exterior: | Stucco/Plaster |
| Garage Type: | Built-In |
| (Parking/)Drive: | Pvt Double |
| Drive Parking Spaces: | 2 |
| Pool: | None |
| Approximatly Age: | 51-99 |
| Approximatly Square Footage: | 1500-2000 |
| Property Features: | Golf, Lake/Pond, Place Of Worship, Public Transit, School |
| Fireplace/Stove: | Y |
| Heat Source: | Gas |
| Heat Type: | Forced Air |
| Central Air Conditioning: | Central Air |
| Sewers: | Sewers |
| Water: | Municipal |
$
%
Years
This calculator is for demonstration purposes only. Always consult a professional
financial advisor before making personal financial decisions.
| Although the information displayed is believed to be accurate, no warranties or representations are made of any kind. |
| NEW ERA REAL ESTATE |
|
|

The Bhangoo Group
ReSale & PreSale
Bus:
905-783-1000
| Virtual Tour | Book Showing | Email a Friend |
Jump To:
At a Glance:
| Type: | Freehold - Detached |
| Area: | Peel |
| Municipality: | Mississauga |
| Neighbourhood: | Lakeview |
| Style: | Backsplit 3 |
| Lot Size: | 50.70 x 123.44(Feet) |
| Approximate Age: | 51-99 |
| Tax: | $7,857.19 |
| Beds: | 4+1 |
| Baths: | 5 |
| Fireplace: | Y |
| Pool: | None |
Locatin Map:
Payment Calculator:
