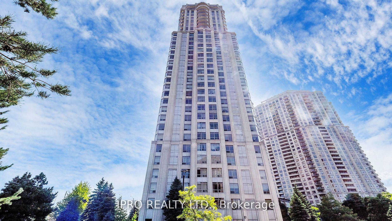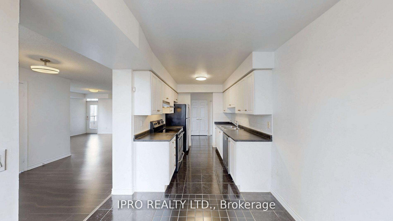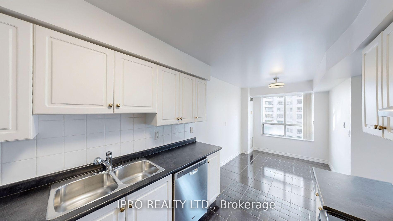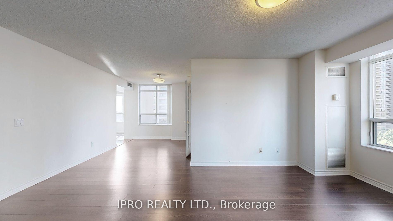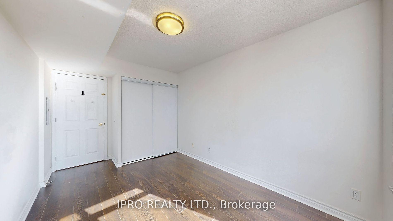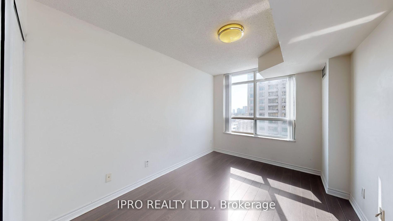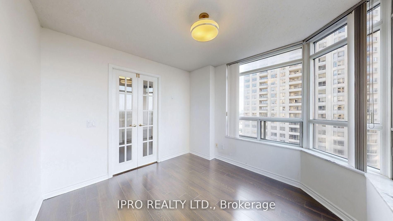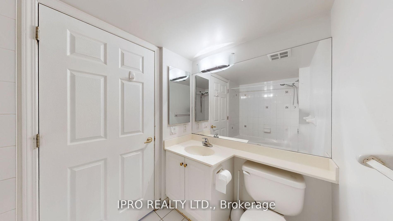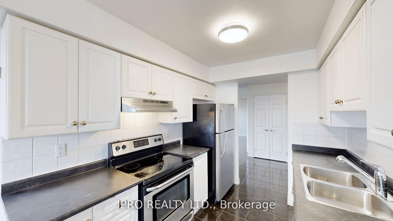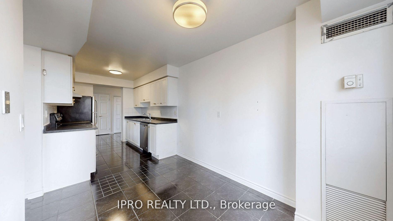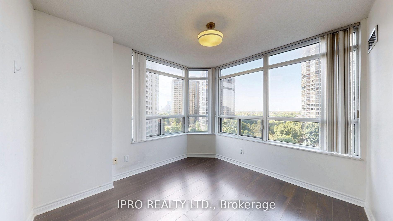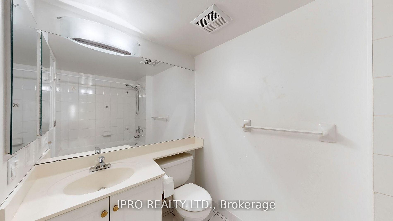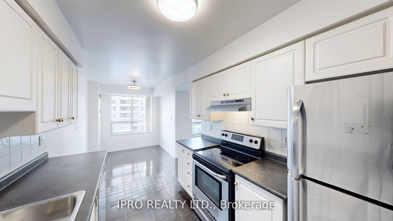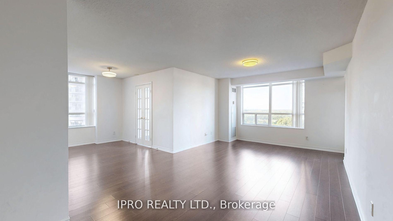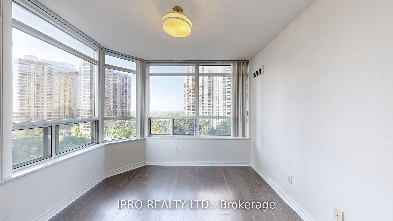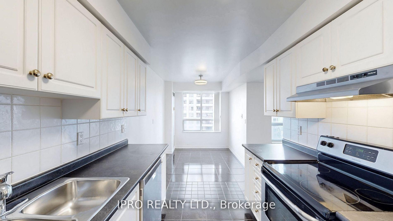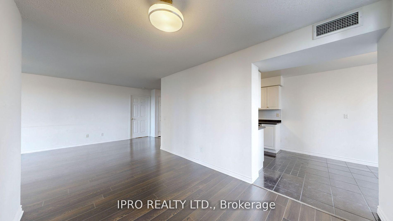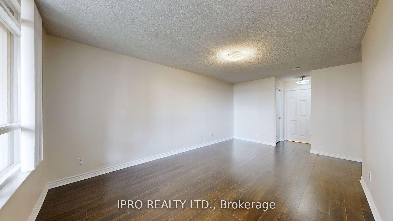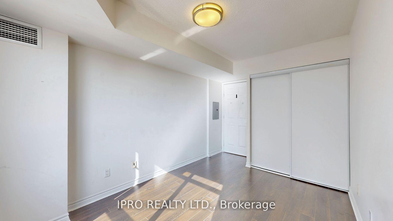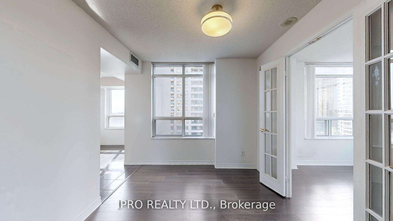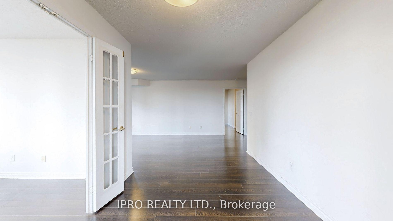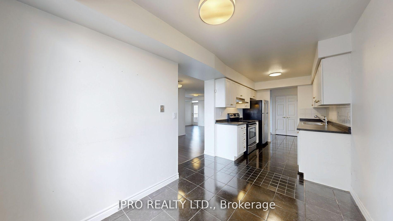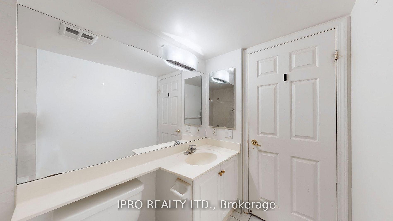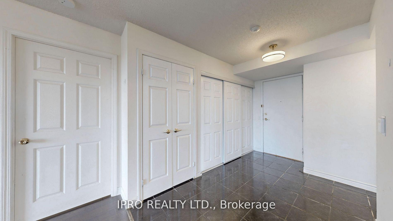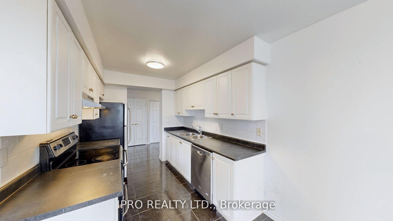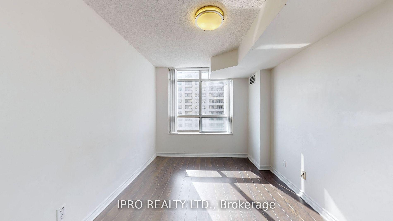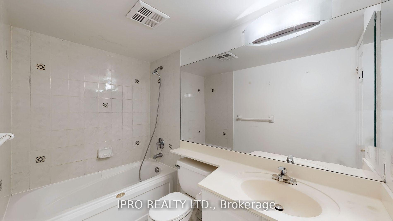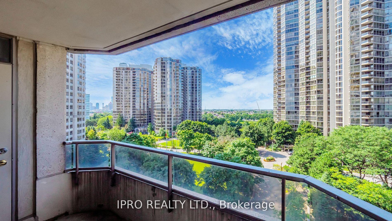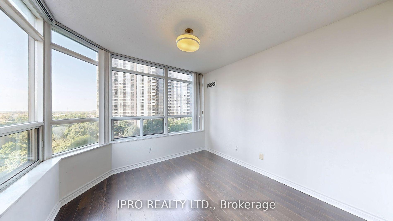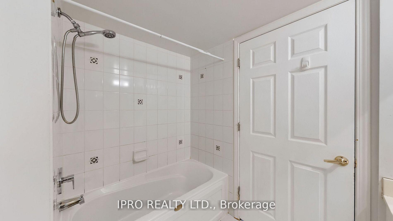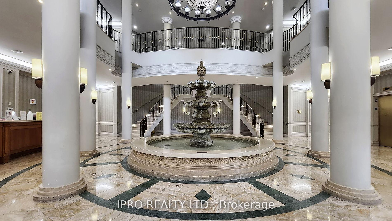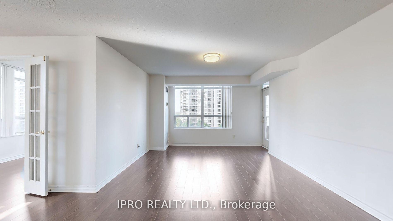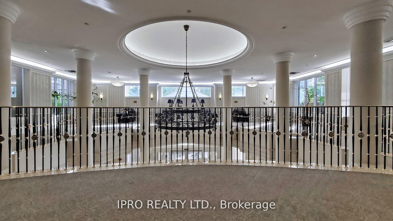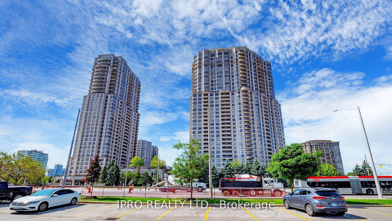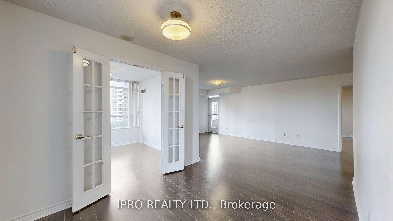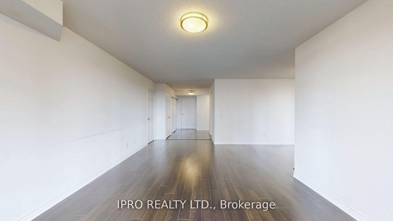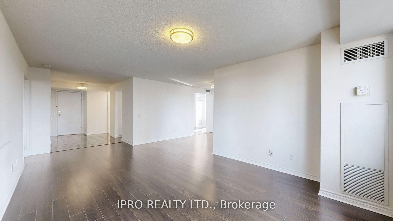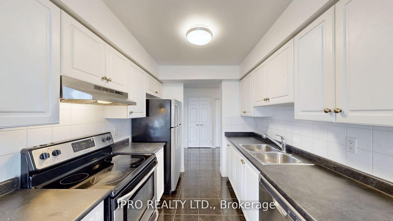$649,000
Available - For Sale
Listing ID: W11176866
35 Kingsbridge Gdns , Unit 812, Mississauga, L5R 3Z5, Ontario
| Prestigious Skymark West Building, Located in the Vibrant Hurontario Neighbourhood. The Unit features 2 Bedrooms, a Den and 2 Bathrooms., Offering a versatile Layout for Comfortable Living .The Open Concept Living and Dining Area, complete with Laminate Flooring, leads to a Private Balcony for Added Relaxation or Entertainment. The Kitchen is thoughtfully designed with Stainless Steel Appliances and a Separate Breakfast Area for functionality and Style. The Primary Bedroom includes a Walk-In Closet and a Private Ensuite Bathroom. The Den, with French Doors, is ideal use as a Home Office or Additional Bedroom. The unit also includes the convenience of 2 Owned Parking Spaces - a Sought-After Feature for Condo Living !! |
| Extras: Enjoy Aceess to Luxurious Amenities Such as Indoor Pool, Gym, Party Room, Concierge Services and Guest Suites. Situated Close to Shopping, Public Transit, Schools and Major Highways. This Home combines convenience and Luxury. |
| Price | $649,000 |
| Taxes: | $4212.20 |
| Maintenance Fee: | 1163.54 |
| Address: | 35 Kingsbridge Gdns , Unit 812, Mississauga, L5R 3Z5, Ontario |
| Province/State: | Ontario |
| Condo Corporation No | PCC |
| Level | 6 |
| Unit No | 11 |
| Directions/Cross Streets: | Hurontario and Eglinton |
| Rooms: | 6 |
| Bedrooms: | 2 |
| Bedrooms +: | 1 |
| Kitchens: | 1 |
| Family Room: | N |
| Basement: | None |
| Property Type: | Condo Apt |
| Style: | Apartment |
| Exterior: | Concrete |
| Garage Type: | None |
| Garage(/Parking)Space: | 0.00 |
| Drive Parking Spaces: | 2 |
| Park #1 | |
| Parking Spot: | 223 |
| Parking Type: | Owned |
| Legal Description: | P2 |
| Park #2 | |
| Parking Spot: | 225 |
| Parking Type: | Owned |
| Legal Description: | P2 |
| Exposure: | E |
| Balcony: | Open |
| Locker: | None |
| Pet Permited: | Restrict |
| Approximatly Square Footage: | 1400-1599 |
| Building Amenities: | Concierge, Exercise Room, Guest Suites, Gym, Indoor Pool, Party/Meeting Room |
| Maintenance: | 1163.54 |
| CAC Included: | Y |
| Water Included: | Y |
| Common Elements Included: | Y |
| Heat Included: | Y |
| Parking Included: | Y |
| Condo Tax Included: | Y |
| Building Insurance Included: | Y |
| Fireplace/Stove: | N |
| Heat Source: | Gas |
| Heat Type: | Forced Air |
| Central Air Conditioning: | Central Air |
| Ensuite Laundry: | Y |
$
%
Years
This calculator is for demonstration purposes only. Always consult a professional
financial advisor before making personal financial decisions.
| Although the information displayed is believed to be accurate, no warranties or representations are made of any kind. |
| IPRO REALTY LTD. |
|
|

The Bhangoo Group
ReSale & PreSale
Bus:
905-783-1000
| Virtual Tour | Book Showing | Email a Friend |
Jump To:
At a Glance:
| Type: | Condo - Condo Apt |
| Area: | Peel |
| Municipality: | Mississauga |
| Neighbourhood: | Hurontario |
| Style: | Apartment |
| Tax: | $4,212.2 |
| Maintenance Fee: | $1,163.54 |
| Beds: | 2+1 |
| Baths: | 2 |
| Fireplace: | N |
Locatin Map:
Payment Calculator:
