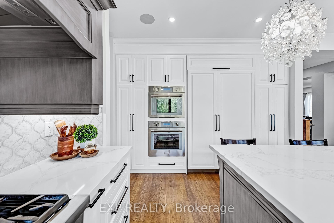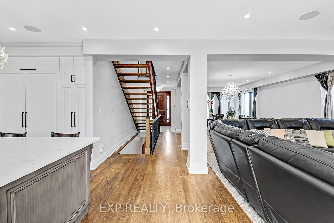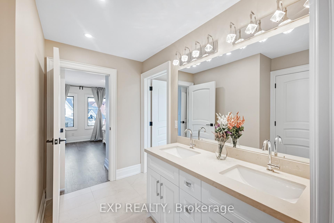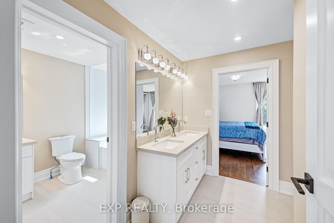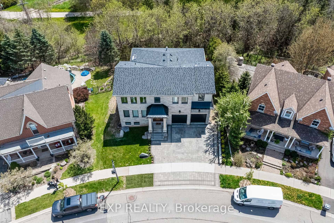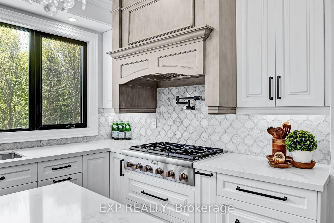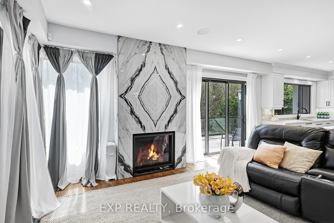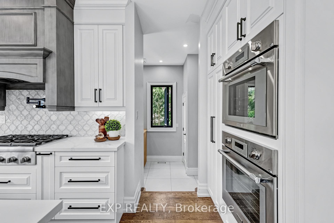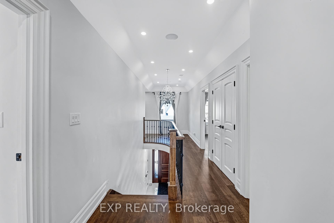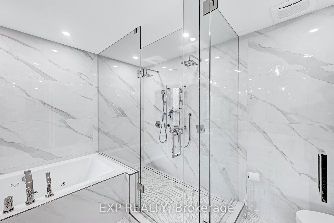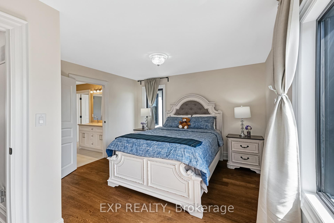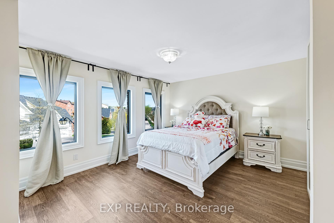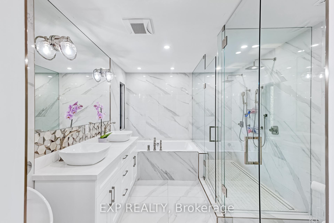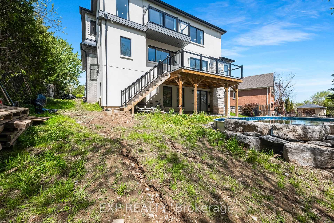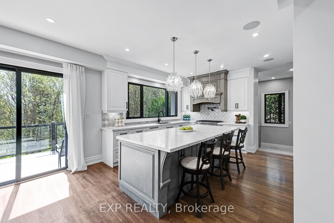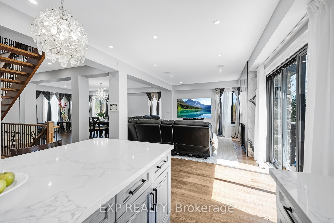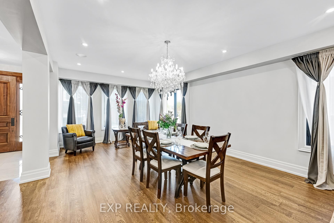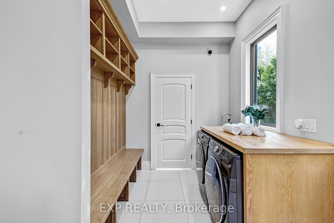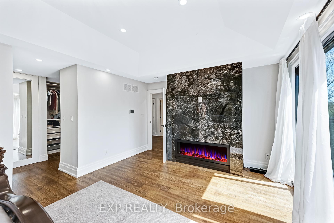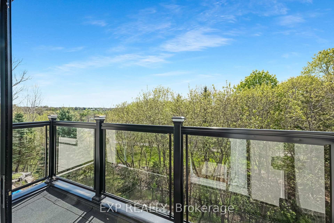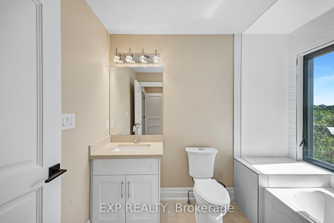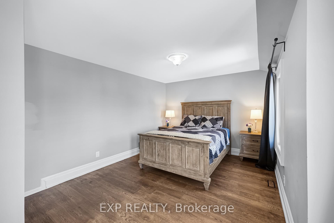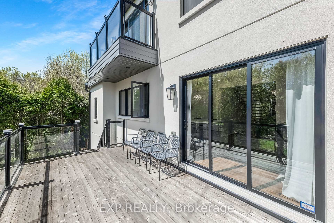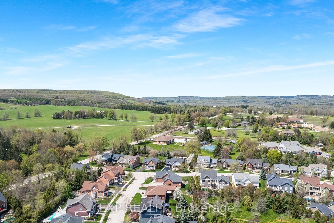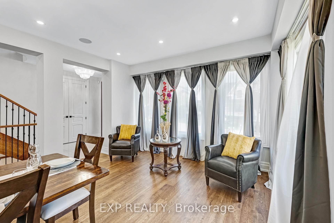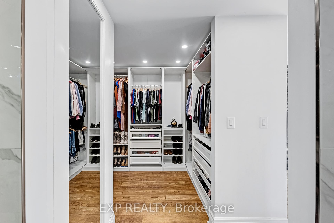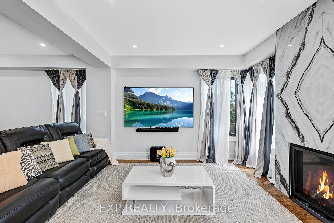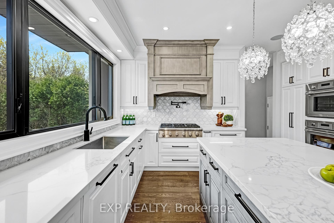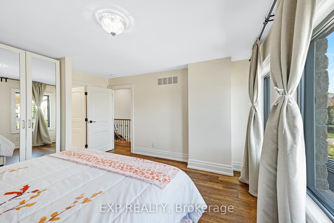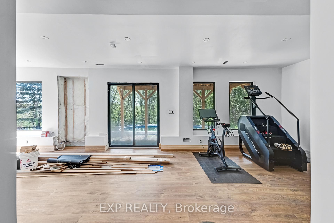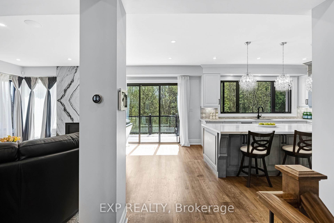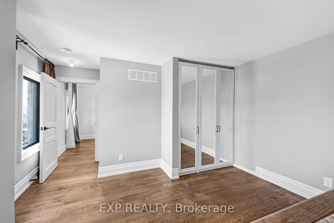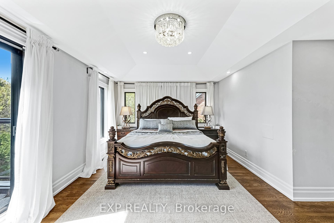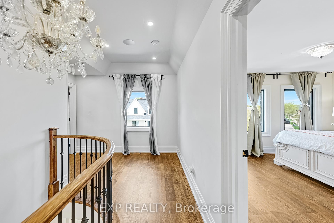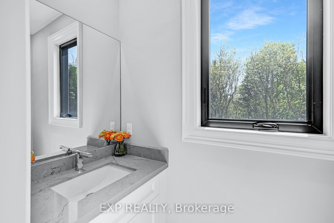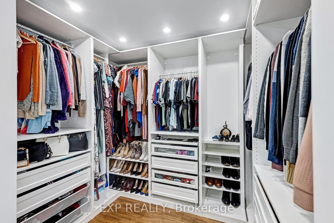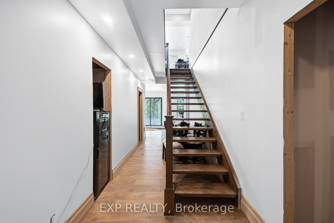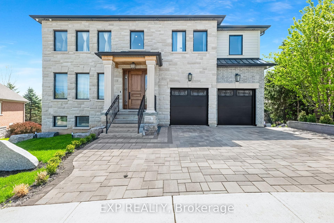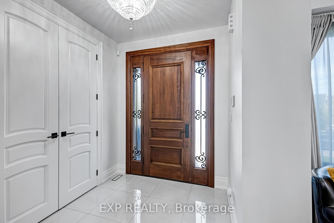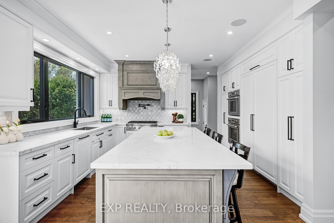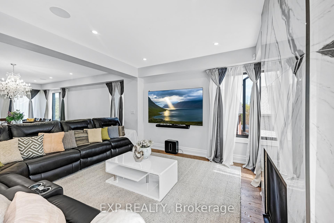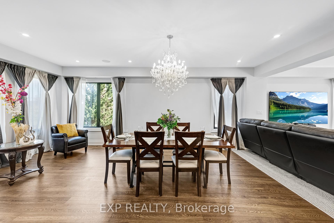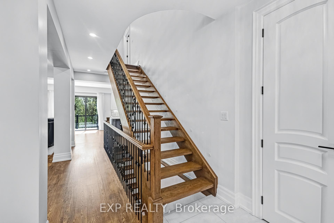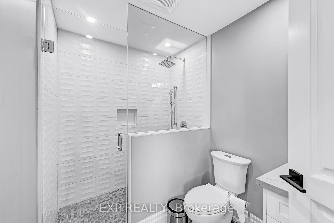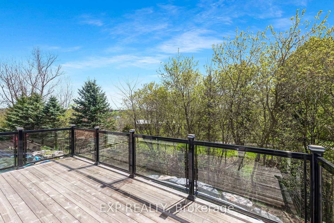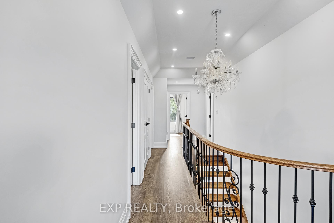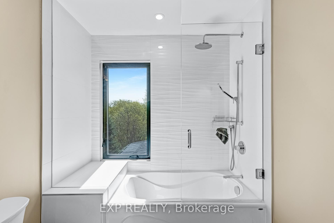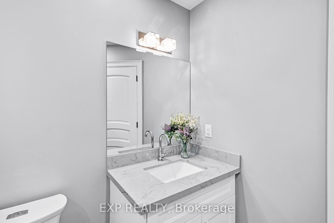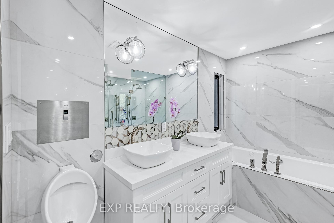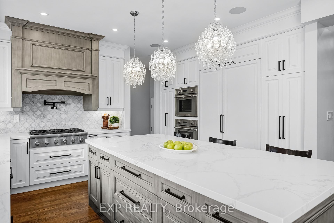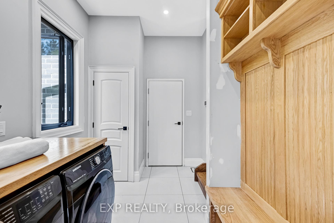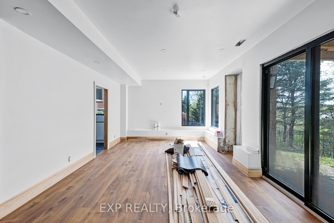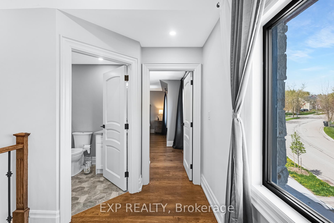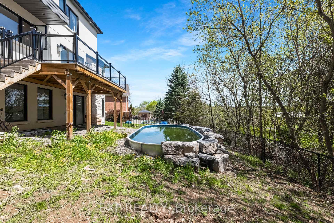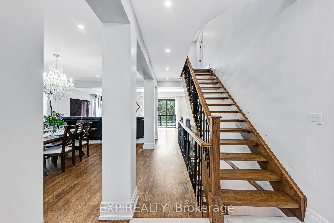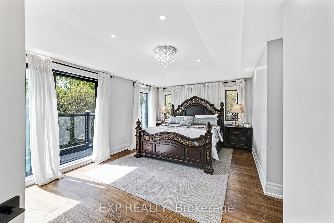$1,899,900
Available - For Sale
Listing ID: W10415156
60 North Riverdale Dr , Caledon, L7C 3K3, Ontario
| Welcome to this stunning & newly built home in the quiet & friendly neighbourhood in Caledon. Prepare to be enchanted as you step through the 8' mahogany door into this exquisite custom-built home, perfect for hosting family and friends. Bright & spacious with large windows throughout, top-quality white oak flooring adds elegance to the main and upper floors. The modern kitchen features a large quartz countertop, island with sitting area, and marble backsplash complementing custom cabinetry and panel fridge. Upstairs, 4 spacious bedrooms and 3 washrooms provide comfort. The primary bedroom boasts a large custom walk-in closet, ample windows, and a primary bathroom with a double shower and jacuzzi tub. The bright finished basement offers 2 additional bedrooms and a bathroom, with a walkout to the backyard for outdoor enjoyment. Welcome home! |
| Price | $1,899,900 |
| Taxes: | $8737.05 |
| Address: | 60 North Riverdale Dr , Caledon, L7C 3K3, Ontario |
| Lot Size: | 65.73 x 102.79 (Feet) |
| Acreage: | < .50 |
| Directions/Cross Streets: | McLaughlin Rd/E Village Dr/N Riverdale Dr |
| Rooms: | 11 |
| Bedrooms: | 4 |
| Bedrooms +: | 2 |
| Kitchens: | 1 |
| Family Room: | Y |
| Basement: | Finished, W/O |
| Property Type: | Detached |
| Style: | 2-Storey |
| Exterior: | Stone |
| Garage Type: | Attached |
| (Parking/)Drive: | Private |
| Drive Parking Spaces: | 3 |
| Pool: | Abv Grnd |
| Property Features: | Golf, Park, School, Skiing |
| Fireplace/Stove: | Y |
| Heat Source: | Gas |
| Heat Type: | Forced Air |
| Central Air Conditioning: | Central Air |
| Sewers: | Sewers |
| Water: | Municipal |
| Utilities-Gas: | Y |
$
%
Years
This calculator is for demonstration purposes only. Always consult a professional
financial advisor before making personal financial decisions.
| Although the information displayed is believed to be accurate, no warranties or representations are made of any kind. |
| EXP REALTY |
|
|

The Bhangoo Group
ReSale & PreSale
Bus:
905-783-1000
| Virtual Tour | Book Showing | Email a Friend |
Jump To:
At a Glance:
| Type: | Freehold - Detached |
| Area: | Peel |
| Municipality: | Caledon |
| Neighbourhood: | Inglewood |
| Style: | 2-Storey |
| Lot Size: | 65.73 x 102.79(Feet) |
| Tax: | $8,737.05 |
| Beds: | 4+2 |
| Baths: | 5 |
| Fireplace: | Y |
| Pool: | Abv Grnd |
Locatin Map:
Payment Calculator:
