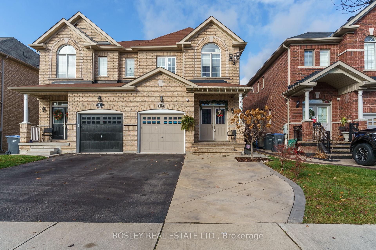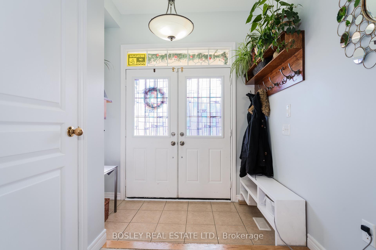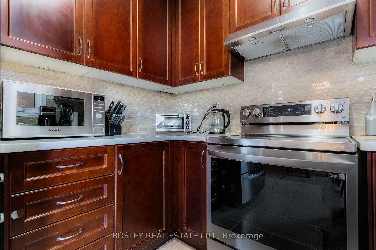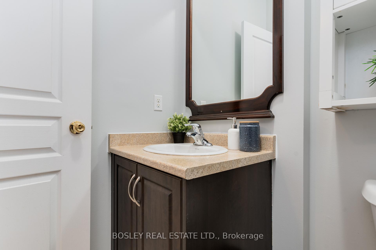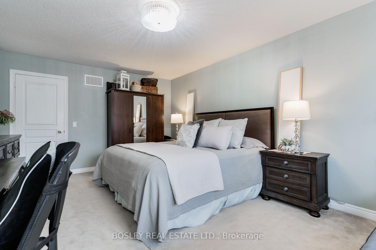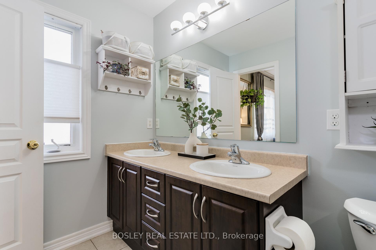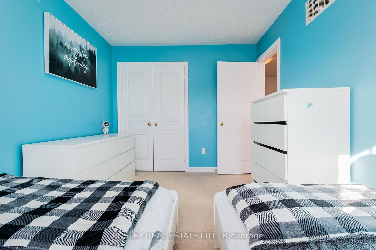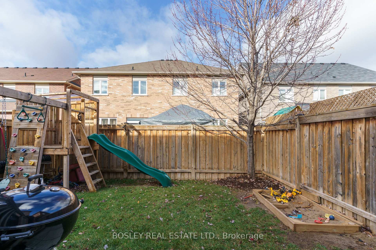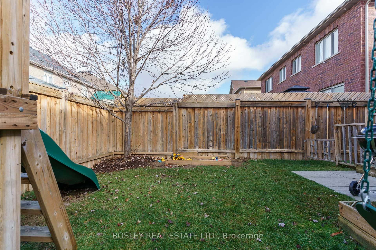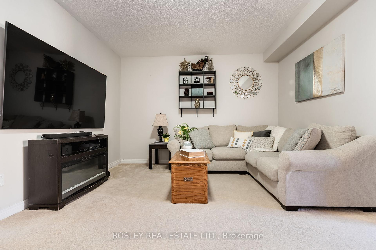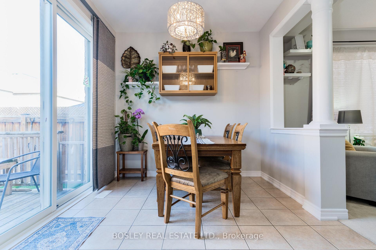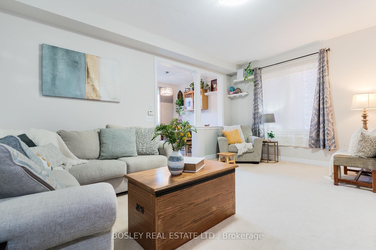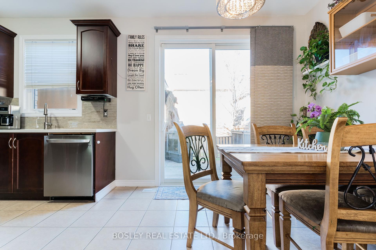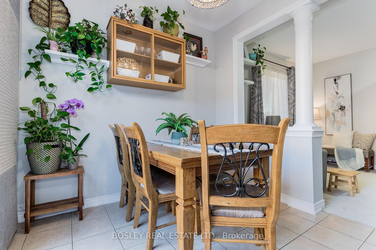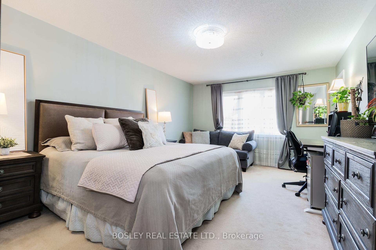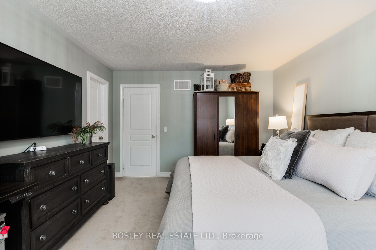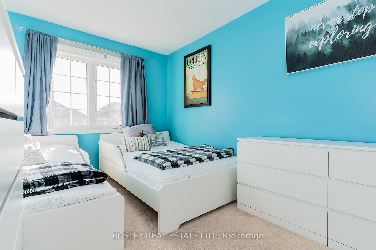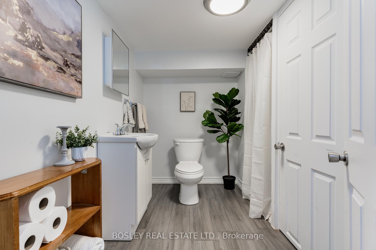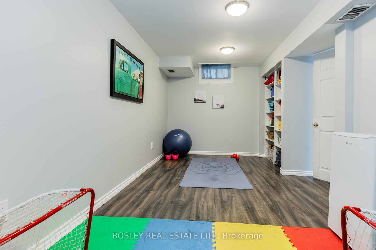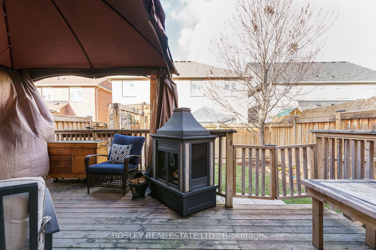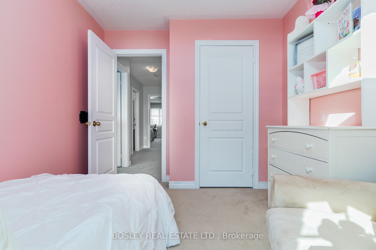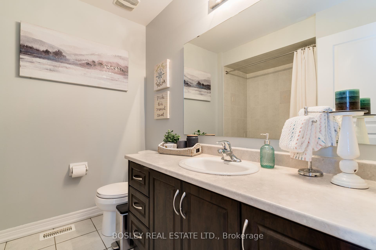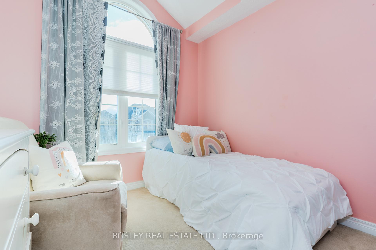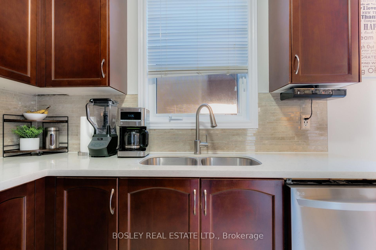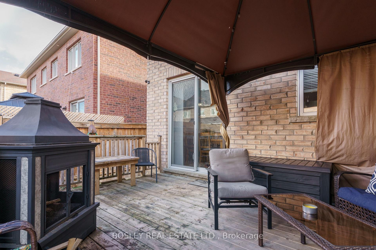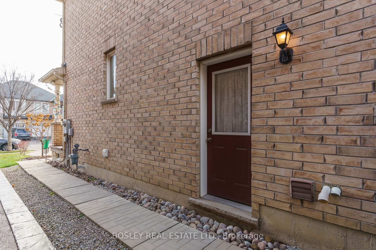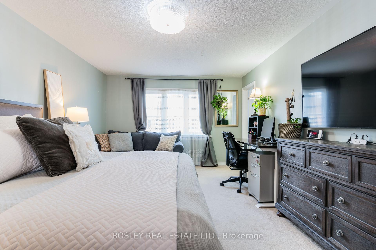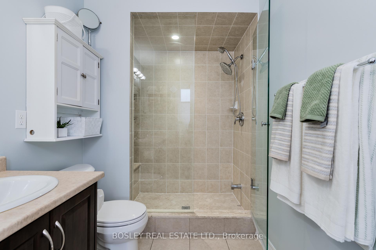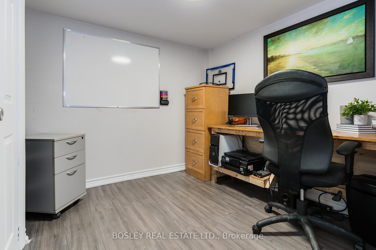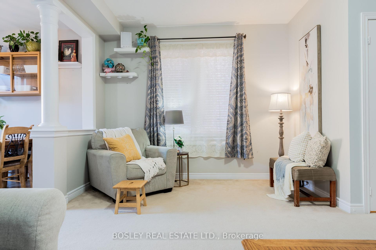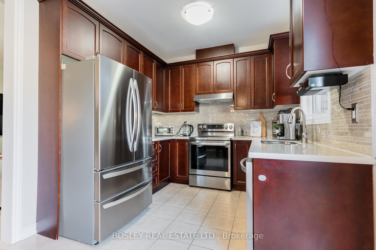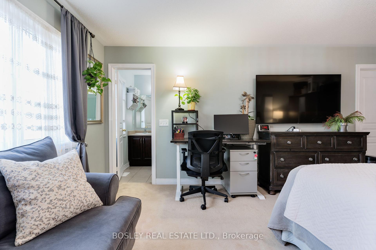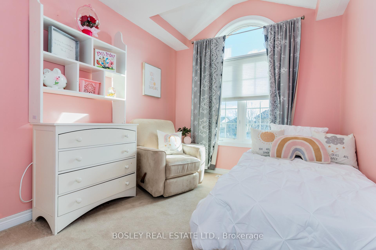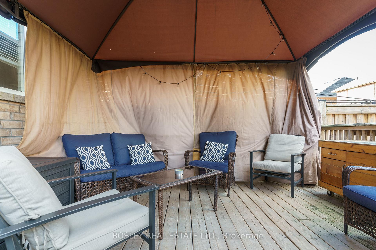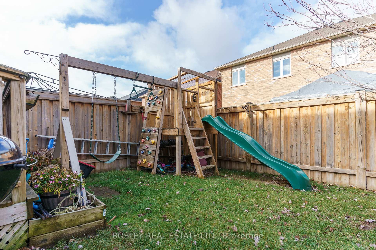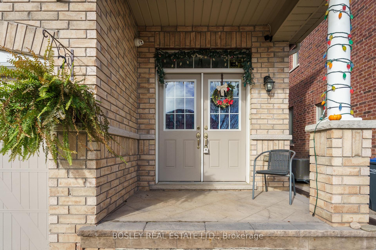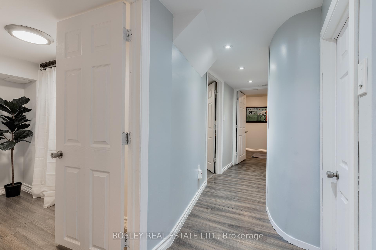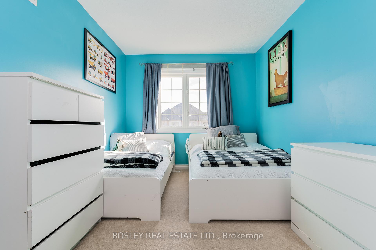$999,000
Available - For Sale
Listing ID: W11214973
118 Aspermont Cres , Brampton, L6P 3Z4, Ontario
| A cosy, well maintained 10 year old 3+1 bedroom home in the prestigious Castlemore neighbourhood. The basement has a separate side entrance and has potential as a nanny/in-law suite. A lovely walk out deck to the fully fenced child-friendly backyard sets the scene for outdoor enjoyment. In the finished basement, the office could be turned into a 4th bedroom. The garage also has its own entry to the house, sheltering you from inclement weather. This sought-after area benefits from proximity to bus transit, major highways, shopping centres, parks, schools, and employment opportunities. This could be your ideal new home: come and see. |
| Price | $999,000 |
| Taxes: | $5978.00 |
| Address: | 118 Aspermont Cres , Brampton, L6P 3Z4, Ontario |
| Lot Size: | 24.37 x 104.96 (Feet) |
| Directions/Cross Streets: | Apple Valley Way & Castlemore |
| Rooms: | 6 |
| Rooms +: | 2 |
| Bedrooms: | 3 |
| Bedrooms +: | 1 |
| Kitchens: | 1 |
| Family Room: | Y |
| Basement: | Finished |
| Approximatly Age: | 6-15 |
| Property Type: | Semi-Detached |
| Style: | 2-Storey |
| Exterior: | Brick |
| Garage Type: | Built-In |
| (Parking/)Drive: | Mutual |
| Drive Parking Spaces: | 2 |
| Pool: | None |
| Approximatly Age: | 6-15 |
| Approximatly Square Footage: | 1500-2000 |
| Property Features: | Fenced Yard, Park, Place Of Worship, Rec Centre, School |
| Fireplace/Stove: | N |
| Heat Source: | Gas |
| Heat Type: | Forced Air |
| Central Air Conditioning: | Central Air |
| Elevator Lift: | N |
| Sewers: | Sewers |
| Water: | Municipal |
| Utilities-Cable: | A |
| Utilities-Hydro: | Y |
| Utilities-Gas: | Y |
| Utilities-Telephone: | Y |
$
%
Years
This calculator is for demonstration purposes only. Always consult a professional
financial advisor before making personal financial decisions.
| Although the information displayed is believed to be accurate, no warranties or representations are made of any kind. |
| BOSLEY REAL ESTATE LTD. |
|
|

The Bhangoo Group
ReSale & PreSale
Bus:
905-783-1000
| Virtual Tour | Book Showing | Email a Friend |
Jump To:
At a Glance:
| Type: | Freehold - Semi-Detached |
| Area: | Peel |
| Municipality: | Brampton |
| Neighbourhood: | Bram East |
| Style: | 2-Storey |
| Lot Size: | 24.37 x 104.96(Feet) |
| Approximate Age: | 6-15 |
| Tax: | $5,978 |
| Beds: | 3+1 |
| Baths: | 4 |
| Fireplace: | N |
| Pool: | None |
Locatin Map:
Payment Calculator:
