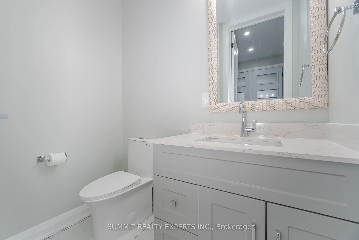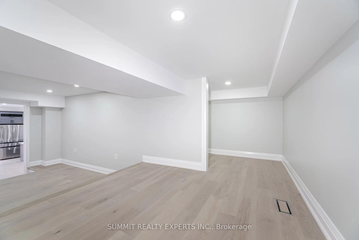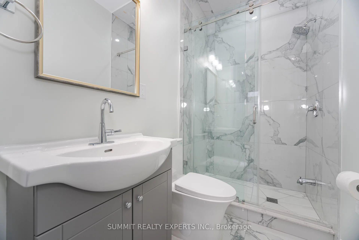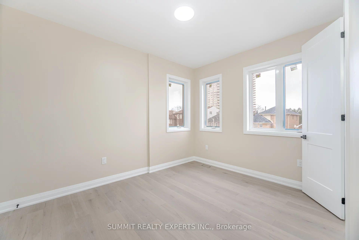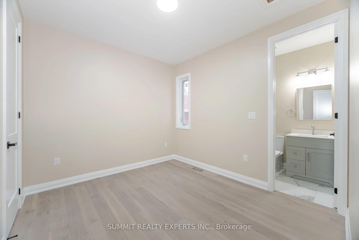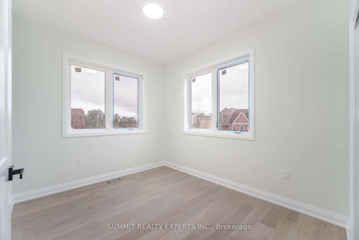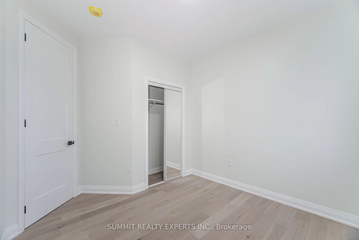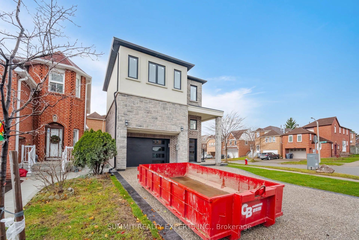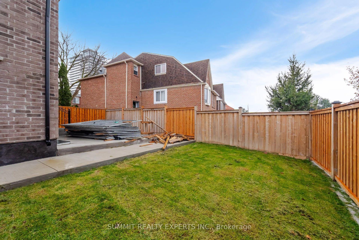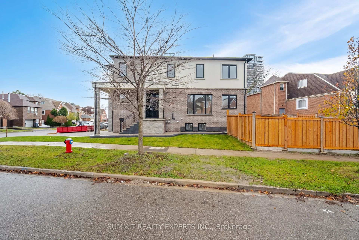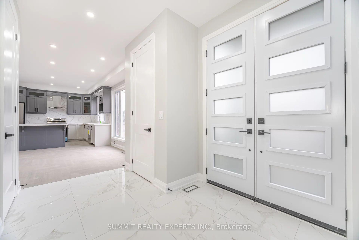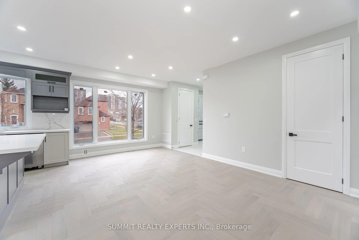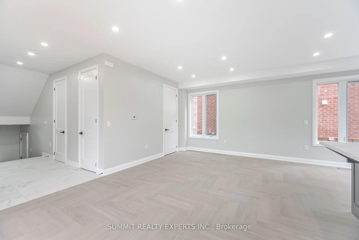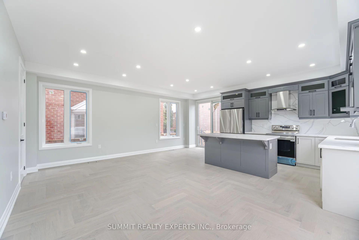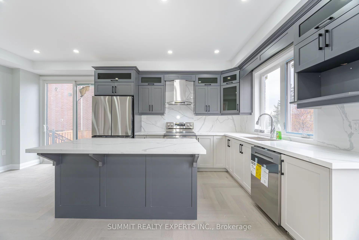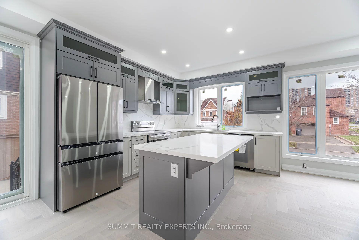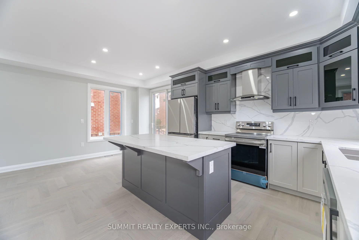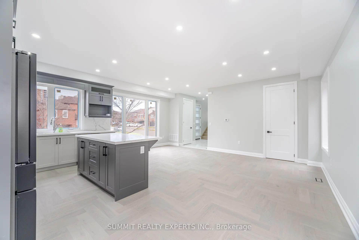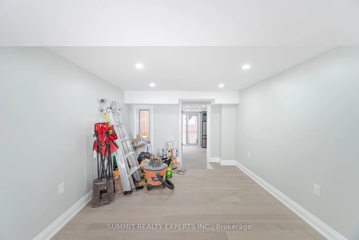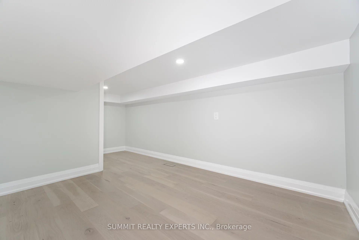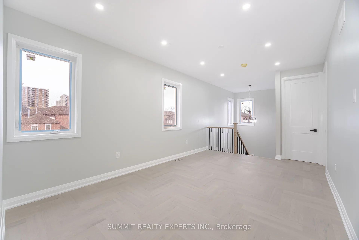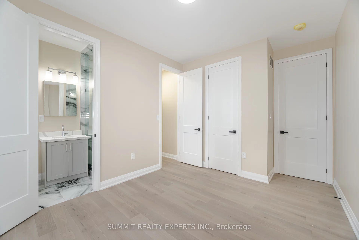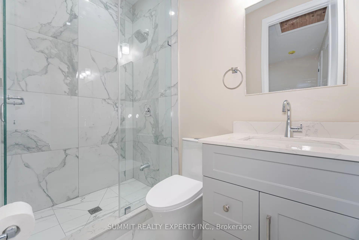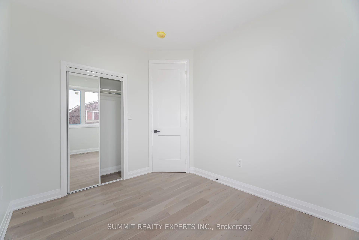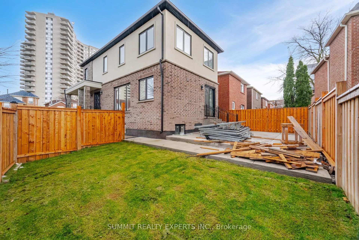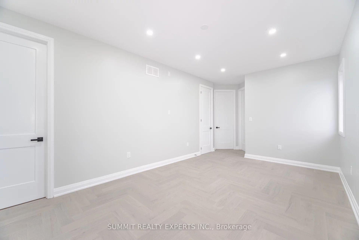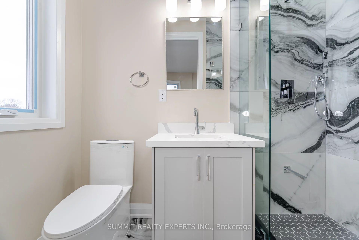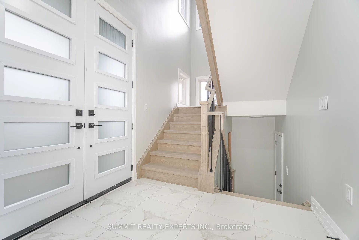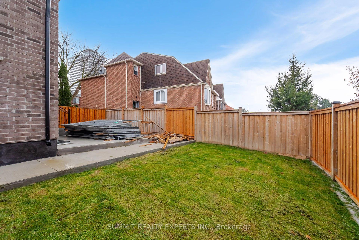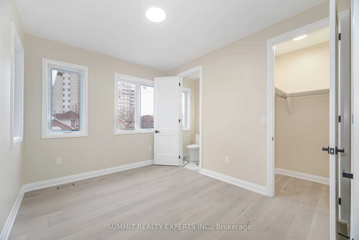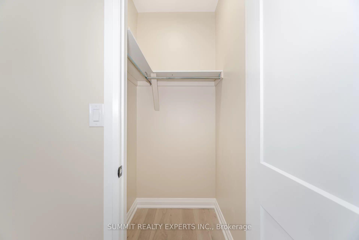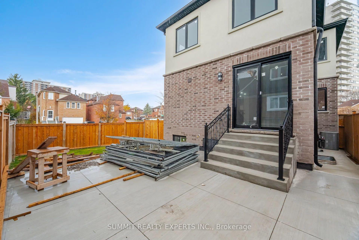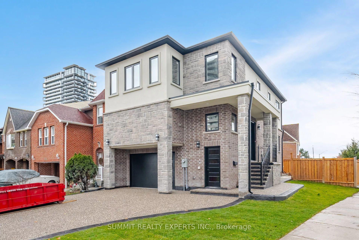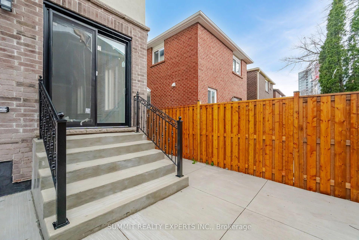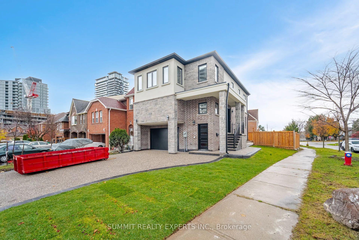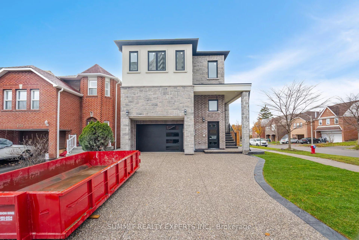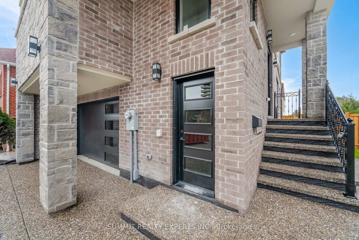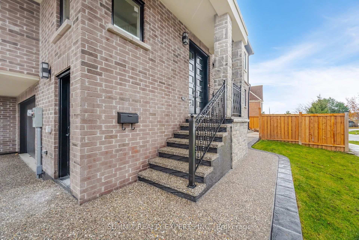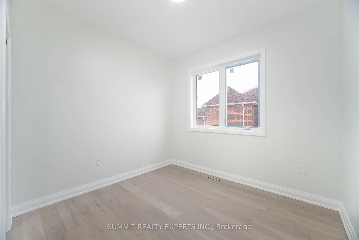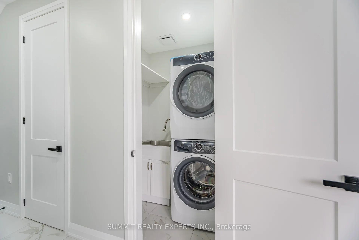$1,349,900
Available - For Sale
Listing ID: W11215731
9 Keewatin Gate , Brampton, L6Y 2X1, Ontario
| Welcome to this brand-new, custom-built home in a highly sought-after neighborhood. Featuring a chef-inspired kitchen with quartz countertops, large island, and top-of-the-line appliances, its perfect for cooking and entertaining. The open-concept living area is bathed in natural light, and a spacious media room is ideal for family gatherings. Upstairs, enjoy a family room, four bedrooms, and three full washrooms. Additional features include a legal basement with a separate entrance, single-car garage, four-car driveway, engineered hardwood floors, and oak stairs. Dont miss this rare opportunity to own a luxury home with modern design and convenience! |
| Price | $1,349,900 |
| Taxes: | $4084.00 |
| Address: | 9 Keewatin Gate , Brampton, L6Y 2X1, Ontario |
| Lot Size: | 30.00 x 83.00 (Feet) |
| Directions/Cross Streets: | Mcmurchy Ave/ Steeles Ave |
| Rooms: | 11 |
| Rooms +: | 3 |
| Bedrooms: | 4 |
| Bedrooms +: | 2 |
| Kitchens: | 1 |
| Family Room: | Y |
| Basement: | Part Fin |
| Property Type: | Detached |
| Style: | 2-Storey |
| Exterior: | Brick |
| Garage Type: | Built-In |
| (Parking/)Drive: | Available |
| Drive Parking Spaces: | 4 |
| Pool: | None |
| Fireplace/Stove: | Y |
| Heat Source: | Gas |
| Heat Type: | Forced Air |
| Central Air Conditioning: | Central Air |
| Sewers: | Sewers |
| Water: | Municipal |
| Utilities-Hydro: | Y |
| Utilities-Gas: | Y |
$
%
Years
This calculator is for demonstration purposes only. Always consult a professional
financial advisor before making personal financial decisions.
| Although the information displayed is believed to be accurate, no warranties or representations are made of any kind. |
| SUMMIT REALTY EXPERTS INC. |
|
|

The Bhangoo Group
ReSale & PreSale
Bus:
905-783-1000
| Book Showing | Email a Friend |
Jump To:
At a Glance:
| Type: | Freehold - Detached |
| Area: | Peel |
| Municipality: | Brampton |
| Neighbourhood: | Brampton South |
| Style: | 2-Storey |
| Lot Size: | 30.00 x 83.00(Feet) |
| Tax: | $4,084 |
| Beds: | 4+2 |
| Baths: | 4 |
| Fireplace: | Y |
| Pool: | None |
Locatin Map:
Payment Calculator:
