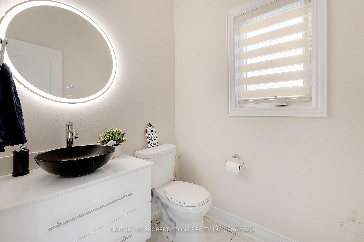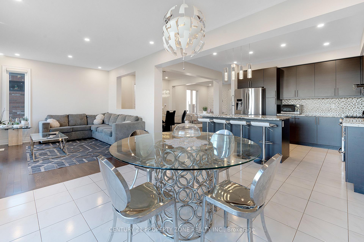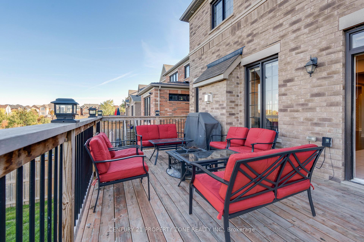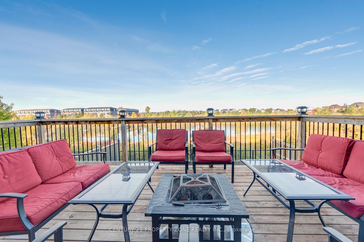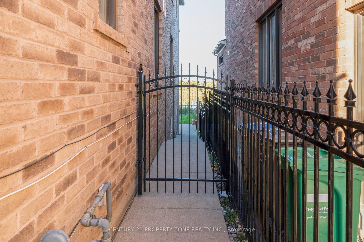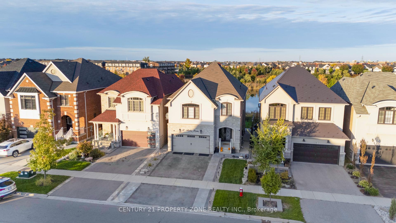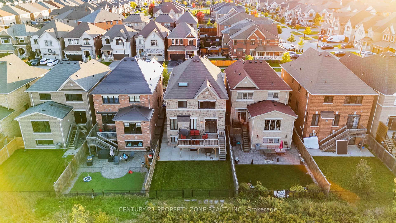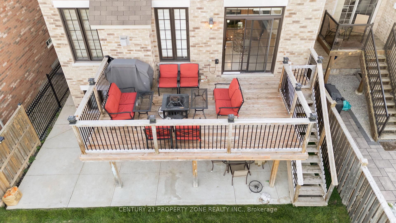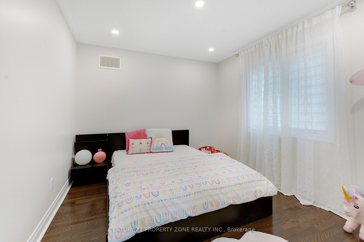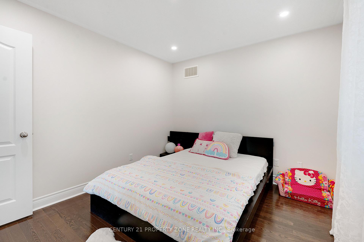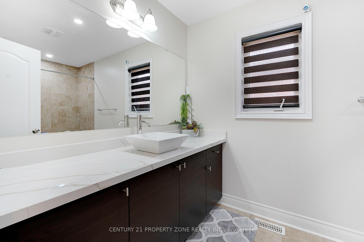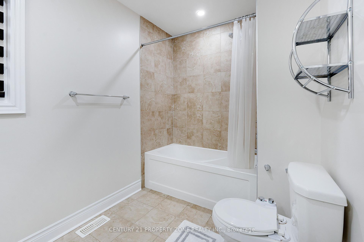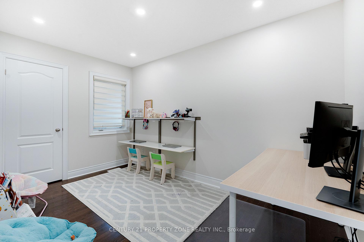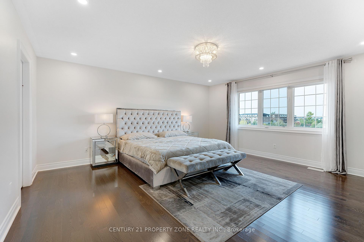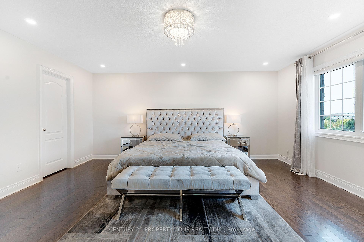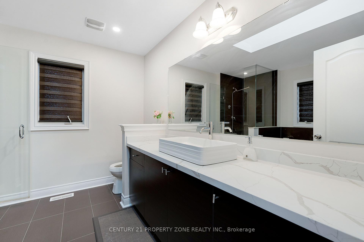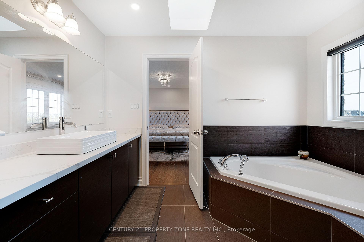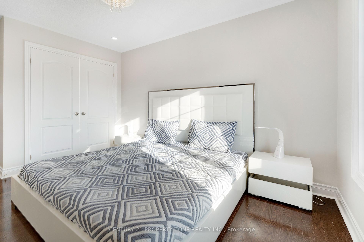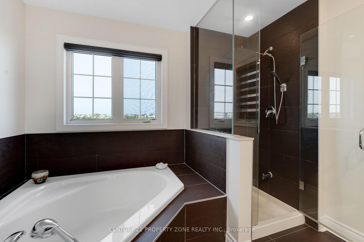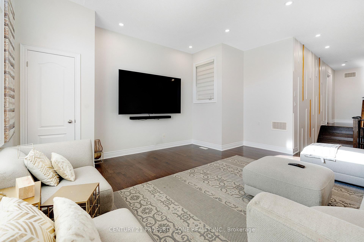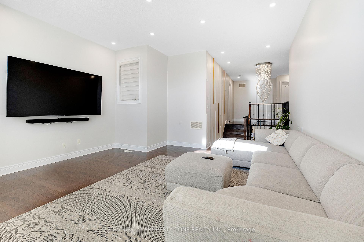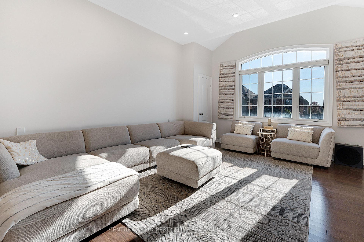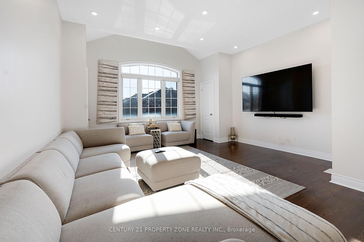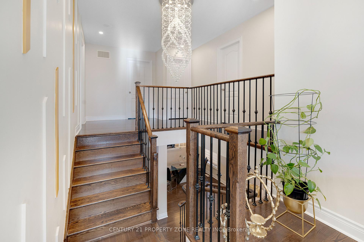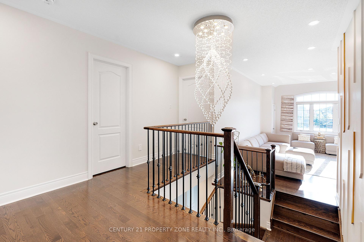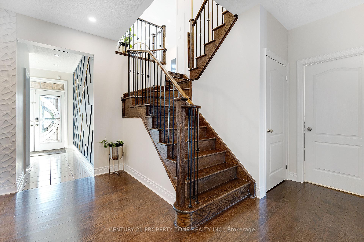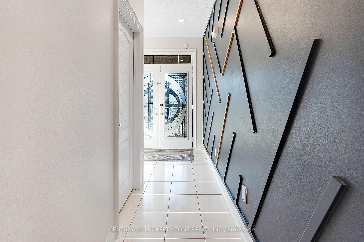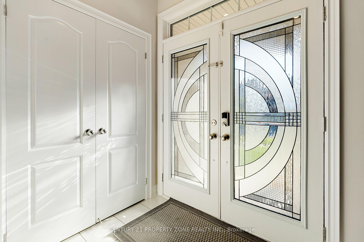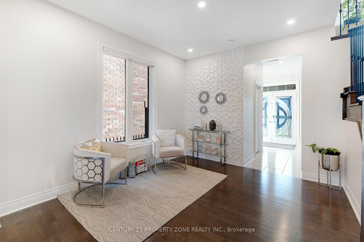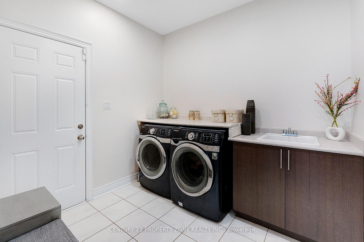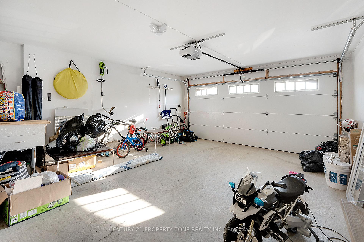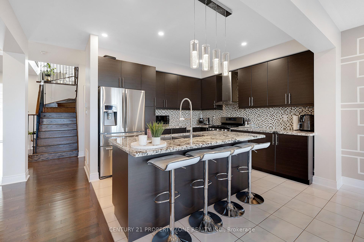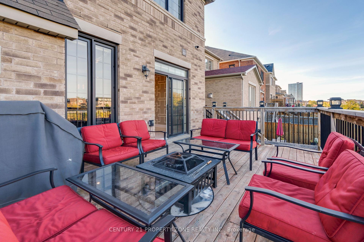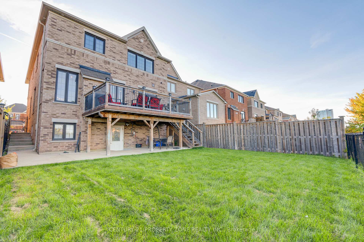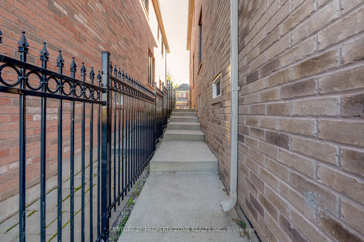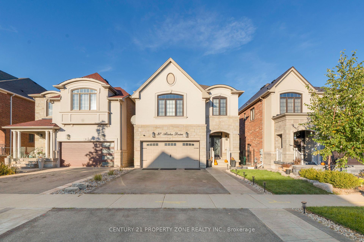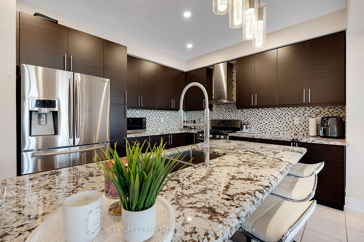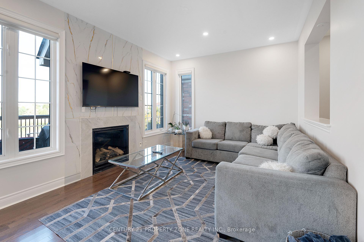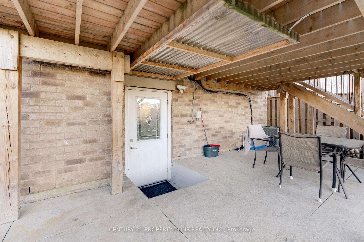$1,499,000
Available - For Sale
Listing ID: W11230135
37 Alister Dr , Brampton, L6X 5G1, Ontario
| THE HOME BACKS ONTO A STUNNING POND AND RAVINE, creating a serene backdrop that elevates everyday living. As one of the largest lots in the neighborhood, this property boasts incredible views and a sense of space rarely found. With seven bedrooms spread across two levels and four conveniently located washrooms, this home is tailored to accommodate the needs of larger families or those seeking additional room for work, hobbies, or guests. The finished basement adds versatility, while the expansive outdoor space invites you to relax and connect with nature. This home is more than just a place to live it's a lifestyle. |
| Price | $1,499,000 |
| Taxes: | $7036.00 |
| Address: | 37 Alister Dr , Brampton, L6X 5G1, Ontario |
| Lot Size: | 34.17 x 116.06 (Feet) |
| Directions/Cross Streets: | James Potter Rd & Alister Dr |
| Rooms: | 8 |
| Bedrooms: | 4 |
| Bedrooms +: | 3 |
| Kitchens: | 1 |
| Kitchens +: | 1 |
| Family Room: | Y |
| Basement: | Fin W/O, Sep Entrance |
| Property Type: | Detached |
| Style: | 2-Storey |
| Exterior: | Brick, Stone |
| Garage Type: | Attached |
| (Parking/)Drive: | Available |
| Drive Parking Spaces: | 4 |
| Pool: | None |
| Property Features: | Golf, Grnbelt/Conserv, Lake/Pond, Public Transit, Ravine, School |
| Fireplace/Stove: | Y |
| Heat Source: | Gas |
| Heat Type: | Forced Air |
| Central Air Conditioning: | Central Air |
| Elevator Lift: | N |
| Sewers: | Sewers |
| Water: | Municipal |
$
%
Years
This calculator is for demonstration purposes only. Always consult a professional
financial advisor before making personal financial decisions.
| Although the information displayed is believed to be accurate, no warranties or representations are made of any kind. |
| CENTURY 21 PROPERTY ZONE REALTY INC. |
|
|

The Bhangoo Group
ReSale & PreSale
Bus:
905-783-1000
| Book Showing | Email a Friend |
Jump To:
At a Glance:
| Type: | Freehold - Detached |
| Area: | Peel |
| Municipality: | Brampton |
| Neighbourhood: | Credit Valley |
| Style: | 2-Storey |
| Lot Size: | 34.17 x 116.06(Feet) |
| Tax: | $7,036 |
| Beds: | 4+3 |
| Baths: | 4 |
| Fireplace: | Y |
| Pool: | None |
Locatin Map:
Payment Calculator:
