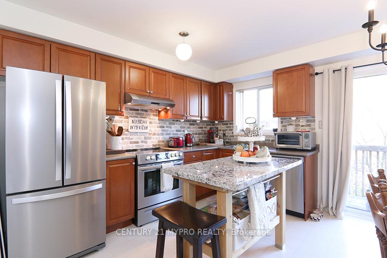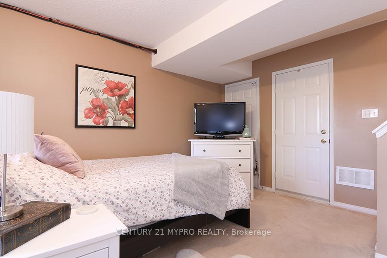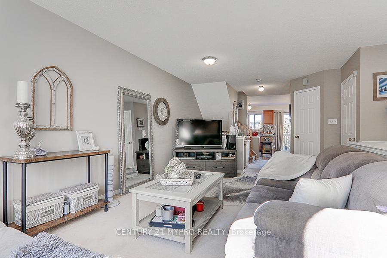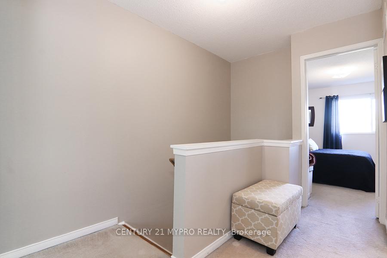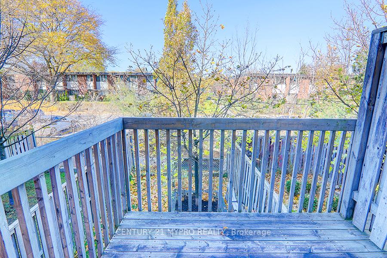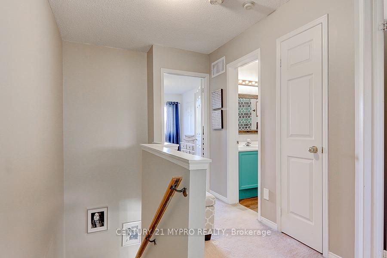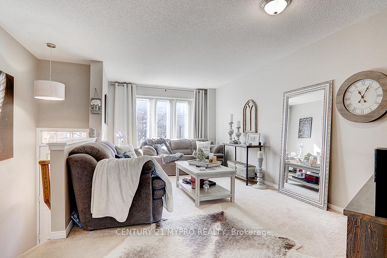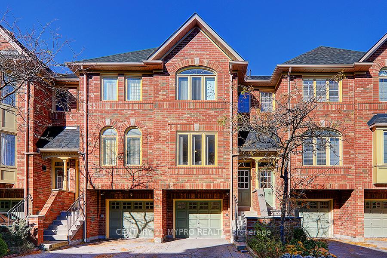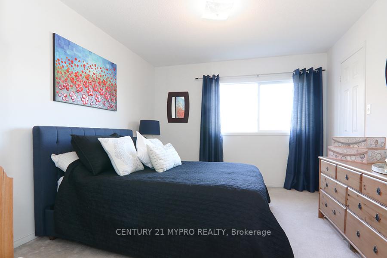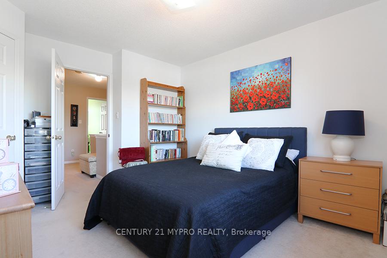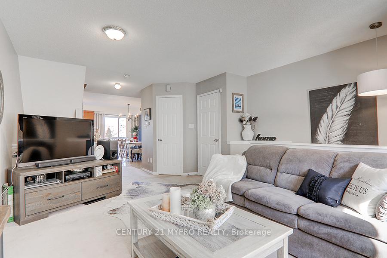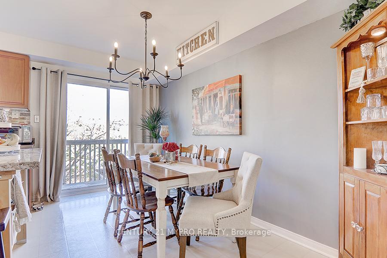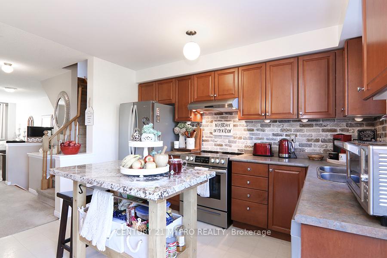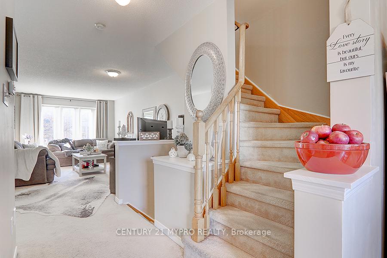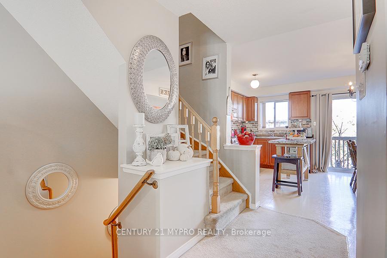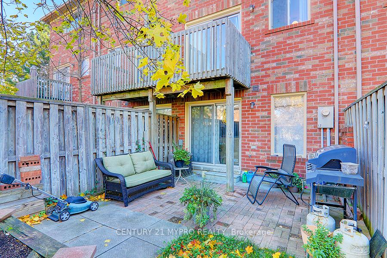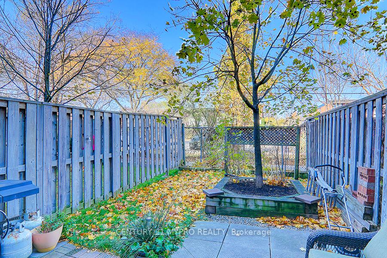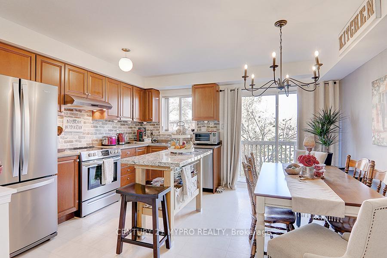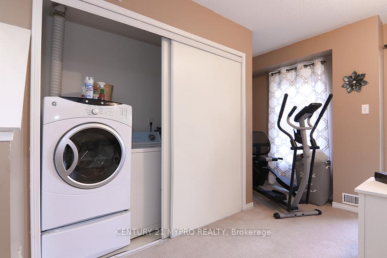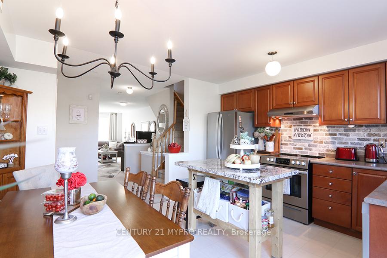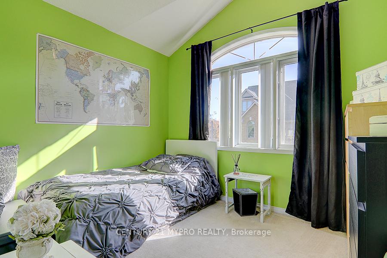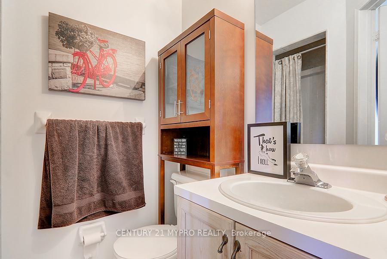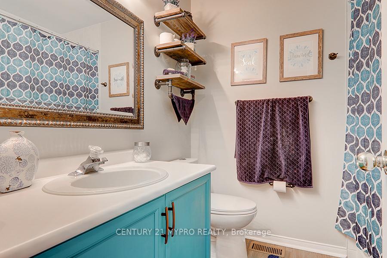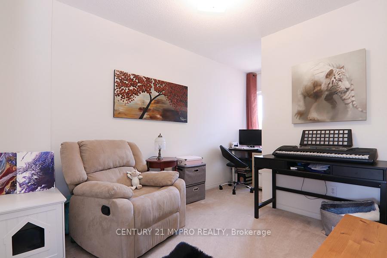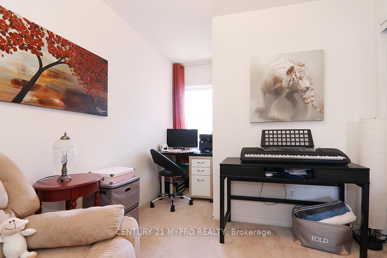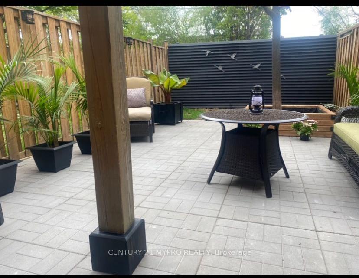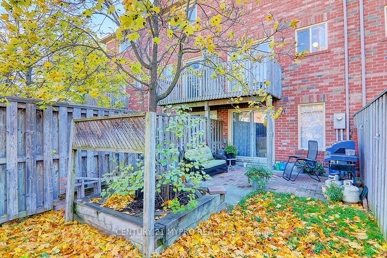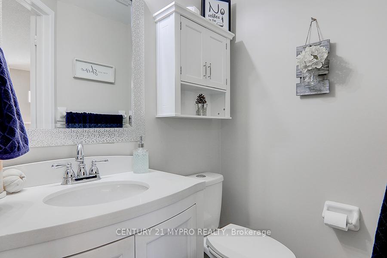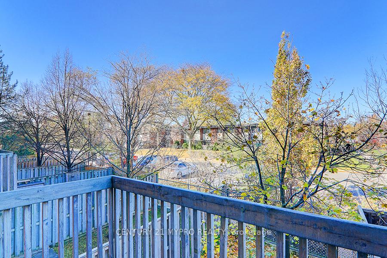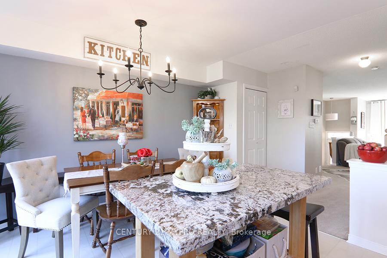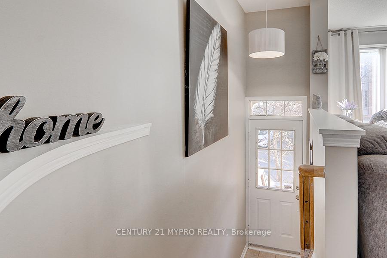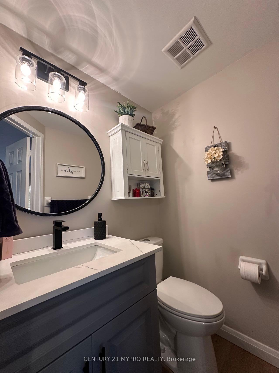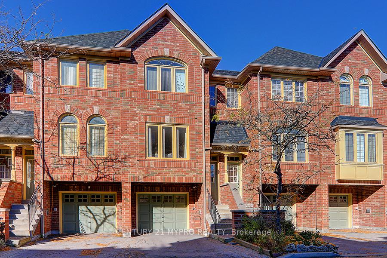$849,000
Available - For Sale
Listing ID: W11197373
1168 Arena Rd , Unit 12, Mississauga, L4Y 4K7, Ontario
| Bright & Spacious 3-Bedroom Townhouse In Desirable Central Mississauga. Sun-Filled Living Room With Large Window For Natural Light. Open-Concept Main Floor Featuring Eat-In Kitchen And Large Balcony. 2-Storey Layout With 3 Bedrooms Upstairs, Including A Spacious Master Bedroom With Walk-In Closet And Luxurious Ensuite. Walk-Out Basement To Fenced Backyard, Perfect For Entertaining, Featuring New Interlock. No Neighbors Behind For Added Privacy. Low Maintenance Fee. Walking Distance To Schools, Community Pool, Grocery Stores, Applewood Heights Park. Close To Public Transit, Walmart, Costco, And Great Restaurants. |
| Extras: Fridge, Stove, B/I Dishwasher, Hood Fan, Washer/Dryer, All Elf's, All Window Coverings |
| Price | $849,000 |
| Taxes: | $4136.85 |
| Maintenance Fee: | 135.00 |
| Address: | 1168 Arena Rd , Unit 12, Mississauga, L4Y 4K7, Ontario |
| Province/State: | Ontario |
| Condo Corporation No | PCC |
| Level | 1 |
| Unit No | 12 |
| Directions/Cross Streets: | Dundas & Dixie |
| Rooms: | 7 |
| Bedrooms: | 3 |
| Bedrooms +: | 1 |
| Kitchens: | 1 |
| Family Room: | Y |
| Basement: | Finished, W/O |
| Property Type: | Condo Townhouse |
| Style: | 2-Storey |
| Exterior: | Brick |
| Garage Type: | Built-In |
| Garage(/Parking)Space: | 1.00 |
| Drive Parking Spaces: | 1 |
| Park #1 | |
| Parking Type: | Owned |
| Exposure: | Ns |
| Balcony: | Open |
| Locker: | None |
| Pet Permited: | Restrict |
| Approximatly Square Footage: | 1400-1599 |
| Maintenance: | 135.00 |
| Common Elements Included: | Y |
| Parking Included: | Y |
| Building Insurance Included: | Y |
| Fireplace/Stove: | N |
| Heat Source: | Gas |
| Heat Type: | Forced Air |
| Central Air Conditioning: | Central Air |
| Laundry Level: | Lower |
| Ensuite Laundry: | Y |
$
%
Years
This calculator is for demonstration purposes only. Always consult a professional
financial advisor before making personal financial decisions.
| Although the information displayed is believed to be accurate, no warranties or representations are made of any kind. |
| CENTURY 21 MYPRO REALTY |
|
|

The Bhangoo Group
ReSale & PreSale
Bus:
905-783-1000
| Book Showing | Email a Friend |
Jump To:
At a Glance:
| Type: | Condo - Condo Townhouse |
| Area: | Peel |
| Municipality: | Mississauga |
| Neighbourhood: | Applewood |
| Style: | 2-Storey |
| Tax: | $4,136.85 |
| Maintenance Fee: | $135 |
| Beds: | 3+1 |
| Baths: | 3 |
| Garage: | 1 |
| Fireplace: | N |
Locatin Map:
Payment Calculator:
