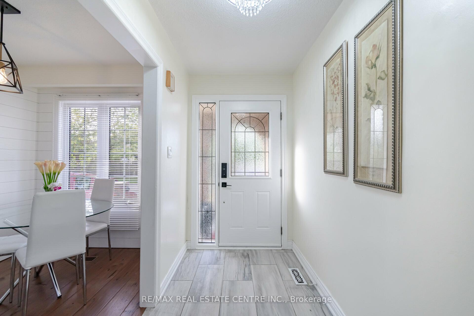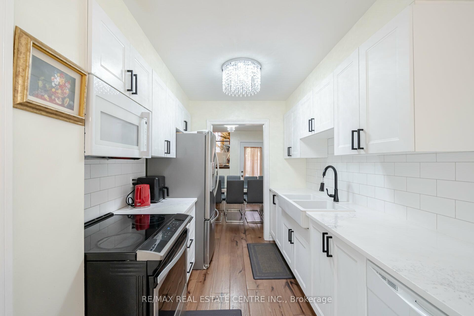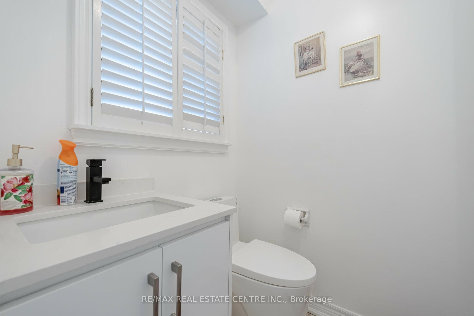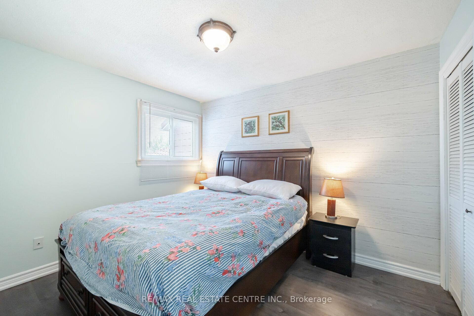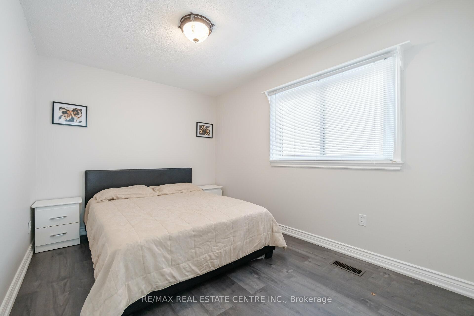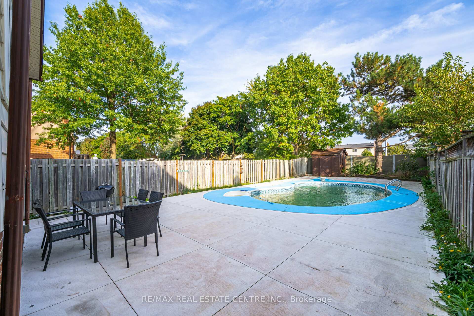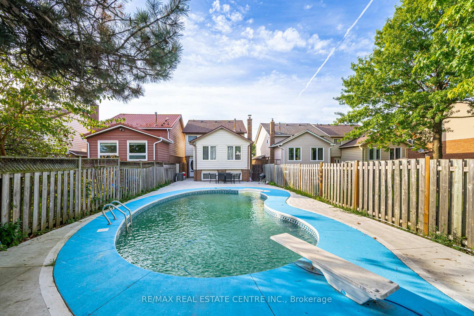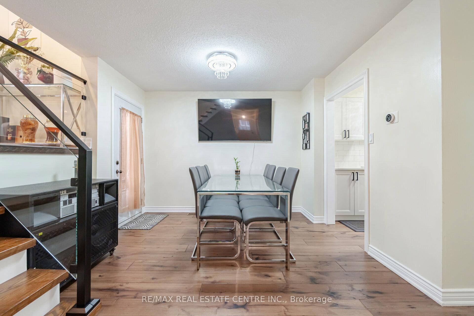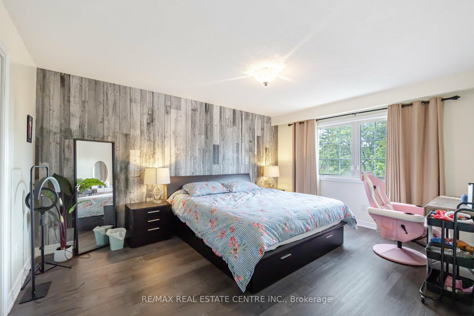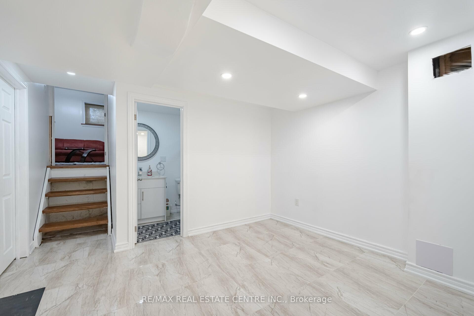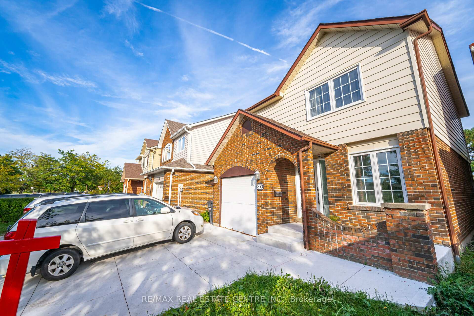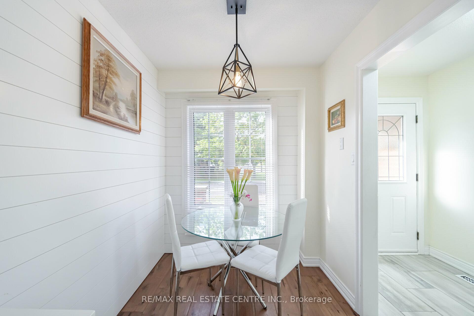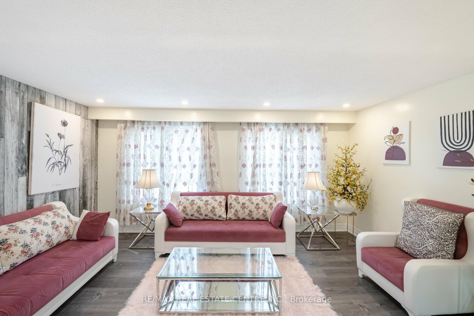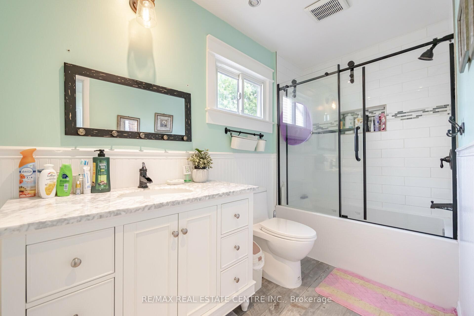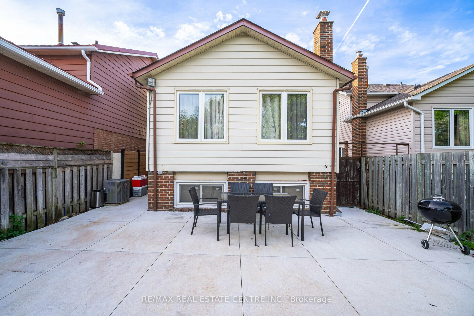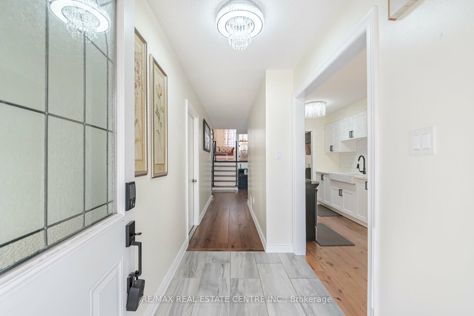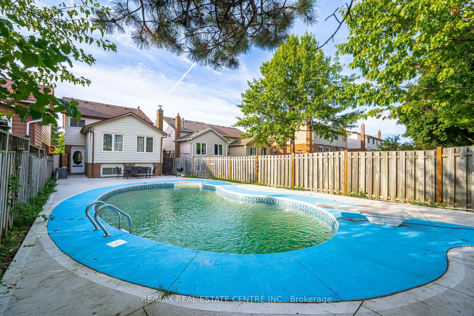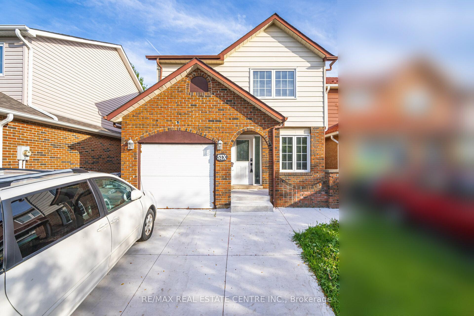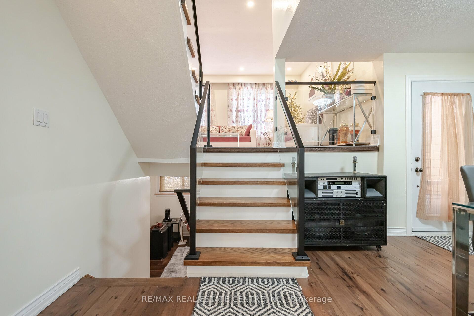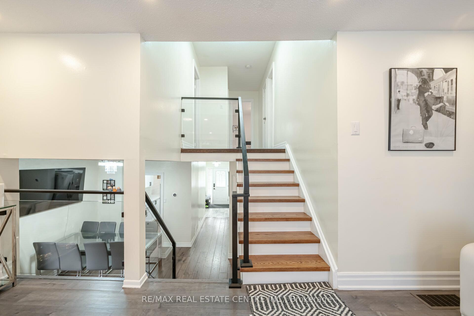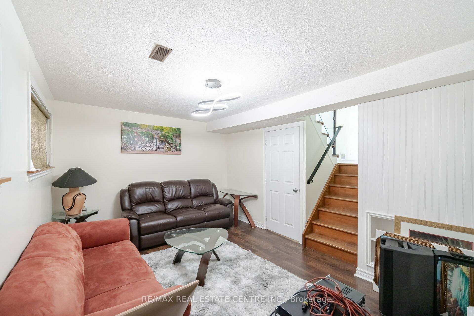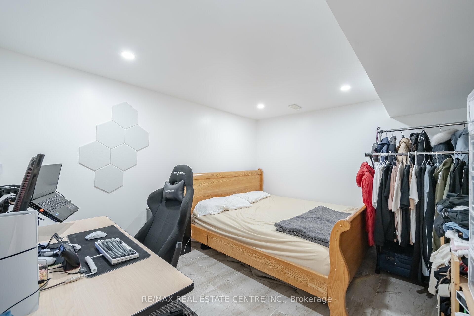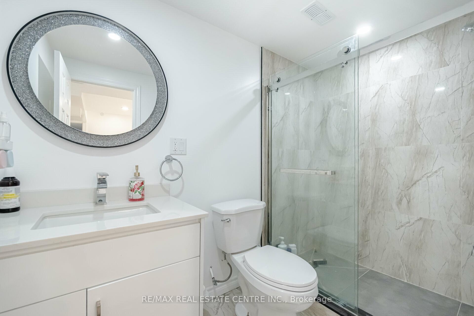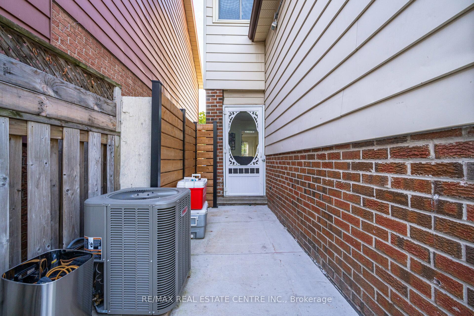$949,888
Available - For Sale
Listing ID: W11433841
6 Foxacre Row , Brampton, L6V 3P5, Ontario
| Don't Miss Out On This Stunning Gem In The Most Desirable Area of Brampton. This Home Features 3+1 Bedrooms & 3 Washrooms Making It A Perfect Starter Home. This Fully Renovated Home With Open Concept Layout Has Chef's Kitchen With Breakfast Area Combined With Spacious Dining Room Leading On To Formal Living Room Which Is Complemented With Lots Of Natural Light. The Separate Family Room With a Fire Place Makes It The Perfect Setting For Entertainment With Friends & Family. The Finished Basement Comes With 1 Bed 1 Bath With Lots Of Space Available To Create Rental Income. This Huge 155 Ft Deep Lot With An In-Ground Pool Adds To The Luxury. |
| Extras: Convenience Is The Key & This Home Offers Just That. Enjoy Easy Access To The Highway, Nearby Schools, Grocery Stores, Parks & All Essential Amenities, Making Your Daily Life A Breeze. |
| Price | $949,888 |
| Taxes: | $4981.00 |
| Address: | 6 Foxacre Row , Brampton, L6V 3P5, Ontario |
| Lot Size: | 31.72 x 155.62 (Feet) |
| Directions/Cross Streets: | Rutherford Rd/ Kennedy Rd |
| Rooms: | 11 |
| Bedrooms: | 3 |
| Bedrooms +: | 1 |
| Kitchens: | 1 |
| Family Room: | N |
| Basement: | Finished |
| Property Type: | Detached |
| Style: | Backsplit 5 |
| Exterior: | Brick, Vinyl Siding |
| Garage Type: | Attached |
| (Parking/)Drive: | Pvt Double |
| Drive Parking Spaces: | 2 |
| Pool: | Inground |
| Other Structures: | Garden Shed |
| Property Features: | Clear View, Park, Place Of Worship, Public Transit, School, School Bus Route |
| Fireplace/Stove: | Y |
| Heat Source: | Gas |
| Heat Type: | Forced Air |
| Central Air Conditioning: | Central Air |
| Sewers: | Sewers |
| Water: | Municipal |
$
%
Years
This calculator is for demonstration purposes only. Always consult a professional
financial advisor before making personal financial decisions.
| Although the information displayed is believed to be accurate, no warranties or representations are made of any kind. |
| RE/MAX REAL ESTATE CENTRE INC. |
|
|

The Bhangoo Group
ReSale & PreSale
Bus:
905-783-1000
| Virtual Tour | Book Showing | Email a Friend |
Jump To:
At a Glance:
| Type: | Freehold - Detached |
| Area: | Peel |
| Municipality: | Brampton |
| Neighbourhood: | Madoc |
| Style: | Backsplit 5 |
| Lot Size: | 31.72 x 155.62(Feet) |
| Tax: | $4,981 |
| Beds: | 3+1 |
| Baths: | 3 |
| Fireplace: | Y |
| Pool: | Inground |
Locatin Map:
Payment Calculator:
