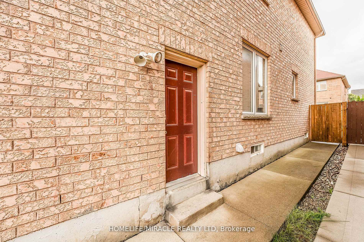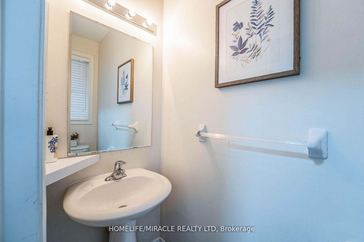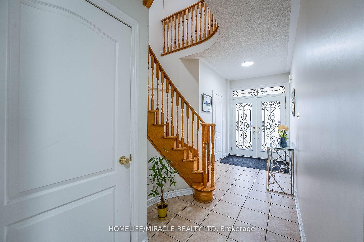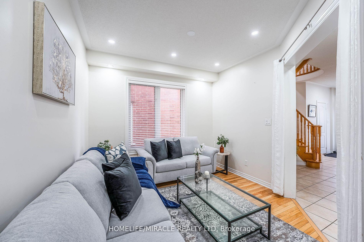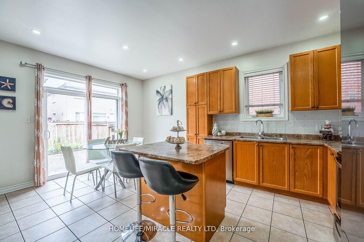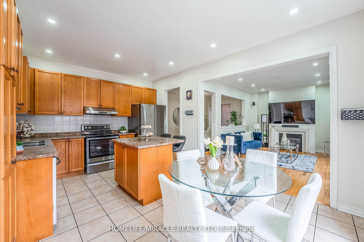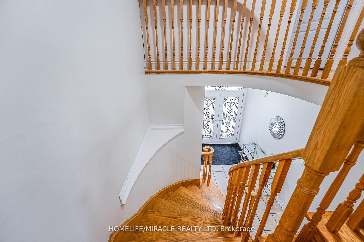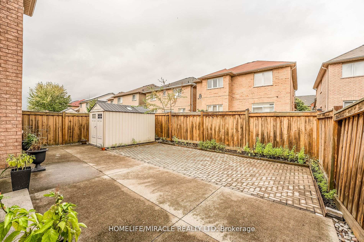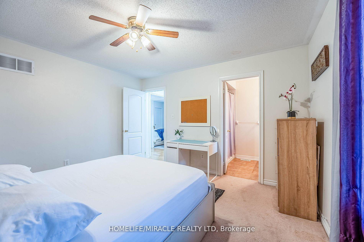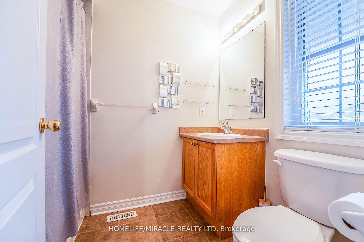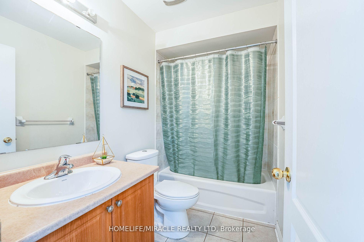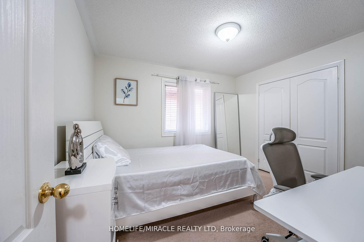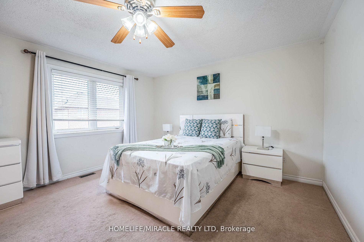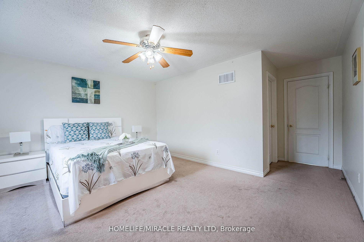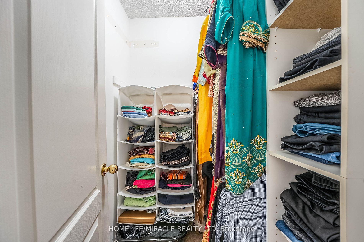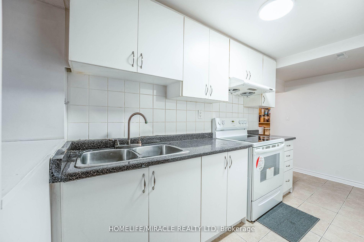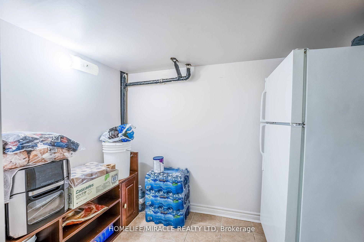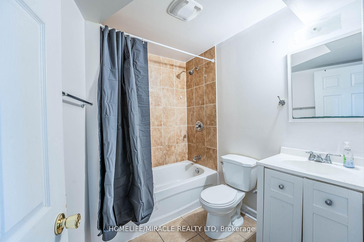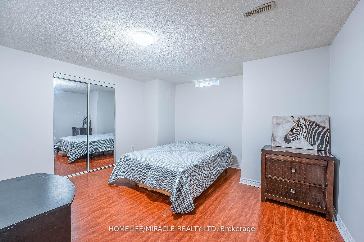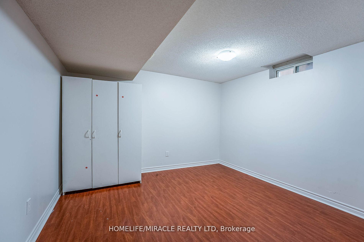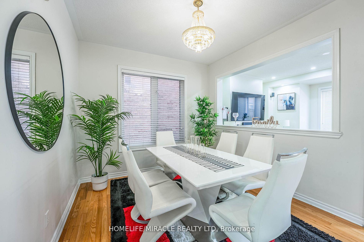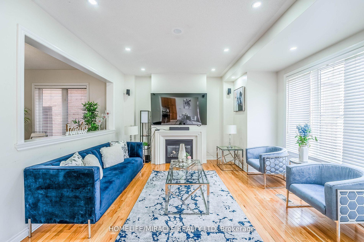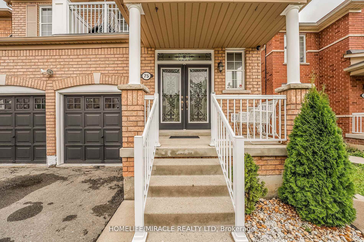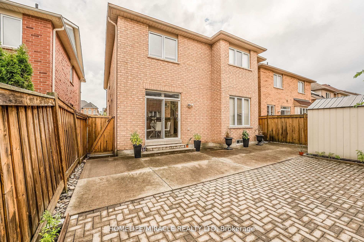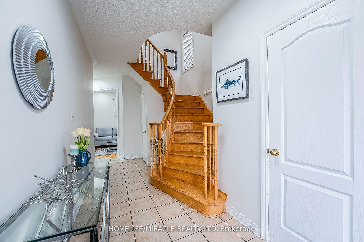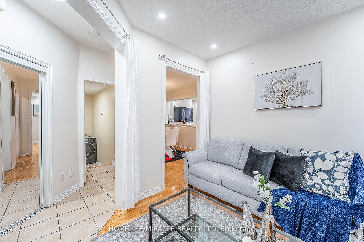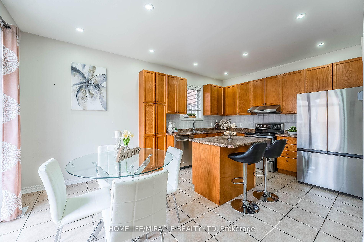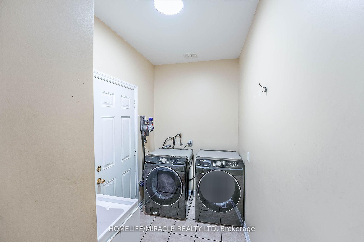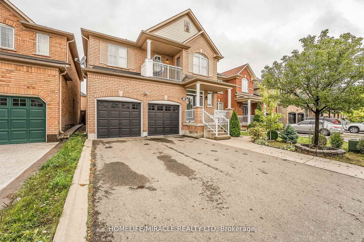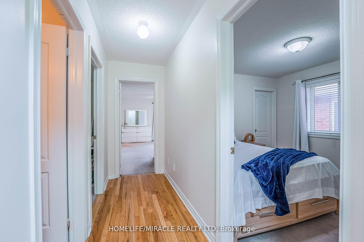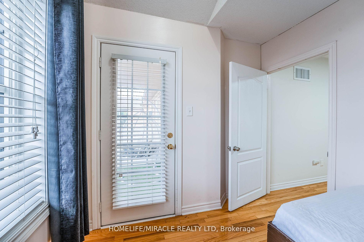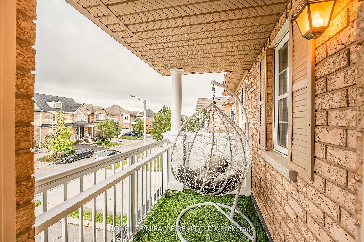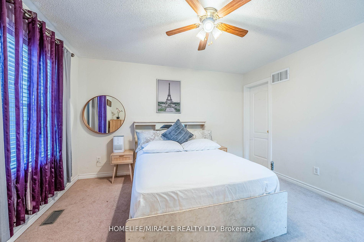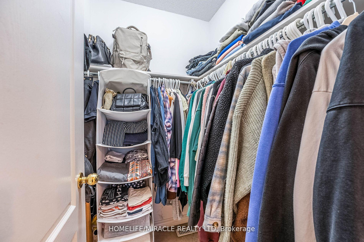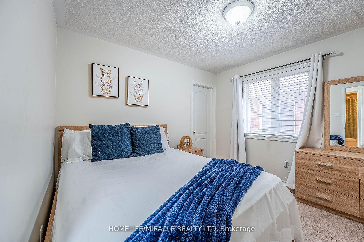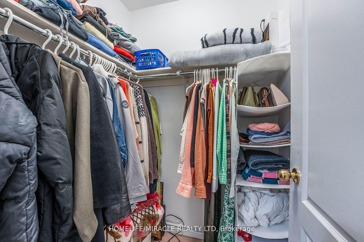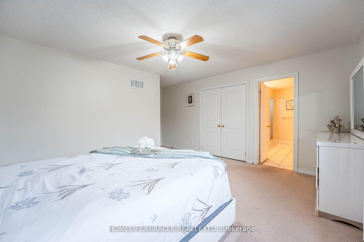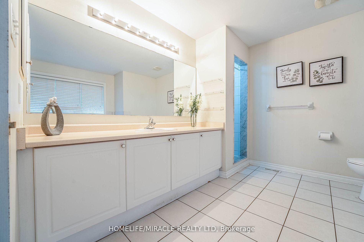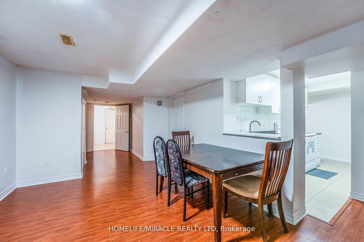$1,289,900
Available - For Sale
Listing ID: W11436398
75 Iron Block Dr , Brampton, L7A 0J1, Ontario
| Absolutely Stunning, Beautiful Detached Family Home, Suitable For A Large Family That Needs Lots Of Space. Approx. 2500 Sqft, All Brick, With Excellent Layout And Impressive Double Door Entrance! Main Floor Features Separate Formal Living and Dining, Family Room with Gas Fireplace. Laundry/Mud Room Direct Access to the Garage. Upstairs Features 2 Primary Bedrooms With W/I Closet and Ensuite, 3 Generous Sized Bedrooms! W/O To Balcony from One Bedroom! Garage Has Loft For Storage! Finished Basement with Separate Entrance, Kitchen, 2 Bedroom & Bath. Well Kept Family Home, Schedule your visit today and Make It Yours!! |
| Price | $1,289,900 |
| Taxes: | $6751.79 |
| Address: | 75 Iron Block Dr , Brampton, L7A 0J1, Ontario |
| Lot Size: | 36.09 x 93.50 (Feet) |
| Acreage: | < .50 |
| Directions/Cross Streets: | Vankirk & Wanless |
| Rooms: | 8 |
| Rooms +: | 2 |
| Bedrooms: | 5 |
| Bedrooms +: | 2 |
| Kitchens: | 1 |
| Kitchens +: | 1 |
| Family Room: | Y |
| Basement: | Finished, Sep Entrance |
| Approximatly Age: | 6-15 |
| Property Type: | Detached |
| Style: | 2-Storey |
| Exterior: | Brick |
| Garage Type: | Attached |
| (Parking/)Drive: | Private |
| Drive Parking Spaces: | 2 |
| Pool: | None |
| Approximatly Age: | 6-15 |
| Approximatly Square Footage: | 2000-2500 |
| Property Features: | Fenced Yard, Hospital, Library, Park, Place Of Worship, Public Transit |
| Fireplace/Stove: | Y |
| Heat Source: | Gas |
| Heat Type: | Forced Air |
| Central Air Conditioning: | Central Air |
| Laundry Level: | Main |
| Elevator Lift: | N |
| Sewers: | Sewers |
| Water: | Municipal |
| Utilities-Cable: | A |
| Utilities-Hydro: | A |
| Utilities-Gas: | A |
| Utilities-Telephone: | A |
$
%
Years
This calculator is for demonstration purposes only. Always consult a professional
financial advisor before making personal financial decisions.
| Although the information displayed is believed to be accurate, no warranties or representations are made of any kind. |
| HOMELIFE/MIRACLE REALTY LTD |
|
|

The Bhangoo Group
ReSale & PreSale
Bus:
905-783-1000
| Book Showing | Email a Friend |
Jump To:
At a Glance:
| Type: | Freehold - Detached |
| Area: | Peel |
| Municipality: | Brampton |
| Neighbourhood: | Northwest Sandalwood Parkway |
| Style: | 2-Storey |
| Lot Size: | 36.09 x 93.50(Feet) |
| Approximate Age: | 6-15 |
| Tax: | $6,751.79 |
| Beds: | 5+2 |
| Baths: | 5 |
| Fireplace: | Y |
| Pool: | None |
Locatin Map:
Payment Calculator:
