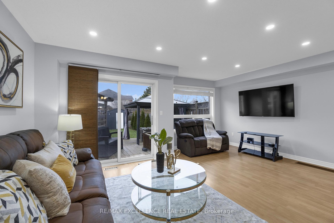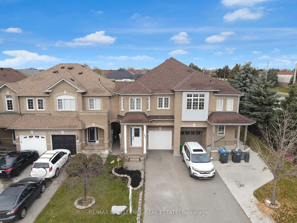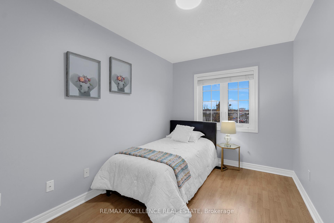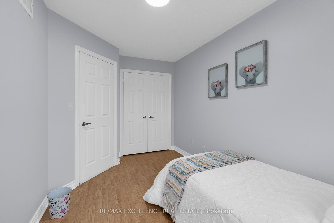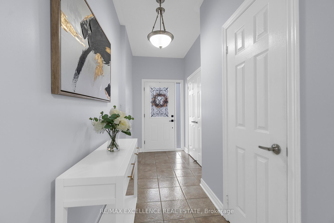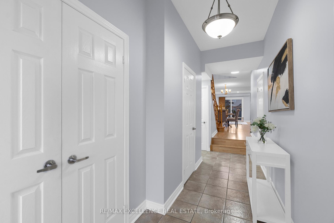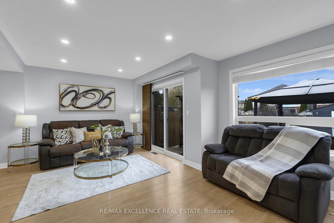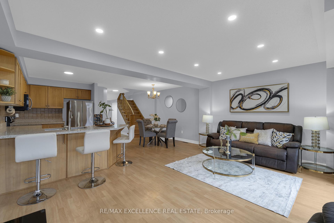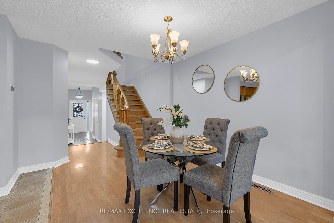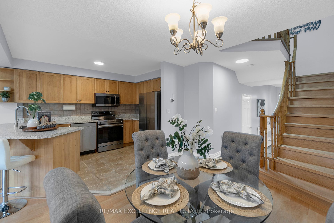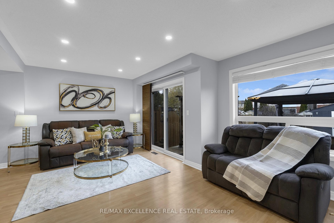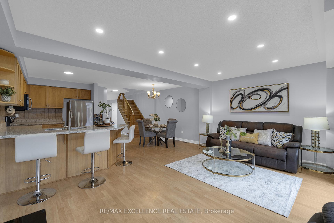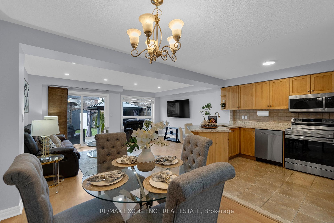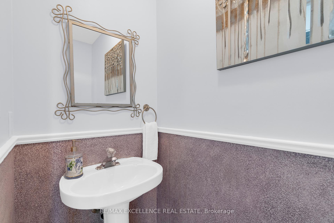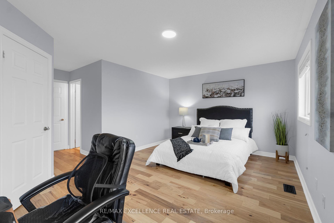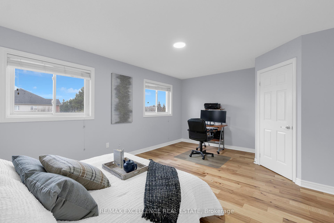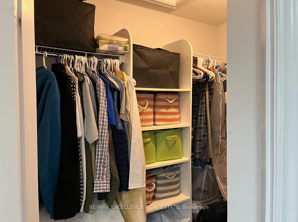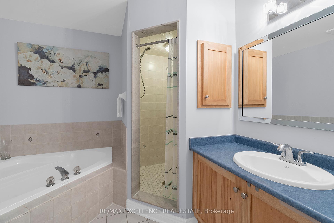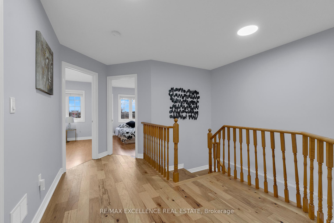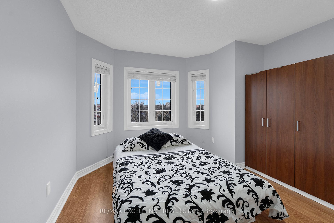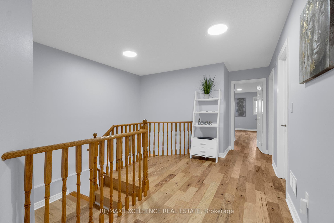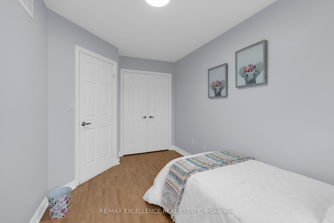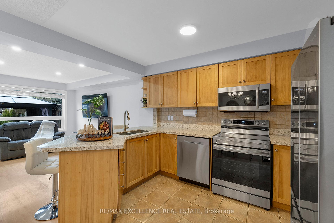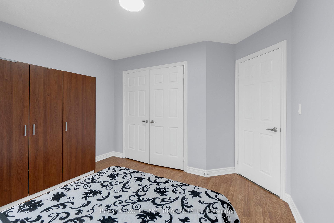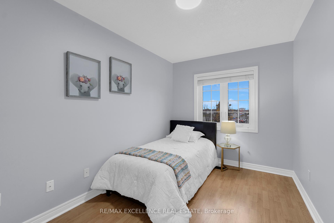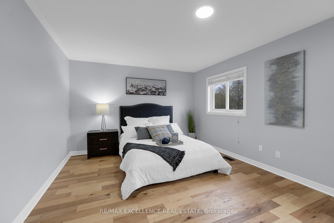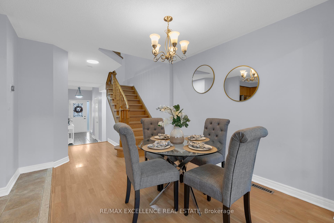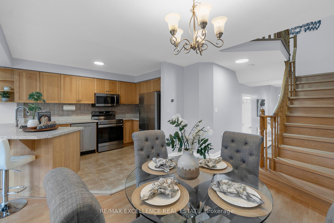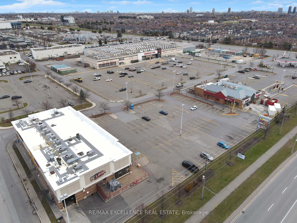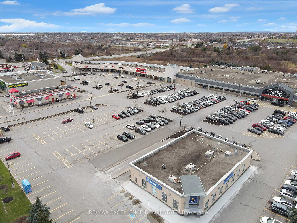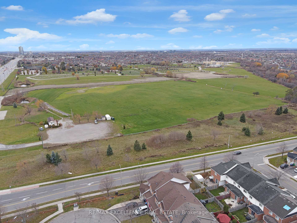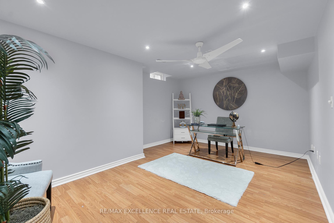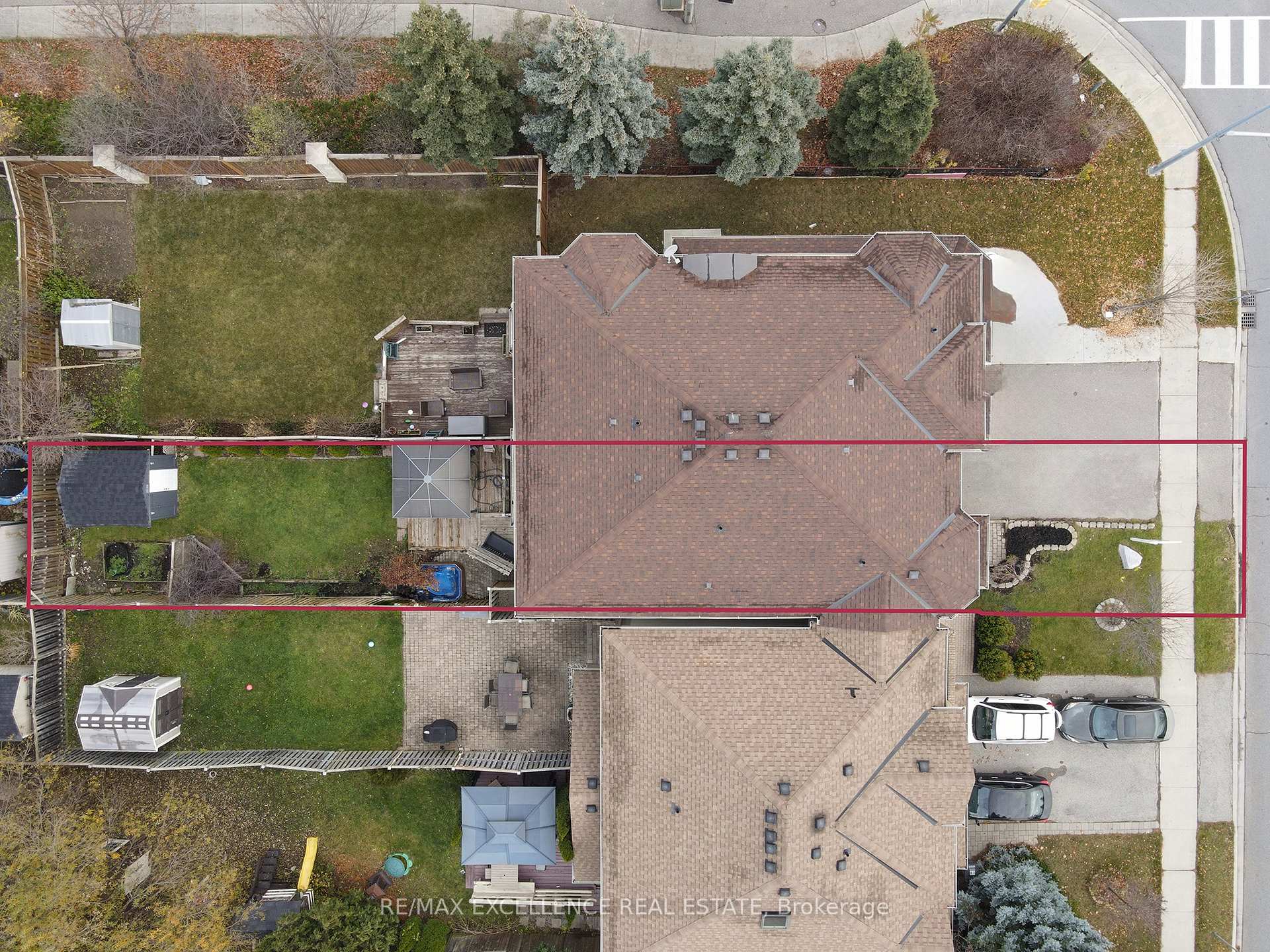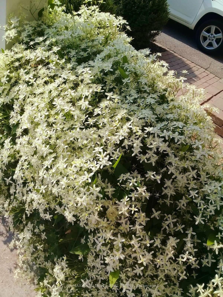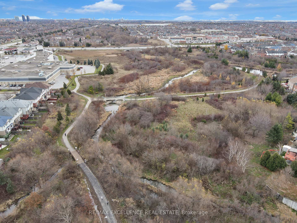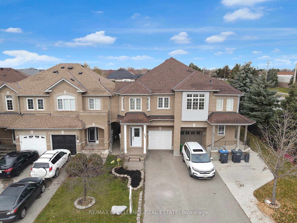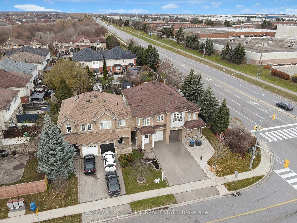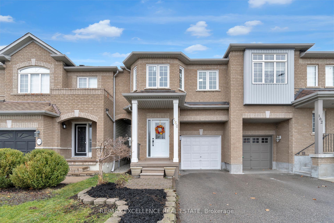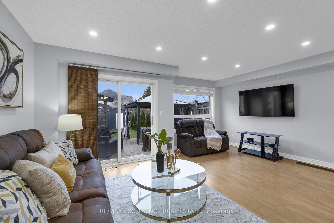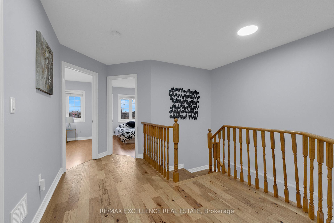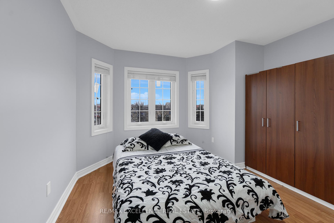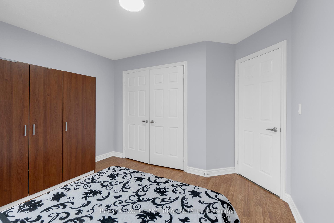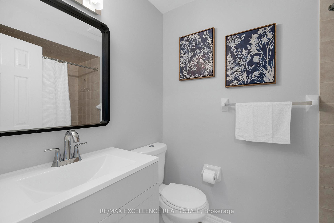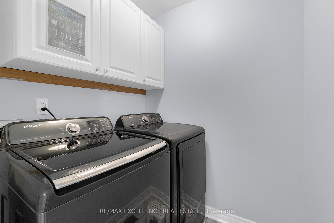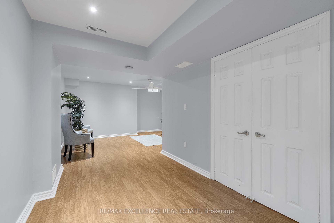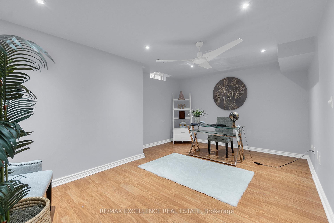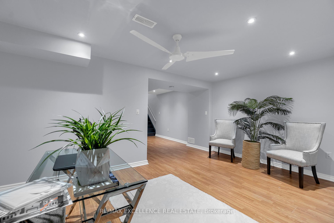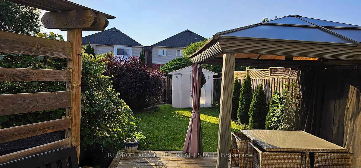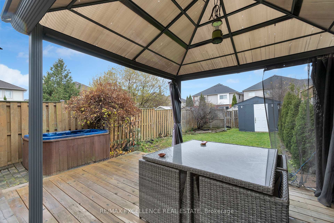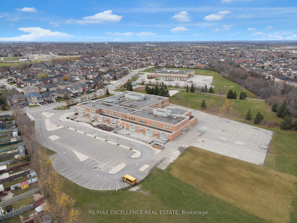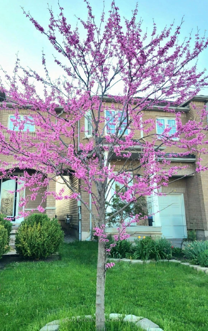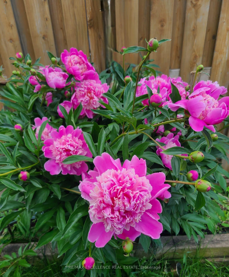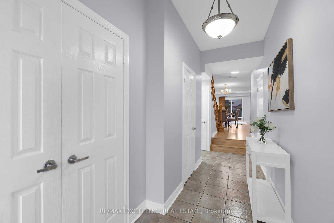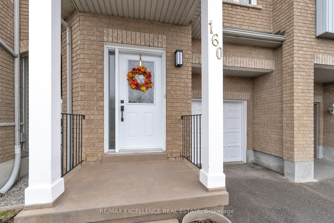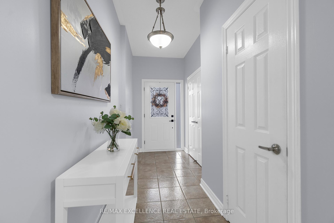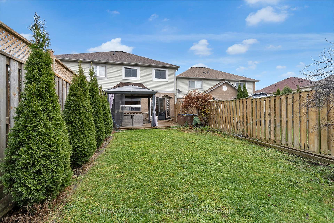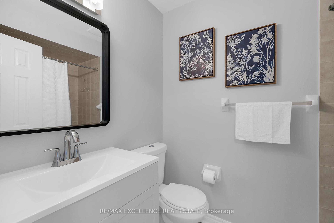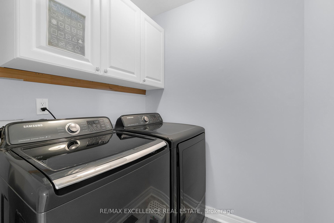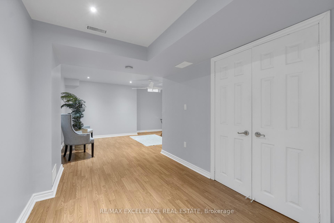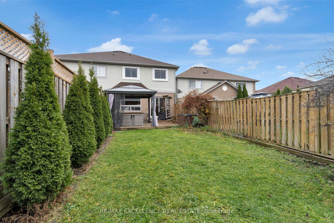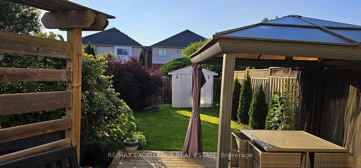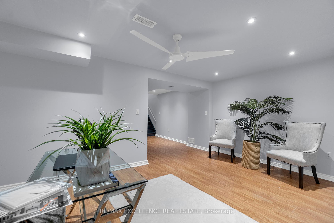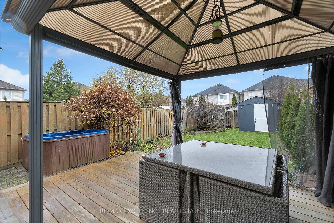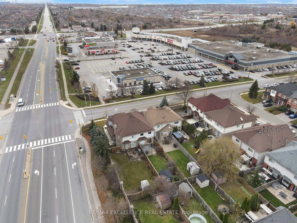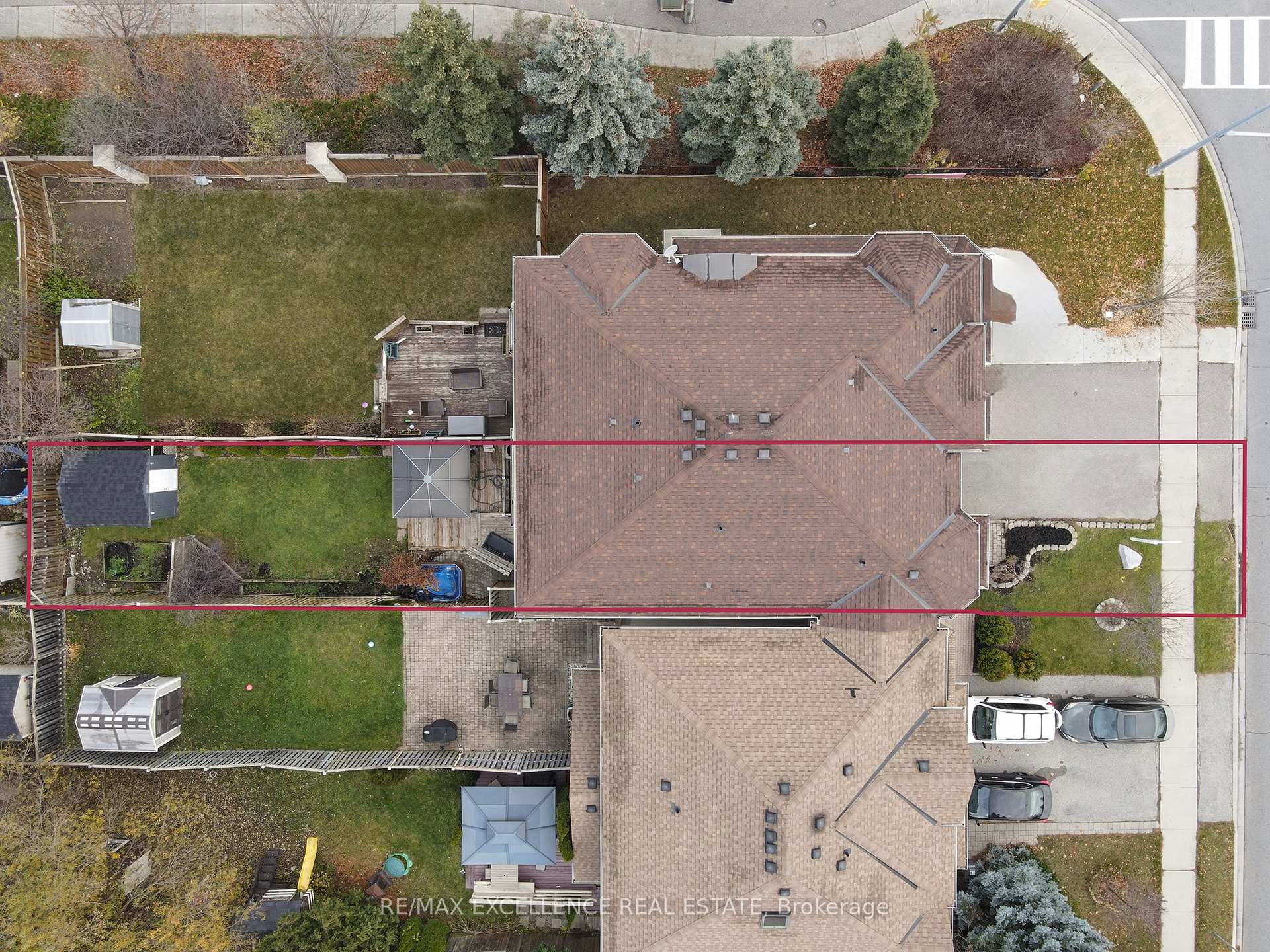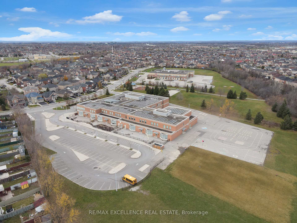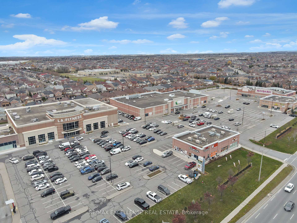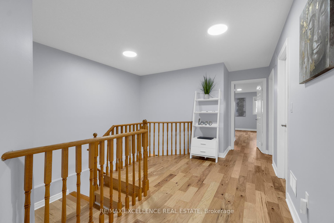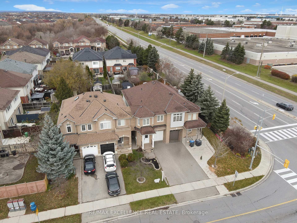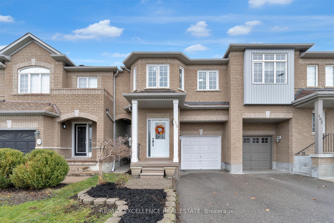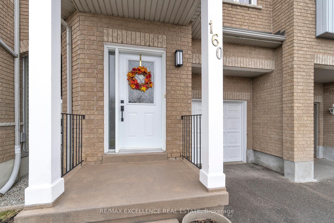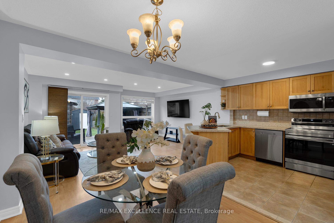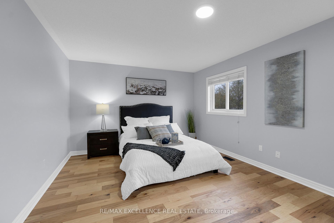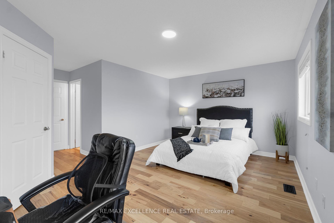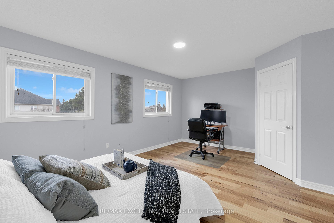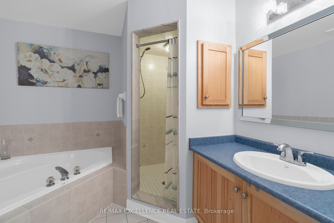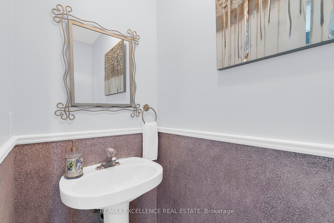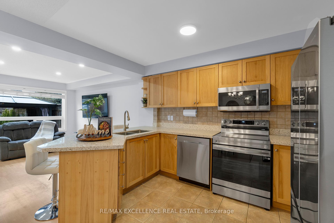$929,000
Available - For Sale
Listing ID: W11438975
160 Marycroft Crt , Brampton, L7A 2G2, Ontario
| Location, Location, Location! Welcome to this beautifully maintained semi-detached home in the desirable Fletchers Meadow community. The main level features a ceramic foyer with a double closet, powder room, and garage access. The spacious kitchen boasts ample cabinetry, new quartz countertops, and new stainless steel Samsung appliances, including an Air Fryer Range Stove and a Quieter Dishwasher. The bright living area has pot lights and patio doors opening to a large backyard with a gazebo perfect for entertaining. Upstairs, enjoy 3 bedrooms, including a primary suite with a walk-in closet and 4-piece ensuite, plus the convenience of upper-level laundry. The finished lower level offers a versatile space for a home office, guest suite, or extra living area, plus a large storage area and cold room. Ideally located at Bovaird & McLaughlin, you're steps from groceries, restaurants, schools, gyms, clinics, transit, and key roadways. |
| Extras: Don't miss this opportunity to own a home in one of Fletchers Meadows prime locations! |
| Price | $929,000 |
| Taxes: | $4914.00 |
| Address: | 160 Marycroft Crt , Brampton, L7A 2G2, Ontario |
| Lot Size: | 20.83 x 134.94 (Feet) |
| Directions/Cross Streets: | Marycroft Crt / McLaughlin Rd |
| Rooms: | 6 |
| Rooms +: | 2 |
| Bedrooms: | 3 |
| Bedrooms +: | |
| Kitchens: | 1 |
| Family Room: | N |
| Basement: | Finished |
| Property Type: | Semi-Detached |
| Style: | 2-Storey |
| Exterior: | Brick |
| Garage Type: | Attached |
| (Parking/)Drive: | Private |
| Drive Parking Spaces: | 2 |
| Pool: | None |
| Other Structures: | Garden Shed |
| Approximatly Square Footage: | 1500-2000 |
| Property Features: | Fenced Yard, Public Transit |
| Fireplace/Stove: | N |
| Heat Source: | Gas |
| Heat Type: | Forced Air |
| Central Air Conditioning: | Central Air |
| Laundry Level: | Upper |
| Sewers: | Sewers |
| Water: | Municipal |
| Utilities-Hydro: | Y |
| Utilities-Gas: | Y |
$
%
Years
This calculator is for demonstration purposes only. Always consult a professional
financial advisor before making personal financial decisions.
| Although the information displayed is believed to be accurate, no warranties or representations are made of any kind. |
| RE/MAX EXCELLENCE REAL ESTATE |
|
|

The Bhangoo Group
ReSale & PreSale
Bus:
905-783-1000
| Book Showing | Email a Friend |
Jump To:
At a Glance:
| Type: | Freehold - Semi-Detached |
| Area: | Peel |
| Municipality: | Brampton |
| Neighbourhood: | Fletcher's Meadow |
| Style: | 2-Storey |
| Lot Size: | 20.83 x 134.94(Feet) |
| Tax: | $4,914 |
| Beds: | 3 |
| Baths: | 3 |
| Fireplace: | N |
| Pool: | None |
Locatin Map:
Payment Calculator:
