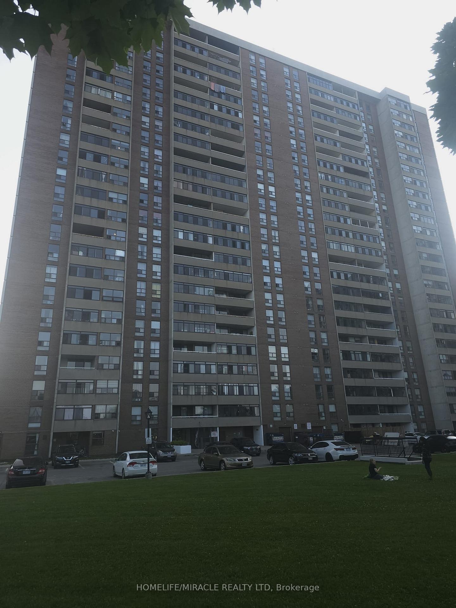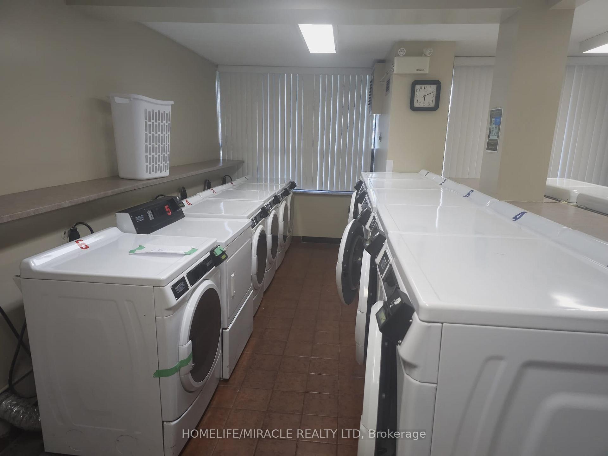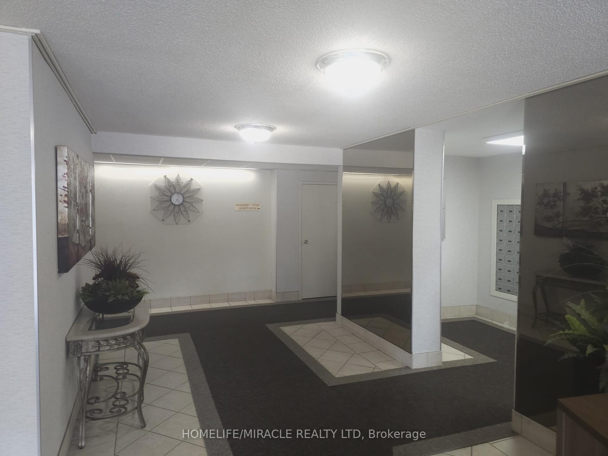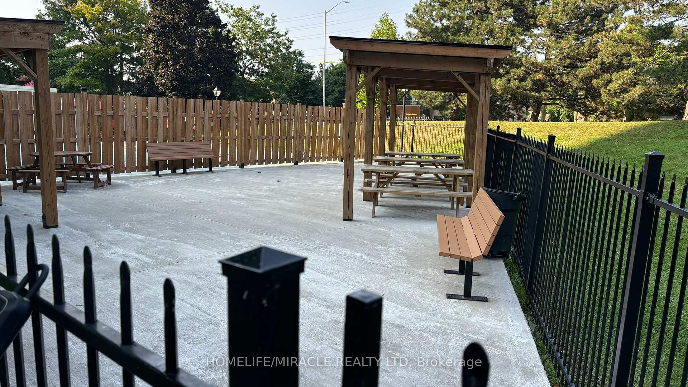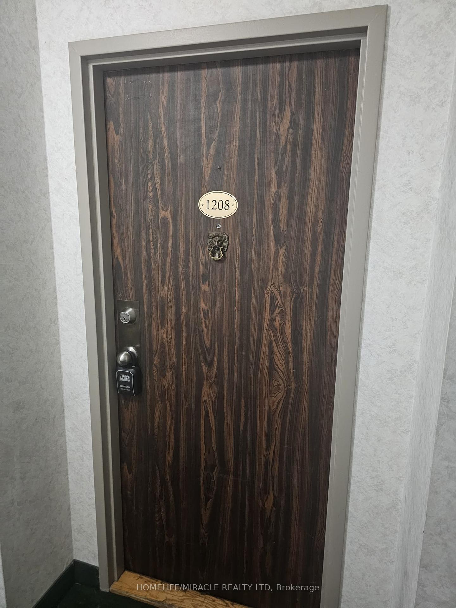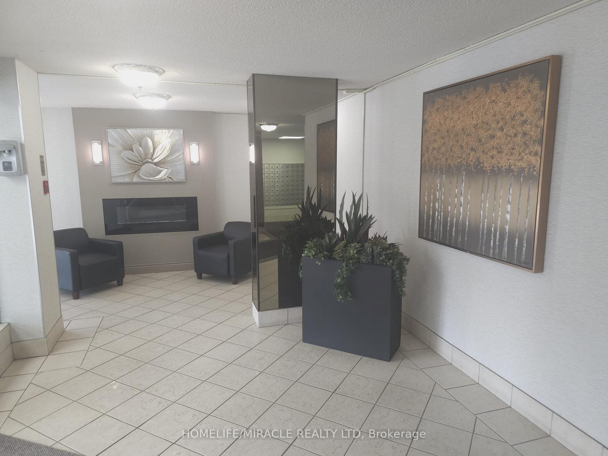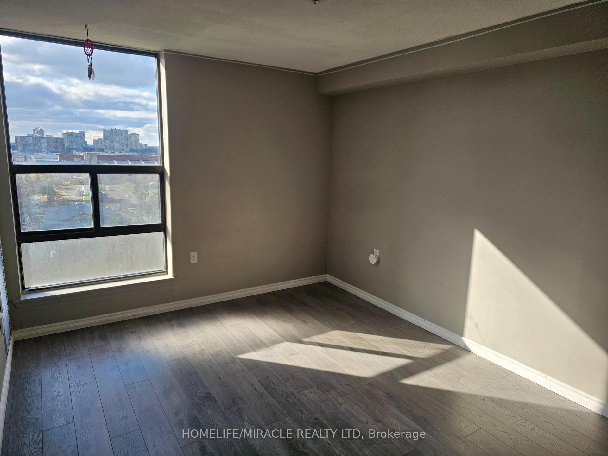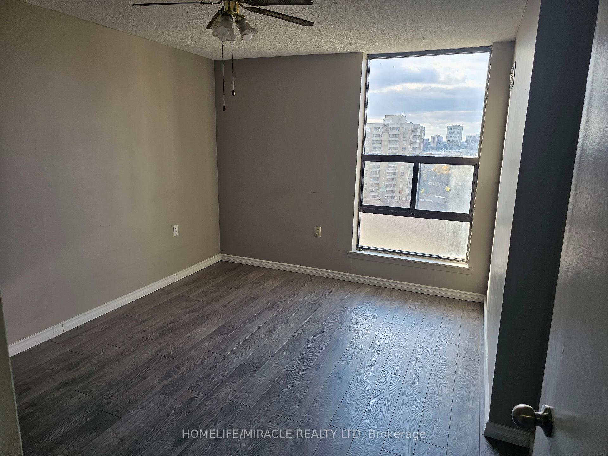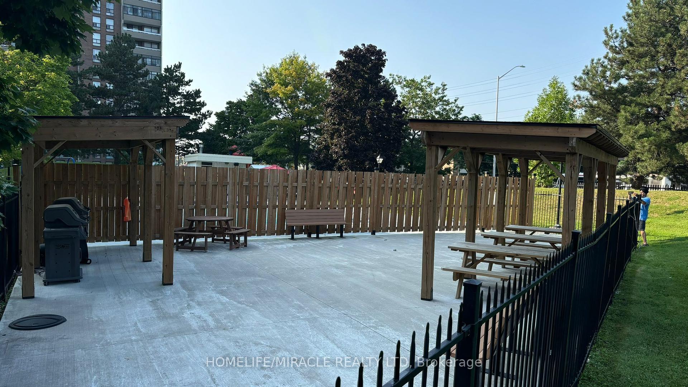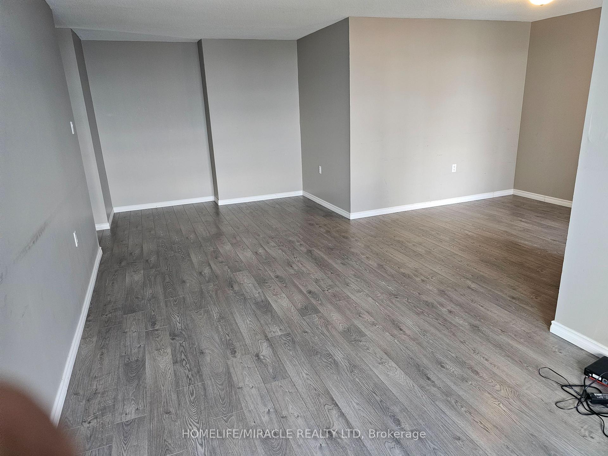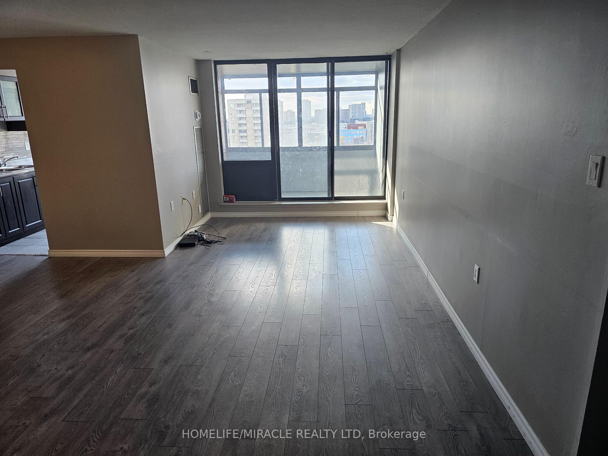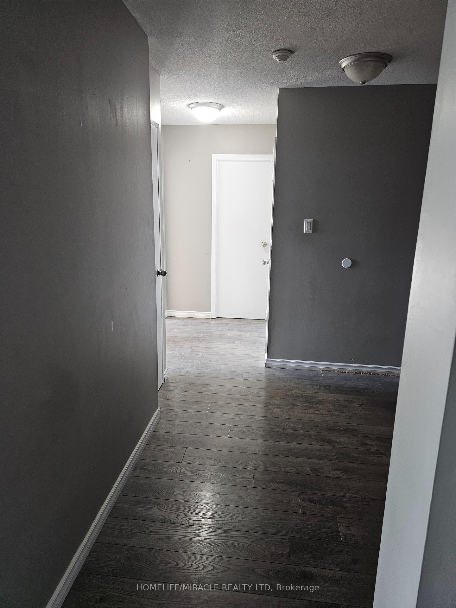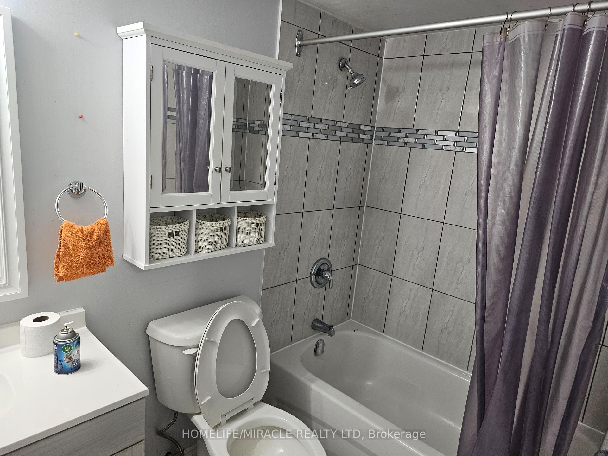$529,955
Available - For Sale
Listing ID: W11425524
18 Knightbridge Rd , Unit 1208, Brampton, L6T 3X5, Ontario
| This stunning 2-bedroom condo boasts a complete renovation and a spacious, open-concept layout. Perfect for urban living, the unit features beautiful hard flooring throughout (no carpet!). Situated in the heart of Bramalea Town Centre, you'll enjoy ultimate convenience. Live steps away from Bramalea City Centre for shopping and dining, Go Transit and Brampton Transit for easy commutes, the library for quiet study sessions, Chinguacousy Park for outdoor activities, schools for families, major highways for getting around, and even a hospital for peace of mind. **EXTRAS** All Elf's, Fridge, Stove. Residents can enjoy a barbeque on the patio, Additionally, theres a swimming pool and park located at the back of the condo building includes additional storage. space in the basement and a GYM for exercise. |
| Price | $529,955 |
| Taxes: | $2014.47 |
| Maintenance Fee: | 628.00 |
| Address: | 18 Knightbridge Rd , Unit 1208, Brampton, L6T 3X5, Ontario |
| Province/State: | Ontario |
| Condo Corporation No | PCC |
| Level | 12 |
| Unit No | 08 |
| Directions/Cross Streets: | BRAMALEA RD AND KNIGHTSBRIDGE RD |
| Rooms: | 5 |
| Bedrooms: | 2 |
| Bedrooms +: | |
| Kitchens: | 1 |
| Family Room: | N |
| Basement: | None |
| Level/Floor | Room | Length(ft) | Width(ft) | Descriptions | |
| Room 1 | Flat | Living | 22.99 | 9.68 | Combined W/Dining, Laminate |
| Room 2 | Flat | Dining | 9.84 | 9.51 | Combined W/Dining, Laminate |
| Room 3 | Flat | Prim Bdrm | 13.12 | 11.15 | Closet, Laminate |
| Room 4 | Flat | 2nd Br | 13.09 | 10.66 | Closet, Laminate |
| Room 5 | Flat | Kitchen | 13.48 | 7.64 | Breakfast Area, Ceramic Floor |
| Room 6 | Flat | Sunroom | 10.5 | 6.92 | Leaded Glass |
| Room 7 | Flat | Utility | 7.15 | 4.49 |
| Washroom Type | No. of Pieces | Level |
| Washroom Type 1 | 4 | Main |
| Property Type: | Condo Apt |
| Style: | Apartment |
| Exterior: | Brick |
| Garage Type: | Underground |
| Garage(/Parking)Space: | 1.00 |
| Drive Parking Spaces: | 1 |
| Park #1 | |
| Parking Type: | Exclusive |
| Exposure: | E |
| Balcony: | Encl |
| Locker: | None |
| Pet Permited: | Restrict |
| Approximatly Square Footage: | 900-999 |
| Maintenance: | 628.00 |
| CAC Included: | Y |
| Hydro Included: | Y |
| Water Included: | Y |
| Cabel TV Included: | Y |
| Common Elements Included: | Y |
| Heat Included: | Y |
| Parking Included: | Y |
| Building Insurance Included: | Y |
| Fireplace/Stove: | N |
| Heat Source: | Gas |
| Heat Type: | Forced Air |
| Central Air Conditioning: | Central Air |
Schools
6 public & 5 Catholic schools serve this home. Of these, 9 have catchments. There are 2 private schools nearby.
Parks & Rec
13 volleyball courts, 8 tennis courts and 28 other facilities are within a 20 min walk of this home.
Transit
Street transit stop less than a 1 min walk away. Rail transit stop less than 3 km away.
$
%
Years
$1,307.62
This calculator is for demonstration purposes only. Always consult a professional
financial advisor before making personal financial decisions.
| Although the information displayed is believed to be accurate, no warranties or representations are made of any kind. |
| HOMELIFE/MIRACLE REALTY LTD |
|
|

The Bhangoo Group
ReSale & PreSale
Bus:
905-783-1000
| Book Showing | Email a Friend |
Jump To:
At a Glance:
| Type: | Condo - Condo Apt |
| Area: | Peel |
| Municipality: | Brampton |
| Neighbourhood: | Queen Street Corridor |
| Style: | Apartment |
| Tax: | $2,014.47 |
| Maintenance Fee: | $628 |
| Beds: | 2 |
| Baths: | 1 |
| Garage: | 1 |
| Fireplace: | N |
Locatin Map:
Payment Calculator:
