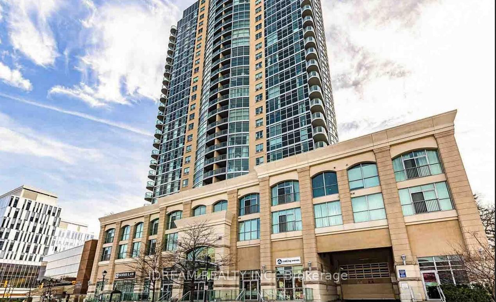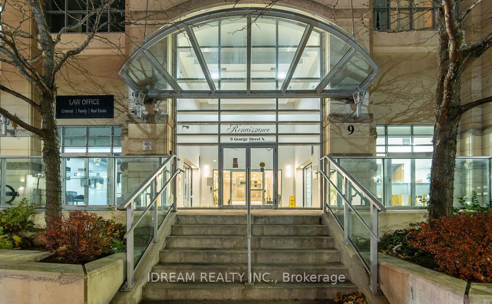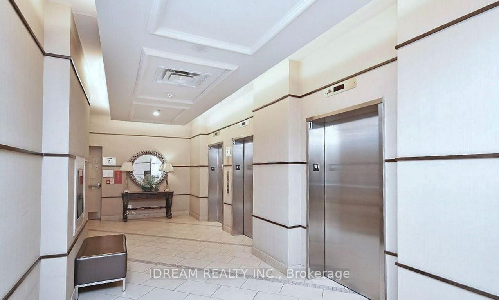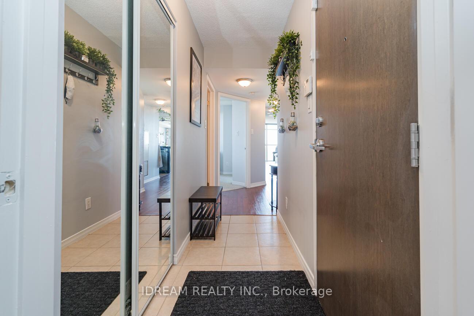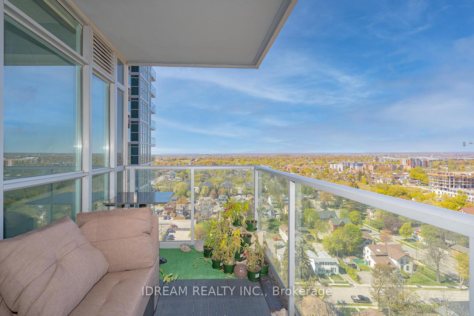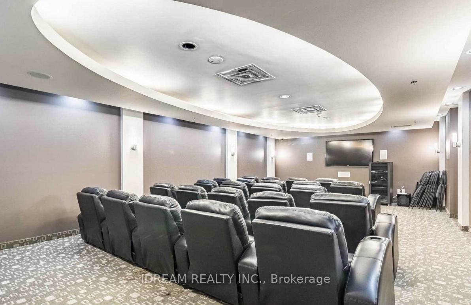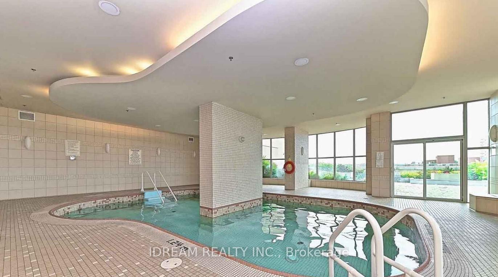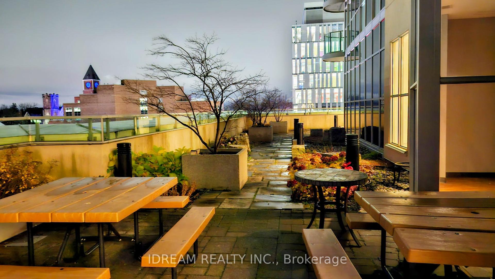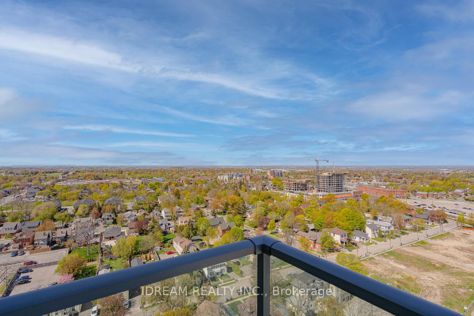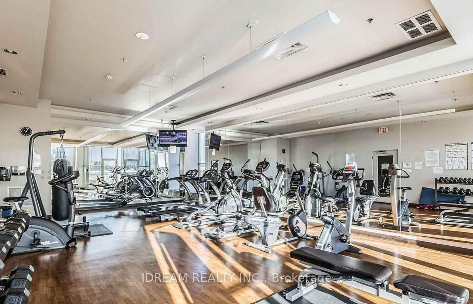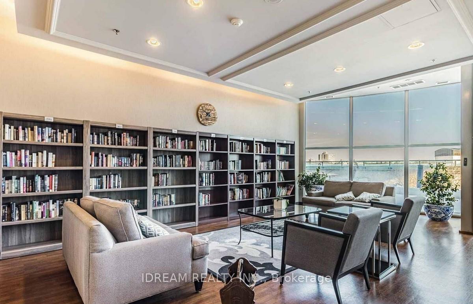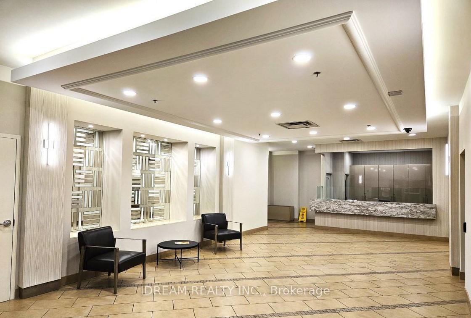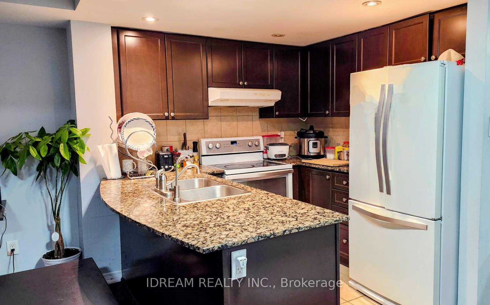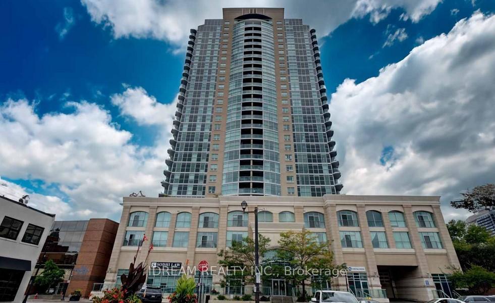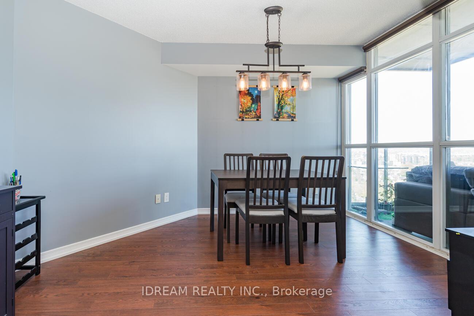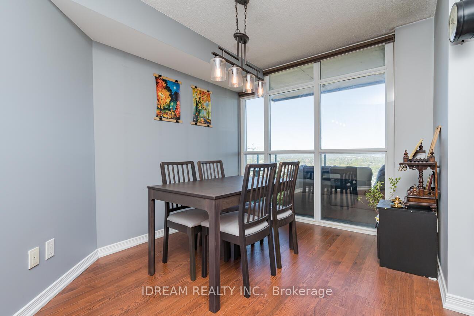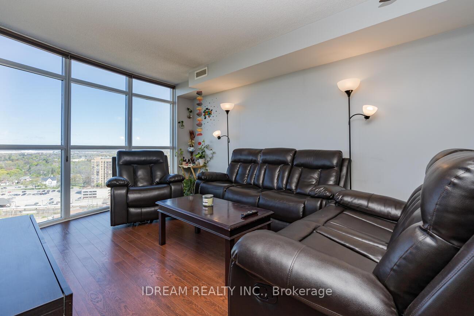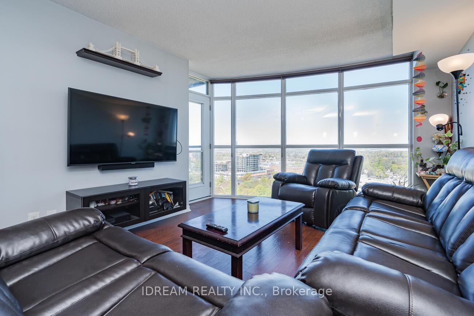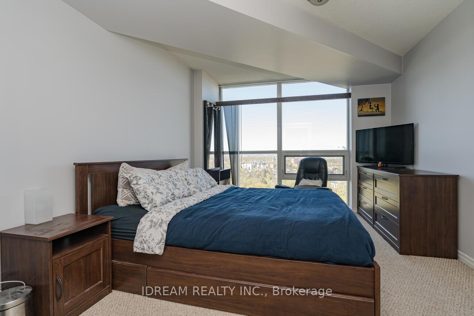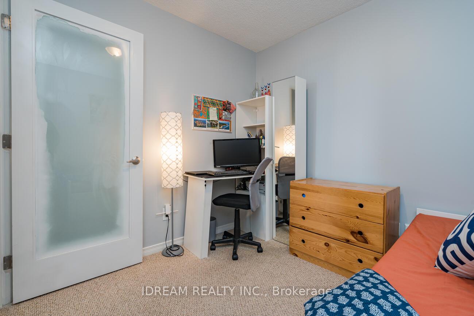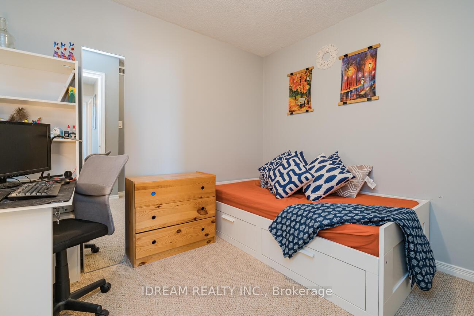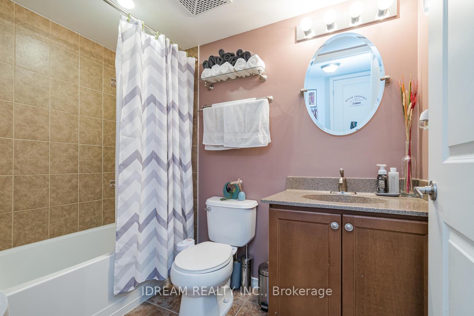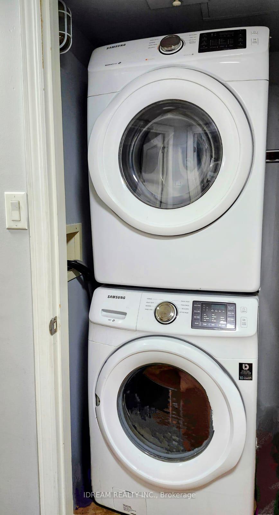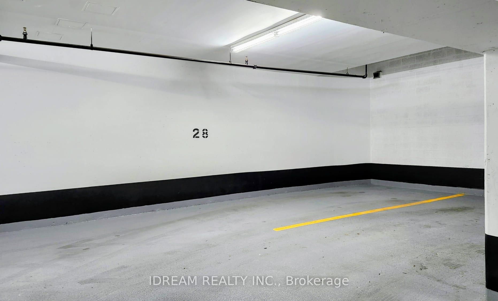$548,000
Available - For Sale
Listing ID: W11436876
9 George St North , Unit 1901, Brampton, L6Y 1P4, Ontario
| HOT LOCATION!!! Amazing Walk Score; You're steps away from Brampton's GO Station, parks, shops, restaurants, and entertainment. This elegant 2-bedroom + den, 1-bathroom condo is Perched on the 19th floor of the sought-after Renaissance building in Downtown Brampton. With stunning northwestern views, the unit features floor-to-ceiling windows that allow natural light to pour into the spacious living and dining areas. Key highlights include, Modern Interior: The open-concept layout includes a sleek kitchen with granite countertops, a breakfast bar, and good working condition appliances. The Primary bedroom is Bright And spacious with Floor To Ceiling Windows And A Large Double Closet. Flexible Layout: The den can serve as an office or extra bedroom, offering versatility for various needs. Balcony: Enjoy breathtaking city and sunset views from the private balcony. A 4-Piece Bathroom With Laundry. One Underground Parking Spot and one Locker included. This condo is a rare find, offering an unbeatable combination of location, views, and amenities. Whether you're looking for a vibrant lifestyle or a peaceful retreat above the city; this home has it all. Perfect for both First time buyers and Investors. Don't miss the amazing opportunity to make this beautiful unit yours!!! Offer anytime. NOTE: The 2nd bedroom was opened up to create open space to be used as Den (right next to the kitchen). A door was installed to the old Den so that it can be converted as the 2nd bedroom (the left room right next to the unit main door). |
| Extras: The Building Provides Low Maintenance Fees w/Exceptional Building Amenities, Including an Indoor Pool, Sauna, Gym, Yoga Studio, Theatre Room, Library, Open Lounge Terrace, Concierge, Security & Visitor Parking. Discover Algoma University. |
| Price | $548,000 |
| Taxes: | $3195.00 |
| Maintenance Fee: | 661.06 |
| Address: | 9 George St North , Unit 1901, Brampton, L6Y 1P4, Ontario |
| Province/State: | Ontario |
| Condo Corporation No | PSCC |
| Level | 19 |
| Unit No | 1 |
| Locker No | 75 |
| Directions/Cross Streets: | Main St N & Queen St W |
| Rooms: | 6 |
| Bedrooms: | 2 |
| Bedrooms +: | 1 |
| Kitchens: | 1 |
| Family Room: | N |
| Basement: | None |
| Approximatly Age: | 11-15 |
| Property Type: | Condo Apt |
| Style: | Apartment |
| Exterior: | Concrete |
| Garage Type: | Underground |
| Garage(/Parking)Space: | 1.00 |
| Drive Parking Spaces: | 1 |
| Park #1 | |
| Parking Spot: | 28 |
| Parking Type: | Owned |
| Legal Description: | 5 |
| Exposure: | Nw |
| Balcony: | Open |
| Locker: | Owned |
| Pet Permited: | Restrict |
| Approximatly Age: | 11-15 |
| Approximatly Square Footage: | 800-899 |
| Building Amenities: | Concierge, Gym, Indoor Pool, Party/Meeting Room, Sauna, Visitor Parking |
| Property Features: | Arts Centre, Library, Park, Public Transit, Rec Centre, School |
| Maintenance: | 661.06 |
| Water Included: | Y |
| Common Elements Included: | Y |
| Heat Included: | Y |
| Parking Included: | Y |
| Building Insurance Included: | Y |
| Fireplace/Stove: | N |
| Heat Source: | Gas |
| Heat Type: | Forced Air |
| Central Air Conditioning: | Central Air |
| Elevator Lift: | Y |
$
%
Years
This calculator is for demonstration purposes only. Always consult a professional
financial advisor before making personal financial decisions.
| Although the information displayed is believed to be accurate, no warranties or representations are made of any kind. |
| IDREAM REALTY INC. |
|
|

The Bhangoo Group
ReSale & PreSale
Bus:
905-783-1000
| Book Showing | Email a Friend |
Jump To:
At a Glance:
| Type: | Condo - Condo Apt |
| Area: | Peel |
| Municipality: | Brampton |
| Neighbourhood: | Downtown Brampton |
| Style: | Apartment |
| Approximate Age: | 11-15 |
| Tax: | $3,195 |
| Maintenance Fee: | $661.06 |
| Beds: | 2+1 |
| Baths: | 1 |
| Garage: | 1 |
| Fireplace: | N |
Locatin Map:
Payment Calculator:
