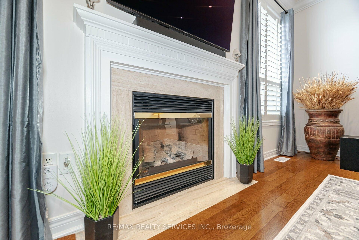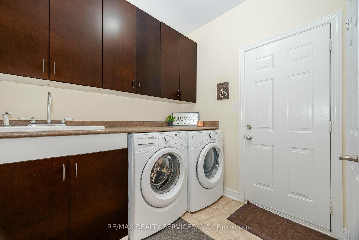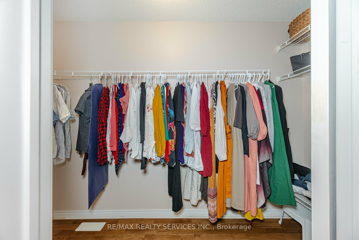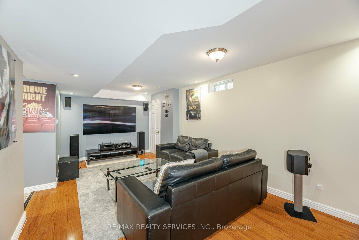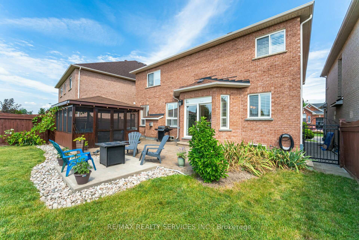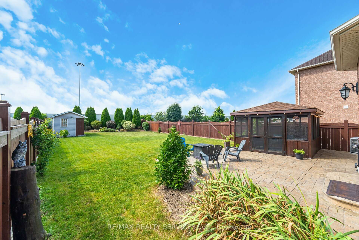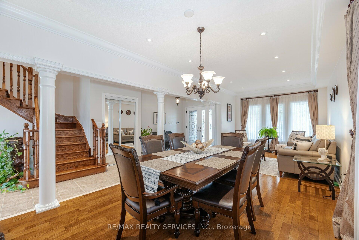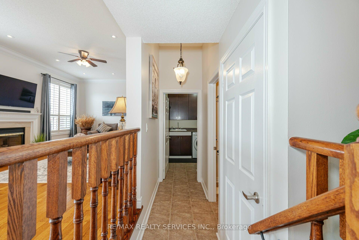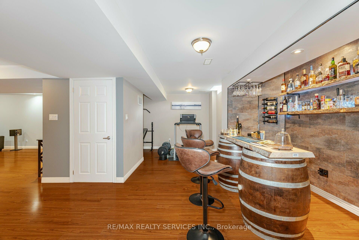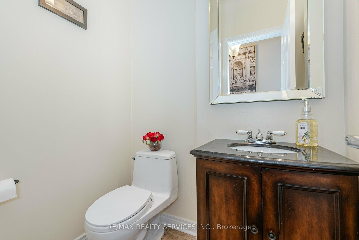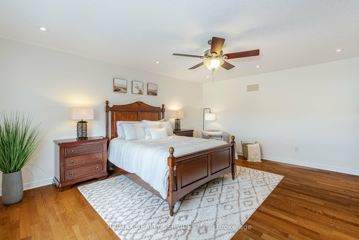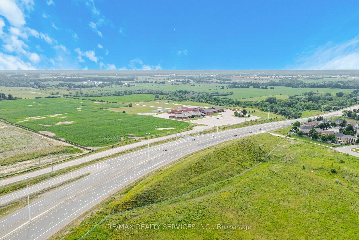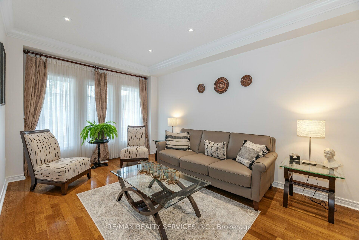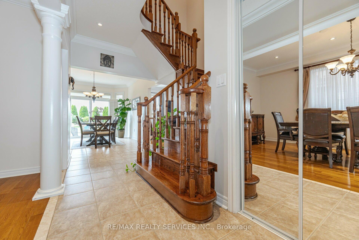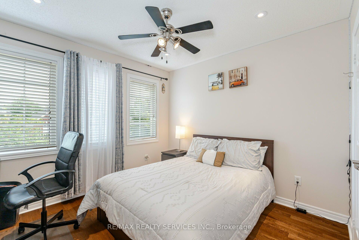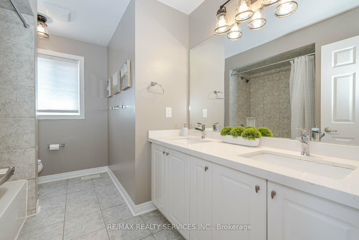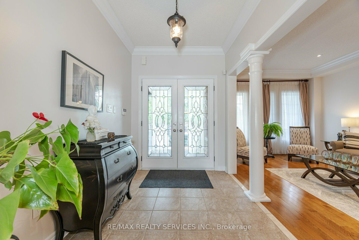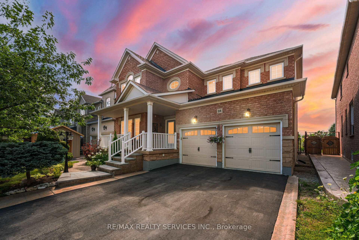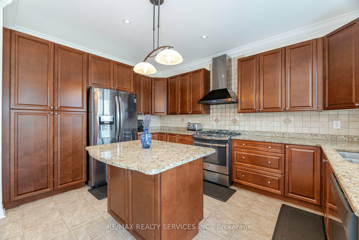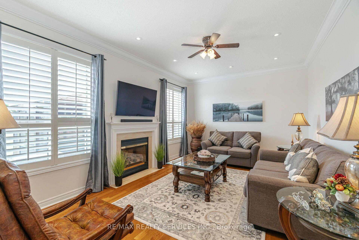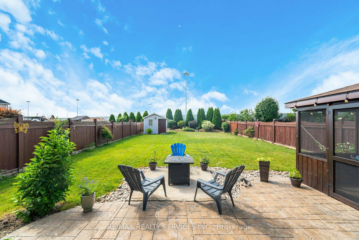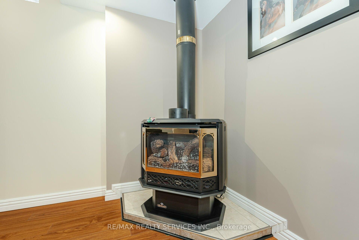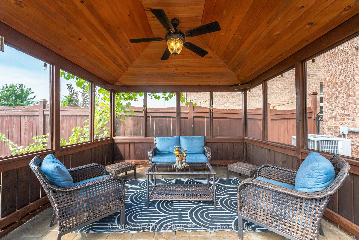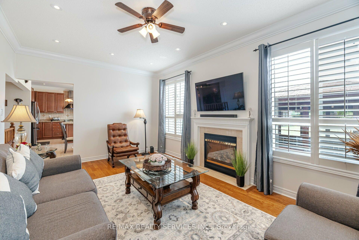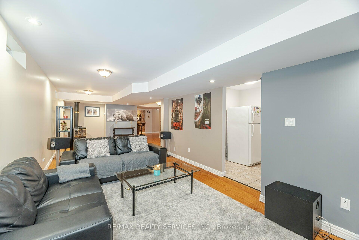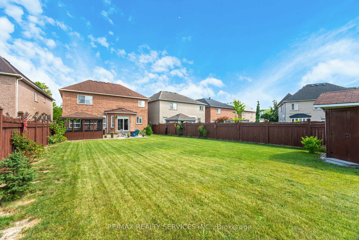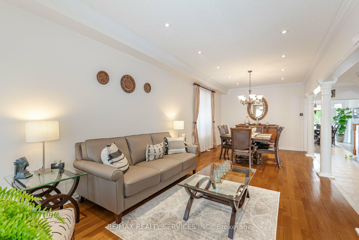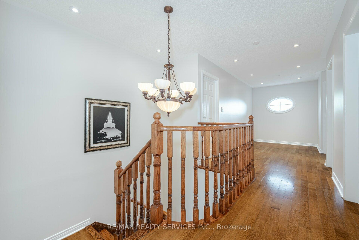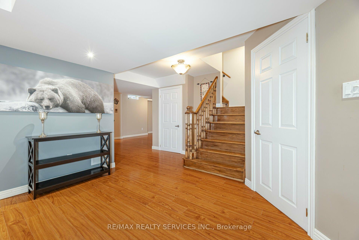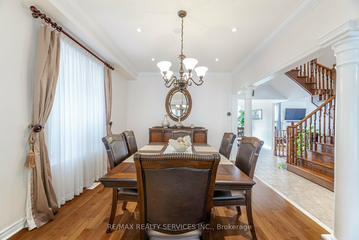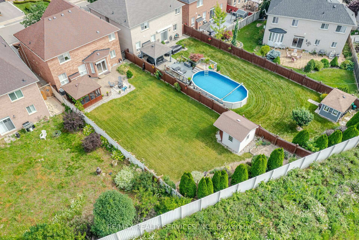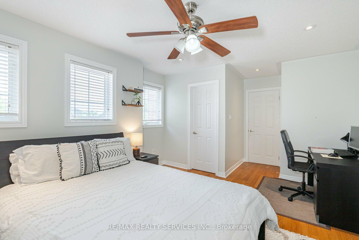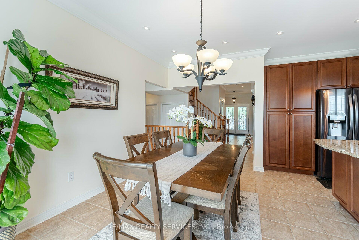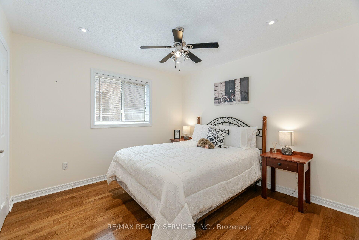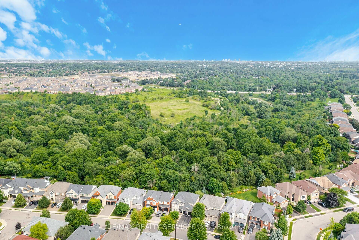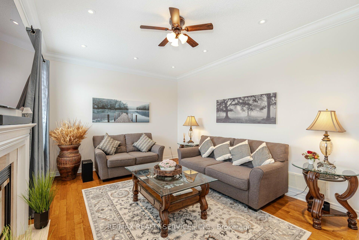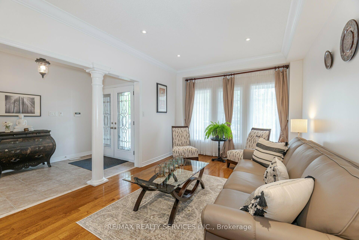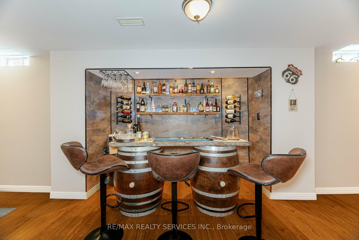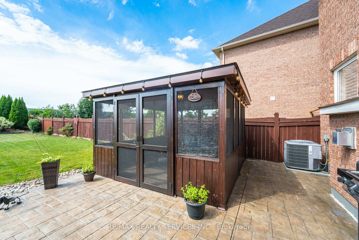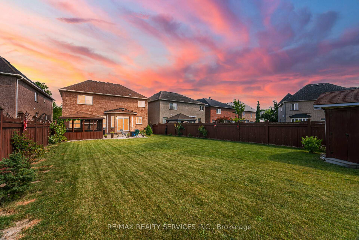$1,439,900
Available - For Sale
Listing ID: W11532966
24 Lightheart Dr , Caledon, L7C 1E3, Ontario
| [45 * 155 Feet Lot] Executive 4 Bedrooms House Situated On Private Quiet Street In Demanding Caledon Area!! Separate Living, Dining & Family Rooms!! Hardwood Flooring In Main & 2nd Levels! Family Size Kitchen With Granite Counter-Top & Elite Appliances!! Oak Staircase!! 2nd Floor Comes With 4 Spacious Bedrooms! Master Bedroom Comes With 4 Pcs Ensuite & Walk-In Closet** Finished Basement With Recreation Area & Full Washroom!! Loaded With Pot Lights!! Walking Distance To Park, School & Etobicoke Creek & Trails. Whole House Is Freshly Painted** Must View House! |
| Extras: Large Entertainers Backyard W/Enclosed Screened In Gazebo W/Electricity. Separate Gas Line For The Outdoor Gas Bbq, Custom Build Garage Shelves, Garden Shade With Electricity, Cold Room In Basement. Gazebo, Shed |
| Price | $1,439,900 |
| Taxes: | $5798.03 |
| Address: | 24 Lightheart Dr , Caledon, L7C 1E3, Ontario |
| Lot Size: | 44.95 x 155.54 (Feet) |
| Directions/Cross Streets: | Hwy 10 & Mayfield |
| Rooms: | 10 |
| Rooms +: | 2 |
| Bedrooms: | 4 |
| Bedrooms +: | 0 |
| Kitchens: | 1 |
| Kitchens +: | 0 |
| Family Room: | Y |
| Basement: | Finished |
| Property Type: | Detached |
| Style: | 2-Storey |
| Exterior: | Brick |
| Garage Type: | Built-In |
| (Parking/)Drive: | Private |
| Drive Parking Spaces: | 4 |
| Pool: | None |
| Approximatly Square Footage: | 2500-3000 |
| Fireplace/Stove: | Y |
| Heat Source: | Gas |
| Heat Type: | Forced Air |
| Central Air Conditioning: | Central Air |
| Sewers: | Sewers |
| Water: | Municipal |
$
%
Years
This calculator is for demonstration purposes only. Always consult a professional
financial advisor before making personal financial decisions.
| Although the information displayed is believed to be accurate, no warranties or representations are made of any kind. |
| RE/MAX REALTY SERVICES INC. |
|
|

The Bhangoo Group
ReSale & PreSale
Bus:
905-783-1000
| Virtual Tour | Book Showing | Email a Friend |
Jump To:
At a Glance:
| Type: | Freehold - Detached |
| Area: | Peel |
| Municipality: | Caledon |
| Neighbourhood: | Rural Caledon |
| Style: | 2-Storey |
| Lot Size: | 44.95 x 155.54(Feet) |
| Tax: | $5,798.03 |
| Beds: | 4 |
| Baths: | 4 |
| Fireplace: | Y |
| Pool: | None |
Locatin Map:
Payment Calculator:
