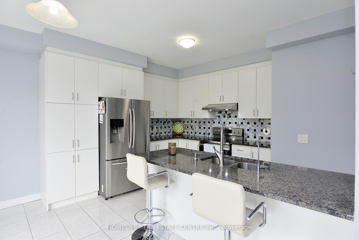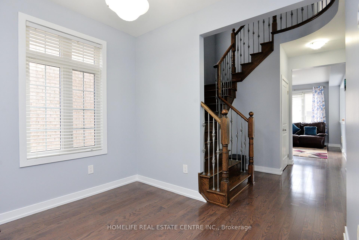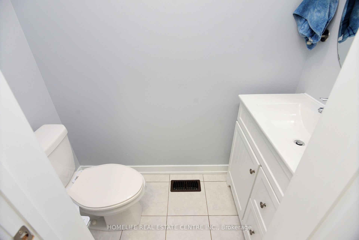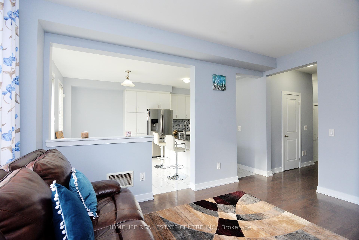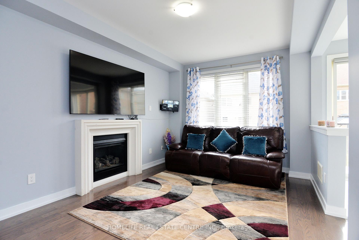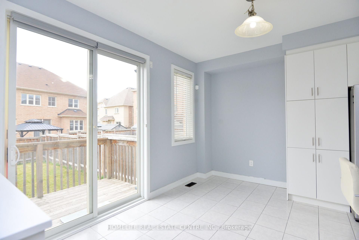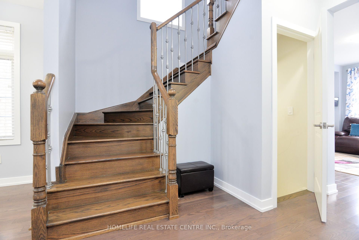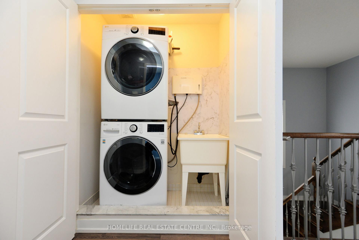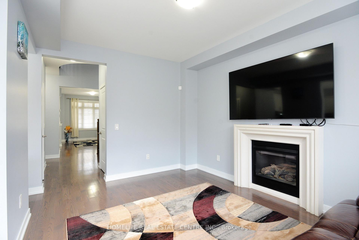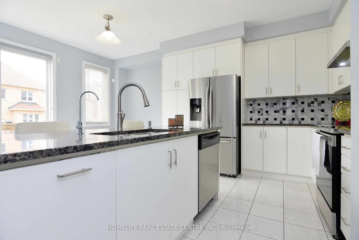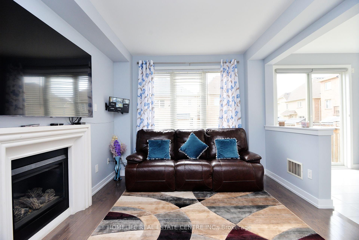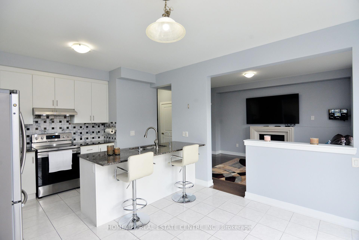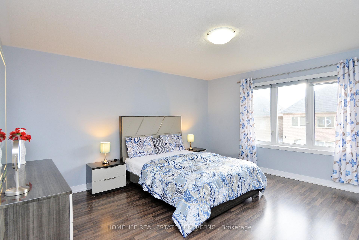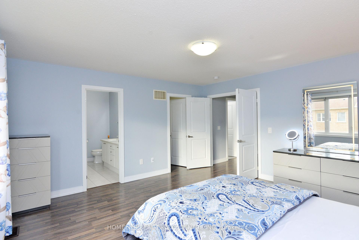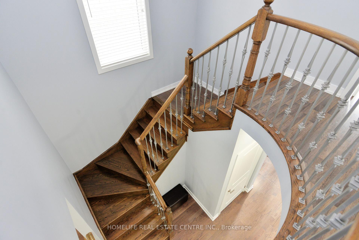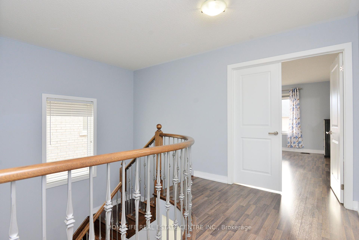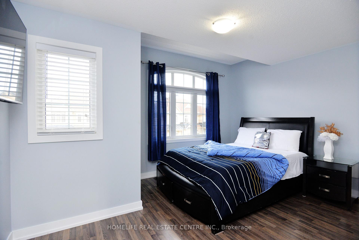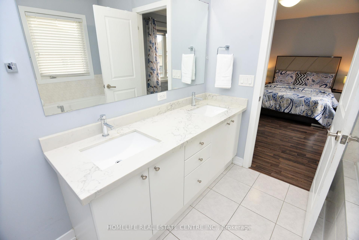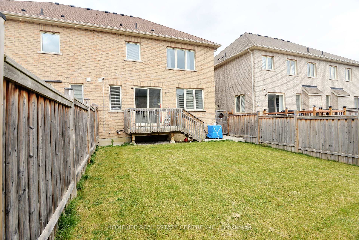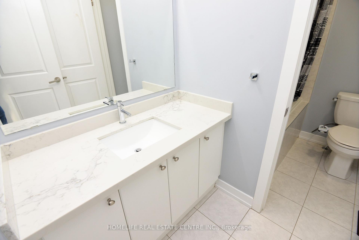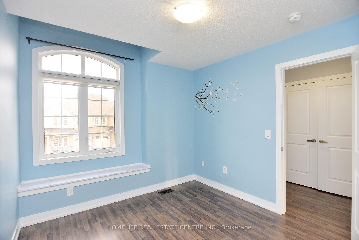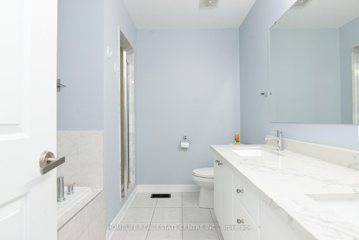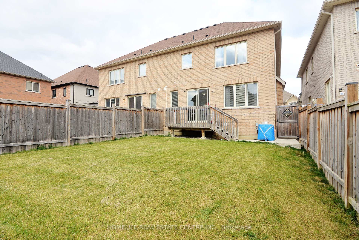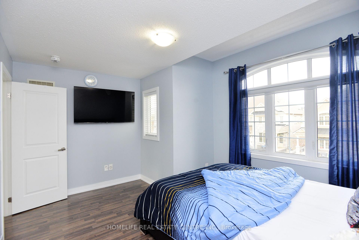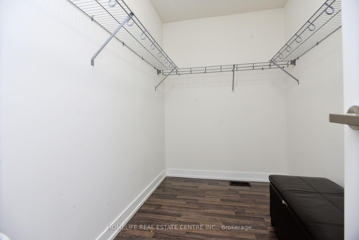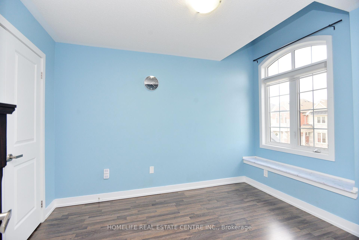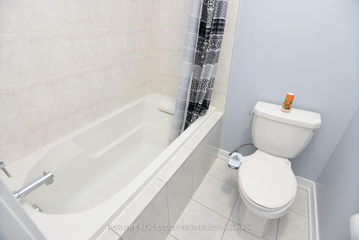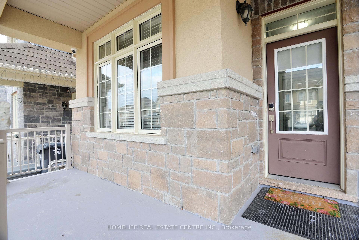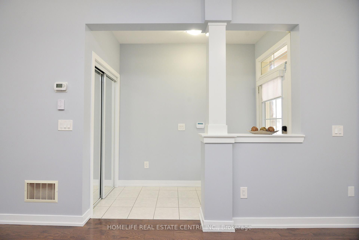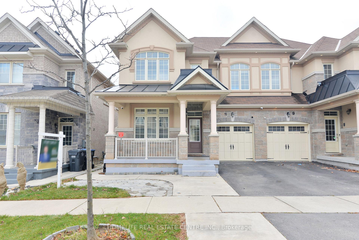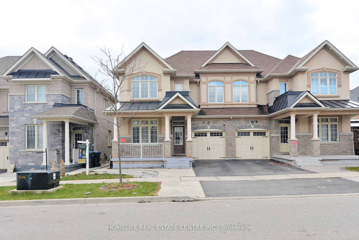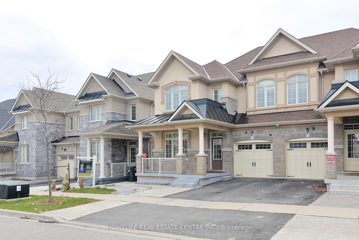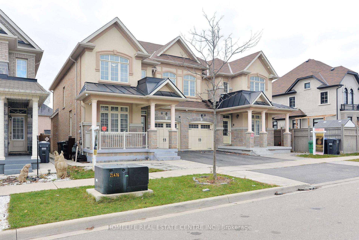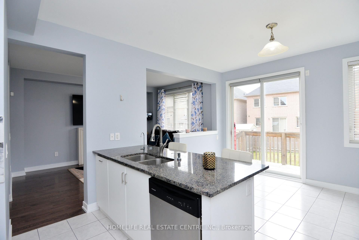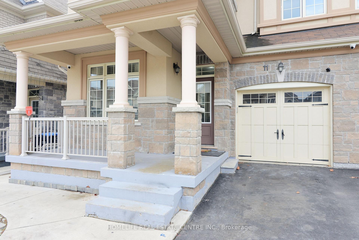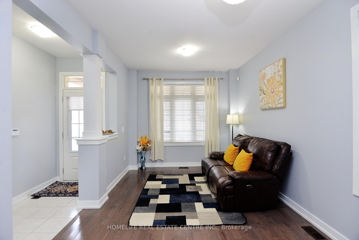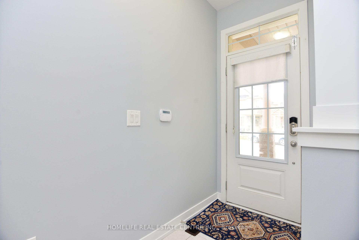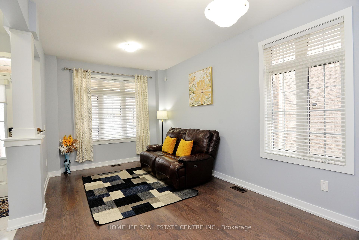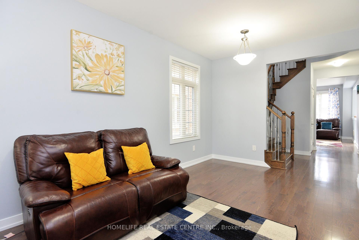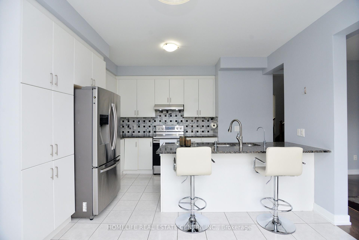$1,169,900
Available - For Sale
Listing ID: W11567925
11 Villadowns Tr , Brampton, L6R 3V6, Ontario
| Lovely semi-detached home in a highly desirable community. Counter tops made of granite and an inset island are hallmarks of an open-concept kitchen design. Whole House is Carpet Free. Granite worktops, and floors of hardwood on the main floor. Extended connected driveway, minimalistic shower, and walk-in closets. Separate family area and living room. Near a park, school, and Highway 410 and Plazas. |
| Price | $1,169,900 |
| Taxes: | $6397.60 |
| Address: | 11 Villadowns Tr , Brampton, L6R 3V6, Ontario |
| Lot Size: | 30.26 x 105.61 (Feet) |
| Acreage: | < .50 |
| Directions/Cross Streets: | Dixie & Countryside Dr |
| Rooms: | 7 |
| Bedrooms: | 3 |
| Bedrooms +: | |
| Kitchens: | 1 |
| Family Room: | Y |
| Basement: | Unfinished |
| Property Type: | Semi-Detached |
| Style: | 2-Storey |
| Exterior: | Brick Front |
| Garage Type: | Attached |
| (Parking/)Drive: | Available |
| Drive Parking Spaces: | 3 |
| Pool: | None |
| Approximatly Square Footage: | 1500-2000 |
| Property Features: | Park, Place Of Worship, Public Transit, School, School Bus Route |
| Fireplace/Stove: | Y |
| Heat Source: | Gas |
| Heat Type: | Forced Air |
| Central Air Conditioning: | Central Air |
| Elevator Lift: | N |
| Sewers: | Sewers |
| Water: | Municipal |
$
%
Years
This calculator is for demonstration purposes only. Always consult a professional
financial advisor before making personal financial decisions.
| Although the information displayed is believed to be accurate, no warranties or representations are made of any kind. |
| HOMELIFE REAL ESTATE CENTRE INC. |
|
|

The Bhangoo Group
ReSale & PreSale
Bus:
905-783-1000
| Virtual Tour | Book Showing | Email a Friend |
Jump To:
At a Glance:
| Type: | Freehold - Semi-Detached |
| Area: | Peel |
| Municipality: | Brampton |
| Neighbourhood: | Sandringham-Wellington North |
| Style: | 2-Storey |
| Lot Size: | 30.26 x 105.61(Feet) |
| Tax: | $6,397.6 |
| Beds: | 3 |
| Baths: | 3 |
| Fireplace: | Y |
| Pool: | None |
Locatin Map:
Payment Calculator:
