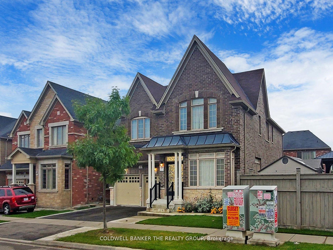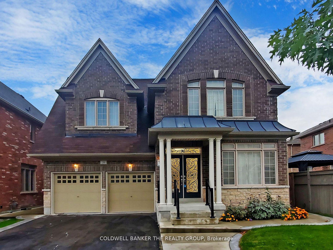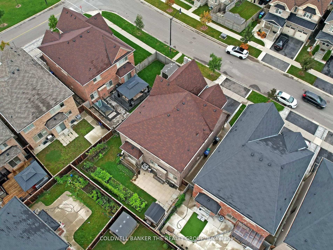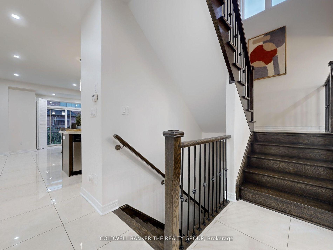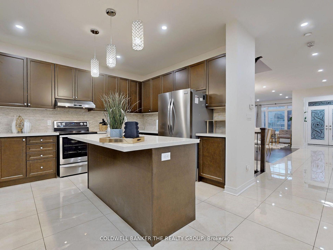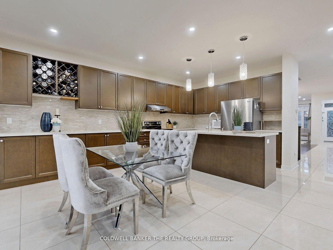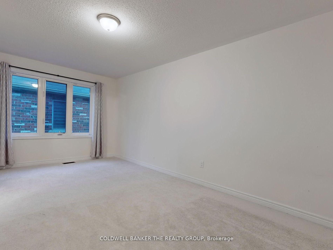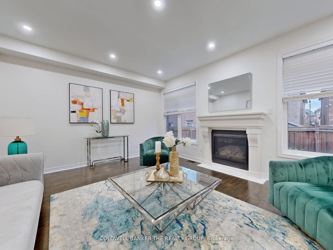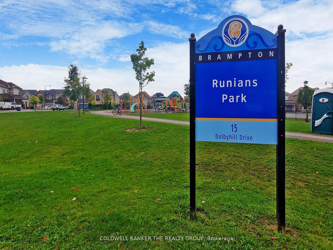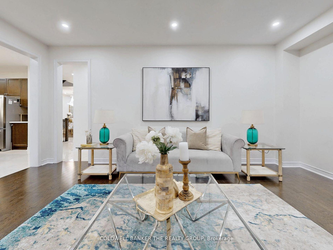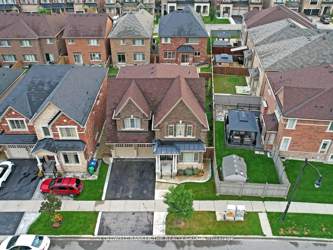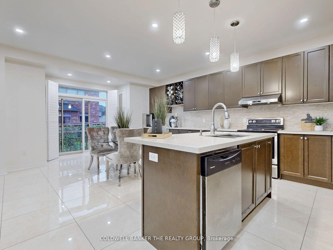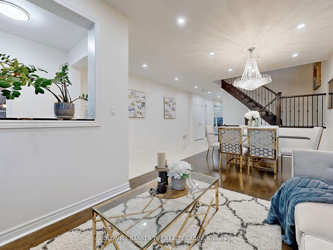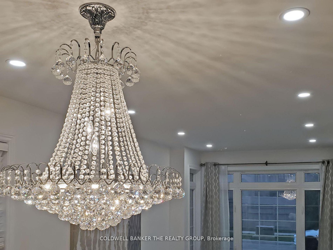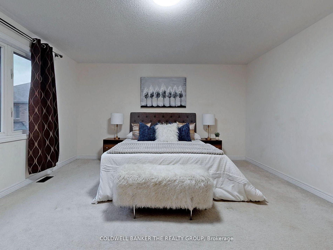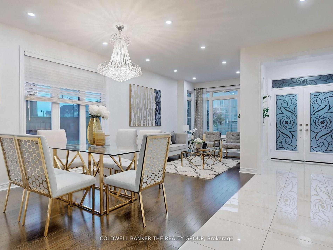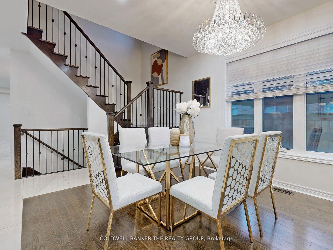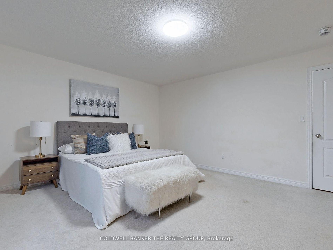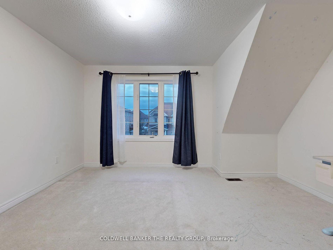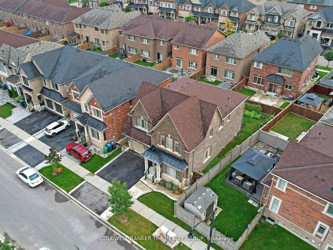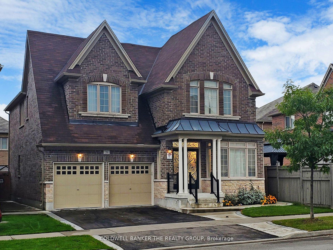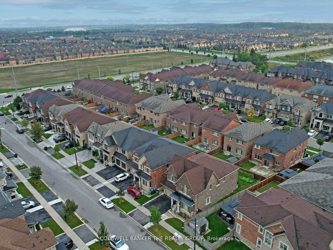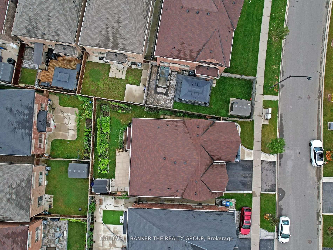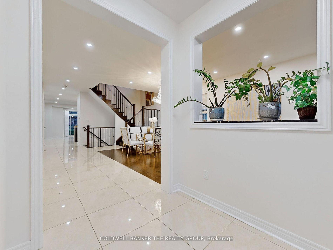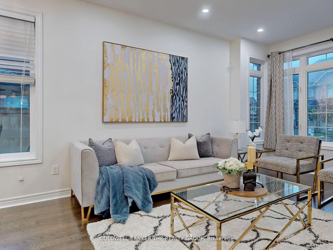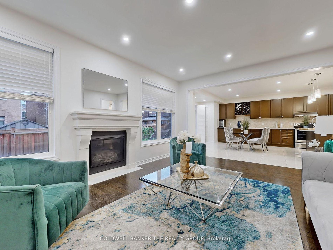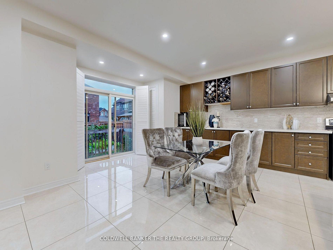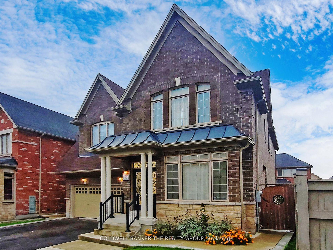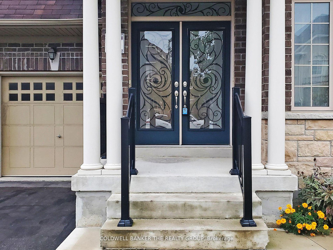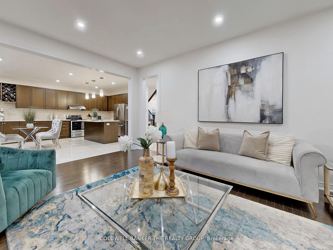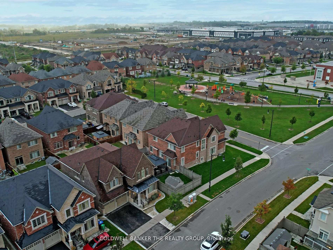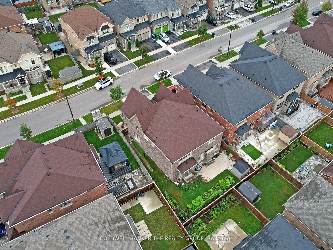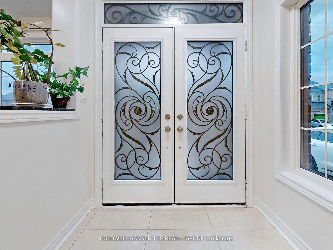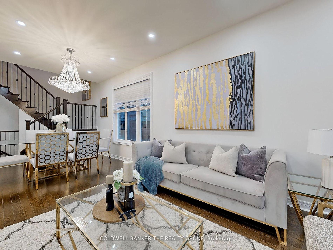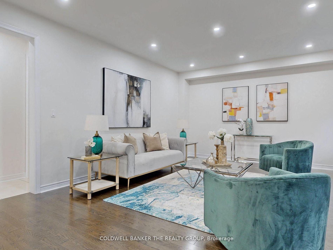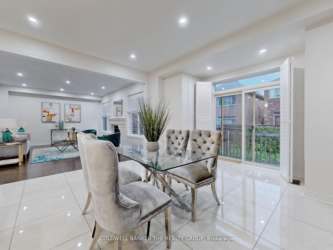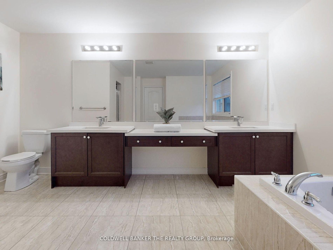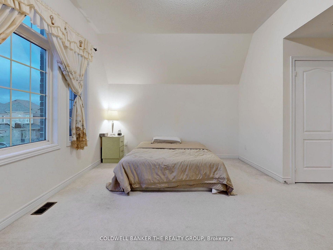$1,489,900
Available - For Sale
Listing ID: W11540328
20 Blackstone River Dr , Brampton, L6R 3V5, Ontario
| **Welcome To A Fully Detached Luxurious Home In very prestige neighborhood****Shows 10+++**Pride Of Ownership**Main Floor Offers Separate living, family & dining rooms, perfect for gatherings** almost 3200 sq feet ** DD entry ** 9 feet ceiling on main floor **upgraded Porcelain floor in hallway and kitchen area**fully upgraded kitchen with quartz counter top, beautiful backsplash, custom cabinetry and stainless Steel appliances**2nd Floor Comes With 4 Good Size Bedrooms, 4 Full Washrooms & Spacious Den**Fully unfinished basement provides an opportunity to create a home theatre, gym or potential to make legal basement apartment**Walking Distance from park, school**Must See Property**Please check Virtual Tour** |
| Price | $1,489,900 |
| Taxes: | $9353.00 |
| Address: | 20 Blackstone River Dr , Brampton, L6R 3V5, Ontario |
| Lot Size: | 45.00 x 91.12 (Feet) |
| Directions/Cross Streets: | Mayfield/Dixie |
| Rooms: | 9 |
| Bedrooms: | 4 |
| Bedrooms +: | |
| Kitchens: | 1 |
| Family Room: | Y |
| Basement: | Full, Unfinished |
| Property Type: | Detached |
| Style: | 2-Storey |
| Exterior: | Brick |
| Garage Type: | Built-In |
| (Parking/)Drive: | Private |
| Drive Parking Spaces: | 4 |
| Pool: | None |
| Approximatly Square Footage: | 3000-3500 |
| Property Features: | Fenced Yard, Library, Park, Place Of Worship, School |
| Fireplace/Stove: | Y |
| Heat Source: | Gas |
| Heat Type: | Forced Air |
| Central Air Conditioning: | Central Air |
| Sewers: | Sewers |
| Water: | Municipal |
$
%
Years
This calculator is for demonstration purposes only. Always consult a professional
financial advisor before making personal financial decisions.
| Although the information displayed is believed to be accurate, no warranties or representations are made of any kind. |
| COLDWELL BANKER THE REALTY GROUP |
|
|

The Bhangoo Group
ReSale & PreSale
Bus:
905-783-1000
| Virtual Tour | Book Showing | Email a Friend |
Jump To:
At a Glance:
| Type: | Freehold - Detached |
| Area: | Peel |
| Municipality: | Brampton |
| Neighbourhood: | Sandringham-Wellington North |
| Style: | 2-Storey |
| Lot Size: | 45.00 x 91.12(Feet) |
| Tax: | $9,353 |
| Beds: | 4 |
| Baths: | 4 |
| Fireplace: | Y |
| Pool: | None |
Locatin Map:
Payment Calculator:
