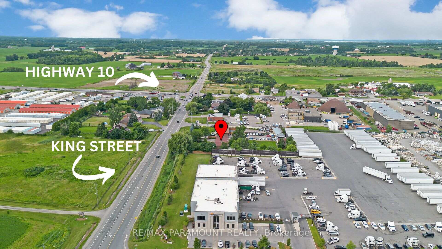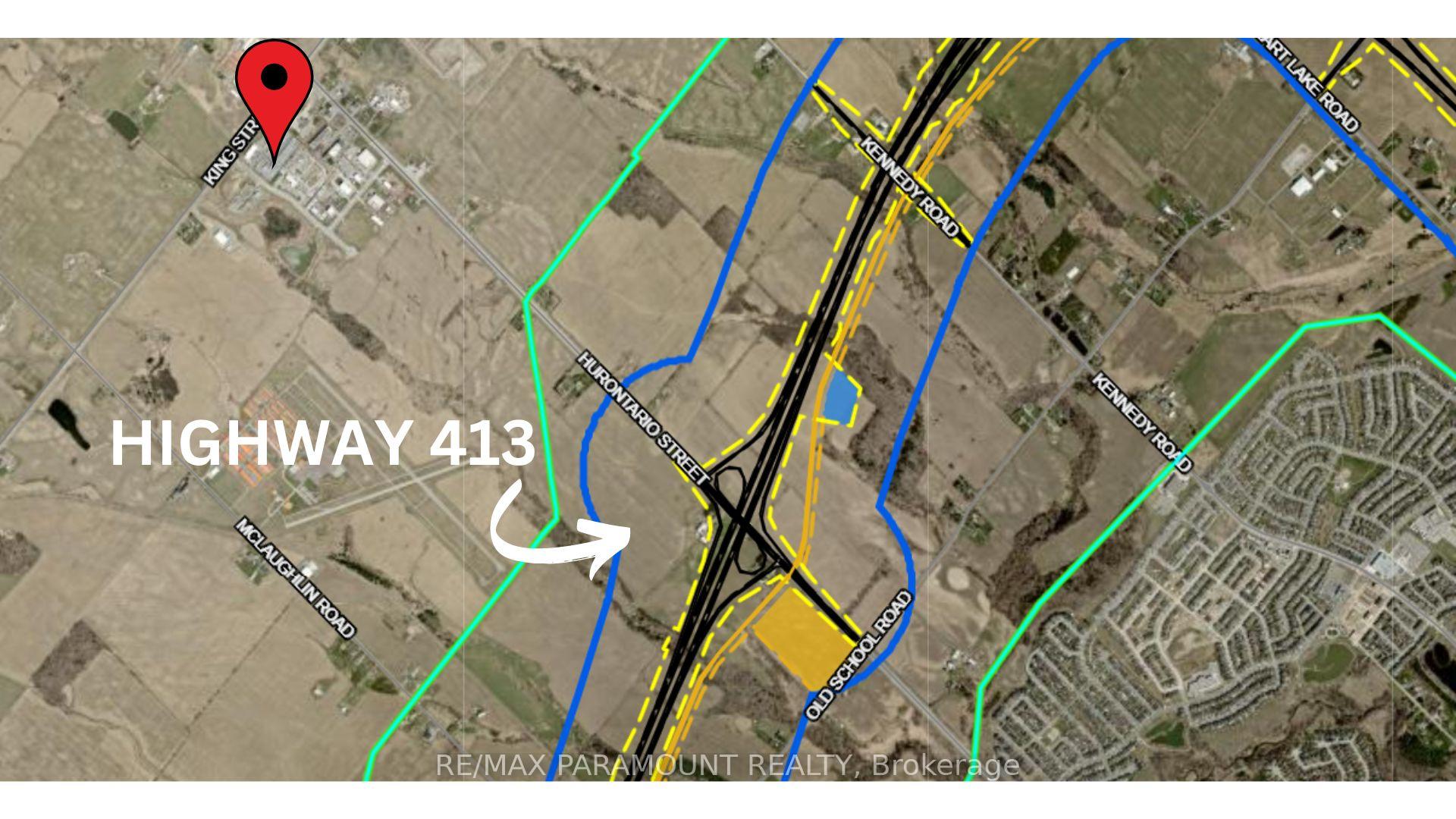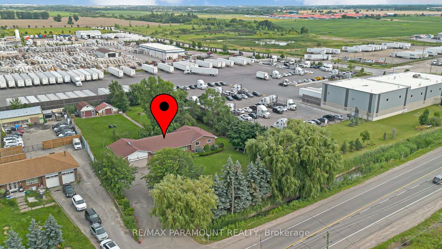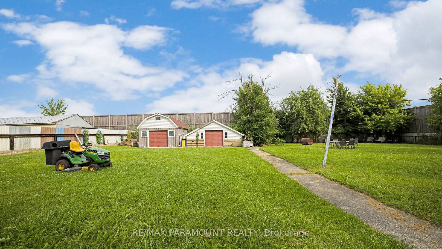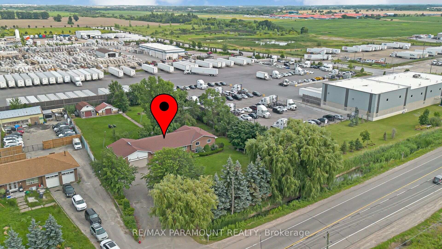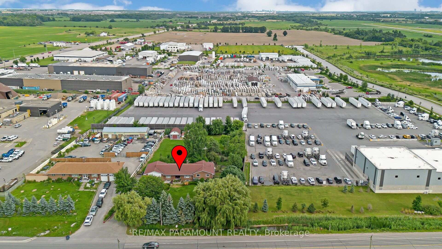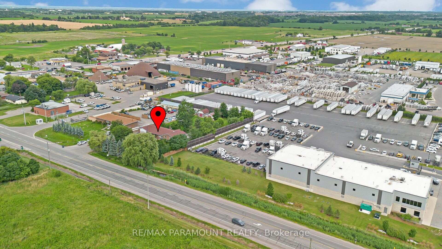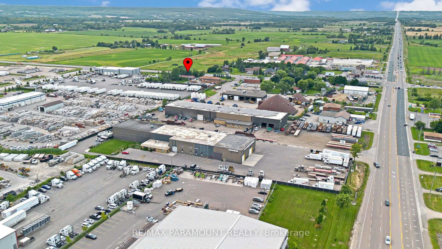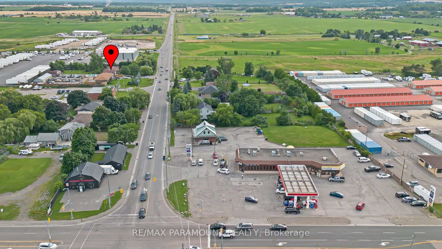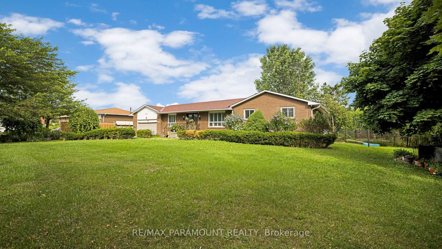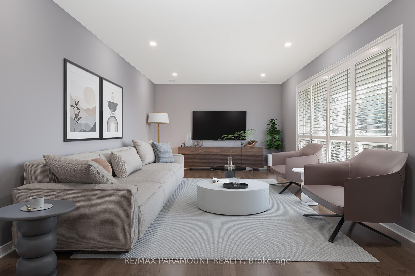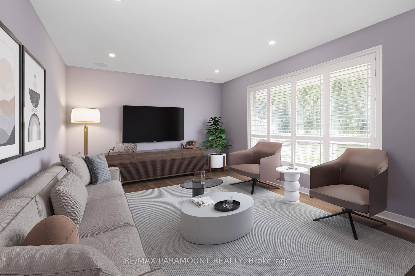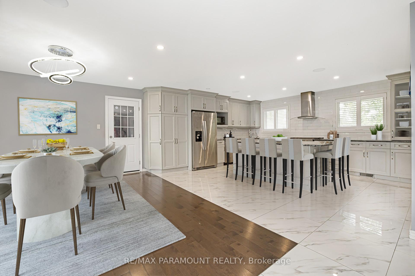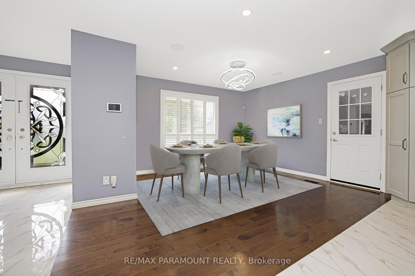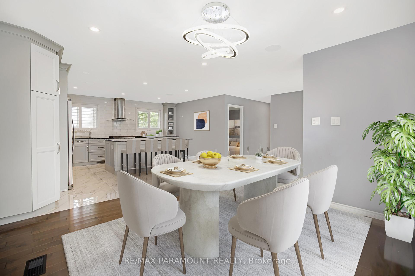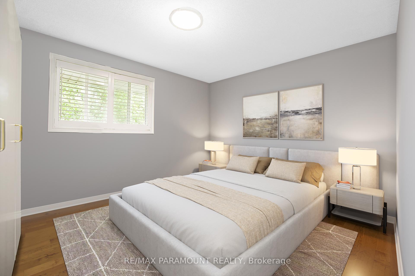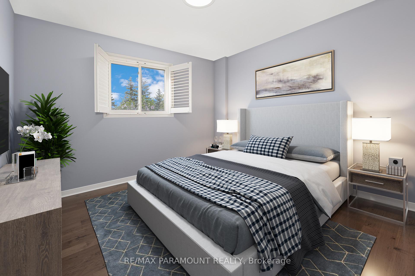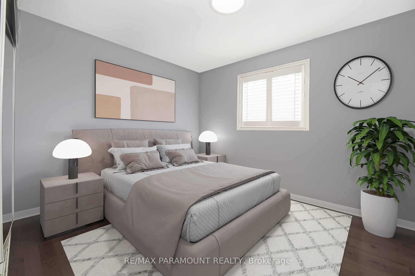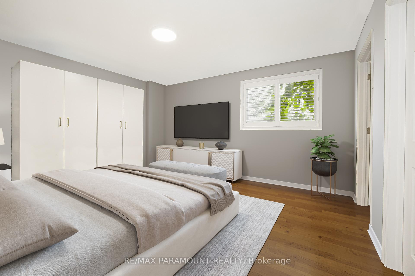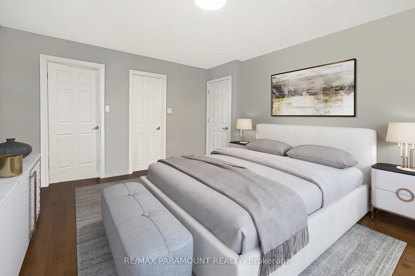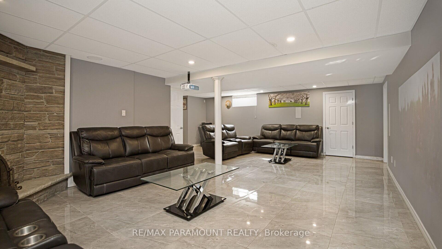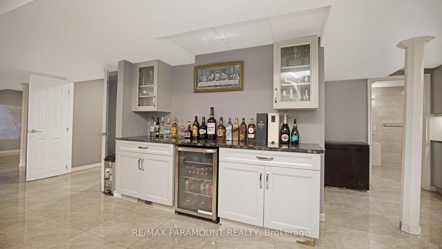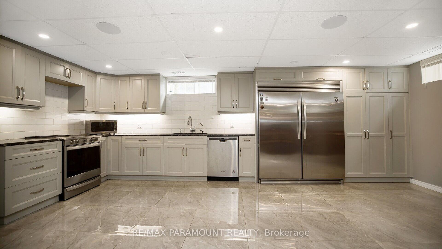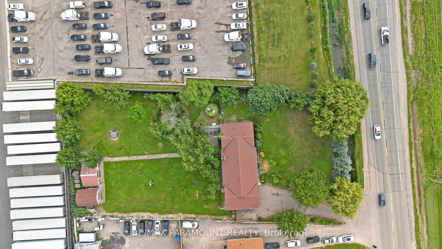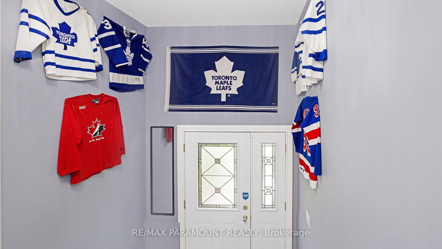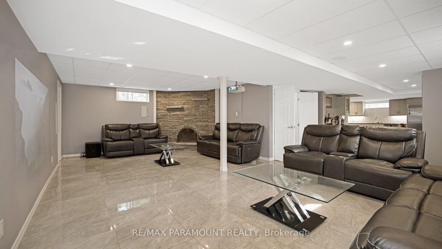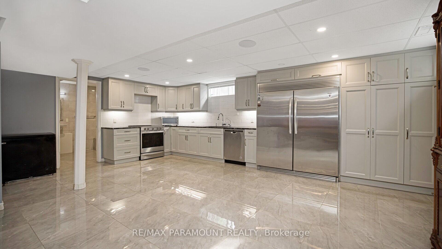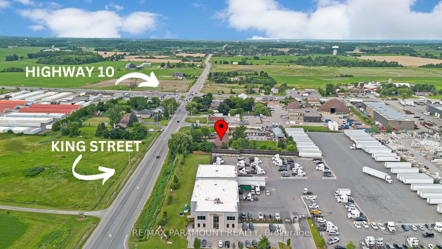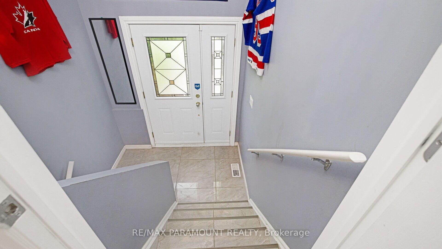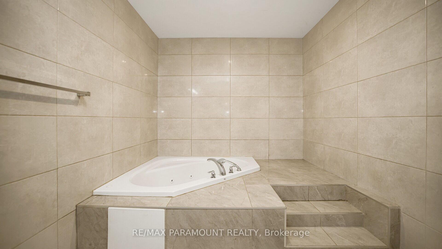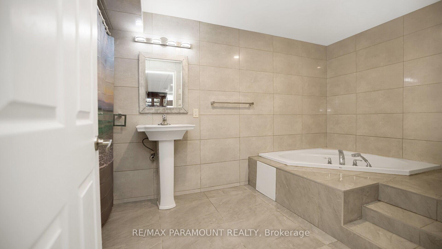$3,499,000
Available - For Sale
Listing ID: W9265591
2821 King St , Caledon, L7C 0S8, Ontario
| Discover a top-tier investment property in the Town of Caledon! Corner of HWY10/King St. This beautifully renovated multi-family home sits on a 0.8 acre lot, conveniently located next to an industrial truck yard/gas stations and just 3 km from the newly approved HWY 413. This property OFFICIALLY has been approved for FUTURE REZONING to be commercially zoned by the Town of Caledon as a NEW EMPLOYMENT AREA, offering amazing potential for growth in the near future. Ideal for rental income or as a spacious residence for a multi-family household, this home combines modern updates with prime location benefits. |
| Extras: Fridge, Stove, Dishwasher, Washer, Dryer, All Electrical Light Fixtures, All Blinds And Window Coverings. |
| Price | $3,499,000 |
| Taxes: | $5300.00 |
| Address: | 2821 King St , Caledon, L7C 0S8, Ontario |
| Lot Size: | 130.00 x 272.00 (Feet) |
| Directions/Cross Streets: | HWY 10 / King St |
| Rooms: | 13 |
| Bedrooms: | 4 |
| Bedrooms +: | 2 |
| Kitchens: | 2 |
| Family Room: | Y |
| Basement: | Fin W/O |
| Property Type: | Detached |
| Style: | Bungalow |
| Exterior: | Brick |
| Garage Type: | Built-In |
| (Parking/)Drive: | Private |
| Drive Parking Spaces: | 10 |
| Pool: | None |
| Fireplace/Stove: | Y |
| Heat Source: | Electric |
| Heat Type: | Forced Air |
| Central Air Conditioning: | Central Air |
| Sewers: | Septic |
| Water: | Well |
$
%
Years
This calculator is for demonstration purposes only. Always consult a professional
financial advisor before making personal financial decisions.
| Although the information displayed is believed to be accurate, no warranties or representations are made of any kind. |
| RE/MAX PARAMOUNT REALTY |
|
|

The Bhangoo Group
ReSale & PreSale
Bus:
905-783-1000
| Book Showing | Email a Friend |
Jump To:
At a Glance:
| Type: | Freehold - Detached |
| Area: | Peel |
| Municipality: | Caledon |
| Neighbourhood: | Rural Caledon |
| Style: | Bungalow |
| Lot Size: | 130.00 x 272.00(Feet) |
| Tax: | $5,300 |
| Beds: | 4+2 |
| Baths: | 3 |
| Fireplace: | Y |
| Pool: | None |
Locatin Map:
Payment Calculator:
