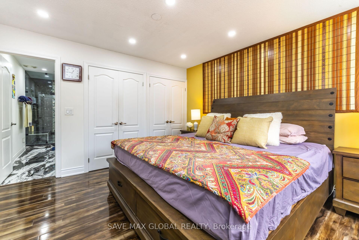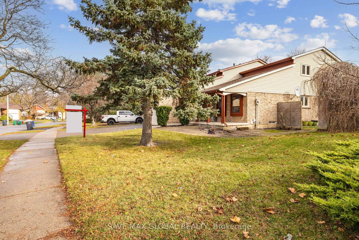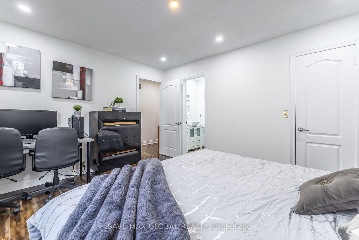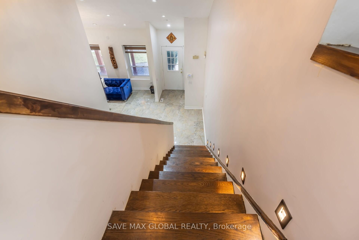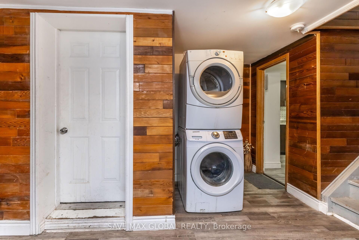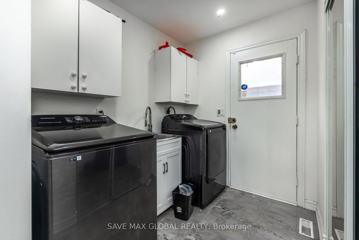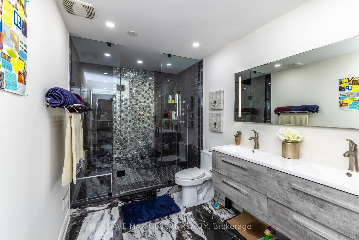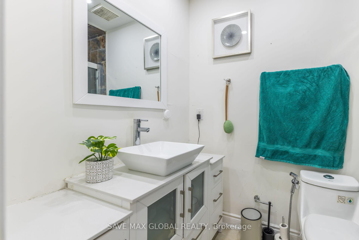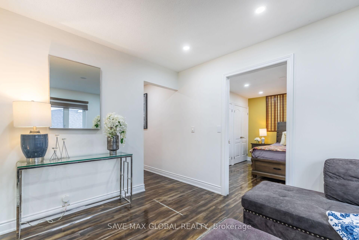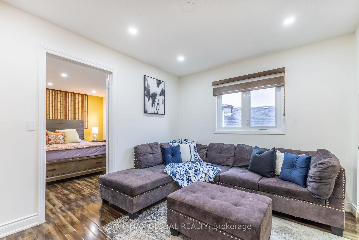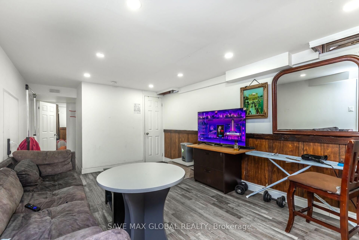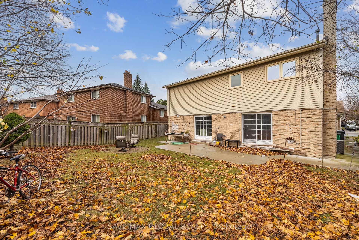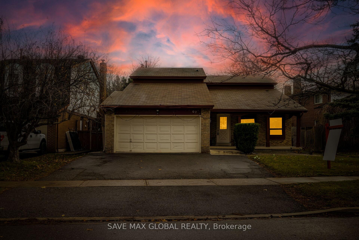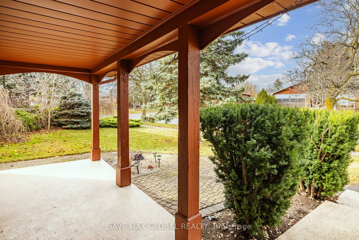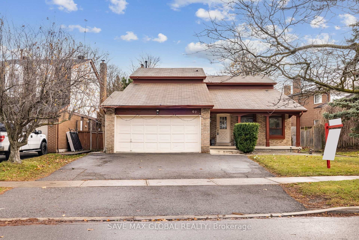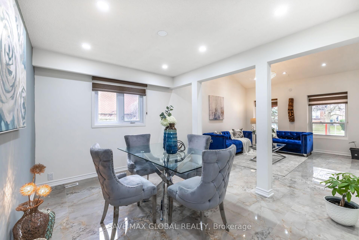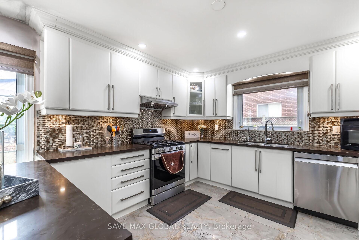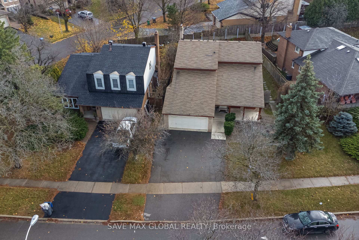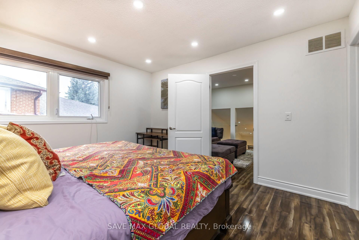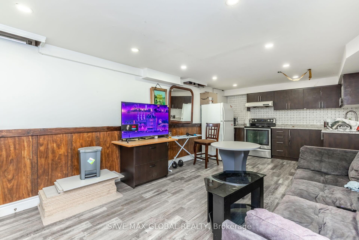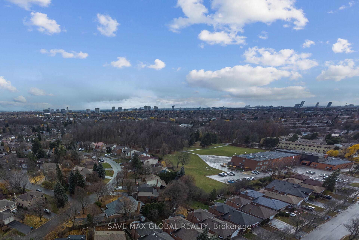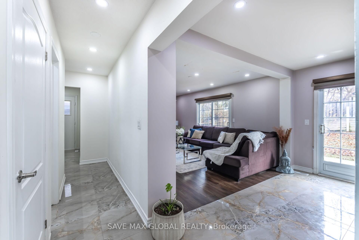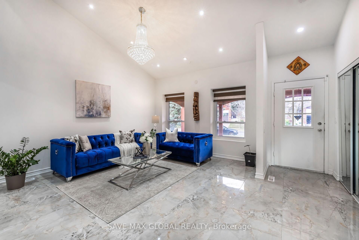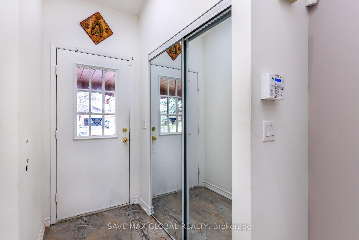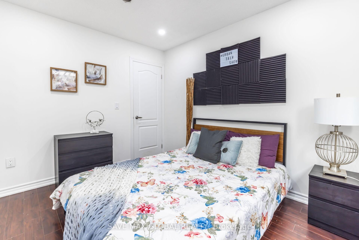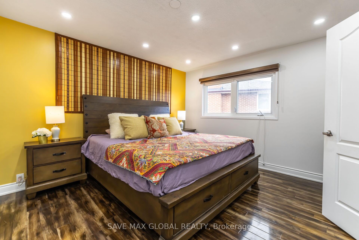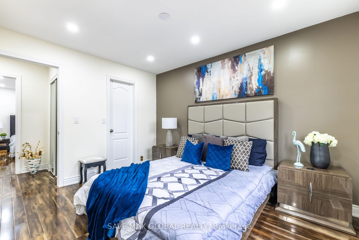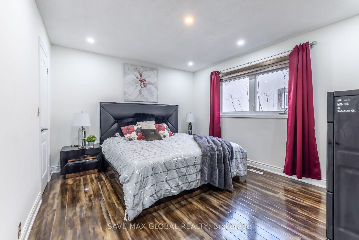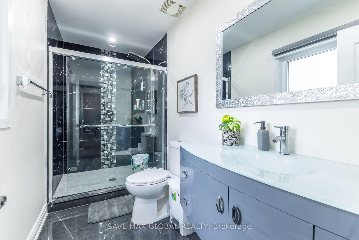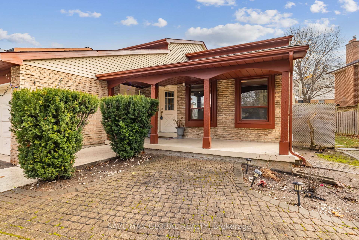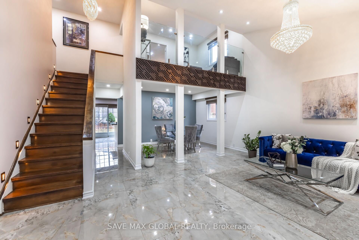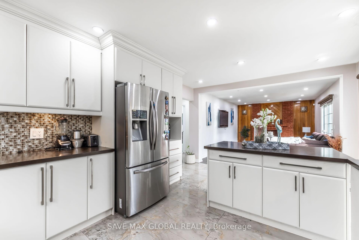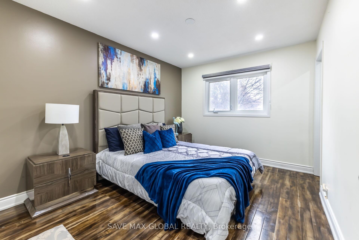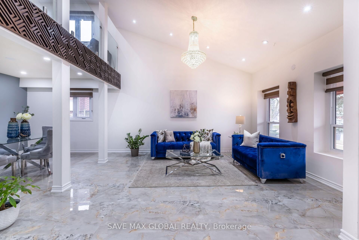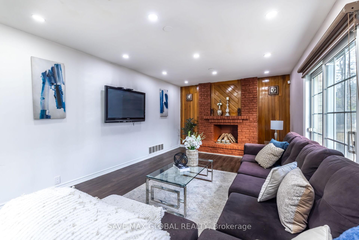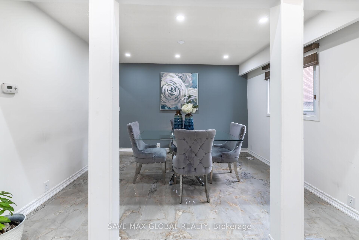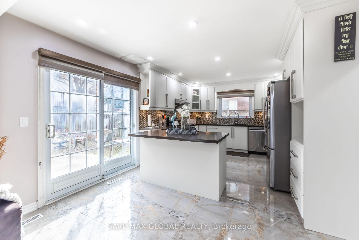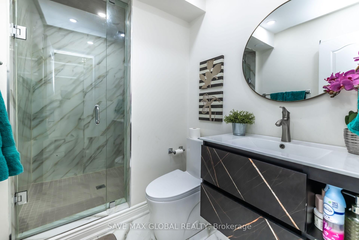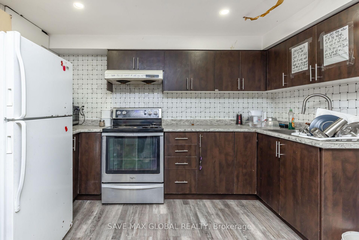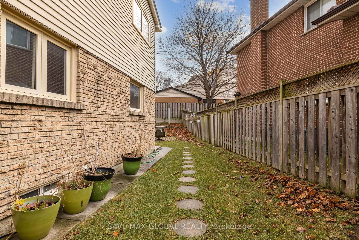$1,199,999
Available - For Sale
Listing ID: W11578028
67 Massey St , Brampton, L6S 3A3, Ontario
| Stunning Detached Home at Bovaird and Bramalea Intersection. Welcome to this exceptional 4-bedroom, 4-bathroom detached home, ideally located at the sought-after intersection of Bovaird and Bramalea. Offering the perfect blend of comfort, convenience, and style, this spacious home is designed for modern family living. On the main floor, you'll find a bright and inviting layout, featuring a large bedroom and a full bathroom ideal for elderly family members and/or guests or multi-generational living. The open-concept living and dining areas seamlessly flow into a beautifully appointed kitchen, creating an inviting space for family gatherings. Upstairs, the second level boasts 3 generously sized bedrooms, each with its own private ensuite bathroom, providing ultimate privacy and comfort. The highlight of the second floor is a cozy, sunlit loft a perfect spot for relaxing or unwinding after a long day. The fully finished basement offers versatile living options with a separate entrance from the garage. It includes two sets of 2-bedroom units, each with its own kitchen and bathroom, and own laundry area, making it ideal for in-laws, extended family, or potential rental income. Set on an impressive 72x118 feet lot, this home is just minutes away from essential amenities, including the hospital, top-rated schools, shopping plazas, and public transit. With its prime location and exceptional features, this property offers both practicality and luxury, making it the perfect place to call home. Don't miss your chance to own this incredible home. schedule your private showing today! |
| Price | $1,199,999 |
| Taxes: | $7073.00 |
| Assessment: | $639000 |
| Assessment Year: | 2024 |
| Address: | 67 Massey St , Brampton, L6S 3A3, Ontario |
| Lot Size: | 72.06 x 118.57 (Feet) |
| Acreage: | < .50 |
| Directions/Cross Streets: | Bovaird Dr. & Bramalea Rd. |
| Rooms: | 10 |
| Rooms +: | 6 |
| Bedrooms: | 4 |
| Bedrooms +: | 4 |
| Kitchens: | 1 |
| Kitchens +: | 2 |
| Family Room: | Y |
| Basement: | Apartment, Sep Entrance |
| Approximatly Age: | 31-50 |
| Property Type: | Detached |
| Style: | 1 1/2 Storey |
| Exterior: | Alum Siding, Brick |
| Garage Type: | Attached |
| (Parking/)Drive: | Pvt Double |
| Drive Parking Spaces: | 4 |
| Pool: | None |
| Approximatly Age: | 31-50 |
| Approximatly Square Footage: | 2500-3000 |
| Fireplace/Stove: | Y |
| Heat Source: | Gas |
| Heat Type: | Forced Air |
| Central Air Conditioning: | Central Air |
| Laundry Level: | Main |
| Elevator Lift: | N |
| Sewers: | Sewers |
| Water: | Municipal |
| Water Supply Types: | Unknown |
| Utilities-Cable: | A |
| Utilities-Hydro: | A |
| Utilities-Gas: | A |
| Utilities-Telephone: | A |
$
%
Years
This calculator is for demonstration purposes only. Always consult a professional
financial advisor before making personal financial decisions.
| Although the information displayed is believed to be accurate, no warranties or representations are made of any kind. |
| SAVE MAX GLOBAL REALTY |
|
|

The Bhangoo Group
ReSale & PreSale
Bus:
905-783-1000
| Virtual Tour | Book Showing | Email a Friend |
Jump To:
At a Glance:
| Type: | Freehold - Detached |
| Area: | Peel |
| Municipality: | Brampton |
| Neighbourhood: | Central Park |
| Style: | 1 1/2 Storey |
| Lot Size: | 72.06 x 118.57(Feet) |
| Approximate Age: | 31-50 |
| Tax: | $7,073 |
| Beds: | 4+4 |
| Baths: | 6 |
| Fireplace: | Y |
| Pool: | None |
Locatin Map:
Payment Calculator:
