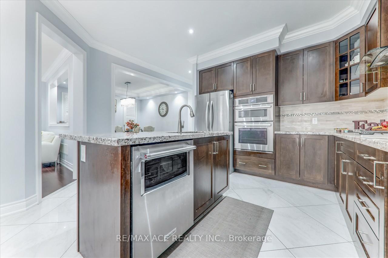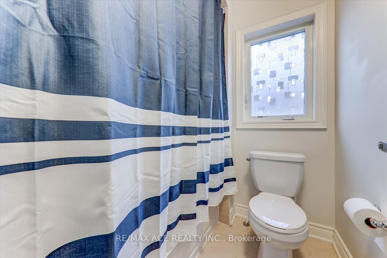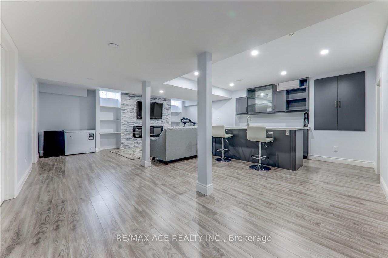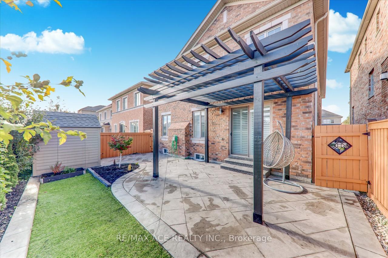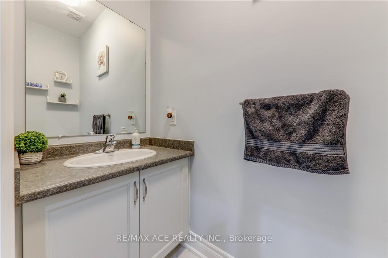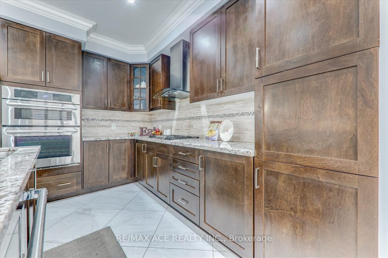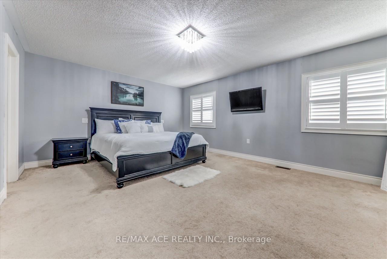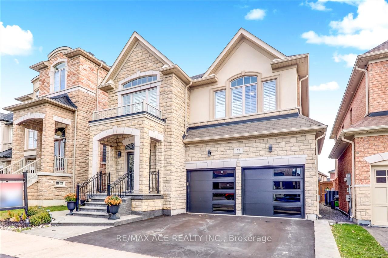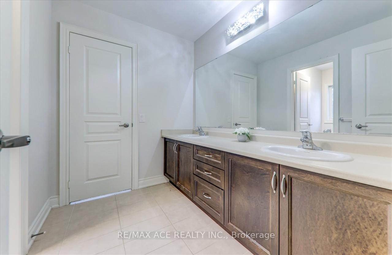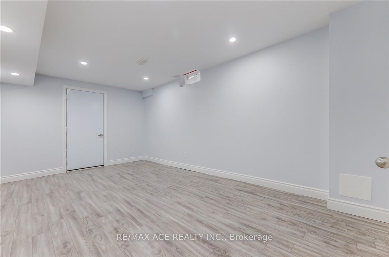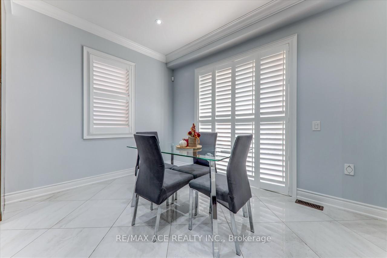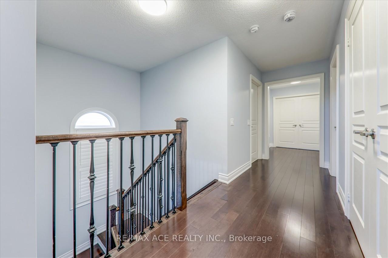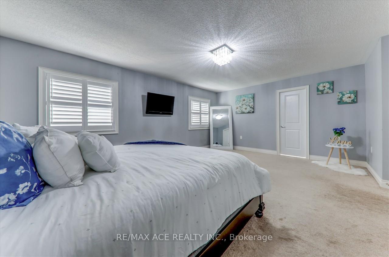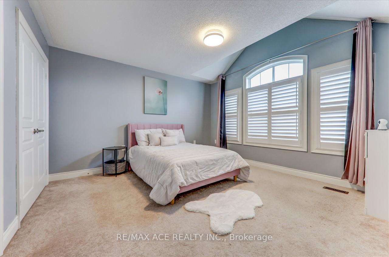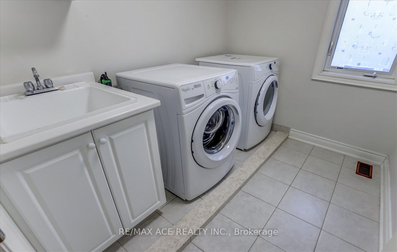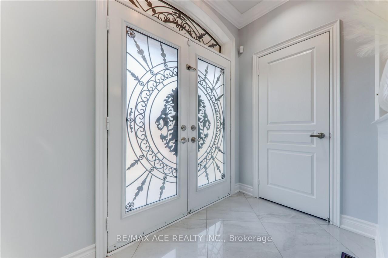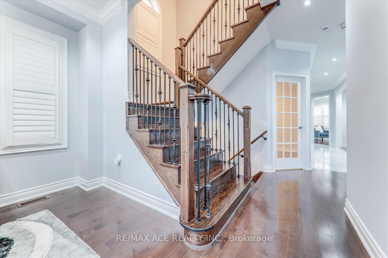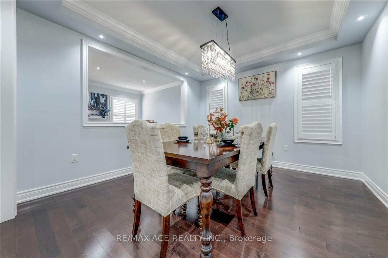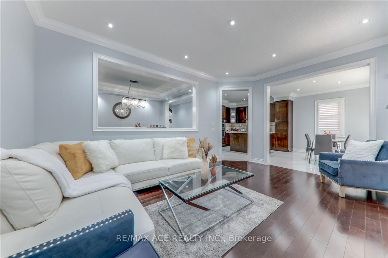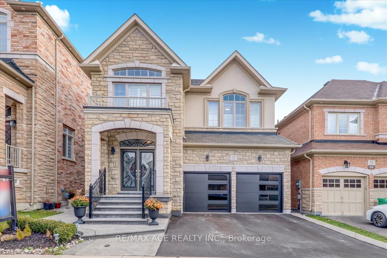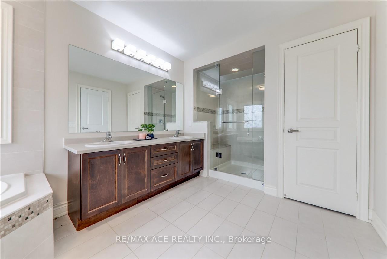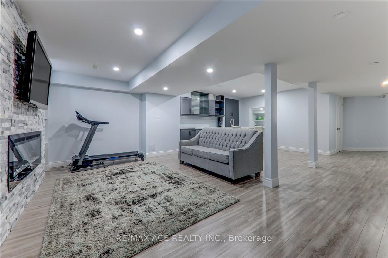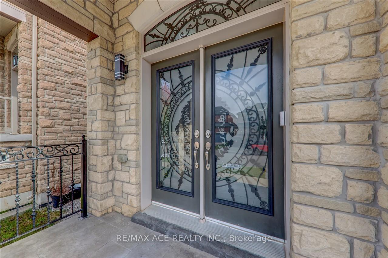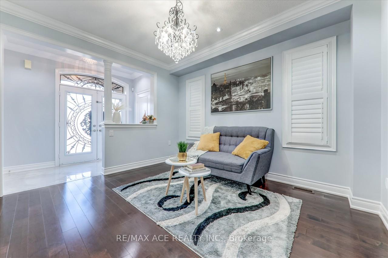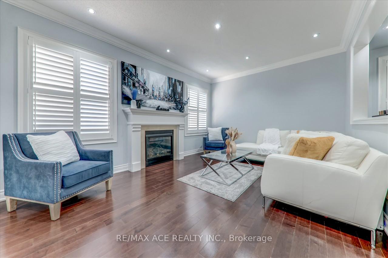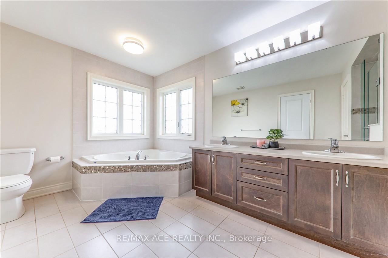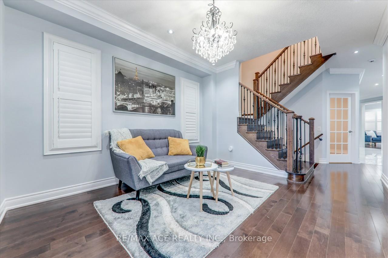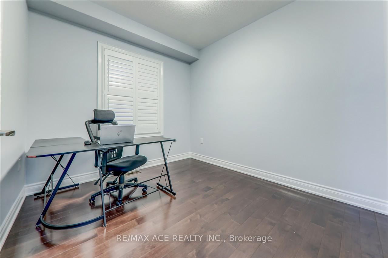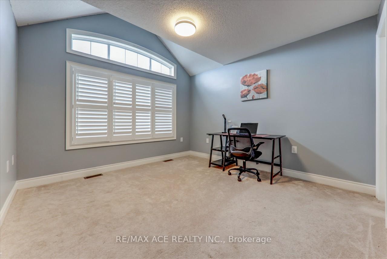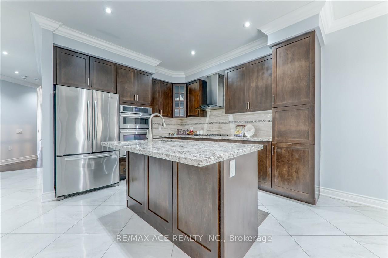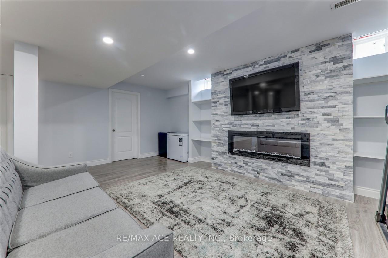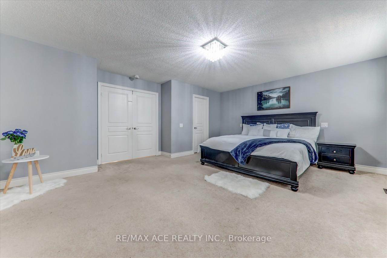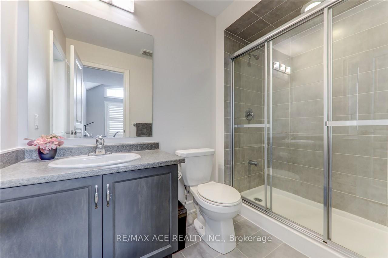$1,469,000
Available - For Sale
Listing ID: W11529852
27 Fieldstone Lane Ave , Caledon, L7C 4A2, Ontario
| Attention Buyers! This gorgeous 8-year-old 5+1 bedroom house, boasting 2,984 sq ft (approximately 4,200 sq ft living space), is located in high demand Southfield Caledon Community on a private ravine lot. Features include a one bedroom basement, stone and stucco elevation, main floor Library/office, formal living, dining, and family room. Wider-Maple hardwood, 24" porcelain tiles, crown molding, pot lights, B/I appliances and granite-kitchen. California shutters, oak stairs, iron pickets, and upgraded light fixtures. All four bedrooms have attached washrooms, and the house has freshly painted walls, upgraded garage doors, professionally completed with decorated stamped concrete in front porch, backyard and on side. Beautifully landscaped backyard with concrete, pergola, and garden shed. |
| Extras: Central vacuum, California Shutters throughout the house. Storage Shed in the Backyard. Private Landscaped Backyard with Concrete, Pergola Backs to Green Space & Demanding Stone/ Stucco Elevation. |
| Price | $1,469,000 |
| Taxes: | $6809.22 |
| Address: | 27 Fieldstone Lane Ave , Caledon, L7C 4A2, Ontario |
| Lot Size: | 38.06 x 98.43 (Feet) |
| Directions/Cross Streets: | Kennedy / Mayfield |
| Rooms: | 13 |
| Rooms +: | 3 |
| Bedrooms: | 5 |
| Bedrooms +: | 1 |
| Kitchens: | 1 |
| Family Room: | Y |
| Basement: | Finished |
| Approximatly Age: | 6-15 |
| Property Type: | Detached |
| Style: | 2-Storey |
| Exterior: | Brick |
| Garage Type: | Attached |
| (Parking/)Drive: | Available |
| Drive Parking Spaces: | 2 |
| Pool: | None |
| Approximatly Age: | 6-15 |
| Approximatly Square Footage: | 2500-3000 |
| Property Features: | Fenced Yard, Hospital, Park, School |
| Fireplace/Stove: | Y |
| Heat Source: | Electric |
| Heat Type: | Forced Air |
| Central Air Conditioning: | Central Air |
| Elevator Lift: | N |
| Sewers: | Sewers |
| Water: | Municipal |
| Utilities-Cable: | A |
| Utilities-Hydro: | A |
| Utilities-Gas: | A |
| Utilities-Telephone: | A |
$
%
Years
This calculator is for demonstration purposes only. Always consult a professional
financial advisor before making personal financial decisions.
| Although the information displayed is believed to be accurate, no warranties or representations are made of any kind. |
| RE/MAX ACE REALTY INC. |
|
|

The Bhangoo Group
ReSale & PreSale
Bus:
905-783-1000
| Virtual Tour | Book Showing | Email a Friend |
Jump To:
At a Glance:
| Type: | Freehold - Detached |
| Area: | Peel |
| Municipality: | Caledon |
| Neighbourhood: | Rural Caledon |
| Style: | 2-Storey |
| Lot Size: | 38.06 x 98.43(Feet) |
| Approximate Age: | 6-15 |
| Tax: | $6,809.22 |
| Beds: | 5+1 |
| Baths: | 5 |
| Fireplace: | Y |
| Pool: | None |
Locatin Map:
Payment Calculator:
