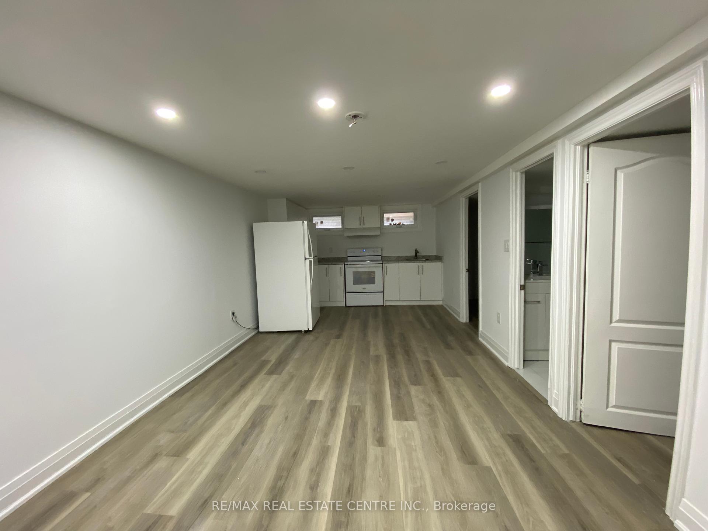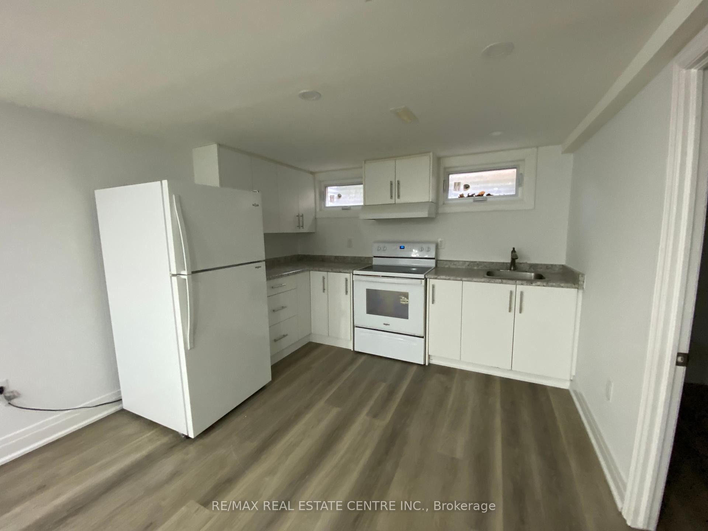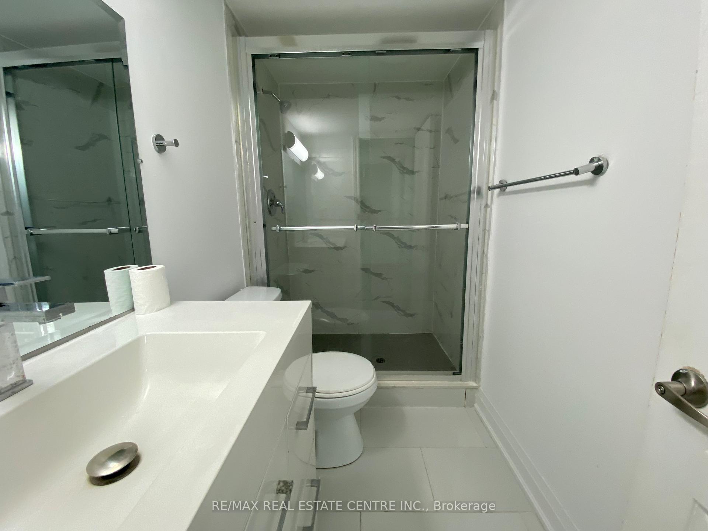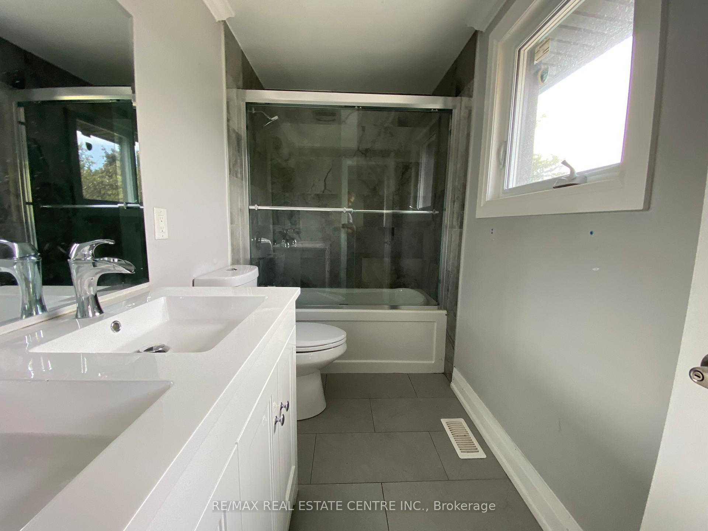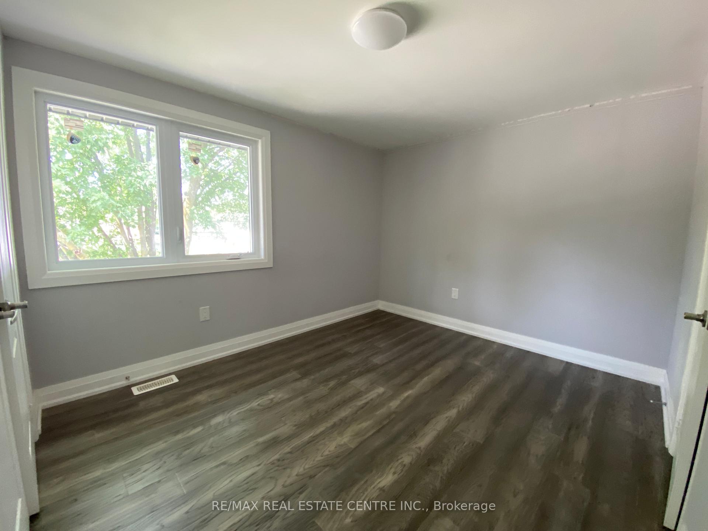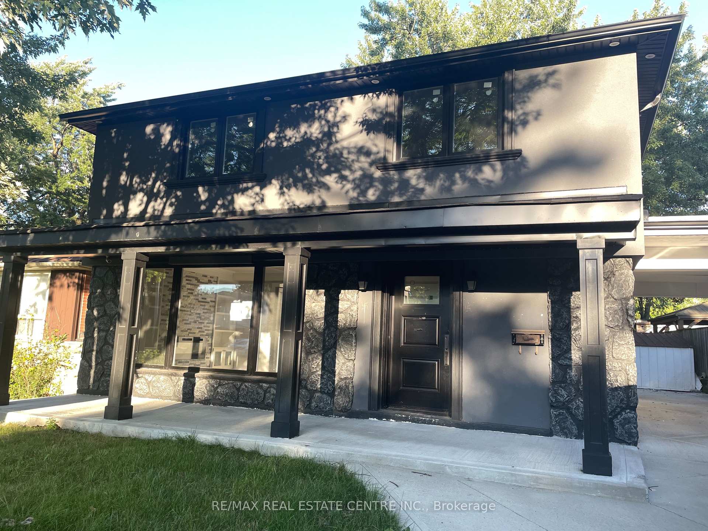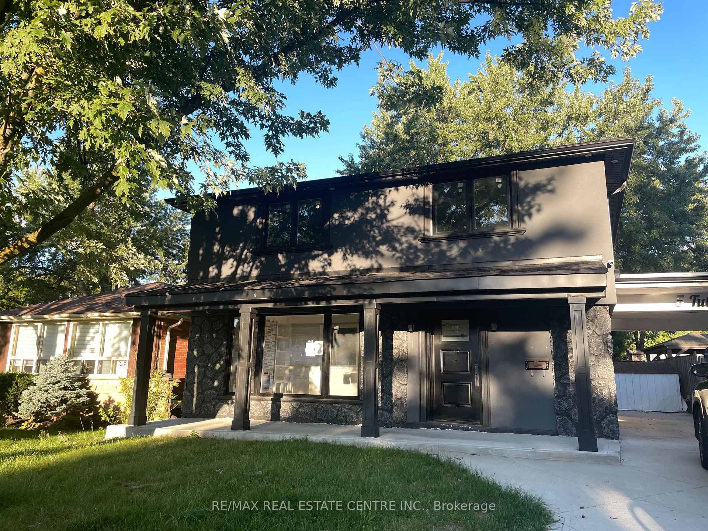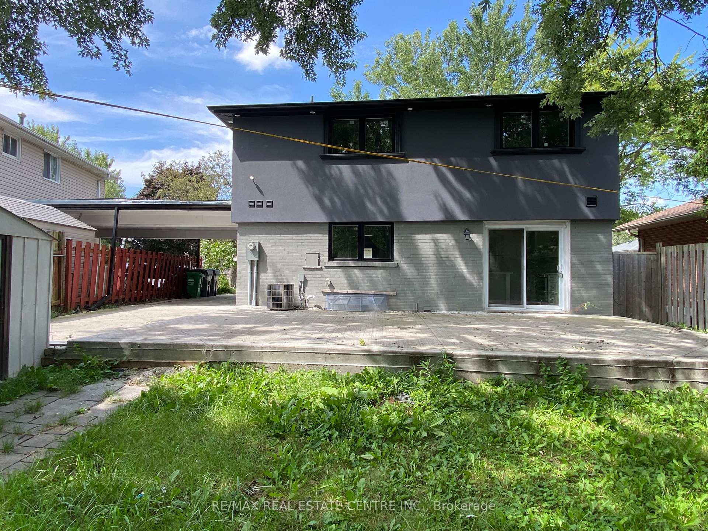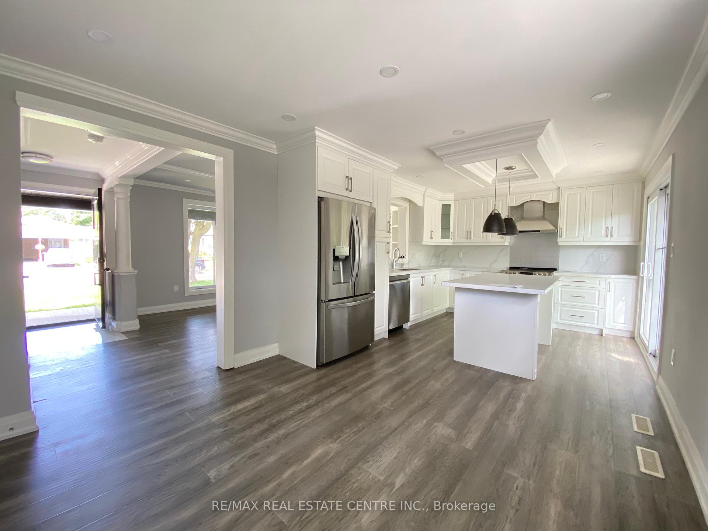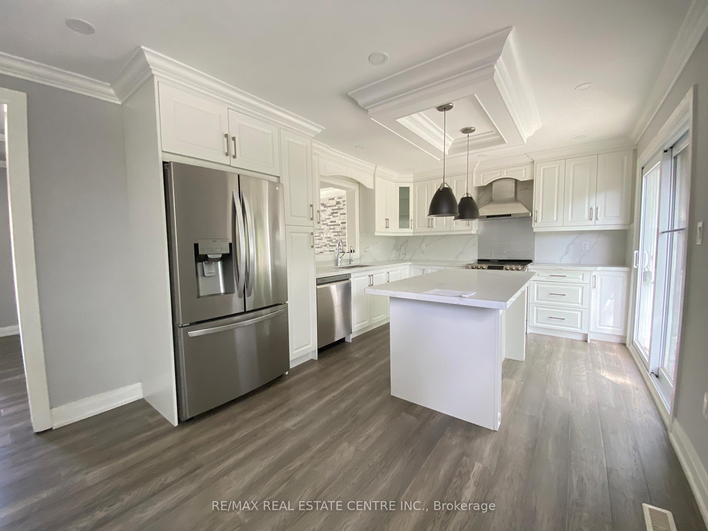$969,000
Available - For Sale
Listing ID: W11821468
5 Tullamore Rd , Brampton, L6W 1J6, Ontario
| Updated home with tons of potential, on a good size lot. Open concept main level, 4 bedrooms on the second level and 2 full baths. Basement boasts a Second kitchen and a separate entrance, with 2 extra bedrooms and a bath. Large driveway for 4 cars, carport and a large backyard. Steps To Schools, Sheridan College, Shopping Mall, Highway & Public Transit |
| Extras: property is sold 'as is' |
| Price | $969,000 |
| Taxes: | $4800.00 |
| Address: | 5 Tullamore Rd , Brampton, L6W 1J6, Ontario |
| Lot Size: | 51.79 x 109.20 (Feet) |
| Directions/Cross Streets: | Kennedy and Tullamore |
| Rooms: | 7 |
| Rooms +: | 3 |
| Bedrooms: | 4 |
| Bedrooms +: | 2 |
| Kitchens: | 1 |
| Kitchens +: | 1 |
| Family Room: | N |
| Basement: | Apartment, Sep Entrance |
| Property Type: | Detached |
| Style: | 2-Storey |
| Exterior: | Brick, Stucco/Plaster |
| Garage Type: | Carport |
| (Parking/)Drive: | Available |
| Drive Parking Spaces: | 4 |
| Pool: | None |
| Fireplace/Stove: | N |
| Heat Source: | Gas |
| Heat Type: | Forced Air |
| Central Air Conditioning: | Central Air |
| Sewers: | Sewers |
| Water: | Municipal |
$
%
Years
This calculator is for demonstration purposes only. Always consult a professional
financial advisor before making personal financial decisions.
| Although the information displayed is believed to be accurate, no warranties or representations are made of any kind. |
| RE/MAX REAL ESTATE CENTRE INC. |
|
|

The Bhangoo Group
ReSale & PreSale
Bus:
905-783-1000
| Book Showing | Email a Friend |
Jump To:
At a Glance:
| Type: | Freehold - Detached |
| Area: | Peel |
| Municipality: | Brampton |
| Neighbourhood: | Brampton East |
| Style: | 2-Storey |
| Lot Size: | 51.79 x 109.20(Feet) |
| Tax: | $4,800 |
| Beds: | 4+2 |
| Baths: | 4 |
| Fireplace: | N |
| Pool: | None |
Locatin Map:
Payment Calculator:
