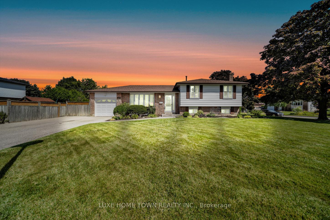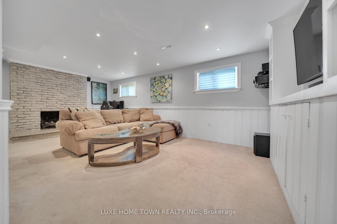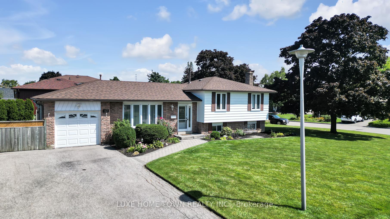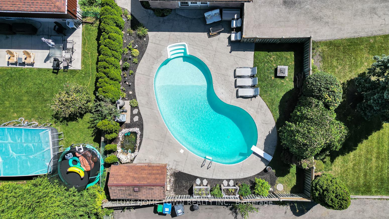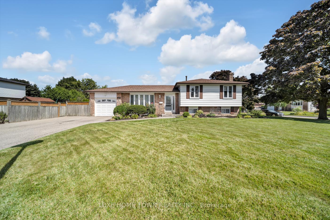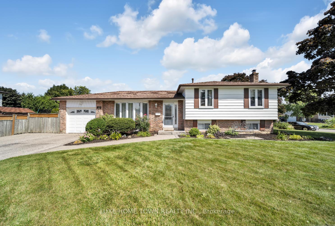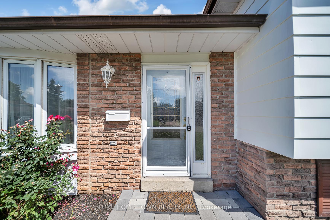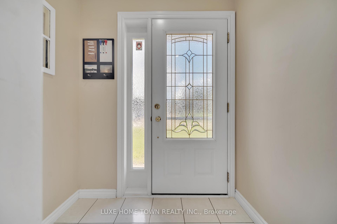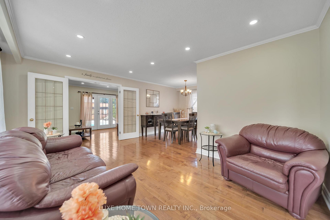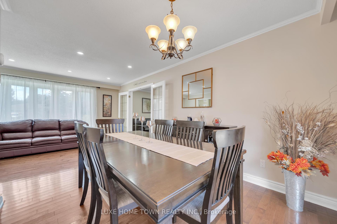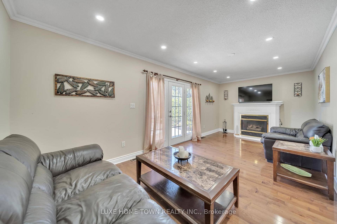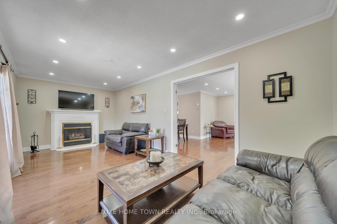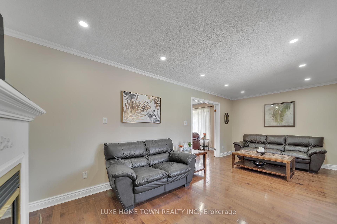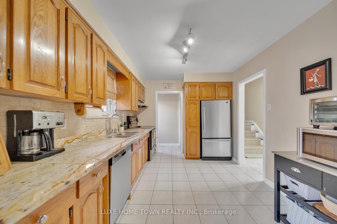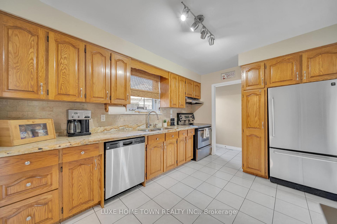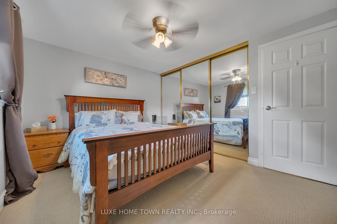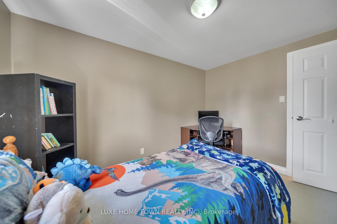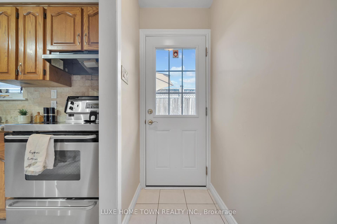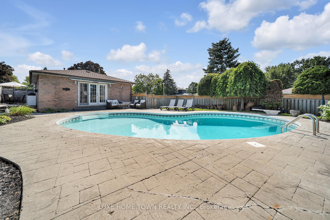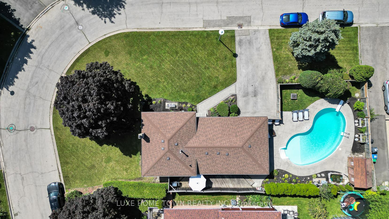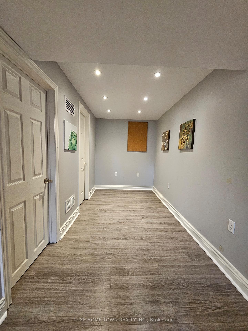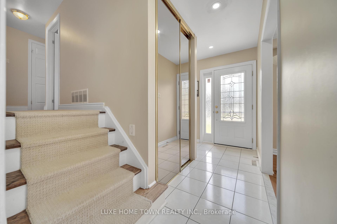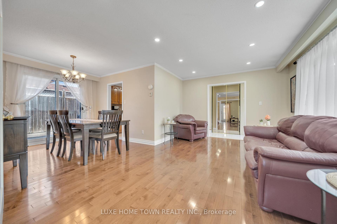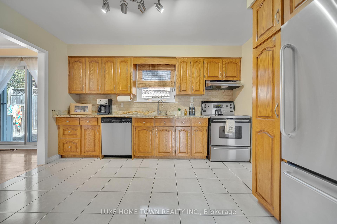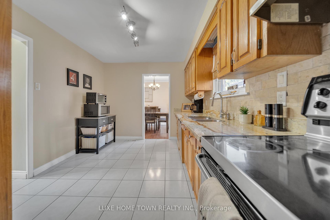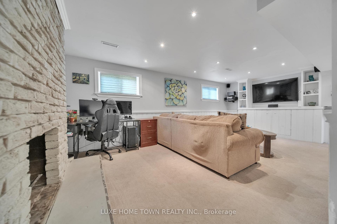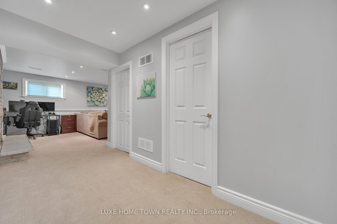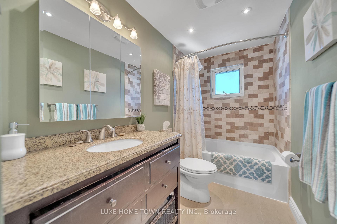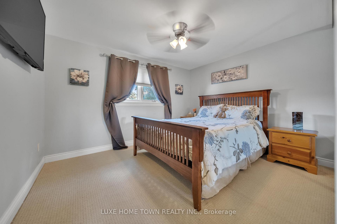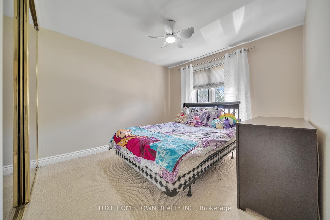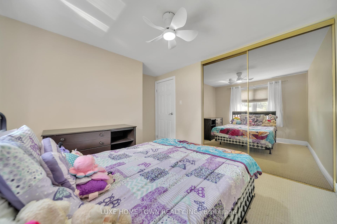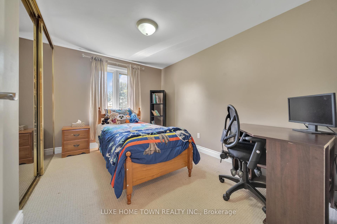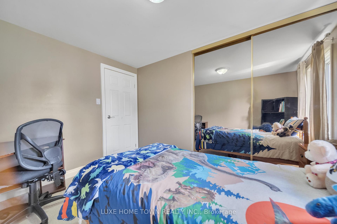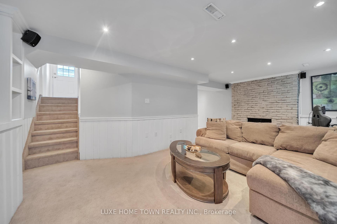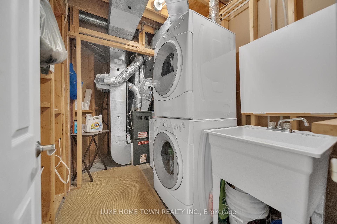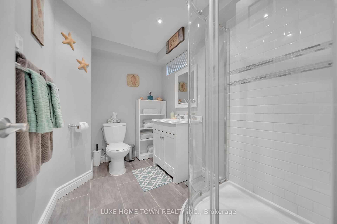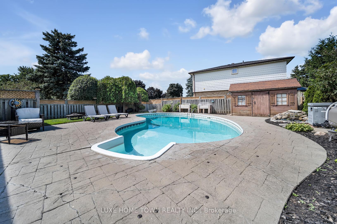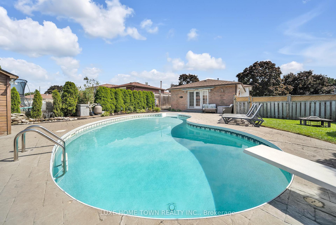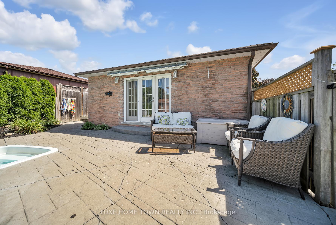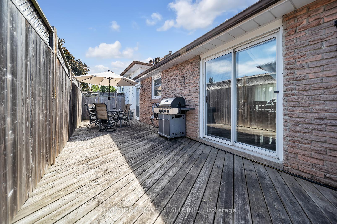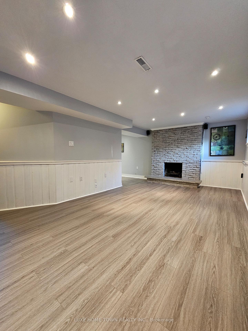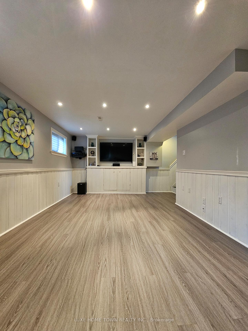$999,000
Available - For Sale
Listing ID: W9295505
17 Gondola Cres , Brampton, L6S 1W5, Ontario
| This stunning side-split home features a main floor family room with a walk-out to the pool area and backyard. The eat-in kitchen boasts Brazilian granite counters and natural stone backsplash, perfect for culinary enthusiasts. Each bedroom is equipped with large closets and mirrored doors, providing ample storage and a touch of elegance. The renovated bathrooms offer modern amenities and style. The lower level includes a recreation room with built-in cabinets, a fireplace, a three-piece bath, and above-ground windows. There's also a separate entry, ideal for a potential bachelor in-law suite. Outside, enjoy a spacious 30x10 ft deck with a privacy fence, providing an excellent space for relaxation and gatherings. With four entries on the main level and an open flow complemented by a touch of formality, this home is perfect for entertaining and great rental potential. |
| Price | $999,000 |
| Taxes: | $4379.00 |
| Assessment Year: | 2023 |
| Address: | 17 Gondola Cres , Brampton, L6S 1W5, Ontario |
| Lot Size: | 55.71 x 130.72 (Feet) |
| Directions/Cross Streets: | Central Park/Tobram |
| Rooms: | 7 |
| Rooms +: | 2 |
| Bedrooms: | 3 |
| Bedrooms +: | |
| Kitchens: | 1 |
| Family Room: | Y |
| Basement: | Finished, Full |
| Property Type: | Detached |
| Style: | Sidesplit 3 |
| Exterior: | Alum Siding, Brick |
| Garage Type: | Attached |
| (Parking/)Drive: | Pvt Double |
| Drive Parking Spaces: | 4 |
| Pool: | Inground |
| Fireplace/Stove: | Y |
| Heat Source: | Gas |
| Heat Type: | Forced Air |
| Central Air Conditioning: | Central Air |
| Sewers: | Sewers |
| Water: | Municipal |
$
%
Years
This calculator is for demonstration purposes only. Always consult a professional
financial advisor before making personal financial decisions.
| Although the information displayed is believed to be accurate, no warranties or representations are made of any kind. |
| LUXE HOME TOWN REALTY INC. |
|
|

The Bhangoo Group
ReSale & PreSale
Bus:
905-783-1000
| Book Showing | Email a Friend |
Jump To:
At a Glance:
| Type: | Freehold - Detached |
| Area: | Peel |
| Municipality: | Brampton |
| Neighbourhood: | Northgate |
| Style: | Sidesplit 3 |
| Lot Size: | 55.71 x 130.72(Feet) |
| Tax: | $4,379 |
| Beds: | 3 |
| Baths: | 2 |
| Fireplace: | Y |
| Pool: | Inground |
Locatin Map:
Payment Calculator:
