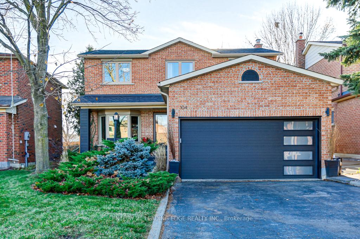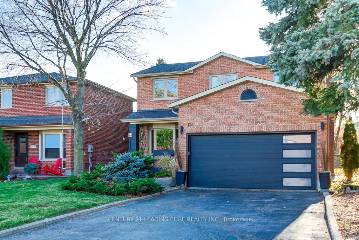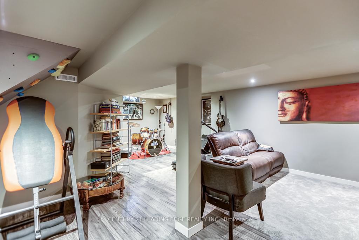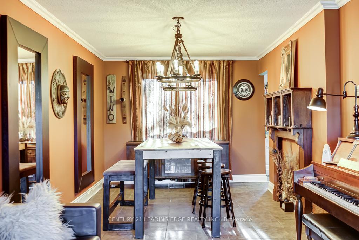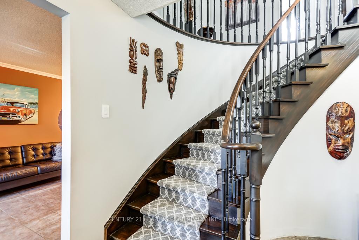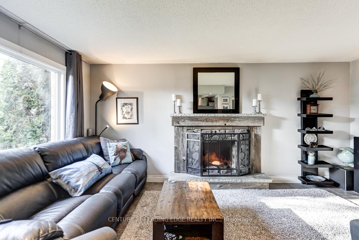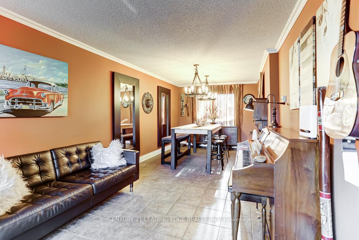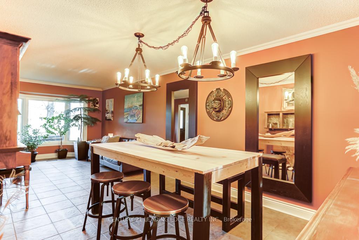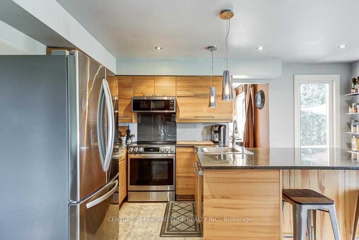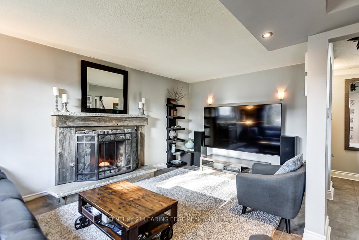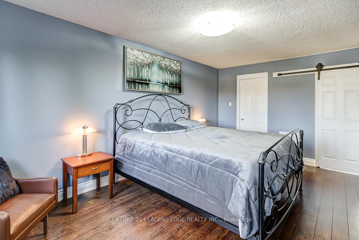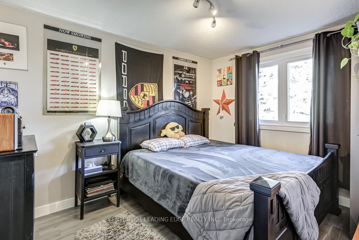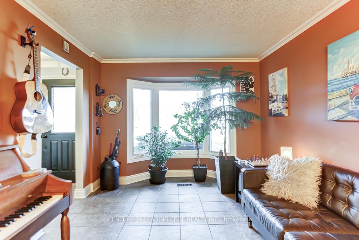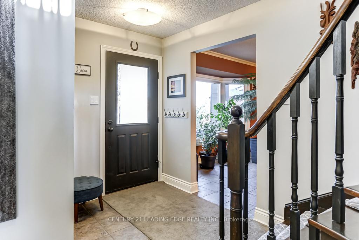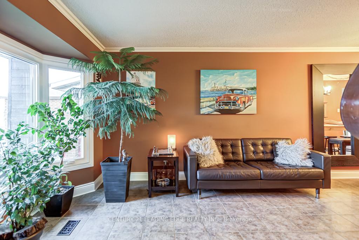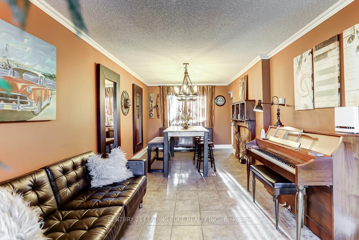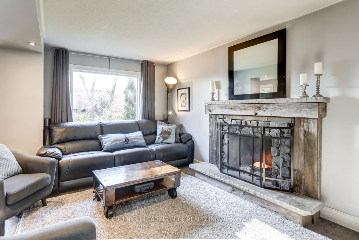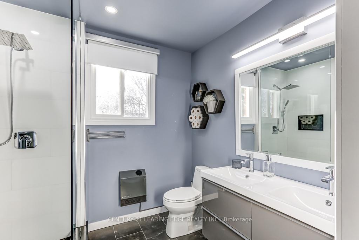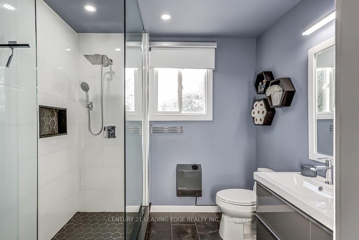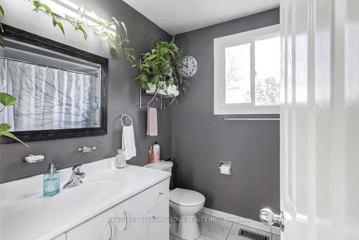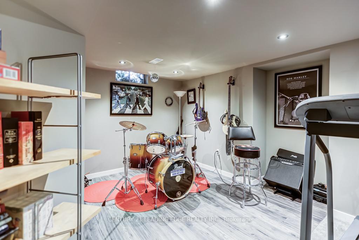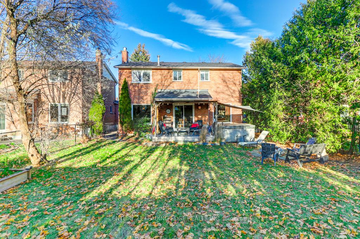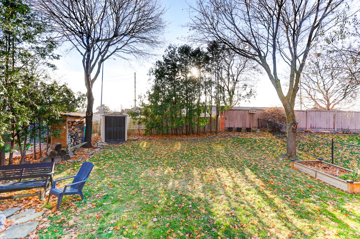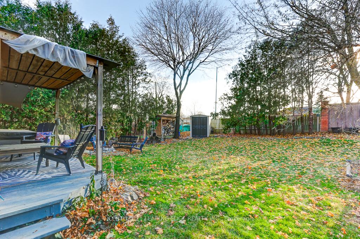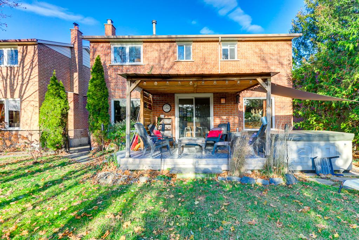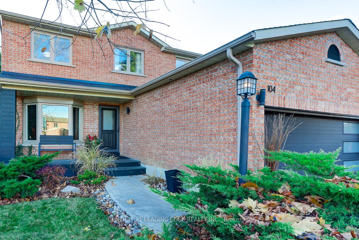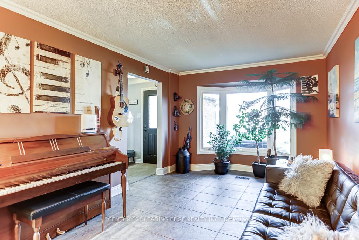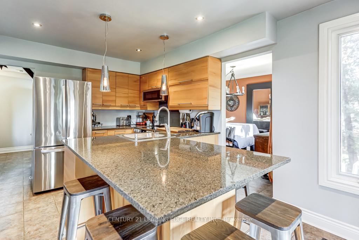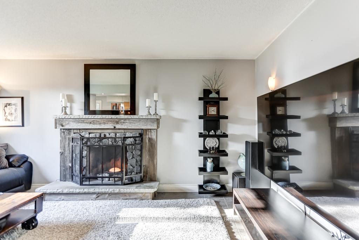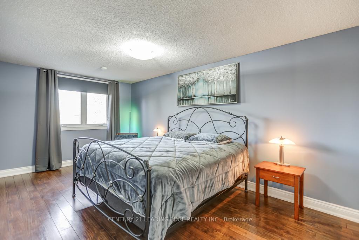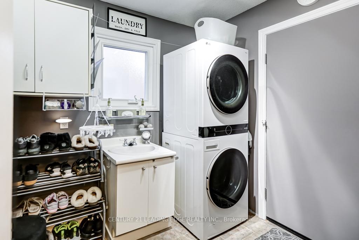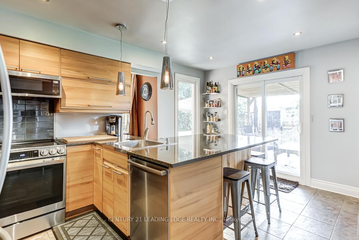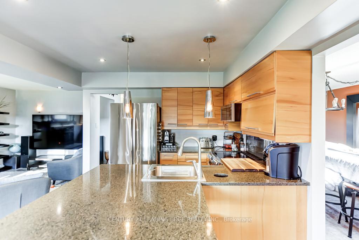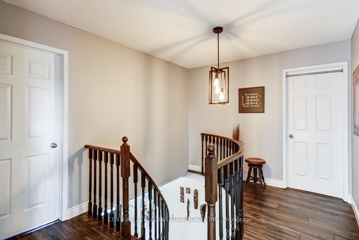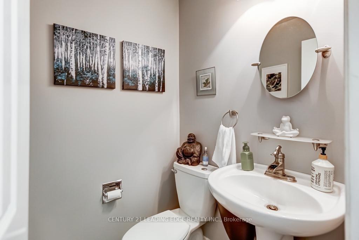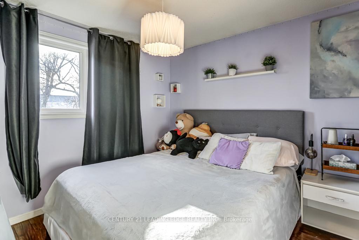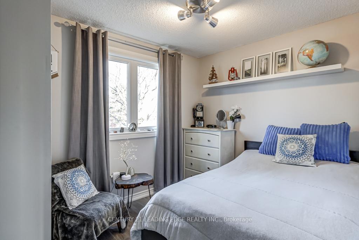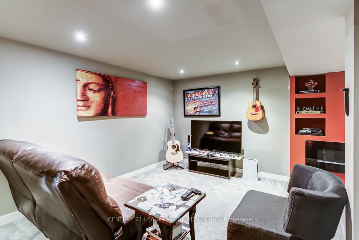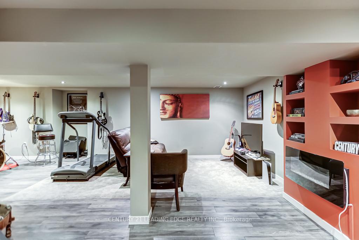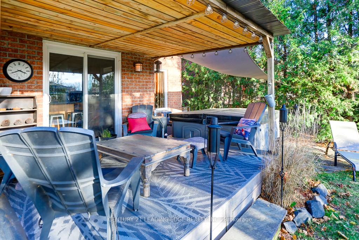$1,298,000
Available - For Sale
Listing ID: W11822341
104 De Rose Ave , Caledon, L7E 1A7, Ontario
| Welcome to Bolton West!!!! This spectacular warm and cozy home is where the heart is. Four beautiful sized bedrooms, Primary Bedroom with a spa inspired en-suite. Beautiful kitchen with quartz island & table allows for great function and entertaining. Family room with natural fire place and mantal. Open concept living room and dining room. The garage enters into the laundry / mud room perfectly layed out home. |
| Extras: All electrical light fixtures, window coverings, garage door opener and remote, Stainless Steel appliances, Fridge, Stove, Over the range microwave, dishwasher, washer & dryer. |
| Price | $1,298,000 |
| Taxes: | $4635.00 |
| Address: | 104 De Rose Ave , Caledon, L7E 1A7, Ontario |
| Lot Size: | 41.37 x 143.31 (Feet) |
| Directions/Cross Streets: | King St W / Coleraine Dr |
| Rooms: | 8 |
| Bedrooms: | 4 |
| Bedrooms +: | |
| Kitchens: | 1 |
| Family Room: | Y |
| Basement: | Part Fin |
| Approximatly Age: | 31-50 |
| Property Type: | Detached |
| Style: | 2-Storey |
| Exterior: | Brick |
| Garage Type: | Attached |
| (Parking/)Drive: | Pvt Double |
| Drive Parking Spaces: | 4 |
| Pool: | None |
| Approximatly Age: | 31-50 |
| Approximatly Square Footage: | 2000-2500 |
| Fireplace/Stove: | Y |
| Heat Source: | Gas |
| Heat Type: | Forced Air |
| Central Air Conditioning: | Central Air |
| Laundry Level: | Main |
| Elevator Lift: | N |
| Sewers: | Sewers |
| Water: | Municipal |
$
%
Years
This calculator is for demonstration purposes only. Always consult a professional
financial advisor before making personal financial decisions.
| Although the information displayed is believed to be accurate, no warranties or representations are made of any kind. |
| CENTURY 21 LEADING EDGE REALTY INC. |
|
|

The Bhangoo Group
ReSale & PreSale
Bus:
905-783-1000
| Virtual Tour | Book Showing | Email a Friend |
Jump To:
At a Glance:
| Type: | Freehold - Detached |
| Area: | Peel |
| Municipality: | Caledon |
| Neighbourhood: | Bolton West |
| Style: | 2-Storey |
| Lot Size: | 41.37 x 143.31(Feet) |
| Approximate Age: | 31-50 |
| Tax: | $4,635 |
| Beds: | 4 |
| Baths: | 3 |
| Fireplace: | Y |
| Pool: | None |
Locatin Map:
Payment Calculator:
